1686 E Bourbonnais Street, Kankakee, IL 60901
Local realty services provided by:Better Homes and Gardens Real Estate Connections
1686 E Bourbonnais Street,Kankakee, IL 60901
$189,900
- 3 Beds
- 2 Baths
- 2,477 sq. ft.
- Single family
- Pending
Listed by: amanda fedrow
Office: berkshire hathaway homeservices speckman realty
MLS#:12490477
Source:MLSNI
Price summary
- Price:$189,900
- Price per sq. ft.:$76.67
About this home
Home Of the Week! This spacious 1.5 Story home lends itself to a floor plan perfect for related living. So much character when you enter the spacious living room featuring the gray Bedford stone woodburning fireplace, and Philipine Mahogony walls, and crown molding. With over 2400 square feet of living space, there's room for all your needs, great storage space, and unfinished basement. All of this on a double lot with majestic mature Oak trees, covered deck, Koi Pond, garden shed w/workbench, Hosta, Tulips, Japanese maple, Iris, Lilies, Rose of Sharon, Hydrangea, Arborvitae and privacy fenced yard. 2 Bedrooms on the main floor, the Dining room could be converted back to a bedroom. Second floor includes a Living Room, Kitchen, 1 Bedroom and 1 Bath - However, the heat/central air and water have been disconnected to the 2nd floor. This will be an "AS IS" sale. Roof new 2025, Furnace and Central air 2020, water heater 2016. Toilet in basement works, washer/dryer in basement.
Contact an agent
Home facts
- Year built:1953
- Listing ID #:12490477
- Added:43 day(s) ago
- Updated:November 21, 2025 at 08:57 AM
Rooms and interior
- Bedrooms:3
- Total bathrooms:2
- Full bathrooms:1
- Half bathrooms:1
- Living area:2,477 sq. ft.
Heating and cooling
- Cooling:Central Air
- Heating:Forced Air, Natural Gas
Structure and exterior
- Roof:Asphalt
- Year built:1953
- Building area:2,477 sq. ft.
- Lot area:0.35 Acres
Utilities
- Water:Public
- Sewer:Public Sewer
Finances and disclosures
- Price:$189,900
- Price per sq. ft.:$76.67
- Tax amount:$2,357 (2024)
New listings near 1686 E Bourbonnais Street
- New
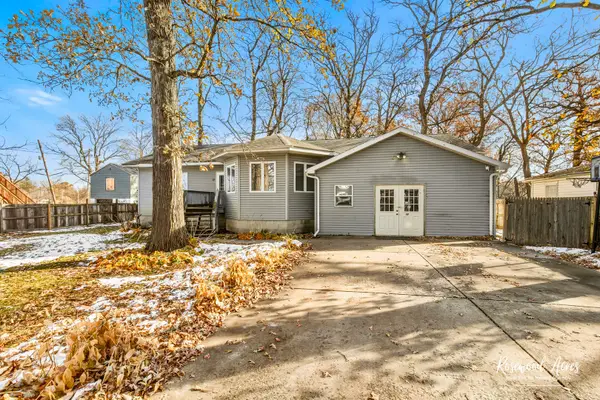 $174,900Active2 beds 2 baths1,833 sq. ft.
$174,900Active2 beds 2 baths1,833 sq. ft.37 S Lillie Street, Kankakee, IL 60901
MLS# 12512998Listed by: VILLAGE REALTY, INC - New
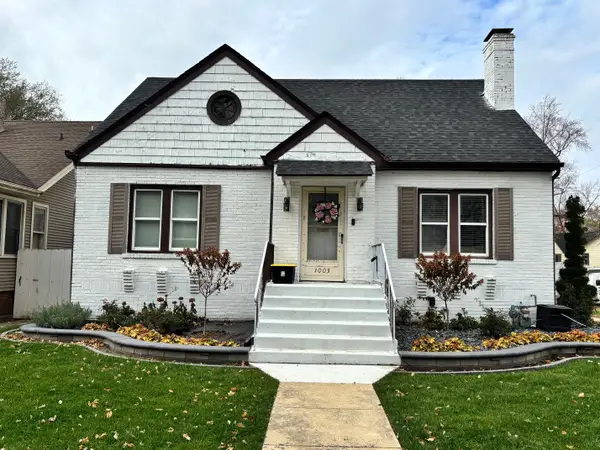 $200,000Active3 beds 2 baths1,500 sq. ft.
$200,000Active3 beds 2 baths1,500 sq. ft.1003 S Poplar Avenue S, Kankakee, IL 60901
MLS# 12520246Listed by: OLIVEROS REALTY COMPANY - New
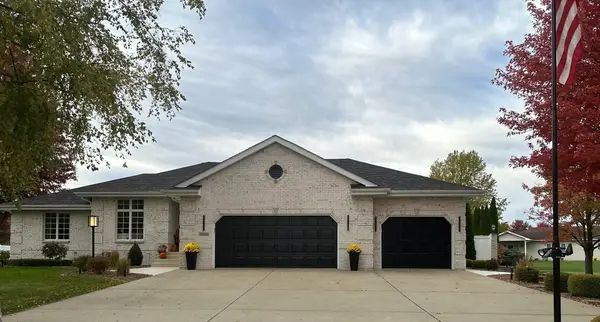 $619,000Active4 beds 3 baths1,850 sq. ft.
$619,000Active4 beds 3 baths1,850 sq. ft.2940 River Bend Drive, Kankakee, IL 60901
MLS# 12520006Listed by: BERKSHIRE HATHAWAY HOMESERVICES SPECKMAN REALTY - New
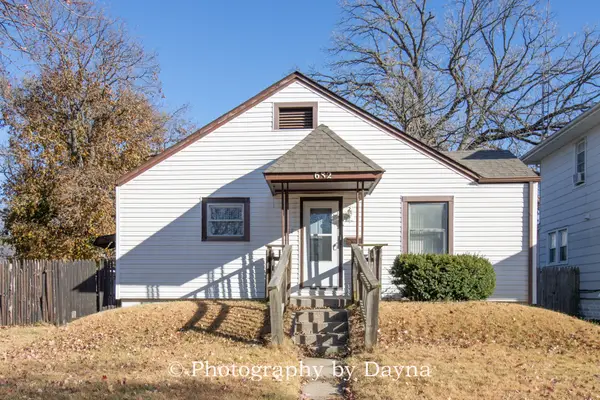 $129,999Active2 beds 1 baths890 sq. ft.
$129,999Active2 beds 1 baths890 sq. ft.682 S Osborn Avenue, Kankakee, IL 60901
MLS# 12519187Listed by: BERKSHIRE HATHAWAY HOMESERVICES SPECKMAN REALTY 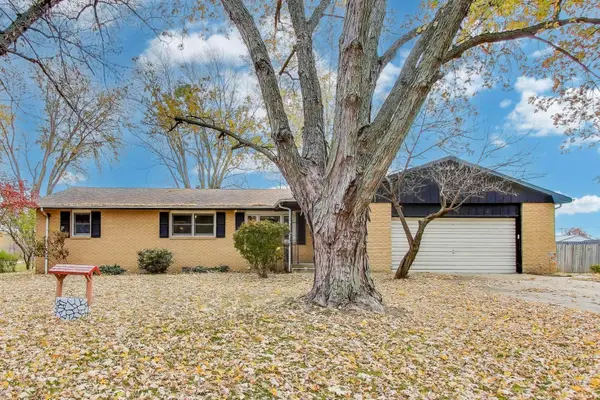 $164,900Pending3 beds 2 baths1,392 sq. ft.
$164,900Pending3 beds 2 baths1,392 sq. ft.119 N 5620w Road, Kankakee, IL 60901
MLS# 12518601Listed by: @PROPERTIES CHRISTIE'S INTERNATIONAL REAL ESTATE- Open Sun, 1 to 3pmNew
 $259,900Active3 beds 2 baths2,083 sq. ft.
$259,900Active3 beds 2 baths2,083 sq. ft.1131 S Elm Avenue, Kankakee, IL 60901
MLS# 12514090Listed by: COLDWELL BANKER REALTY - New
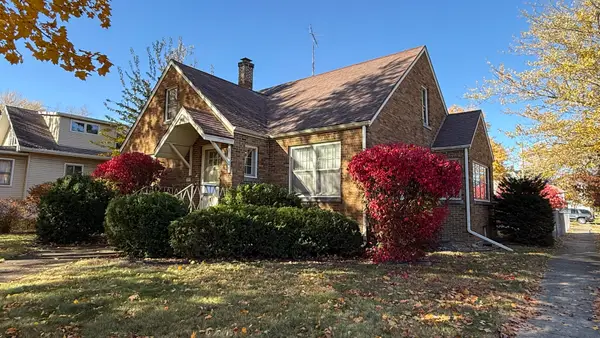 $155,000Active2 beds 2 baths1,217 sq. ft.
$155,000Active2 beds 2 baths1,217 sq. ft.509 W Williams Street, Kankakee, IL 60901
MLS# 12514481Listed by: BERKSHIRE HATHAWAY HOMESERVICES SPECKMAN REALTY - New
 $79,900Active3 beds 1 baths1,100 sq. ft.
$79,900Active3 beds 1 baths1,100 sq. ft.Address Withheld By Seller, Kankakee, IL 60901
MLS# 12515922Listed by: ULTIMATE REALTY BROKERAGE SVS - New
 $89,900Active3 beds 1 baths1,002 sq. ft.
$89,900Active3 beds 1 baths1,002 sq. ft.806 S Elm Avenue, Kankakee, IL 60901
MLS# 12515899Listed by: ULTIMATE REALTY BROKERAGE SVS - Open Sat, 12 to 2pmNew
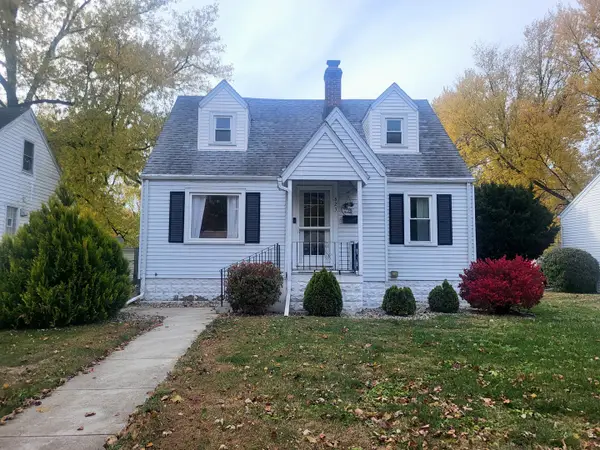 $200,000Active4 beds 1 baths
$200,000Active4 beds 1 baths623 S Yates Avenue, Kankakee, IL 60901
MLS# 12512865Listed by: COLDWELL BANKER REAL ESTATE GROUP
