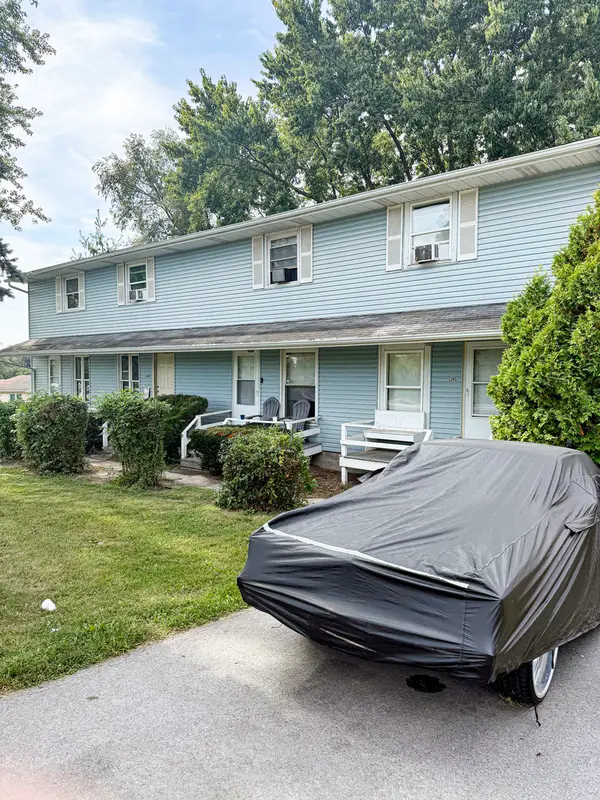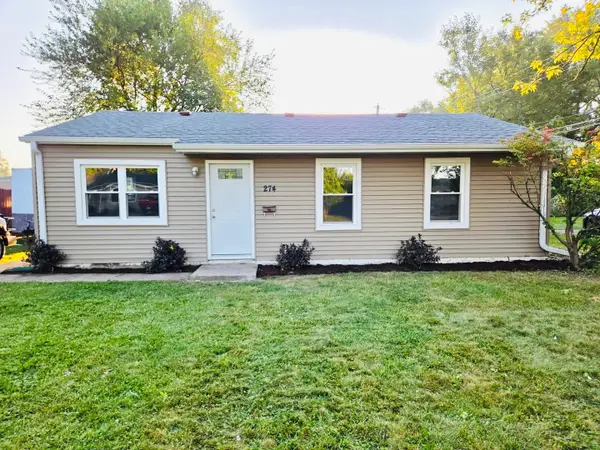206 Julie Drive, Kankakee, IL 60901
Local realty services provided by:Better Homes and Gardens Real Estate Connections
206 Julie Drive,Kankakee, IL 60901
$414,000
- 5 Beds
- 3 Baths
- 2,900 sq. ft.
- Single family
- Active
Listed by:tamara verdin
Office:prello realty
MLS#:12430968
Source:MLSNI
Price summary
- Price:$414,000
- Price per sq. ft.:$142.76
About this home
For Sale: 206 Julie Drive, Kankakee, IL 60901 $425,000 | 5 Beds | 2.5 Baths | approx 2,900 Sq Ft with Finished Basement | oversized 3 car garage .75 Acre Lot Spacious Updated Home on Large Lot with Mature Trees - Move-In Ready! Welcome to 206 Julie Drive, a beautifully updated 5-bedroom, 2.5-bath home nestled on a nearly three quarter-acre+ lot in one of Kankakee's most desirable areas. Enjoy the peaceful surroundings of mature trees and wide-open green space, just minutes from Aroma Park and local shopping. Inside, you'll find nearly 3,000 total square feet of living space, including a finished basement of additional living area-the bonus room is a perfect for a home office, gym, or media room. Features Include: * 5 spacious bedrooms with ample closet space and built ins * 2.5 upgraded bathrooms, modern fixtures & finishes * Updated flooring throughout-only 1 room with carpet. All other floors are travertine, hardwood and LVT both upstairs & downstairs * Large open kitchen with upgraded inserts and beautiful Brazilian Hardwood Floors * Formal dining area & cozy family room with built ins great for entertaining * Full basement with finished space and additional storage space * 3 car oversized attached garage & oversized driveway with plenty of parking Step outside to your private backyard oasis, surrounded by mature landscaping and room to add a pool, play area, or garden. Location Highlights: * Close to Aroma Park & downtown Kankakee amenities * Only 1 mile to Berkot's Grocery Store * Near Grace Baptist private school - Only 1 mile from Garden of Prayer Childcare - Quick access to major highway I-57 - 1 mile from public boat ramp - 1 mile from Aroma Park Boat Club * Quick access to shopping and dining * Quiet, friendly, neighborhood perfect for raising children, young professionals or retired persons. Don't miss this opportunity to own a spacious, updated home on a large lot in a prime Kankakee location! Schedule your private showing today.
Contact an agent
Home facts
- Year built:1960
- Listing ID #:12430968
- Added:49 day(s) ago
- Updated:September 25, 2025 at 01:28 PM
Rooms and interior
- Bedrooms:5
- Total bathrooms:3
- Full bathrooms:2
- Half bathrooms:1
- Living area:2,900 sq. ft.
Heating and cooling
- Cooling:Central Air
- Heating:Natural Gas
Structure and exterior
- Roof:Rubber
- Year built:1960
- Building area:2,900 sq. ft.
Schools
- High school:Kankakee High School
- Middle school:Kankakee Junior High School
- Elementary school:Edison Primary School
Utilities
- Water:Public
Finances and disclosures
- Price:$414,000
- Price per sq. ft.:$142.76
- Tax amount:$5,838 (2024)
New listings near 206 Julie Drive
- New
 $155,000Active2 beds 1 baths1,000 sq. ft.
$155,000Active2 beds 1 baths1,000 sq. ft.665 N Kennedy Drive, Kankakee, IL 60901
MLS# 12479870Listed by: COLDWELL BANKER REALTY - New
 $234,900Active3 beds 2 baths1,288 sq. ft.
$234,900Active3 beds 2 baths1,288 sq. ft.3926 E Chestnut Street, Kankakee, IL 60901
MLS# 12471263Listed by: COLDWELL BANKER REALTY - New
 $89,900Active2 beds 1 baths826 sq. ft.
$89,900Active2 beds 1 baths826 sq. ft.540 S Osborn Avenue, Kankakee, IL 60901
MLS# 12478801Listed by: FUQUA REAL ESTATE SERVICES LLC - New
 $474,900Active8 beds 4 baths
$474,900Active8 beds 4 baths2345 E Maple Street, Kankakee, IL 60901
MLS# 12479149Listed by: EXCLUSIVE REALTORS - New
 $195,000Active2 beds 1 baths7,500 sq. ft.
$195,000Active2 beds 1 baths7,500 sq. ft.1032 S East Avenue, Kankakee, IL 60901
MLS# 12476829Listed by: EXP REALTY - New
 $140,000Active3 beds 2 baths1,540 sq. ft.
$140,000Active3 beds 2 baths1,540 sq. ft.971 N Cleveland Street, Kankakee, IL 60901
MLS# 12449761Listed by: @HOME REALTY|BROKERAGE - New
 $134,500Active3 beds 1 baths800 sq. ft.
$134,500Active3 beds 1 baths800 sq. ft.274 S Hillcrest Avenue, Kankakee, IL 60901
MLS# 12473721Listed by: STYKEN REAL ESTATE AND PROPERTY MANAGEMENT - Open Sun, 11am to 1pmNew
 $595,000Active5 beds 5 baths4,191 sq. ft.
$595,000Active5 beds 5 baths4,191 sq. ft.2089 Sunset View Lane, Kankakee, IL 60901
MLS# 12470230Listed by: EXP REALTY - New
 $170,000Active5 beds 2 baths1,600 sq. ft.
$170,000Active5 beds 2 baths1,600 sq. ft.417 S Elm Avenue, Kankakee, IL 60901
MLS# 12470859Listed by: COLDWELL BANKER REAL ESTATE GROUP  $179,900Pending2 beds 1 baths1,352 sq. ft.
$179,900Pending2 beds 1 baths1,352 sq. ft.1088 W Walnut Street, Kankakee, IL 60901
MLS# 12474837Listed by: BERKSHIRE HATHAWAY HOMESERVICES SPECKMAN REALTY
