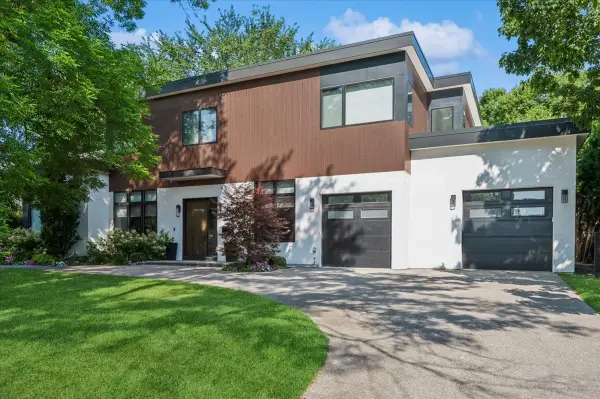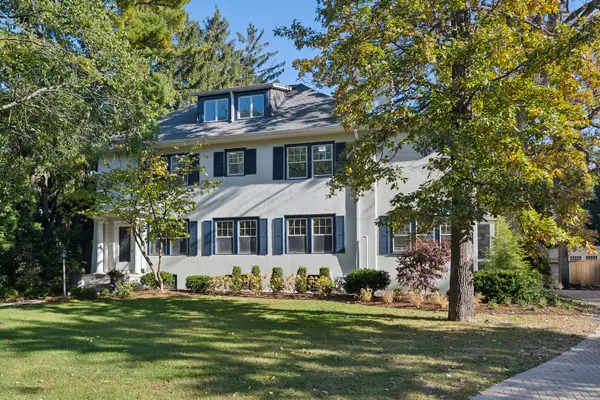528 Roslyn Road, Kenilworth, IL 60043
Local realty services provided by:Better Homes and Gardens Real Estate Connections
528 Roslyn Road,Kenilworth, IL 60043
$4,799,000
- 5 Beds
- 7 Baths
- 6,697 sq. ft.
- Single family
- Active
Listed by: dayle lively
Office: baird & warner
MLS#:12543573
Source:MLSNI
Price summary
- Price:$4,799,000
- Price per sq. ft.:$716.59
About this home
Stunning French Manor house on one of East Kenilworth's most beautiful streets. Stylish and sophisticated, this unique home is perfectly situated near the lake, train, Sears School, and New Trier High School. Luxurious landscaping envelopes the property, highlighted by a serene backyard pool. Expansive marble foyer opens to gracious living room and charming dining room. Dramatic floating staircase. Inviting kitchen with large marble island, fireplace, Grand Palais La Cornue range and table area. Bright sunroom, family room, handsome office and full bath complete the first floor. Second floor includes the primary suite with balcony and 3 more ensuite bedrooms--one with balcony. Third floor offers versatile playroom/lounge area, ensuite bedroom with kitchenette. Lower level exercise room and full bath. An elevator services all four levels, and the attached garage offers parking for 5 cars and EV charging setup. Truly a one-of-a-kind North Shore gem!
Contact an agent
Home facts
- Year built:1999
- Listing ID #:12543573
- Added:123 day(s) ago
- Updated:February 13, 2026 at 12:28 AM
Rooms and interior
- Bedrooms:5
- Total bathrooms:7
- Full bathrooms:7
- Living area:6,697 sq. ft.
Heating and cooling
- Cooling:Central Air
- Heating:Forced Air, Natural Gas
Structure and exterior
- Roof:Slate
- Year built:1999
- Building area:6,697 sq. ft.
- Lot area:0.4 Acres
Schools
- High school:New Trier Twp H.S. Northfield/Wi
- Middle school:The Joseph Sears School
- Elementary school:The Joseph Sears School
Utilities
- Water:Lake Michigan
- Sewer:Public Sewer
Finances and disclosures
- Price:$4,799,000
- Price per sq. ft.:$716.59
- Tax amount:$85,834 (2024)
New listings near 528 Roslyn Road
- New
 $4,495,000Active6 beds 8 baths
$4,495,000Active6 beds 8 baths145 Oxford Road, Kenilworth, IL 60043
MLS# 12559725Listed by: @PROPERTIES CHRISTIE'S INTERNATIONAL REAL ESTATE - New
 $2,695,000Active5 beds 5 baths4,024 sq. ft.
$2,695,000Active5 beds 5 baths4,024 sq. ft.503 Kenilworth Avenue, Kenilworth, IL 60043
MLS# 12551433Listed by: @PROPERTIES CHRISTIE'S INTERNATIONAL REAL ESTATE  $1,495,000Pending5 beds 4 baths3,185 sq. ft.
$1,495,000Pending5 beds 4 baths3,185 sq. ft.737 Maclean Avenue, Kenilworth, IL 60043
MLS# 12560571Listed by: @PROPERTIES CHRISTIE'S INTERNATIONAL REAL ESTATE $16,750,000Active7 beds 9 baths17,000 sq. ft.
$16,750,000Active7 beds 9 baths17,000 sq. ft.501 Sheridan Road, Kenilworth, IL 60043
MLS# 12522887Listed by: @PROPERTIES CHRISTIE'S INTERNATIONAL REAL ESTATE $5,975,000Active7 beds 9 baths11,000 sq. ft.
$5,975,000Active7 beds 9 baths11,000 sq. ft.455 Sheridan Road, Kenilworth, IL 60043
MLS# 12488630Listed by: @PROPERTIES CHRISTIE'S INTERNATIONAL REAL ESTATE $3,595,000Pending6 beds 7 baths4,500 sq. ft.
$3,595,000Pending6 beds 7 baths4,500 sq. ft.517 Cumnor Road, Kenilworth, IL 60043
MLS# 12324504Listed by: COMPASS $2,715,000Active6 beds 7 baths5,500 sq. ft.
$2,715,000Active6 beds 7 baths5,500 sq. ft.527 Warwick Road, Kenilworth, IL 60043
MLS# 12356234Listed by: WILMETTE REAL ESTATE & MANAGEMENT COMPANY LLC

