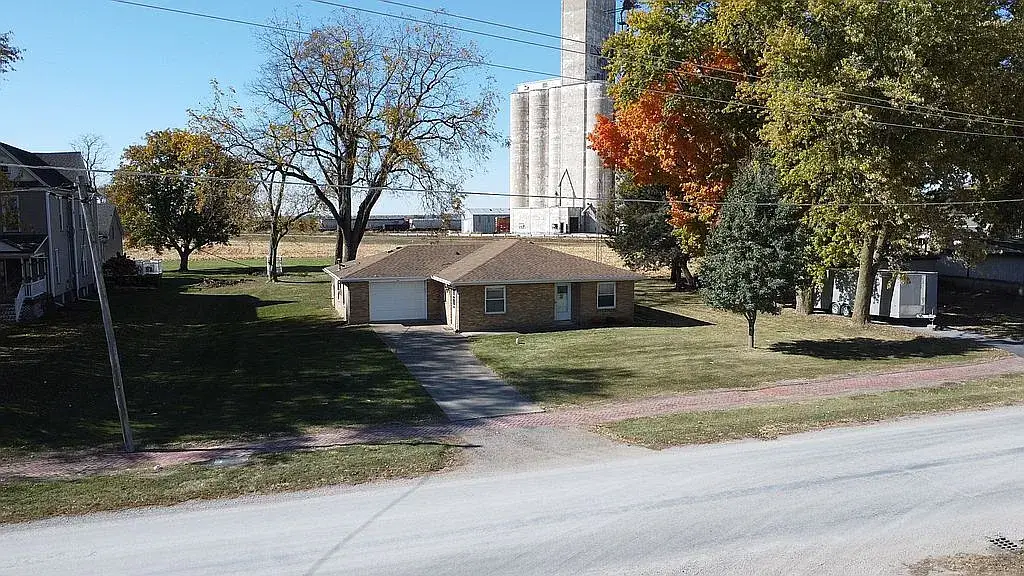405 S Johnston Street, Kenney, IL 61749
Local realty services provided by:Better Homes and Gardens Real Estate Connections



405 S Johnston Street,Kenney, IL 61749
$124,900
- 2 Beds
- 2 Baths
- 1,238 sq. ft.
- Single family
- Pending
Listed by:jj devore
Office:century 21 quest
MLS#:12404656
Source:MLSNI
Price summary
- Price:$124,900
- Price per sq. ft.:$100.89
About this home
Don't miss out on this beautifully updated, move-in ready all-brick ranch, complete with a single-car attached garage. Located in the quiet town of Kenney, just a short drive from Clinton, this two-bedroom home offers comfort, convenience, and small-town charm. Step inside to discover a spacious living room and an eat-in kitchen that's been completely remodeled with new cabinet doors, trim, backsplash, countertop, sink, and stove. The home features updated flooring throughout, along with newer windows and doors that enhance energy efficiency. You'll find ample closet and storage space throughout the house, including three generously sized storage closets in the oversized garage. The bathroom is fully updated with a double sink vanity, walk-in shower, new countertop, sinks, and toilet. This all-electric home also boasts a dry crawlspace with 4-foot clearance, easily accessible from outside, perfect for additional storage needs. Updates: Roof 2009. AC 2010. Windows 2012. If you're looking for quiet, small-town living in a fully updated home, this one is a must-see!
Contact an agent
Home facts
- Year built:1975
- Listing Id #:12404656
- Added:48 day(s) ago
- Updated:August 13, 2025 at 07:39 AM
Rooms and interior
- Bedrooms:2
- Total bathrooms:2
- Full bathrooms:1
- Half bathrooms:1
- Living area:1,238 sq. ft.
Heating and cooling
- Cooling:Central Air
- Heating:Propane
Structure and exterior
- Year built:1975
- Building area:1,238 sq. ft.
Schools
- High school:Clinton High School
- Middle school:Clinton Junior High School
- Elementary school:Clinton Elementary School
Utilities
- Water:Public
- Sewer:Public Sewer
Finances and disclosures
- Price:$124,900
- Price per sq. ft.:$100.89
- Tax amount:$1,938 (2023)

