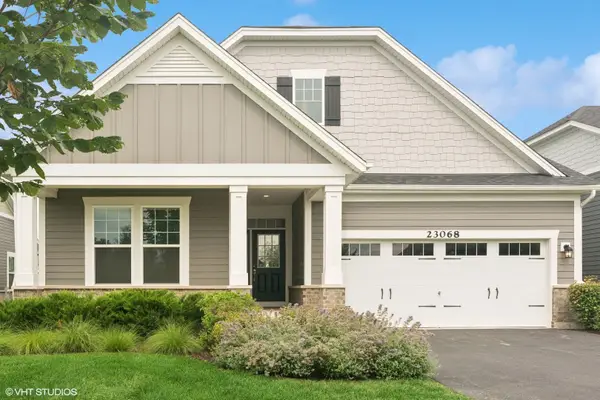21282 W South Boschome Circle, Kildeer, IL 60047
Local realty services provided by:Better Homes and Gardens Real Estate Star Homes
21282 W South Boschome Circle,Kildeer, IL 60047
$739,900
- 3 Beds
- 4 Baths
- 4,310 sq. ft.
- Single family
- Active
Listed by: gregg swanson
Office: re/max suburban
MLS#:12531959
Source:MLSNI
Price summary
- Price:$739,900
- Price per sq. ft.:$171.67
About this home
Amazing all brick Hillside ranch home with a finished walk out lower level on just over an acre in an ideal quiet location with large attached 3 car garage and additional workshop. Exceptional floor plan ideal for everyday living & formal entertaining. Large rooms with many custom finishes throughout including a curved marble foyer wall, a floor to ceiling a marble fireplace, an amazing marble wet bar & many arched entries. This home has loads of space with 4 bedrooms including a lower level bedroom and two full and two half baths, open floor plan that has large family room that opens kitchen. Convenient laundry room all on the main floor & recent updates include: two newer HVAC systems, newer water heater & softer and much much more. Solid home in very desirable Kildeer. Close to all kinds of shopping, restaurants & everything else you could ever want. A Must See!
Contact an agent
Home facts
- Year built:1980
- Listing ID #:12531959
- Added:333 day(s) ago
- Updated:December 29, 2025 at 11:54 AM
Rooms and interior
- Bedrooms:3
- Total bathrooms:4
- Full bathrooms:2
- Half bathrooms:2
- Living area:4,310 sq. ft.
Heating and cooling
- Cooling:Central Air, Zoned
- Heating:Forced Air, Natural Gas, Zoned
Structure and exterior
- Roof:Asphalt
- Year built:1980
- Building area:4,310 sq. ft.
- Lot area:1.09 Acres
Schools
- High school:Lake Zurich High School
- Middle school:Lake Zurich Middle - S Campus
- Elementary school:Isaac Fox Elementary School
Finances and disclosures
- Price:$739,900
- Price per sq. ft.:$171.67
- Tax amount:$11,373 (2022)
New listings near 21282 W South Boschome Circle
 $805,000Active4 beds 3 baths2,782 sq. ft.
$805,000Active4 beds 3 baths2,782 sq. ft.21742 N Ashley Street, Kildeer, IL 60047
MLS# 12449329Listed by: COLDWELL BANKER REALTY $1,299,000Pending5 beds 6 baths7,588 sq. ft.
$1,299,000Pending5 beds 6 baths7,588 sq. ft.22206 N Prairie Lane, Kildeer, IL 60047
MLS# 12519943Listed by: KALE REALTY $729,000Active3 beds 3 baths2,300 sq. ft.
$729,000Active3 beds 3 baths2,300 sq. ft.23068 N Pinehurst Drive, Kildeer, IL 60047
MLS# 12517150Listed by: @PROPERTIES CHRISTIE'S INTERNATIONAL REAL ESTATE $679,900Pending4 beds 3 baths2,995 sq. ft.
$679,900Pending4 beds 3 baths2,995 sq. ft.20688 Oliver Court, Kildeer, IL 60047
MLS# 12513324Listed by: RE/MAX TOP PERFORMERS $719,900Pending4 beds 3 baths2,995 sq. ft.
$719,900Pending4 beds 3 baths2,995 sq. ft.22147 W Casa Bella View, Kildeer, IL 60047
MLS# 12513352Listed by: RE/MAX TOP PERFORMERS $709,900Pending3 beds 3 baths2,815 sq. ft.
$709,900Pending3 beds 3 baths2,815 sq. ft.22218 W Casa Bella View, Kildeer, IL 60047
MLS# 12513356Listed by: RE/MAX TOP PERFORMERS $719,900Pending3 beds 3 baths2,815 sq. ft.
$719,900Pending3 beds 3 baths2,815 sq. ft.22207 W Casa Bella View, Kildeer, IL 60047
MLS# 12513370Listed by: RE/MAX TOP PERFORMERS $719,900Pending3 beds 3 baths2,793 sq. ft.
$719,900Pending3 beds 3 baths2,793 sq. ft.22118 Casa Bella View, Kildeer, IL 60047
MLS# 12513386Listed by: RE/MAX TOP PERFORMERS $712,701Pending3 beds 3 baths2,793 sq. ft.
$712,701Pending3 beds 3 baths2,793 sq. ft.22228 W Casa Bella View, Kildeer, IL 60047
MLS# 12513394Listed by: RE/MAX TOP PERFORMERS $4,446,000Active4.46 Acres
$4,446,000Active4.46 Acres20412 N Rand Road N, Deer Park, IL 60047
MLS# 12512266Listed by: KELLER WILLIAMS SUCCESS REALTY
