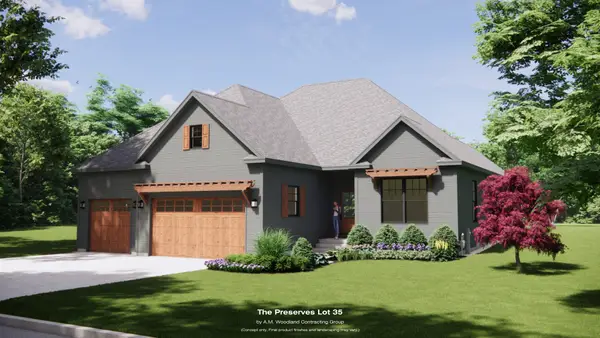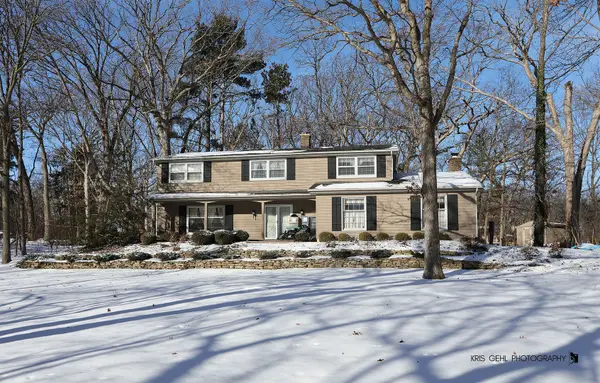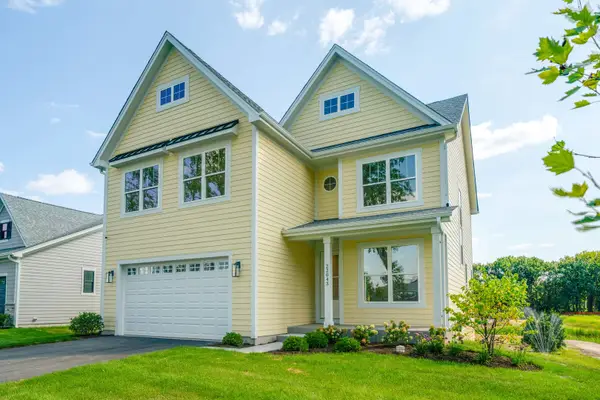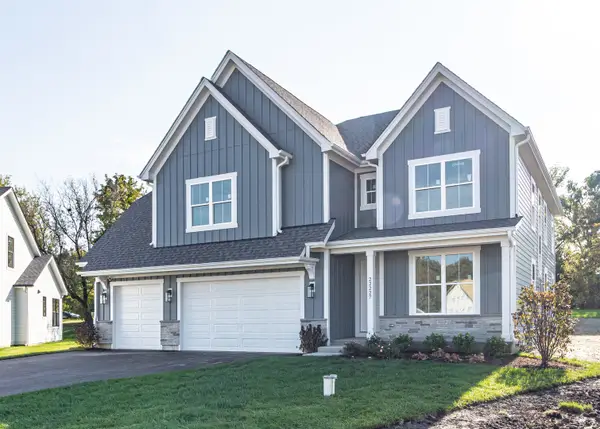21839 Cambridge Drive, Kildeer, IL 60047
Local realty services provided by:Better Homes and Gardens Real Estate Connections
21839 Cambridge Drive,Kildeer, IL 60047
$1,190,000
- 6 Beds
- 5 Baths
- 5,449 sq. ft.
- Single family
- Active
Listed by: arlene fields
Office: baird & warner
MLS#:12406564
Source:MLSNI
Price summary
- Price:$1,190,000
- Price per sq. ft.:$218.39
- Monthly HOA dues:$8.33
About this home
Staycation never got better! Spacious Tudor home with 6 bedrooms, 4.1 baths plus a bonus room over the garage including pinball machines pool table and jute box. All the bedrooms have ceiling fans. The 6th bedroom is on the main floor with it own bath and shower. Could be used as an office as well. Step into an incredible enclosed indoor addition with heated pool. 7.6 feet at the deep. Soaring cedar planked ceilings, hot tub and big screen TV. separate bath and shower. Plus a workout room with walkout to a covered patio. 3 car garage. New roof and gutter and recently painted. Exterior trim and cedar stained. Interior has new rich upgraded waterproof vinyl planked floor on the entire first floor for easy care. Beautiful walnut kitchen cabinets with new quartz counter and recessed lighting. New double convention oven and gas five burner cooktop. New dishwasher, and 2 year old refrigerator. The family room opens to the kitchen with gas start fireplace and full wet bar. The entire interior is recently painted. Baths upgraded with modern tiles. 3 zoned heating 2 years old. Pool room has it own furnace and heat pump for the pool and hot tub. Basement has a half bath, freshly painted with table tennis and game watching area. additional features include a gas generator and upgraded 200 amp electric service. Wonderful yard with cedar deck and patio over looking raised gardens. If you love an active lifestyle, makes plans to see this home! Great schools and Bishop Ridge neighborhood is welcoming!
Contact an agent
Home facts
- Year built:1988
- Listing ID #:12406564
- Added:104 day(s) ago
- Updated:February 12, 2026 at 06:28 PM
Rooms and interior
- Bedrooms:6
- Total bathrooms:5
- Full bathrooms:4
- Half bathrooms:1
- Living area:5,449 sq. ft.
Heating and cooling
- Cooling:Central Air, Electric, Zoned
- Heating:Forced Air, Natural Gas, Sep Heating Systems - 2+, Zoned
Structure and exterior
- Roof:Asphalt
- Year built:1988
- Building area:5,449 sq. ft.
- Lot area:0.94 Acres
Schools
- High school:Lake Zurich High School
- Middle school:Lake Zurich Middle - S Campus
- Elementary school:Isaac Fox Elementary School
Utilities
- Sewer:Public Sewer
Finances and disclosures
- Price:$1,190,000
- Price per sq. ft.:$218.39
- Tax amount:$16,890 (2024)
New listings near 21839 Cambridge Drive
- New
 $1,499,900Active4 beds 4 baths3,766 sq. ft.
$1,499,900Active4 beds 4 baths3,766 sq. ft.23984 N Red Oak Court, Kildeer, IL 60047
MLS# 12562937Listed by: PREMIER REALTY GROUP, INC. - New
 $1,450,000Active4 beds 6 baths4,400 sq. ft.
$1,450,000Active4 beds 6 baths4,400 sq. ft.22724 N Amy Lane, Kildeer, IL 60047
MLS# 12555512Listed by: BERKSHIRE HATHAWAY HOMESERVICES CHICAGO  $899,000Active4 beds 3 baths2,702 sq. ft.
$899,000Active4 beds 3 baths2,702 sq. ft.21231 W Brandon Road, Kildeer, IL 60047
MLS# 12537065Listed by: MO2 BROKERAGE LLC $629,900Pending4 beds 3 baths2,481 sq. ft.
$629,900Pending4 beds 3 baths2,481 sq. ft.22182 W Little Pond Road, Kildeer, IL 60047
MLS# 12549765Listed by: RE/MAX PLAZA $1,295,000Active4 beds 4 baths5,280 sq. ft.
$1,295,000Active4 beds 4 baths5,280 sq. ft.23561 N Sanctuary Club Drive, Kildeer, IL 60047
MLS# 12489327Listed by: PREMIER REALTY GROUP, INC.- Open Sat, 10am to 4pm
 $749,900Active4 beds 3 baths2,403 sq. ft.
$749,900Active4 beds 3 baths2,403 sq. ft.22144 W Casa Bella View, Kildeer, IL 60047
MLS# 12541794Listed by: RE/MAX TOP PERFORMERS - Open Sat, 10am to 4pm
 $719,900Active3 beds 2 baths2,331 sq. ft.
$719,900Active3 beds 2 baths2,331 sq. ft.22106 W Casa Bella View, Kildeer, IL 60047
MLS# 12541817Listed by: RE/MAX TOP PERFORMERS - Open Sat, 10am to 4pm
 $749,900Active3 beds 4 baths2,815 sq. ft.
$749,900Active3 beds 4 baths2,815 sq. ft.22137 W Casa Bella View, Kildeer, IL 60047
MLS# 12542197Listed by: RE/MAX TOP PERFORMERS - Open Sat, 10am to 4pm
 $829,900Active4 beds 3 baths3,048 sq. ft.
$829,900Active4 beds 3 baths3,048 sq. ft.22075 W Casa Bella View, Kildeer, IL 60047
MLS# 12542205Listed by: RE/MAX TOP PERFORMERS - Open Sat, 10am to 4pm
 $749,900Active3 beds 3 baths2,787 sq. ft.
$749,900Active3 beds 3 baths2,787 sq. ft.22110 W Casa Bella View, Kildeer, IL 60047
MLS# 12542171Listed by: RE/MAX TOP PERFORMERS

