115 W South Street, Kirkland, IL 60146
Local realty services provided by:Better Homes and Gardens Real Estate Star Homes
115 W South Street,Kirkland, IL 60146
$265,000
- 3 Beds
- 2 Baths
- 1,728 sq. ft.
- Single family
- Pending
Listed by:megan martin
Office:elm street realtors
MLS#:12494223
Source:MLSNI
Price summary
- Price:$265,000
- Price per sq. ft.:$153.36
About this home
This 1,700+ sq ft home offers the perfect blend of updates, space, and convenience. Situated across from the park and tennis courts and just up the street from local schools, it's an unbeatable location! Improvements include a newer roof, windows, siding, HVAC, water softener, water heater, and reverse osmosis system-giving buyers peace of mind for years to come. Enjoy the inviting covered front porch, oversized 2-car garage, and extra-wide driveway with plenty of parking. The large fenced backyard is ready for gatherings with a patio, storage shed, and room to play. Inside, you'll love the open floor plan and neutral decor. The expansive living room flows into the spacious eat-in kitchen, featuring stainless-steel appliances and a breakfast nook with sliders to the patio. Upstairs, find three generous bedrooms, including a primary with shared bath and a secondary with wood laminate flooring. The lower-level family room is a true highlight with its cozy brick wood-burning fireplace-perfect for relaxing or entertaining. The basement offers abundant storage, keeping everything organized. This home is in great condition-nothing to do but move in and enjoy! Don't miss this must-see opportunity!
Contact an agent
Home facts
- Year built:1979
- Listing ID #:12494223
- Added:11 day(s) ago
- Updated:October 25, 2025 at 08:42 AM
Rooms and interior
- Bedrooms:3
- Total bathrooms:2
- Full bathrooms:2
- Living area:1,728 sq. ft.
Heating and cooling
- Cooling:Central Air
- Heating:Electric, Forced Air
Structure and exterior
- Roof:Asphalt
- Year built:1979
- Building area:1,728 sq. ft.
- Lot area:0.24 Acres
Schools
- High school:Hiawatha Jr And Sr High School
- Middle school:Hiawatha Jr And Sr High School
- Elementary school:Hiawatha Elementary School
Utilities
- Water:Public
- Sewer:Public Sewer
Finances and disclosures
- Price:$265,000
- Price per sq. ft.:$153.36
- Tax amount:$4,965 (2024)
New listings near 115 W South Street
- New
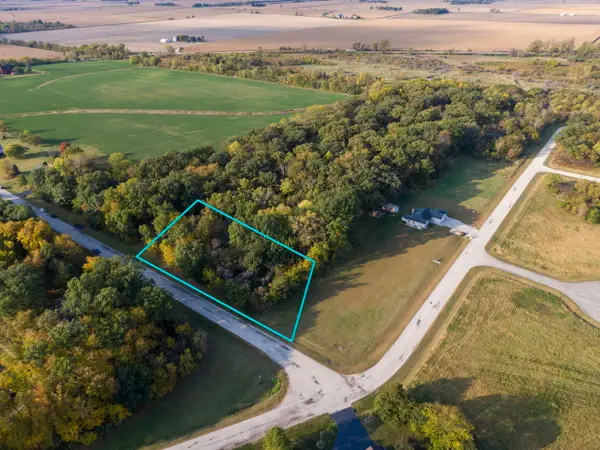 $45,000Active0.75 Acres
$45,000Active0.75 Acres206 Kyle Lane, Kirkland, IL 60146
MLS# 12497395Listed by: COLDWELL BANKER REAL ESTATE GROUP - New
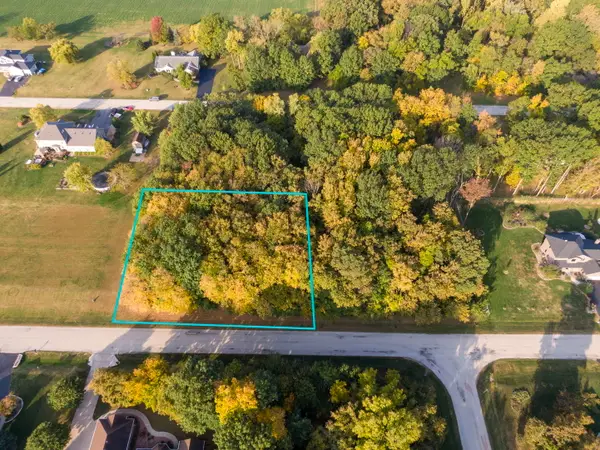 $45,000Active0.75 Acres
$45,000Active0.75 Acres208 Hickory Lane, Kirkland, IL 60146
MLS# 12497436Listed by: COLDWELL BANKER REAL ESTATE GROUP - New
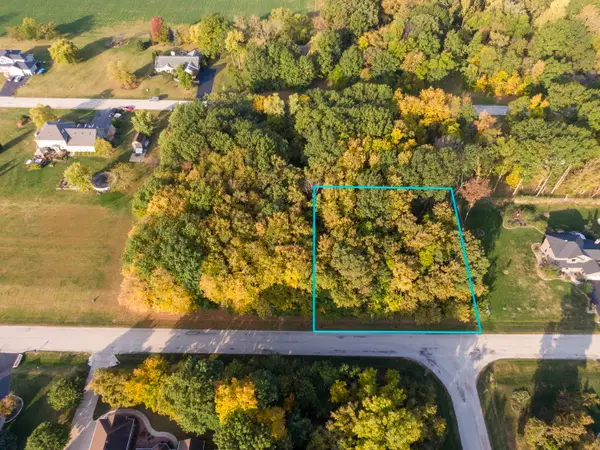 $45,000Active0.75 Acres
$45,000Active0.75 Acres210 Hickory Lane, Kirkland, IL 60146
MLS# 12497471Listed by: COLDWELL BANKER REAL ESTATE GROUP 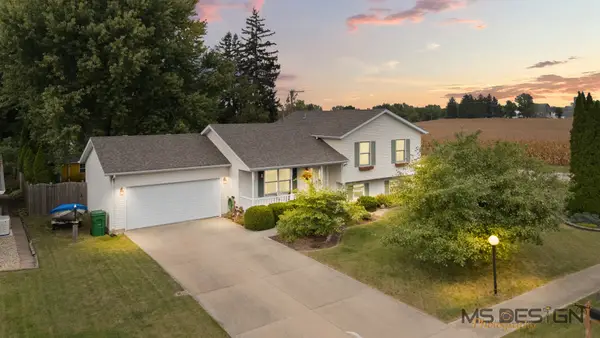 $335,000Pending4 beds 3 baths1,752 sq. ft.
$335,000Pending4 beds 3 baths1,752 sq. ft.101 Forest Drive, Kirkland, IL 60146
MLS# 12478404Listed by: COLDWELL BANKER REAL ESTATE GROUP- New
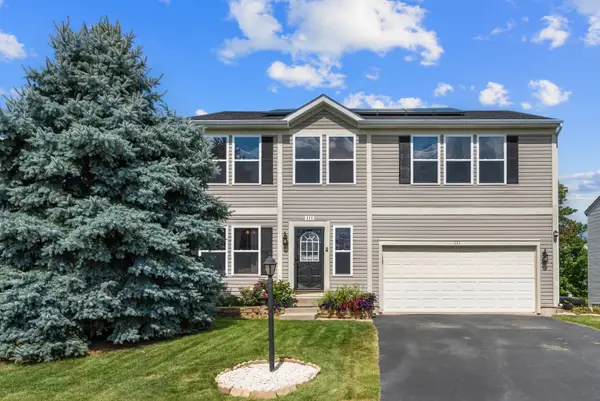 $345,000Active3 beds 3 baths2,600 sq. ft.
$345,000Active3 beds 3 baths2,600 sq. ft.111 Evergreen Drive, Kirkland, IL 60146
MLS# 12493754Listed by: RE/MAX ALL PRO - ST CHARLES  $649,900Active4 beds 3 baths
$649,900Active4 beds 3 baths1607 Wheeler Road, Kirkland, IL 60146
MLS# 12404817Listed by: WHITETAIL PROPERTIES REAL ESTATE, LLC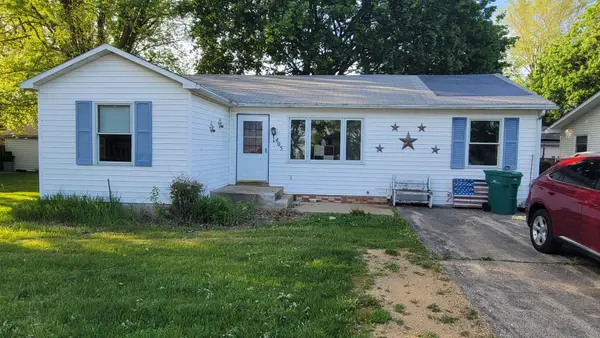 $125,000Pending3 beds 1 baths850 sq. ft.
$125,000Pending3 beds 1 baths850 sq. ft.Address Withheld By Seller, Kirkland, IL 60146
MLS# 12368777Listed by: SCHULENBURG REALTY, INC $685,000Active4 beds 3 baths
$685,000Active4 beds 3 baths1607 Wheeler Road, Kirkland, IL 60146
MLS# 12256971Listed by: COMPASS $19,500Active0.76 Acres
$19,500Active0.76 Acres0 West Street, Kirkland, IL 60146
MLS# 12181049Listed by: 3 ROSES REALTY
