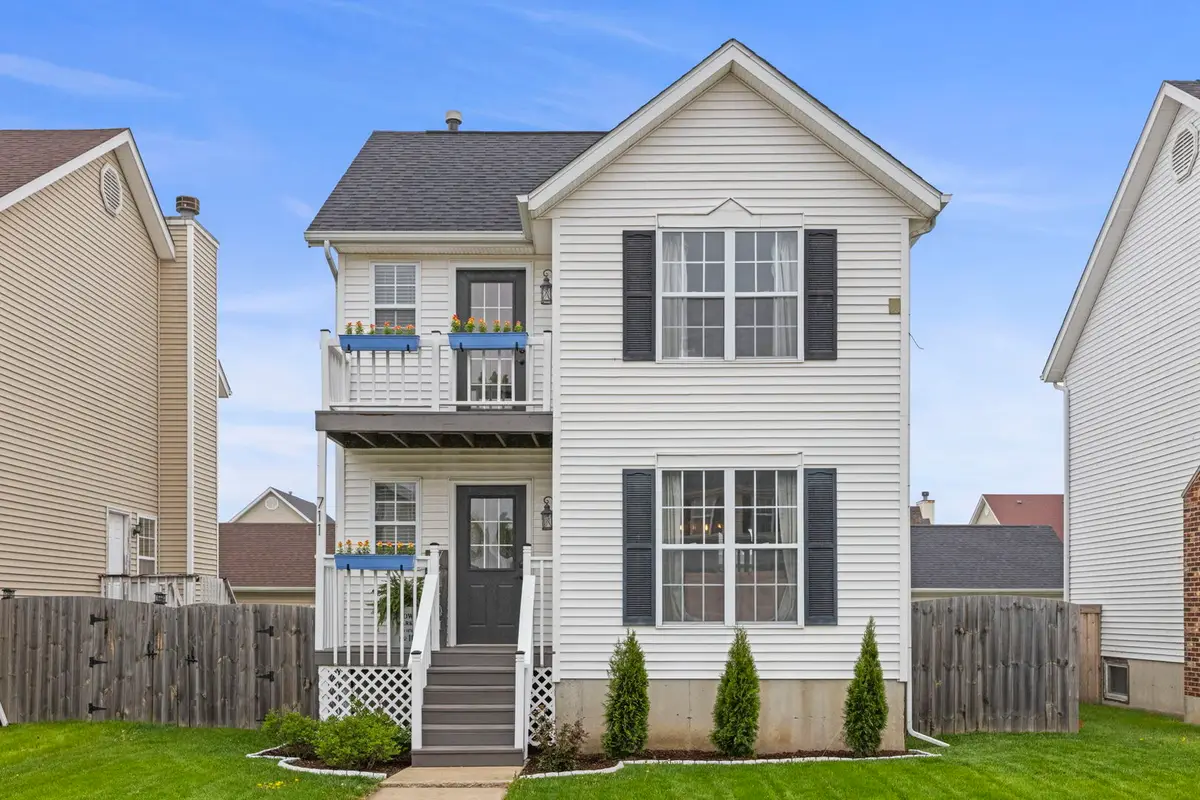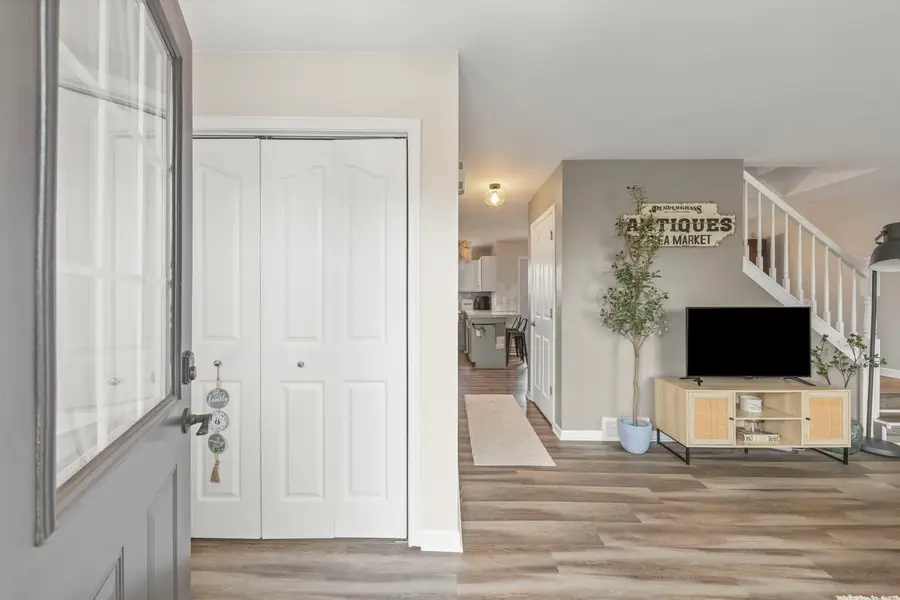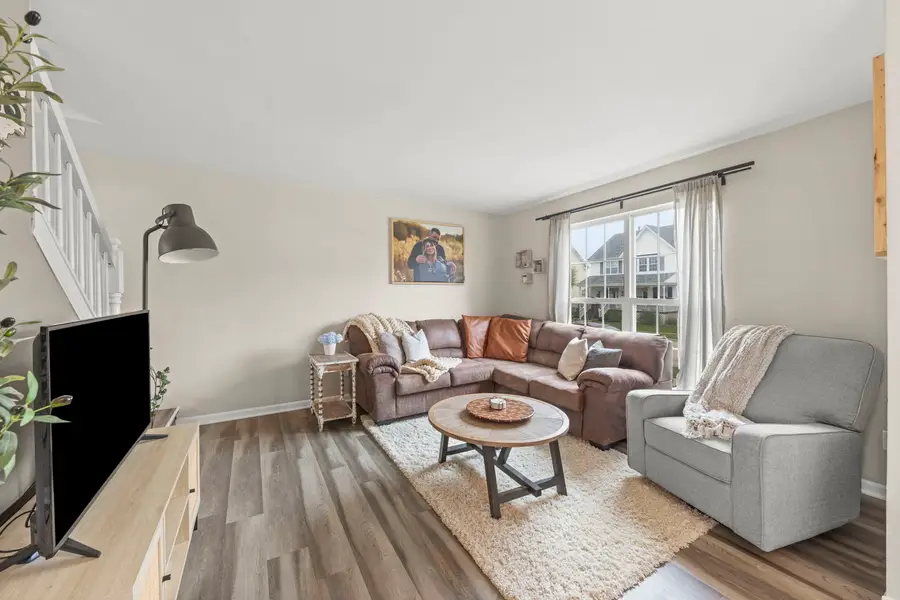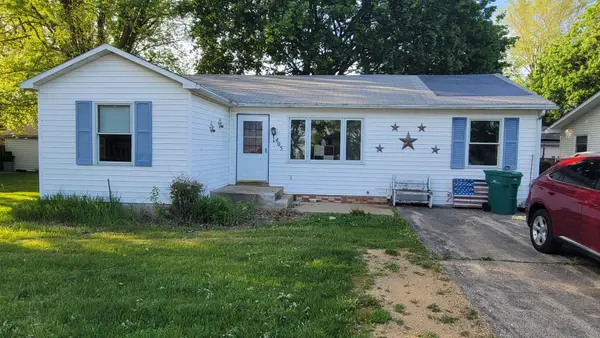711 W Benham Street, Kirkland, IL 60146
Local realty services provided by:Better Homes and Gardens Real Estate Connections



711 W Benham Street,Kirkland, IL 60146
$240,000
- 3 Beds
- 2 Baths
- 1,550 sq. ft.
- Single family
- Pending
Listed by:kasey zeimet
Office:american realty illinois llc.
MLS#:12355575
Source:MLSNI
Price summary
- Price:$240,000
- Price per sq. ft.:$154.84
About this home
Welcome home to this beautifully updated 3-bedroom, 1.5-bath modern farmhouse that perfectly blends character, comfort, and functionality. This property offers both indoor charm and outdoor serenity - ideal for anyone seeking a peaceful retreat. Step inside to find a warm, inviting interior featuring luxury vinyl flooring throughout. The heart of the home is the stunning 2023-updated kitchen, complete with brand-new cabinetry, butcher block countertops, a tile backsplash, farmhouse sink, and newer stainless steel appliances - perfect for cooking and entertaining. Upstairs you'll find the spacious master bedroom with private balcony and 2 additional bedrooms. Upstairs bathroom updated in 2019. The partially finished basement offers excellent lounging space plus plenty of storage. Outside enjoy relaxing evenings on the flagstone patio or take advantage of the fully fenced yard for outdoor fun, pets, or gardening. A 2-car garage with a third parking stall adds extra convenience and flexibility. This move-in-ready home has been lovingly maintained and upgraded - a perfect blend of modern finishes and classic appeal. Updates include a 2019 roof, A/C, radon mitigation system, flooring and light fixtures. 2018 fence, 2015 furnace that is serviced each year, and a 2020 washer and dryer - giving you peace of mind for years to come. Sellers are building a home and is looking for a SEPT. 2025 CLOSE DATE. No HOA
Contact an agent
Home facts
- Year built:1996
- Listing Id #:12355575
- Added:40 day(s) ago
- Updated:August 13, 2025 at 07:39 AM
Rooms and interior
- Bedrooms:3
- Total bathrooms:2
- Full bathrooms:1
- Half bathrooms:1
- Living area:1,550 sq. ft.
Heating and cooling
- Cooling:Central Air
- Heating:Forced Air, Natural Gas
Structure and exterior
- Roof:Asphalt
- Year built:1996
- Building area:1,550 sq. ft.
- Lot area:0.11 Acres
Schools
- High school:Hiawatha Jr And Sr High School
- Middle school:Hiawatha Jr And Sr High School
- Elementary school:Hiawatha Elementary School
Utilities
- Water:Public
- Sewer:Public Sewer
Finances and disclosures
- Price:$240,000
- Price per sq. ft.:$154.84
- Tax amount:$4,752 (2024)
New listings near 711 W Benham Street
 $269,900Pending3 beds 3 baths2,000 sq. ft.
$269,900Pending3 beds 3 baths2,000 sq. ft.702 W Prospect Avenue, Kirkland, IL 60146
MLS# 12408249Listed by: ADOLPH MILLER REAL ESTATE $199,900Pending4 beds 3 baths1,964 sq. ft.
$199,900Pending4 beds 3 baths1,964 sq. ft.32338 White Street, Kirkland, IL 60146
MLS# 12410115Listed by: RE/MAX PROFESSIONAL ADVANTAGE $659,900Active4 beds 3 baths
$659,900Active4 beds 3 baths1607 Wheeler Road, Kirkland, IL 60146
MLS# 12404817Listed by: WHITETAIL PROPERTIES REAL ESTATE, LLC $340,000Pending3 beds 3 baths2,300 sq. ft.
$340,000Pending3 beds 3 baths2,300 sq. ft.1420 Kennedy Drive, Kirkland, IL 60146
MLS# 12398092Listed by: RE/MAX OF ROCK VALLEY $125,000Pending3 beds 1 baths850 sq. ft.
$125,000Pending3 beds 1 baths850 sq. ft.Address Withheld By Seller, Kirkland, IL 60146
MLS# 12368777Listed by: SCHULENBURG REALTY, INC $685,000Active4 beds 3 baths
$685,000Active4 beds 3 baths1607 Wheeler Road, Kirkland, IL 60146
MLS# 12256971Listed by: COMPASS $19,500Active0.76 Acres
$19,500Active0.76 Acres0 West Street, Kirkland, IL 60146
MLS# 12181049Listed by: 3 ROSES REALTY $237,450Active1.51 Acres
$237,450Active1.51 AcresLot 5 Route 72 Highway, Kirkland, IL 60146
MLS# 07363115Listed by: RVG COMMERCIAL REALTY $142,984Active1.29 Acres
$142,984Active1.29 AcresLot 13 Route 72 Highway, Kirkland, IL 60146
MLS# 07363185Listed by: RVG COMMERCIAL REALTY
