5727 Howard Avenue, La Grange Highlands, IL 60525
Local realty services provided by:Better Homes and Gardens Real Estate Connections
5727 Howard Avenue,La Grange Highlands, IL 60525
$850,000
- 5 Beds
- 4 Baths
- 3,644 sq. ft.
- Single family
- Pending
Listed by:christina maltese-gauthier
Office:coldwell banker realty
MLS#:12469048
Source:MLSNI
Price summary
- Price:$850,000
- Price per sq. ft.:$233.26
About this home
Welcome to 5727 Howard Ave, nestled along the picturesque, tree-lined streets of La Grange Highlands. This 5 bedroom, 3.1 bath home blends function and charm with a flexible floor plan. A main-level bedroom or office gives you options, while the open-concept kitchen flows into the soaring two-story family room with fireplace, creating the perfect space for gatherings and everyday living. Upstairs, the vaulted-ceiling primary suite is a retreat with a massive walk-in closet and private bath. The rare walkout basement expands your living space with a bar complete with mini fridge and wine fridge, full bath, and a large storage area. From here, step out to a lush backyard that feels like a private oasis, perfect for summer entertaining or quiet nights under the stars. The front yard greets you with a peach tree, clematis, and grapevines, adding charm and curb appeal. A three-car garage and award-winning Highlands Schools just down the street make this home as practical as it is beautiful. Showings begin Saturday. Schedule your tour today and make this Highlands gem your own.
Contact an agent
Home facts
- Year built:1999
- Listing ID #:12469048
- Added:50 day(s) ago
- Updated:November 02, 2025 at 03:28 PM
Rooms and interior
- Bedrooms:5
- Total bathrooms:4
- Full bathrooms:3
- Half bathrooms:1
- Living area:3,644 sq. ft.
Heating and cooling
- Cooling:Central Air, Zoned
- Heating:Natural Gas
Structure and exterior
- Roof:Asphalt
- Year built:1999
- Building area:3,644 sq. ft.
- Lot area:0.38 Acres
Schools
- High school:Lyons Twp High School
- Middle school:Highlands Middle School
- Elementary school:Highlands Elementary School
Utilities
- Water:Lake Michigan
- Sewer:Public Sewer
Finances and disclosures
- Price:$850,000
- Price per sq. ft.:$233.26
- Tax amount:$15,320 (2023)
New listings near 5727 Howard Avenue
- New
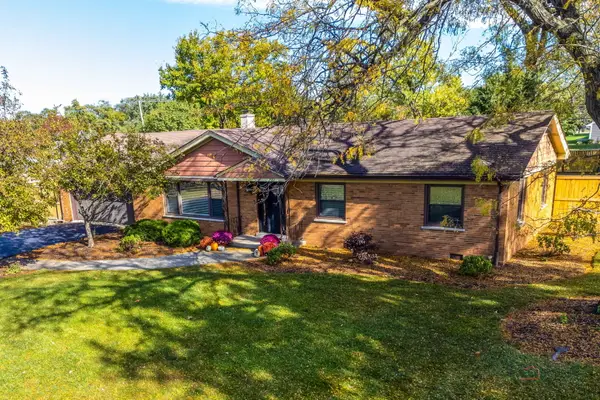 $599,900Active3 beds 2 baths1,884 sq. ft.
$599,900Active3 beds 2 baths1,884 sq. ft.6221 Linden Lane, La Grange Highlands, IL 60525
MLS# 12499220Listed by: @PROPERTIES CHRISTIE'S INTERNATIONAL REAL ESTATE 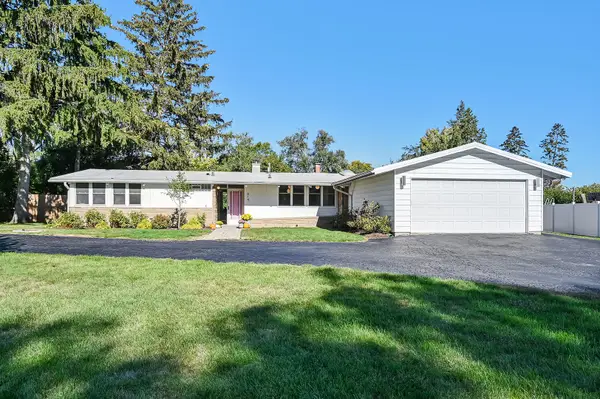 $629,900Pending4 beds 2 baths2,300 sq. ft.
$629,900Pending4 beds 2 baths2,300 sq. ft.814 61st Street, La Grange Highlands, IL 60525
MLS# 12481179Listed by: @PROPERTIES CHRISTIE'S INTERNATIONAL REAL ESTATE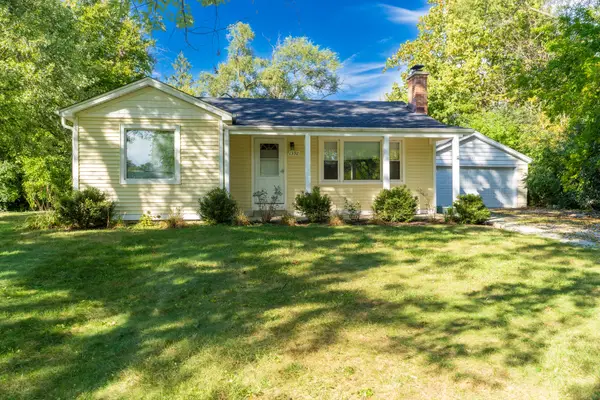 $450,000Active4 beds 2 baths1,429 sq. ft.
$450,000Active4 beds 2 baths1,429 sq. ft.1392 W 52nd Place, La Grange Highlands, IL 60525
MLS# 12494869Listed by: DOUBLE TT REAL ESTATE INC.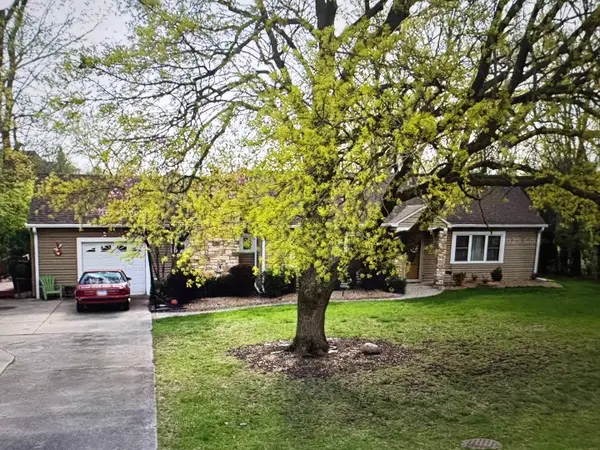 $450,000Pending2 beds 1 baths1,265 sq. ft.
$450,000Pending2 beds 1 baths1,265 sq. ft.5559 Wolf Road, La Grange Highlands, IL 60525
MLS# 12492077Listed by: COMPASS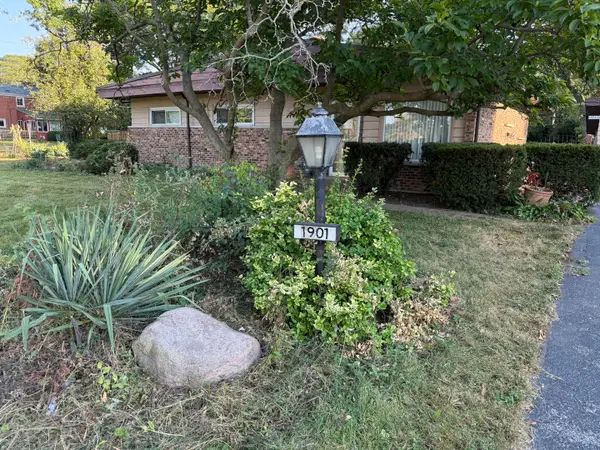 $399,995Active3 beds 1 baths1,161 sq. ft.
$399,995Active3 beds 1 baths1,161 sq. ft.1901 W Plainfield Road, La Grange Highlands, IL 60525
MLS# 12489706Listed by: BAIRD & WARNER $199,500Pending2 beds 1 baths900 sq. ft.
$199,500Pending2 beds 1 baths900 sq. ft.1140 64th Street, La Grange Highlands, IL 60525
MLS# 12480989Listed by: COLDWELL BANKER REALTY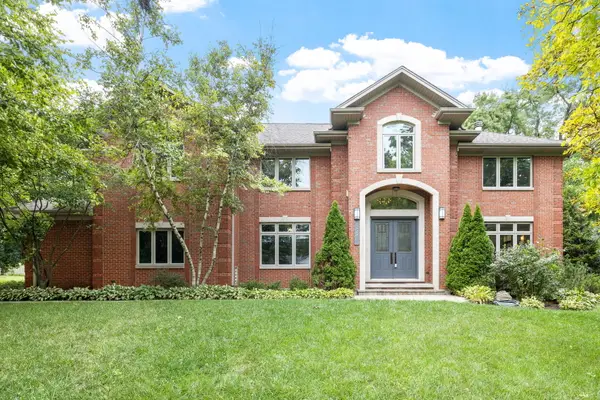 $950,000Pending6 beds 5 baths3,744 sq. ft.
$950,000Pending6 beds 5 baths3,744 sq. ft.5546 Laurel Avenue, La Grange Highlands, IL 60525
MLS# 12479730Listed by: BAIRD & WARNER $875,000Active4 beds 4 baths3,427 sq. ft.
$875,000Active4 beds 4 baths3,427 sq. ft.6001 Wolf Road, La Grange Highlands, IL 60525
MLS# 12420078Listed by: @PROPERTIES CHRISTIE'S INTERNATIONAL REAL ESTATE $499,999Pending4 beds 3 baths3,103 sq. ft.
$499,999Pending4 beds 3 baths3,103 sq. ft.1720 W 54th Place, La Grange Highlands, IL 60525
MLS# 12460052Listed by: @PROPERTIES CHRISTIE'S INTERNATIONAL REAL ESTATE
