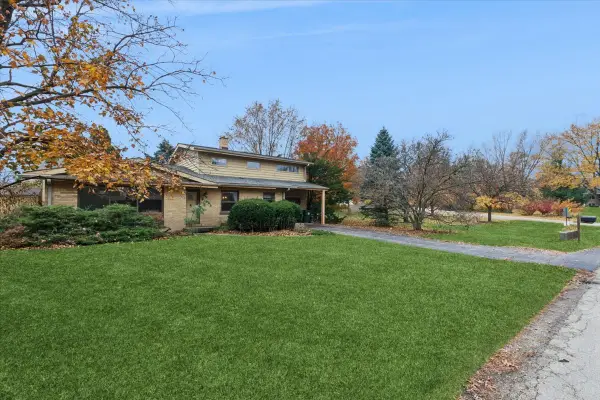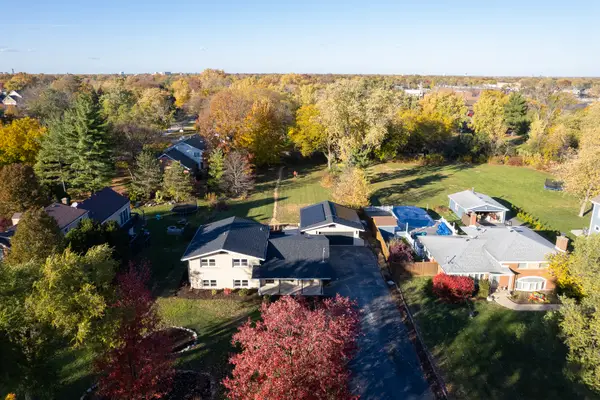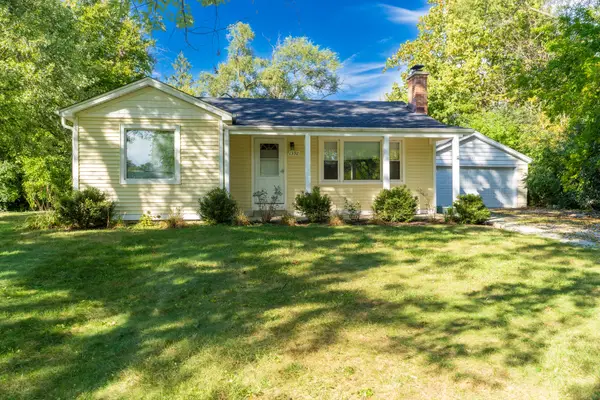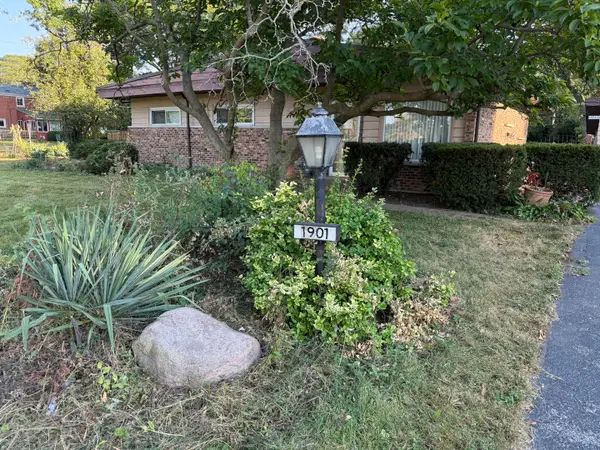6221 Linden Lane, La Grange Highlands, IL 60525
Local realty services provided by:Better Homes and Gardens Real Estate Connections
6221 Linden Lane,La Grange Highlands, IL 60525
$599,900
- 3 Beds
- 2 Baths
- 1,884 sq. ft.
- Single family
- Pending
Listed by: lisa post
Office: @properties christie's international real estate
MLS#:12519039
Source:MLSNI
Price summary
- Price:$599,900
- Price per sq. ft.:$318.42
About this home
Amazing opportunity to own this move-in ready, brick ranch in La Grange Highlands. Seller was relocated for work and has to say goodbye to this fully updated 3bed, 2bath in Acacia Acres. Single level living at its best with a huge, fully-fenced yard with brand NEW, 6' privacy fence. Chef's kitchen with stainless appliances and a high-end range from Bertazzoni. A new front door, fresh paint, beautiful hardwood floors, generous bedrooms, two updated baths including the primary ensuite. Family room addition with cozy, wood-burning fireplace. Mudroom with utilities and laundry leads to the attached, 2 1/2 car, heated garage with built-ins, versatile epoxy floor and additional attic storage. You'll love the privacy and canopy of trees in the enormous backyard. This location is convenient to highways, plus Metra stops, shopping & dining in downtown La Grange and Western Springs. Lower taxes in this unincorporated area with highly rated Highlands and Lyons Township school districts. Book your appointment today.
Contact an agent
Home facts
- Year built:1959
- Listing ID #:12519039
- Added:46 day(s) ago
- Updated:December 17, 2025 at 08:46 PM
Rooms and interior
- Bedrooms:3
- Total bathrooms:2
- Full bathrooms:2
- Living area:1,884 sq. ft.
Heating and cooling
- Cooling:Central Air
- Heating:Natural Gas
Structure and exterior
- Year built:1959
- Building area:1,884 sq. ft.
Schools
- High school:Lyons Twp High School
- Middle school:Highlands Middle School
- Elementary school:Highlands Elementary School
Utilities
- Water:Lake Michigan, Public
- Sewer:Public Sewer
Finances and disclosures
- Price:$599,900
- Price per sq. ft.:$318.42
- Tax amount:$7,634 (2024)
New listings near 6221 Linden Lane
 $509,900Active3 beds 2 baths1,904 sq. ft.
$509,900Active3 beds 2 baths1,904 sq. ft.5440 S Edgewood Avenue, La Grange Highlands, IL 60525
MLS# 12521084Listed by: BAIRD & WARNER $699,000Pending3 beds 2 baths2,500 sq. ft.
$699,000Pending3 beds 2 baths2,500 sq. ft.Address Withheld By Seller, La Grange Highlands, IL 60525
MLS# 12495681Listed by: REALTY ONE GROUP LEADERS $450,000Active4 beds 2 baths1,429 sq. ft.
$450,000Active4 beds 2 baths1,429 sq. ft.1392 W 52nd Place, La Grange Highlands, IL 60525
MLS# 12525026Listed by: DOUBLE TT REAL ESTATE INC. $374,995Active3 beds 1 baths1,161 sq. ft.
$374,995Active3 beds 1 baths1,161 sq. ft.1901 W Plainfield Road, La Grange Highlands, IL 60525
MLS# 12489706Listed by: BAIRD & WARNER $875,000Pending4 beds 4 baths3,427 sq. ft.
$875,000Pending4 beds 4 baths3,427 sq. ft.6001 Wolf Road, La Grange Highlands, IL 60525
MLS# 12420078Listed by: @PROPERTIES CHRISTIE'S INTERNATIONAL REAL ESTATE $499,999Pending4 beds 3 baths3,103 sq. ft.
$499,999Pending4 beds 3 baths3,103 sq. ft.1720 W 54th Place, La Grange Highlands, IL 60525
MLS# 12460052Listed by: @PROPERTIES CHRISTIE'S INTERNATIONAL REAL ESTATE
