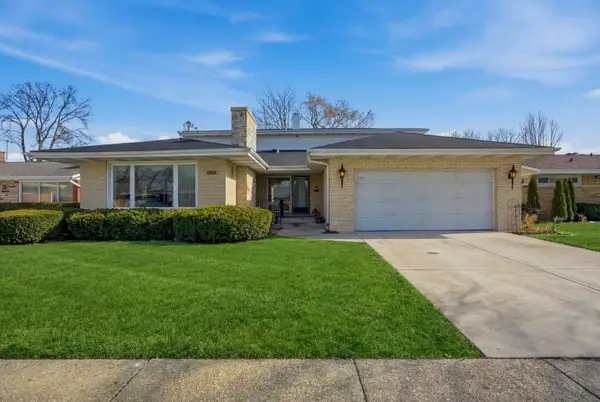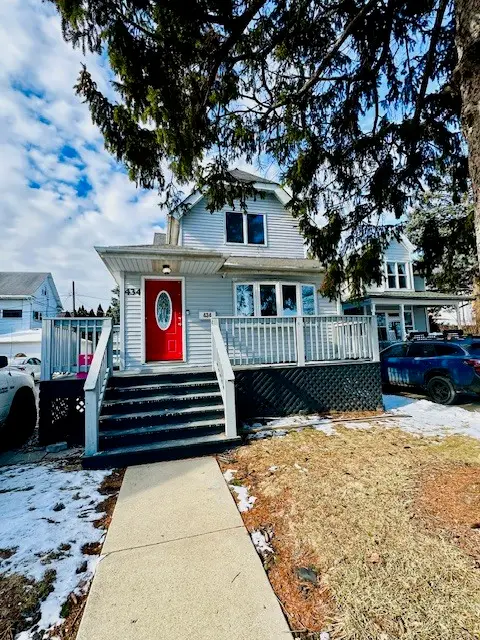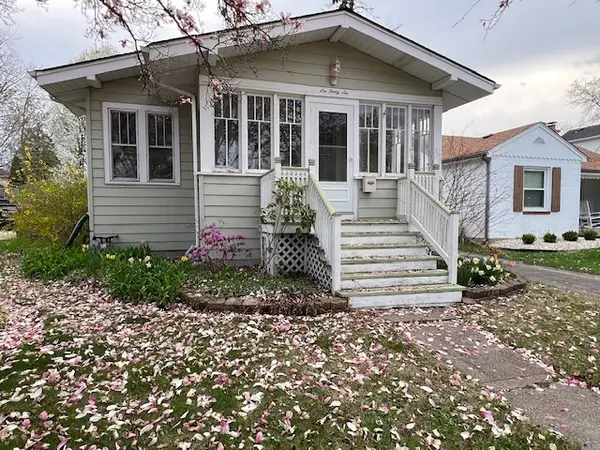425 N Catherine Avenue, La Grange Park, IL 60526
Local realty services provided by:Better Homes and Gardens Real Estate Star Homes
Listed by: joe caputo
Office: remax legends
MLS#:12498820
Source:MLSNI
Price summary
- Price:$719,000
- Price per sq. ft.:$231.94
About this home
This 1929 Spanish Style Tudor home is back on the market and ready for a wonderful new family to enjoy the Many, Many improvements that were made over the past few months. The home offers a blend of classic charm and modern convenience, with an array of features that cater to both style and functionality. Here's a breakdown of its key attributes: The oversized front porch sets a welcoming tone, leading into a quaint foyer. Inside, the powder room and coat closet add practicality. The sunlit Living Room is anchored by a cozy wood-burning fireplace. Adjacent is a Formal Dining Room, perfect for entertaining. The attached den provides a versatile space for an office or a reading nook. Both the Living and Dining Rooms feature elegant crown moldings and hardwood floors that extend throughout the first floor. A recent addition boasts a spacious Family Room with vaulted ceilings, a stone gas fireplace, and French doors that open to a full-length deck. This deck is accessible from both the Family Room and the eat-in Kitchen. The oversized Kitchen includes stainless steel appliances (replaced within the last 3-4 years), a portable island, granite countertops, a JennAir double oven, a gas cooktop with a stylish hood fan, and a serving buffet with a wine fridge. A beautiful hardwood staircase with a runner leads to the second floor, which includes four generously sized bedrooms. The primary bedroom features two wall-to-wall closets. All bedrooms have hardwood floors. The third floor houses a 5th bedroom/office and a large attic/storage room. This space presents an opportunity for expansion, potentially turning it into a large primary bedroom and bathroom. The lower level includes a large recreation room with 6.5 ft ceilings, a workshop/storage room, a laundry room and ample additional storage. The home has two furnaces and AC units. Notable updates include a roof approximately 17 years old, two sump pumps installed 4 years ago, an addition about 17-18 years ago, one furnace replaced in 2017, and a water heater from 2008. The property also features 200 Amp electrical service. Updates just completed are a new driveway, new side door and vinyl floor off the landing going into the house, new overhead sewer, new windows and ceiling tiles in the basement, new bathtub installed on the 2nd level bathroom near the bedrooms and some paint touch-ups throughout. New basement bathroom with shower, new flooring in the basement and new laundry room hook-ups and location. Ideally situated within walking distance of Jewel, Aldi, Memorial Park, and the Market Place Shopping Center, which includes Panera and Dollar Tree. A short walk takes you to downtown La Grange, Metra train station, coffee shops, restaurants, and more. Proximity to major expressways, bike/walking trails, Brookfield Zoo, and award-winning schools further enhances the home's appeal. This property offers a blend of historical character and modern upgrades, with plenty of room for customization to fit your personal style and needs. Home is being Sold AS-IS. Click on the Virtual Tour for Matterport 360 Tour and Floor Plans
Contact an agent
Home facts
- Year built:1929
- Listing ID #:12498820
- Added:117 day(s) ago
- Updated:February 12, 2026 at 12:28 PM
Rooms and interior
- Bedrooms:5
- Total bathrooms:3
- Full bathrooms:2
- Half bathrooms:1
- Living area:3,100 sq. ft.
Heating and cooling
- Cooling:Central Air, Zoned
- Heating:Forced Air, Natural Gas
Structure and exterior
- Year built:1929
- Building area:3,100 sq. ft.
Schools
- High school:Lyons Twp High School
- Middle school:Park Junior High School
- Elementary school:Ogden Ave Elementary School
Utilities
- Water:Lake Michigan
- Sewer:Public Sewer
Finances and disclosures
- Price:$719,000
- Price per sq. ft.:$231.94
- Tax amount:$17,358 (2024)
New listings near 425 N Catherine Avenue
- Open Sat, 11am to 1pmNew
 $295,000Active5 beds 3 baths1,624 sq. ft.
$295,000Active5 beds 3 baths1,624 sq. ft.1424 N Maple Avenue, La Grange Park, IL 60526
MLS# 12490470Listed by: RE/MAX LOYALTY - New
 $450,000Active4 beds 3 baths2,509 sq. ft.
$450,000Active4 beds 3 baths2,509 sq. ft.1425 Stonegate Road, La Grange Park, IL 60526
MLS# 12560801Listed by: KELLER WILLIAMS ONECHICAGO - Open Sun, 1 to 3pmNew
 $389,901Active3 beds 3 baths1,456 sq. ft.
$389,901Active3 beds 3 baths1,456 sq. ft.434 N Lagrange Road, La Grange Park, IL 60526
MLS# 12563839Listed by: RE/MAX 10  $699,000Pending4 beds 4 baths3,192 sq. ft.
$699,000Pending4 beds 4 baths3,192 sq. ft.1127 Morgan Avenue, La Grange Park, IL 60526
MLS# 12549958Listed by: @PROPERTIES CHRISTIE'S INTERNATIONAL REAL ESTATE $390,000Pending3 beds 2 baths1,208 sq. ft.
$390,000Pending3 beds 2 baths1,208 sq. ft.217 Finsbury Lane, La Grange Park, IL 60526
MLS# 12518838Listed by: COLDWELL BANKER REALTY $499,000Pending3 beds 2 baths1,371 sq. ft.
$499,000Pending3 beds 2 baths1,371 sq. ft.1534 Harrison Avenue, La Grange Park, IL 60526
MLS# 12537760Listed by: REDFIN CORPORATION $445,000Active2 beds 1 baths975 sq. ft.
$445,000Active2 beds 1 baths975 sq. ft.636 N Stone Avenue, La Grange Park, IL 60526
MLS# 12384195Listed by: @PROPERTIES CHRISTIE'S INTERNATIONAL REAL ESTATE

