141 N La Grange Road #504, La Grange, IL 60525
Local realty services provided by:Better Homes and Gardens Real Estate Connections
141 N La Grange Road #504,La Grange, IL 60525
$189,900
- 1 Beds
- 1 Baths
- 800 sq. ft.
- Condominium
- Active
Listed by: marty dunne
Office: berkshire hathaway homeservices chicago
MLS#:12537551
Source:MLSNI
Price summary
- Price:$189,900
- Price per sq. ft.:$237.38
- Monthly HOA dues:$515
About this home
Welcome to Unit 504 at 141 North La Grange Road, a fabulous one-bedroom condo in a vibrant tower right in the heart of downtown La Grange! Perfectly positioned at the corner of Ogden and La Grange Roads, you're just a half-block from the train and steps away from all the shops, restaurants, and fun of downtown. The building was fully refreshed in 2025, with a stunning new foyer, fresh paint, new carpet on every floor, and upgraded exterior concrete. There's even a brand-new ramp for wheelchair access. Inside Unit 504, you'll love the spacious walk-in closet, updated kitchen and a brand-new 30-gallon hot water tank (2025). The unit comes with a deeded garage parking space and extra storage, plus access to a sleek laundry room with four commercial. Concrete-reinforced construction keeps things quiet, and with no rentals allowed, this is a fun, safe, and friendly community you'll be thrilled to call home.
Contact an agent
Home facts
- Year built:1975
- Listing ID #:12537551
- Added:141 day(s) ago
- Updated:January 03, 2026 at 11:48 AM
Rooms and interior
- Bedrooms:1
- Total bathrooms:1
- Full bathrooms:1
- Living area:800 sq. ft.
Heating and cooling
- Cooling:Central Air
- Heating:Electric
Structure and exterior
- Year built:1975
- Building area:800 sq. ft.
Schools
- High school:Lyons Twp High School
Utilities
- Water:Public
- Sewer:Public Sewer
Finances and disclosures
- Price:$189,900
- Price per sq. ft.:$237.38
- Tax amount:$2,910 (2023)
New listings near 141 N La Grange Road #504
- Open Sat, 1 to 3pmNew
 $1,350,000Active5 beds 6 baths2,994 sq. ft.
$1,350,000Active5 beds 6 baths2,994 sq. ft.117 S La Grange Road, La Grange, IL 60525
MLS# 12538402Listed by: RE/MAX PREMIER 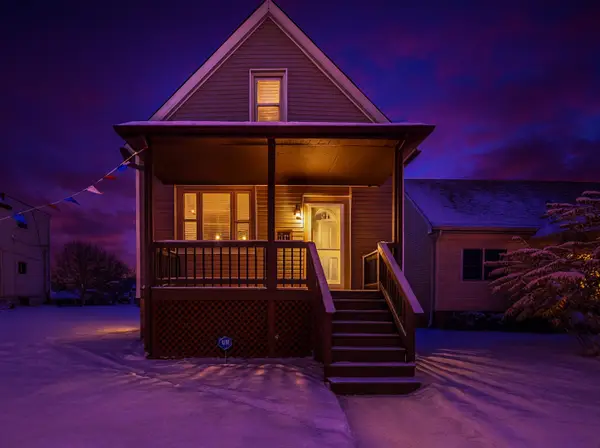 $435,188Active7 beds 2 baths2,317 sq. ft.
$435,188Active7 beds 2 baths2,317 sq. ft.30 Washington Avenue, La Grange, IL 60525
MLS# 12528227Listed by: REALTY OF AMERICA, LLC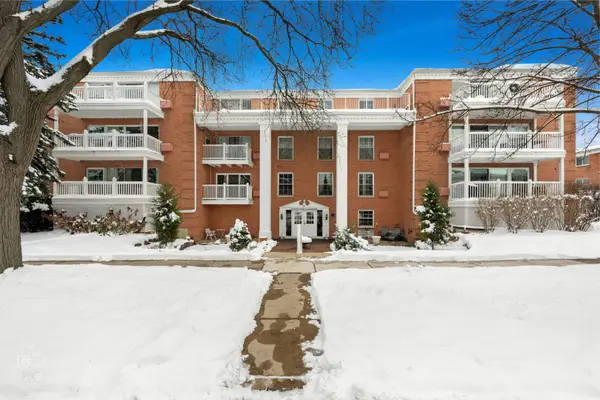 $239,900Active2 beds 1 baths1,000 sq. ft.
$239,900Active2 beds 1 baths1,000 sq. ft.81 S 6th Avenue #202, La Grange, IL 60525
MLS# 12527140Listed by: REMAX LEGENDS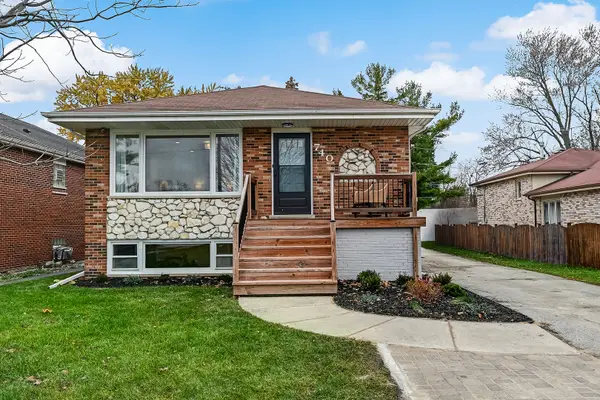 $449,000Pending4 beds 2 baths2,106 sq. ft.
$449,000Pending4 beds 2 baths2,106 sq. ft.740 East Avenue, La Grange, IL 60525
MLS# 12514037Listed by: @PROPERTIES CHRISTIE'S INTERNATIONAL REAL ESTATE $275,000Pending2 beds 2 baths
$275,000Pending2 beds 2 baths75 S 6th Avenue S #204, La Grange, IL 60525
MLS# 12521376Listed by: @PROPERTIES CHRISTIE'S INTERNATIONAL REAL ESTATE $230,000Active2 beds 2 baths1,150 sq. ft.
$230,000Active2 beds 2 baths1,150 sq. ft.141 N La Grange Road #803, La Grange, IL 60525
MLS# 12512849Listed by: EXP REALTY - CHICAGO NORTH AVE- Open Sat, 11am to 1pm
 $1,100,000Active5 beds 3 baths2,912 sq. ft.
$1,100,000Active5 beds 3 baths2,912 sq. ft.518 W Cossitt Avenue, La Grange, IL 60525
MLS# 12516587Listed by: BERKSHIRE HATHAWAY HOMESERVICES CHICAGO 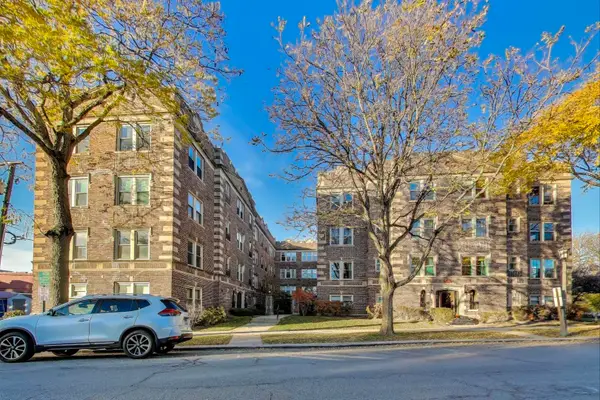 $199,999Pending1 beds 1 baths970 sq. ft.
$199,999Pending1 beds 1 baths970 sq. ft.75 E Harris Avenue #3E, La Grange, IL 60525
MLS# 12512448Listed by: @PROPERTIES CHRISTIE'S INTERNATIONAL REAL ESTATE $185,000Active1 beds 1 baths750 sq. ft.
$185,000Active1 beds 1 baths750 sq. ft.46 6th Avenue #GJ, La Grange, IL 60525
MLS# 12500634Listed by: COMPASS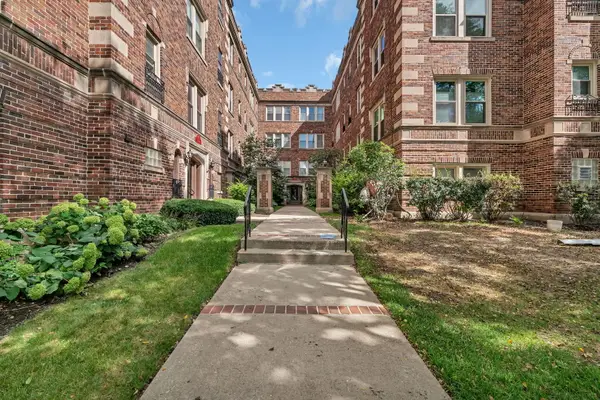 $189,000Pending1 beds 1 baths765 sq. ft.
$189,000Pending1 beds 1 baths765 sq. ft.75 E Harris Avenue #1E, La Grange, IL 60525
MLS# 12502784Listed by: LORI BONAREK REALTY
