740 S La Grange Road, La Grange, IL 60525
Local realty services provided by:Better Homes and Gardens Real Estate Star Homes
Listed by:catherine bier
Office:coldwell banker realty
MLS#:12459160
Source:MLSNI
Price summary
- Price:$379,700
- Price per sq. ft.:$277.56
About this home
Spacious, solid brick and stone bi-level home on an extra-deep 169' lot in the highly sought-after Country Club neighborhood! Step into a generous foyer with a guest closet, leading to a bright and expansive living room that offers panoramic views of the front yard. The eat-in kitchen features contemporary smooth-front cabinetry, stainless steel appliances, a new wide plank luxury vinyl floor, and a cozy dining area that seats four. Upstairs, you'll find three generously sized bedrooms-all with gleaming hardwood floors-plus a built-in hallway linen cabinet and a full bathroom showcasing pristine vintage ceramic tile on the walls and in the shower surround. The lower level includes a large family room ideal for multiple activities, a clean and efficient laundry area with mechanical access, a convenient half bath, and entry to a spacious concrete-floored crawl space for extra storage. Enjoy outdoor living in the fully fenced, extra deep backyard with a two-car detached garage and a handy storage shed. Located within top-rated school districts including -Spring Ave. Elementary School, Gurrie Middle School, and Lyons Township High School - and just a short walk to local parks and downtown La Grange, where you'll find the commuter train, restaurants, library, and movie theater. Seller is offering a closing cost credit of $3,750 for a new 100 amp 20 circuit breaker panel and a 1 year home warranty.
Contact an agent
Home facts
- Year built:1954
- Listing ID #:12459160
- Added:52 day(s) ago
- Updated:November 02, 2025 at 11:28 AM
Rooms and interior
- Bedrooms:3
- Total bathrooms:2
- Full bathrooms:1
- Half bathrooms:1
- Living area:1,368 sq. ft.
Heating and cooling
- Cooling:Central Air
- Heating:Forced Air, Natural Gas
Structure and exterior
- Roof:Asphalt
- Year built:1954
- Building area:1,368 sq. ft.
Schools
- High school:Lyons Twp High School
- Middle school:Wm F Gurrie Middle School
- Elementary school:Spring Ave Elementary School
Utilities
- Water:Lake Michigan, Public
- Sewer:Public Sewer
Finances and disclosures
- Price:$379,700
- Price per sq. ft.:$277.56
- Tax amount:$7,340 (2023)
New listings near 740 S La Grange Road
- Open Sun, 1 to 3pmNew
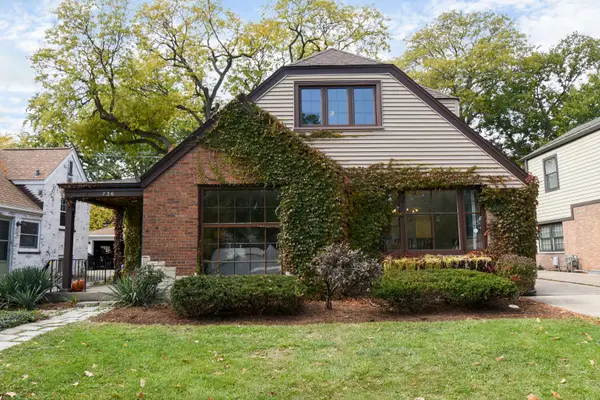 $699,000Active4 beds 2 baths1,900 sq. ft.
$699,000Active4 beds 2 baths1,900 sq. ft.736 S Ashland Avenue, La Grange, IL 60525
MLS# 12496200Listed by: REAL BROKER, LLC - New
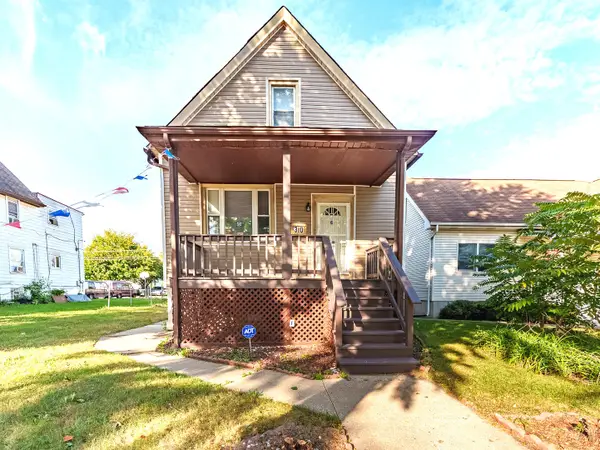 $424,999Active7 beds 2 baths2,317 sq. ft.
$424,999Active7 beds 2 baths2,317 sq. ft.30 Washington Avenue, La Grange, IL 60525
MLS# 12507175Listed by: REALTY OF AMERICA, LLC - New
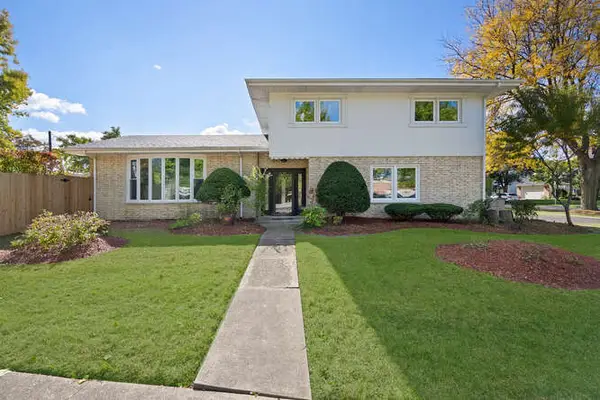 $525,000Active4 beds 4 baths1,565 sq. ft.
$525,000Active4 beds 4 baths1,565 sq. ft.143 Bassford Avenue, La Grange, IL 60525
MLS# 12501632Listed by: RE/MAX PREMIER 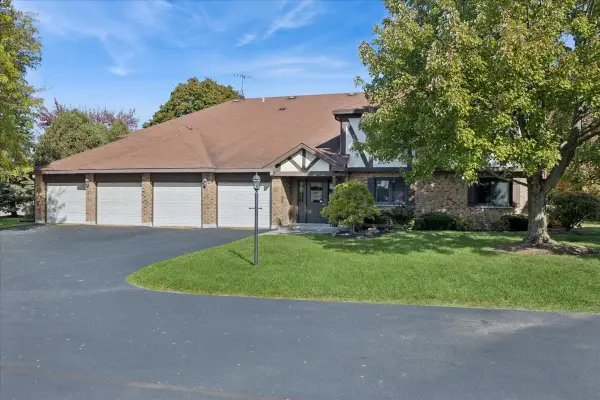 $397,500Pending3 beds 2 baths1,609 sq. ft.
$397,500Pending3 beds 2 baths1,609 sq. ft.519 Banyon Lane #A, La Grange, IL 60525
MLS# 12501971Listed by: BAIRD & WARNER- New
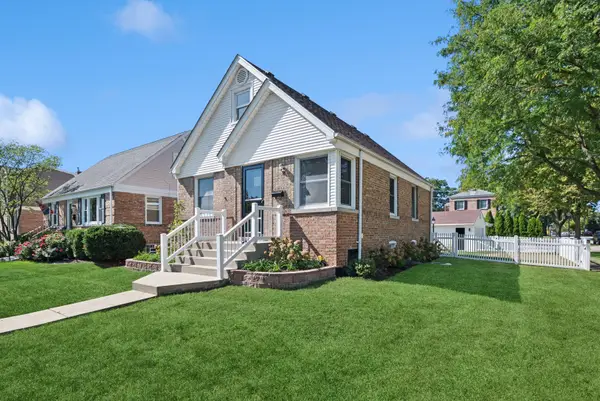 $474,900Active3 beds 1 baths1,842 sq. ft.
$474,900Active3 beds 1 baths1,842 sq. ft.600 8th Avenue, La Grange, IL 60525
MLS# 12504941Listed by: BAIRD & WARNER 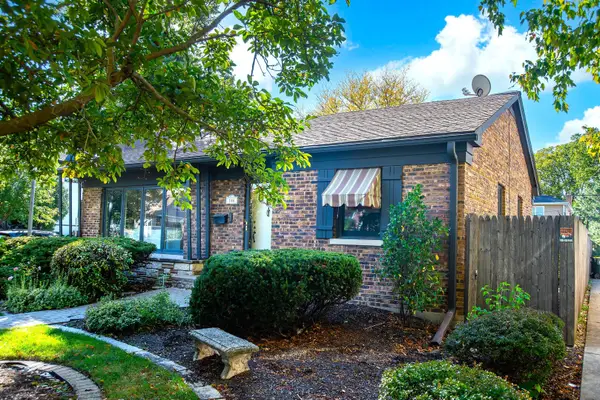 $475,000Pending2 beds 1 baths1,224 sq. ft.
$475,000Pending2 beds 1 baths1,224 sq. ft.100 Drexel Avenue, La Grange, IL 60525
MLS# 12489072Listed by: @PROPERTIES CHRISTIE'S INTERNATIONAL REAL ESTATE- New
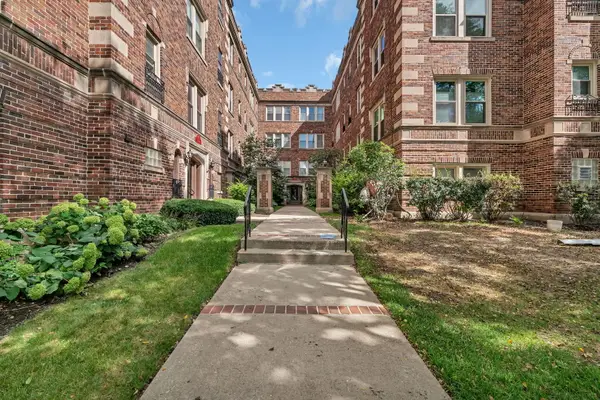 $189,000Active1 beds 1 baths765 sq. ft.
$189,000Active1 beds 1 baths765 sq. ft.75 E Harris Avenue #1E, La Grange, IL 60525
MLS# 12502784Listed by: LORI BONAREK REALTY 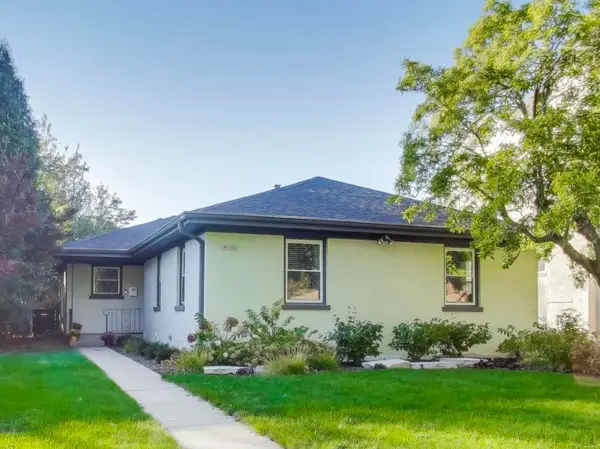 $675,000Pending4 beds 3 baths1,738 sq. ft.
$675,000Pending4 beds 3 baths1,738 sq. ft.416 Leitch Avenue, La Grange, IL 60525
MLS# 12500318Listed by: @PROPERTIES CHRISTIE'S INTERNATIONAL REAL ESTATE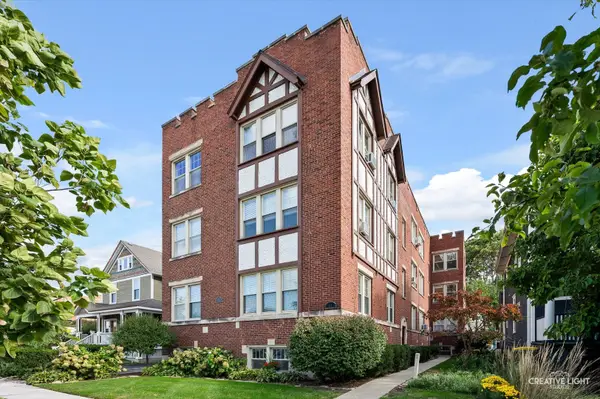 $170,000Pending1 beds 1 baths800 sq. ft.
$170,000Pending1 beds 1 baths800 sq. ft.11 6th Avenue #2A, La Grange, IL 60525
MLS# 12502171Listed by: @PROPERTIES CHRISTIE'S INTERNATIONAL REAL ESTATE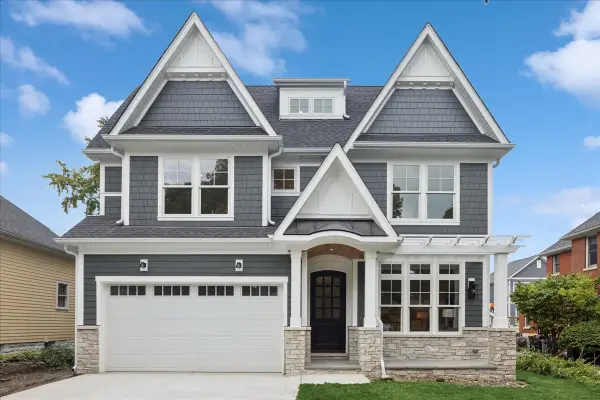 $1,899,000Active6 beds 6 baths5,008 sq. ft.
$1,899,000Active6 beds 6 baths5,008 sq. ft.334 S Ashland Avenue, La Grange, IL 60525
MLS# 12500245Listed by: @PROPERTIES CHRISTIE'S INTERNATIONAL REAL ESTATE
