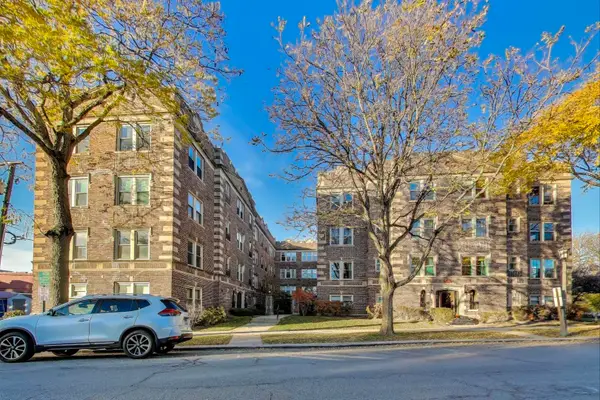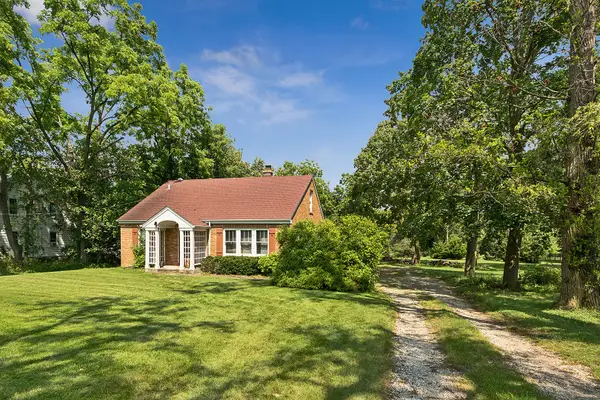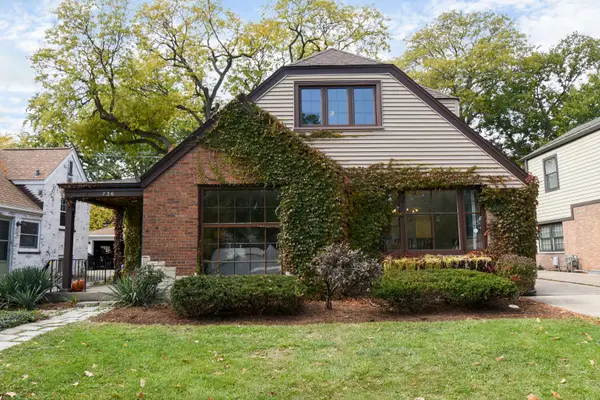935 S 8th Avenue #5, La Grange, IL 60525
Local realty services provided by:Better Homes and Gardens Real Estate Star Homes
935 S 8th Avenue #5,La Grange, IL 60525
$207,500
- 2 Beds
- 1 Baths
- 900 sq. ft.
- Condominium
- Active
Listed by: helen lalonde
Office: @properties christie's international real estate
MLS#:12523778
Source:MLSNI
Price summary
- Price:$207,500
- Price per sq. ft.:$230.56
- Monthly HOA dues:$489
About this home
A MUST SEE! Enjoy convenient, easy living in this beautifully updated 2 bedroom, 1 bath condo located in the desirable Villa Venice community. Step inside to an inviting open concept layout featuring a spacious, light-filled Living Room that flows seamlessly into fabulous new Kitchen and Dining area - perfect for everyday living and effortless entertaining. The thoughtfully designed Kitchen showcases crisp white cabinetry, Corian countertops, classic subway tile, and stainless steel appliances. Both Bedrooms are generously sized with excellent closet space. You'll love the gorgeous, newly renovated Full Bath with timeless finishes. Step outside to your large west-facing balcony - the ideal spot for morning coffee or unwinding at the end of the day. Additional building highlights include secured entry with intercom system, convenient laundry facilities, and dedicated storage (#4). The HOA covers heat, water, parking (spot #212), outdoor pool access, common insurance, lawn care, and snow removal - truly worry-free living. Perfectly situated just blocks from top-rated schools, parks, shopping, restaurants, a movie theater, and the Metra train. Celebrate the upcoming holidays in this turn-key condo...this is the ONE you've been waiting for!
Contact an agent
Home facts
- Year built:1965
- Listing ID #:12523778
- Added:1 day(s) ago
- Updated:November 26, 2025 at 11:38 PM
Rooms and interior
- Bedrooms:2
- Total bathrooms:1
- Full bathrooms:1
- Living area:900 sq. ft.
Heating and cooling
- Heating:Baseboard
Structure and exterior
- Year built:1965
- Building area:900 sq. ft.
Schools
- High school:Lyons Twp High School
- Middle school:Wm F Gurrie Middle School
- Elementary school:Seventh Ave Elementary School
Utilities
- Water:Lake Michigan
- Sewer:Public Sewer
Finances and disclosures
- Price:$207,500
- Price per sq. ft.:$230.56
- Tax amount:$3,169 (2024)
New listings near 935 S 8th Avenue #5
- New
 $275,000Active2 beds 2 baths
$275,000Active2 beds 2 baths75 S 6th Avenue S #204, La Grange, IL 60525
MLS# 12521376Listed by: @PROPERTIES CHRISTIE'S INTERNATIONAL REAL ESTATE  $245,000Active2 beds 2 baths1,150 sq. ft.
$245,000Active2 beds 2 baths1,150 sq. ft.141 N La Grange Road #803, La Grange, IL 60525
MLS# 12512849Listed by: EXP REALTY - CHICAGO NORTH AVE $475,799Active7 beds 2 baths2,317 sq. ft.
$475,799Active7 beds 2 baths2,317 sq. ft.30 Washington Avenue, La Grange, IL 60525
MLS# 12517581Listed by: REALTY OF AMERICA, LLC $699,900Pending3 beds 3 baths2,520 sq. ft.
$699,900Pending3 beds 3 baths2,520 sq. ft.66 Dover Avenue, La Grange, IL 60525
MLS# 12510347Listed by: COLDWELL BANKER REALTY $1,100,000Active5 beds 3 baths2,912 sq. ft.
$1,100,000Active5 beds 3 baths2,912 sq. ft.518 W Cossitt Avenue, La Grange, IL 60525
MLS# 12516587Listed by: BERKSHIRE HATHAWAY HOMESERVICES CHICAGO $199,999Active1 beds 1 baths970 sq. ft.
$199,999Active1 beds 1 baths970 sq. ft.75 E Harris Avenue #3E, La Grange, IL 60525
MLS# 12512448Listed by: @PROPERTIES CHRISTIE'S INTERNATIONAL REAL ESTATE $189,000Active1 beds 1 baths750 sq. ft.
$189,000Active1 beds 1 baths750 sq. ft.46 6th Avenue #GJ, La Grange, IL 60525
MLS# 12500634Listed by: COMPASS Listed by BHGRE$575,000Pending2 beds 1 baths1,152 sq. ft.
Listed by BHGRE$575,000Pending2 beds 1 baths1,152 sq. ft.7755 Wolf Road, La Grange, IL 60525
MLS# 12511290Listed by: BETTER HOMES & GARDENS REAL ESTATE $699,000Pending4 beds 2 baths1,900 sq. ft.
$699,000Pending4 beds 2 baths1,900 sq. ft.736 S Ashland Avenue, La Grange, IL 60525
MLS# 12496200Listed by: REAL BROKER, LLC
