1150 Highland Avenue, Lake Forest, IL 60045
Local realty services provided by:Better Homes and Gardens Real Estate Connections
1150 Highland Avenue,Lake Forest, IL 60045
$1,790,000
- 5 Beds
- 5 Baths
- 4,500 sq. ft.
- Single family
- Pending
Listed by: elias masud, regan grabill
Office: compass
MLS#:12445133
Source:MLSNI
Price summary
- Price:$1,790,000
- Price per sq. ft.:$397.78
About this home
LIKE NEW WITH ALL THE FINISHING TOUCHES! Prepare to be amazed by this stunning two-level custom home. Featuring five bedrooms plus an office and 4 1/2 bathrooms, this residence is designed for ultimate comfort and convenience. The three-car garage-complete with a brand-new epoxy-coated floor-offers ample room for vehicles and storage. As you enter, you're greeted by a seamless flow from the piano room showcasing a 100 bottle wine collection and into to the family room, both anchored by a cozy fireplace. The expansive chef's kitchen impresses with a large center island, seamless cabinetry, high-end appliances, and a hidden walk-in pantry. Just off the kitchen sits a quiet office space with an adjacent powder room. Finishing off the main floor is a mud-room featuring a pet washing station. The owner's suite features double vanities, a freestanding soaking tub, and a rainfall steam shower, plus his-and-hers walk-in closets. Upstairs, a conveniently located laundry room simplifies daily living. The finished lower level offers a spacious recreation room, fifth bedroom with full bath, and even a newly carpeted basement floor with a second laundry area and exterior access. What sets this home apart? The sellers have thoughtfully added professional landscaping, a fenced in backyard, a sprinkler system, custom blinds throughout, plush basement carpeting, and a finished garage with epoxy flooring-all the things buyers of new construction typically have to tackle themselves. Located near train stations, shopping, parks, and top-rated schools, with easy access to Lake Forest's vibrant downtown, scenic trails, and Lake Michigan shoreline, this home combines modern luxury with everyday convenience. Move right in and enjoy the best of Lake Forest living-without waiting for the finishing touches.
Contact an agent
Home facts
- Year built:2024
- Listing ID #:12445133
- Added:154 day(s) ago
- Updated:February 12, 2026 at 06:28 PM
Rooms and interior
- Bedrooms:5
- Total bathrooms:5
- Full bathrooms:4
- Half bathrooms:1
- Living area:4,500 sq. ft.
Heating and cooling
- Cooling:Central Air
- Heating:Forced Air, Natural Gas, Zoned
Structure and exterior
- Year built:2024
- Building area:4,500 sq. ft.
Schools
- High school:Lake Forest High School
- Middle school:Deer Path Middle School
- Elementary school:Cherokee Elementary School
Utilities
- Water:Lake Michigan
- Sewer:Public Sewer
Finances and disclosures
- Price:$1,790,000
- Price per sq. ft.:$397.78
- Tax amount:$2,700 (2024)
New listings near 1150 Highland Avenue
- Open Sat, 1 to 2:30pmNew
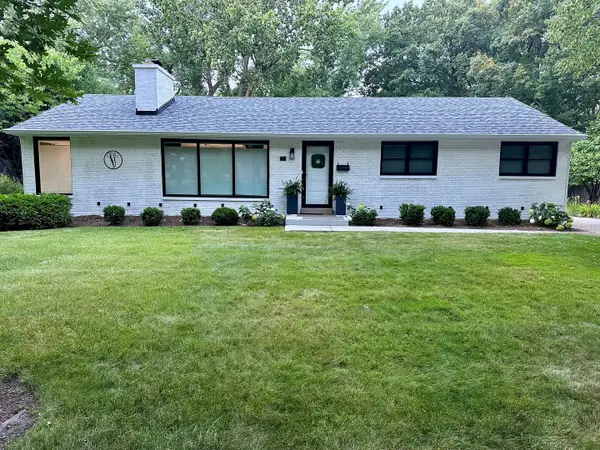 $1,100,000Active3 beds 3 baths2,600 sq. ft.
$1,100,000Active3 beds 3 baths2,600 sq. ft.Address Withheld By Seller, Lake Forest, IL 60045
MLS# 12503548Listed by: COLDWELL BANKER REALTY  $2,195,000Pending3 beds 3 baths3,720 sq. ft.
$2,195,000Pending3 beds 3 baths3,720 sq. ft.333 E Westminster Road #3C, Lake Forest, IL 60045
MLS# 12564406Listed by: BERKSHIRE HATHAWAY HOMESERVICES CHICAGO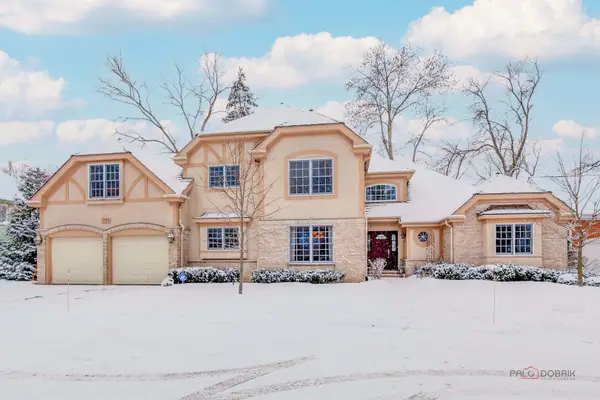 $975,000Pending3 beds 3 baths2,821 sq. ft.
$975,000Pending3 beds 3 baths2,821 sq. ft.1771 Stanford Court, Lake Forest, IL 60045
MLS# 12553611Listed by: JAMESON SOTHEBY'S INTERNATIONAL REALTY $1,799,000Pending5 beds 5 baths3,715 sq. ft.
$1,799,000Pending5 beds 5 baths3,715 sq. ft.1950 W Southmeadow Lane, Lake Forest, IL 60045
MLS# 12546311Listed by: RE/MAX TOP PERFORMERS $1,150,000Pending4 beds 3 baths2,872 sq. ft.
$1,150,000Pending4 beds 3 baths2,872 sq. ft.270 S South Shore Lane, Lake Forest, IL 60045
MLS# 12389770Listed by: JAMESON SOTHEBY'S INTERNATIONAL REALTY- New
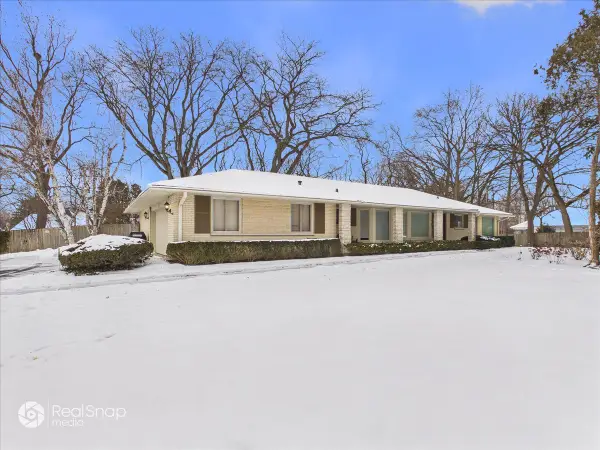 $850,000Active3 beds 3 baths2,866 sq. ft.
$850,000Active3 beds 3 baths2,866 sq. ft.731 Mellody Road, Lake Forest, IL 60045
MLS# 12553044Listed by: BERKSHIRE HATHAWAY HOMESERVICES CHICAGO - Open Sun, 2am to 4pmNew
 $1,785,000Active5 beds 6 baths4,492 sq. ft.
$1,785,000Active5 beds 6 baths4,492 sq. ft.1190 W Old Mill Road, Lake Forest, IL 60045
MLS# 12555889Listed by: COMPASS  $1,249,000Pending5 beds 3 baths3,050 sq. ft.
$1,249,000Pending5 beds 3 baths3,050 sq. ft.1831 Farm Road, Lake Forest, IL 60045
MLS# 12552560Listed by: @PROPERTIES CHRISTIE'S INTERNATIONAL REAL ESTATE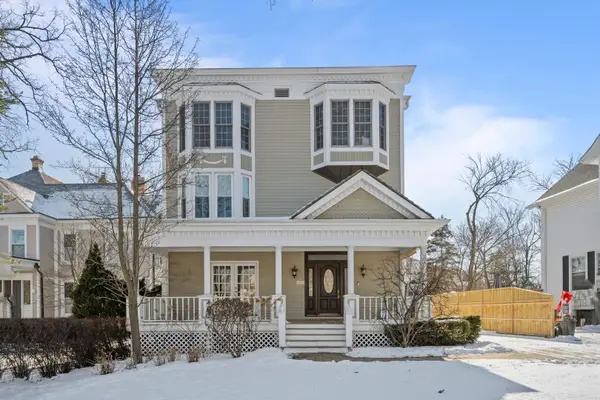 $1,199,000Pending5 beds 4 baths4,008 sq. ft.
$1,199,000Pending5 beds 4 baths4,008 sq. ft.399 E Deerpath Road, Lake Forest, IL 60045
MLS# 12547355Listed by: COMPASS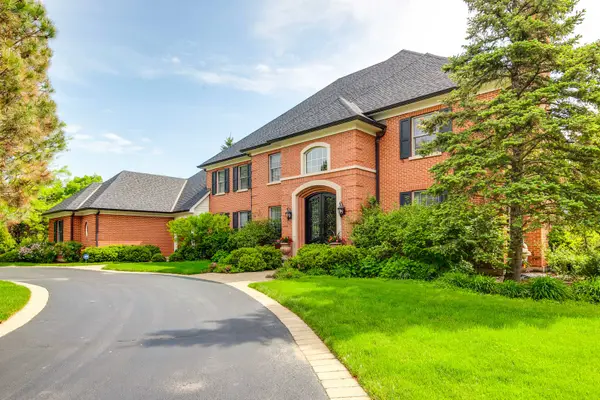 $1,999,000Pending5 beds 6 baths6,359 sq. ft.
$1,999,000Pending5 beds 6 baths6,359 sq. ft.920 Gage Lane, Lake Forest, IL 60045
MLS# 12371889Listed by: JAMESON SOTHEBY'S INTERNATIONAL REALTY

