1775 Westbridge Circle, Lake Forest, IL 60045
Local realty services provided by:Better Homes and Gardens Real Estate Connections
1775 Westbridge Circle,Lake Forest, IL 60045
$1,200,000
- 3 Beds
- 4 Baths
- 3,408 sq. ft.
- Single family
- Active
Listed by:kelly dunn rynes
Office:berkshire hathaway homeservices chicago
MLS#:12489903
Source:MLSNI
Price summary
- Price:$1,200,000
- Price per sq. ft.:$352.11
- Monthly HOA dues:$604
About this home
Welcome to stress-free North Shore living! This new-er construction home with an ELEVATOR is centrally located in Willow Lakes. The gracious Crofton Model features stunning west pond views that make for an amazing sunset spot! With over 3400 square feet, the home has been upgraded with all the bells and whistles! There is a separate dining room and living room with coffered ceiling and a wood-burning fireplace.The home office with French doors is near the charming powder room. But it is the two story family room open to the white cabinetry kitchen featuring SubZero fridge, center island, and double oven that will win you over. Upstairs find 3 large bedrooms with walk in closets and a huge laundry room. Full, extra deep basement that is already plumbed for a bathroom is ready to be finished or used for additional storage. All three floors feature 9 foot ceilings and can be accessed by the elevator. Private deck and attached 2 car garage make this a perfect 10+ home! All this is located near 294, O'Hare, and major shopping areas as well as quaint downtown Lake Forest with its private beach, top-rated schools, and historic downtown. Welcome Home!
Contact an agent
Home facts
- Year built:2016
- Listing ID #:12489903
- Added:2 day(s) ago
- Updated:October 10, 2025 at 11:37 PM
Rooms and interior
- Bedrooms:3
- Total bathrooms:4
- Full bathrooms:3
- Half bathrooms:1
- Living area:3,408 sq. ft.
Heating and cooling
- Cooling:Central Air
- Heating:Natural Gas
Structure and exterior
- Roof:Shake
- Year built:2016
- Building area:3,408 sq. ft.
Schools
- High school:Lake Forest High School
- Middle school:Deer Path Middle School
- Elementary school:Cherokee Elementary School
Utilities
- Water:Lake Michigan, Public
- Sewer:Public Sewer
Finances and disclosures
- Price:$1,200,000
- Price per sq. ft.:$352.11
- Tax amount:$19,707 (2024)
New listings near 1775 Westbridge Circle
- New
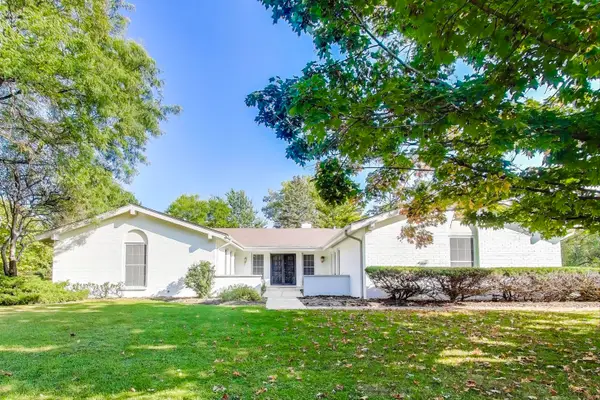 $1,250,000Active4 beds 3 baths3,129 sq. ft.
$1,250,000Active4 beds 3 baths3,129 sq. ft.1627 S Ridge Road, Lake Forest, IL 60045
MLS# 12483785Listed by: COMPASS - New
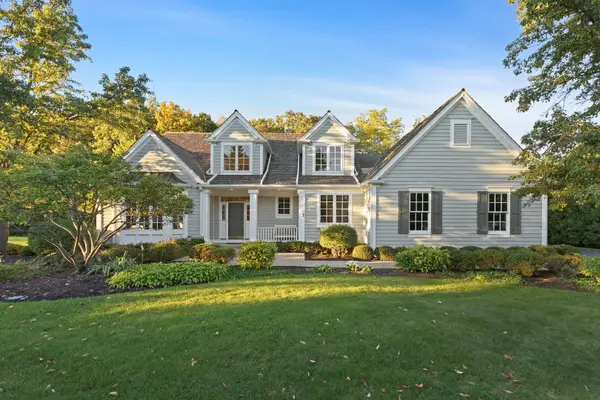 $1,175,000Active3 beds 3 baths3,687 sq. ft.
$1,175,000Active3 beds 3 baths3,687 sq. ft.1830 W North Pond Lane, Lake Forest, IL 60045
MLS# 12452673Listed by: COLDWELL BANKER REALTY - New
 $829,000Active3 beds 3 baths2,626 sq. ft.
$829,000Active3 beds 3 baths2,626 sq. ft.95 S Canterbury Court, Lake Forest, IL 60045
MLS# 12488575Listed by: @PROPERTIES CHRISTIE'S INTERNATIONAL REAL ESTATE  $1,749,000Pending5 beds 6 baths4,820 sq. ft.
$1,749,000Pending5 beds 6 baths4,820 sq. ft.1225 Sir William Lane, Lake Forest, IL 60045
MLS# 12486249Listed by: COMPASS- New
 $2,999,900Active4 beds 6 baths5,662 sq. ft.
$2,999,900Active4 beds 6 baths5,662 sq. ft.27 W Onwentsia Road, Lake Forest, IL 60045
MLS# 12487734Listed by: RE/MAX PLAZA - Open Sat, 2 to 4pmNew
 $1,099,000Active4 beds 5 baths4,750 sq. ft.
$1,099,000Active4 beds 5 baths4,750 sq. ft.1866 S Wilson Drive, Lake Forest, IL 60045
MLS# 12478442Listed by: EXP REALTY 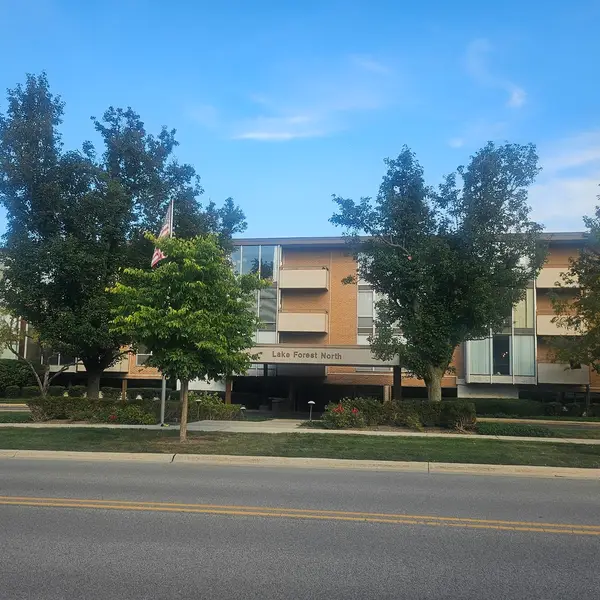 $189,000Pending2 beds 2 baths1,370 sq. ft.
$189,000Pending2 beds 2 baths1,370 sq. ft.1301 N Western Avenue #134, Lake Forest, IL 60045
MLS# 12486197Listed by: HOMESMART CONNECT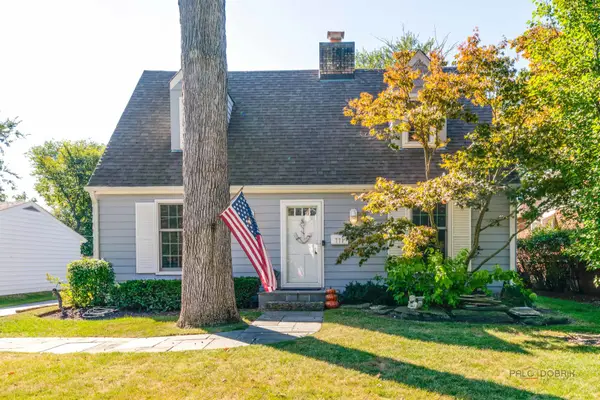 $740,000Pending3 beds 2 baths1,684 sq. ft.
$740,000Pending3 beds 2 baths1,684 sq. ft.771 Greenbriar Lane, Lake Forest, IL 60045
MLS# 12460511Listed by: BERKSHIRE HATHAWAY HOMESERVICES CHICAGO- New
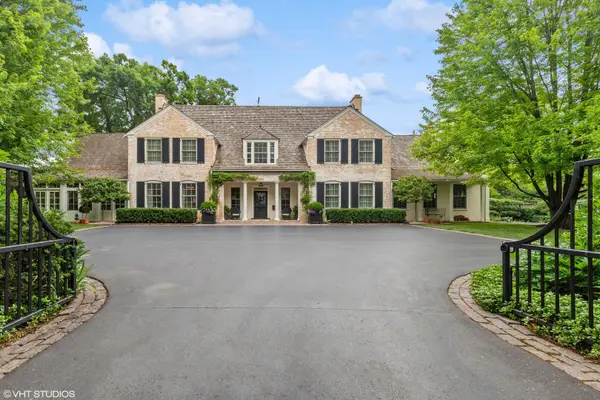 $3,250,000Active5 beds 6 baths6,452 sq. ft.
$3,250,000Active5 beds 6 baths6,452 sq. ft.765 N Sheridan Road, Lake Forest, IL 60045
MLS# 12482929Listed by: @PROPERTIES CHRISTIE'S INTERNATIONAL REAL ESTATE
