- BHGRE®
- Illinois
- Lake Forest
- 261 E Onwentsia Road
261 E Onwentsia Road, Lake Forest, IL 60045
Local realty services provided by:Better Homes and Gardens Real Estate Connections
261 E Onwentsia Road,Lake Forest, IL 60045
$6,500,000
- 8 Beds
- 13 Baths
- 11,542 sq. ft.
- Single family
- Active
Listed by: elizabeth wieneke
Office: compass
MLS#:12457563
Source:MLSNI
Price summary
- Price:$6,500,000
- Price per sq. ft.:$563.16
About this home
Nestled in the heart of East Lake Forest, this exquisite estate seamlessly blends elegant architecture with natural splendor, set on nearly three gated acres. Crafted in collaboration with the esteemed architect Darcy Bonner in 2010, it epitomizes a harmonious fusion of style, functionality, and serene Santa Barbara-inspired living. The property is enveloped by pollinating gardens, native flora, and a fruit orchard, offering abundant privacy. The home's design features clean lines, soaring ceilings, and expansive windows that bathe each room in natural light while providing breathtaking views. The grand foyer opens into a spacious living room, centered around a bronze-clad fireplace and a chic bar, with multiple French doors leading to a stone terrace. The dining room is equally captivating, boasting a glass fireplace, a platinum leaf ceiling, and hardwood floors with a distinctive nickel inlay. The first-floor primary suite serves as a true retreat, complete with a cozy fireplace, a sunroom, and a luxurious bath featuring ebony vanities, a large steam shower, and a waterfall jetted tub. French doors reveal a private, fully enclosed patio. The custom-designed dressing room includes English hickory built-ins and unique accents, while a discrete staircase ascends to a secluded meditation or yoga room on the third floor, and a second expansive dressing room below. A charming sitting room with vaulted ceilings, a fireplace, and elegant built-ins includes a hidden door to a leather-clad library adorned with a striking fireplace and art niches. For culinary enthusiasts, the kitchen is a dream, showcasing stunning cerused white oak cabinets with polished nickel details and a substantial center island topped with Carrera marble. An adjacent sunlit breakfast room and a butler's pantry with a dumbwaiter elevator enhance convenience. The spacious family room features high barreled ceilings, a limestone-surround fireplace, and connects to the sunroom, which opens to the pool, spa, and outdoor kitchen. The upper level houses six generous family bedrooms, each with private baths featuring skylights, walk-in closets, and wide plank quarter-sawn hardwood floors. The lower level is entertainment-ready, with a large recreational room, a movie room, a service kitchen, a climate-controlled wine and tasting room, a private bedroom suite, a fully equipped gym, and locker rooms with full baths for easy pool access. Externally, the estate boasts a stucco facade, a beautiful Ludowici tile roof, copper gutters, and Jerusalem limestone terraces. Outdoor amenities include a large pool, infinity-edge spa w/ waterfall, a spacious stone kitchen, and a 4-car garage with radiant heat. Additional features are a motor court, a granite cobblestone driveway with snowmelt in the porte-cochere, a whole-house generator, and more. With eight fireplaces, an elevator, and an abundance of luxurious details including exotic woods, Venetian marbled walls, and unique light fixtures from Paris, this estate offers unparalleled comfort, privacy, and style in Lake Forest.
Contact an agent
Home facts
- Year built:2010
- Listing ID #:12457563
- Added:165 day(s) ago
- Updated:February 10, 2026 at 11:59 AM
Rooms and interior
- Bedrooms:8
- Total bathrooms:13
- Full bathrooms:10
- Half bathrooms:3
- Living area:11,542 sq. ft.
Heating and cooling
- Cooling:Central Air
- Heating:Natural Gas, Radiant
Structure and exterior
- Roof:Tile
- Year built:2010
- Building area:11,542 sq. ft.
- Lot area:2.9 Acres
Schools
- High school:Lake Forest High School
- Middle school:Deer Path Middle School
- Elementary school:Cherokee Elementary School
Utilities
- Water:Lake Michigan
- Sewer:Public Sewer
Finances and disclosures
- Price:$6,500,000
- Price per sq. ft.:$563.16
- Tax amount:$79,284 (2023)
New listings near 261 E Onwentsia Road
 $2,195,000Pending3 beds 3 baths3,720 sq. ft.
$2,195,000Pending3 beds 3 baths3,720 sq. ft.333 E Westminster Road #3C, Lake Forest, IL 60045
MLS# 12564406Listed by: BERKSHIRE HATHAWAY HOMESERVICES CHICAGO- New
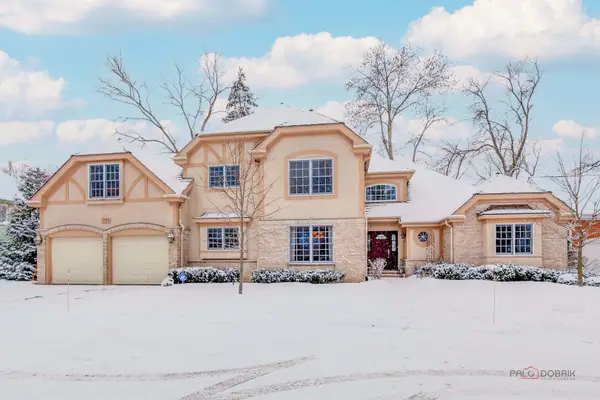 $975,000Active3 beds 3 baths2,821 sq. ft.
$975,000Active3 beds 3 baths2,821 sq. ft.1771 Stanford Court, Lake Forest, IL 60045
MLS# 12553611Listed by: JAMESON SOTHEBY'S INTERNATIONAL REALTY  $1,799,000Pending5 beds 5 baths3,715 sq. ft.
$1,799,000Pending5 beds 5 baths3,715 sq. ft.1950 W Southmeadow Lane, Lake Forest, IL 60045
MLS# 12546311Listed by: RE/MAX TOP PERFORMERS $1,150,000Pending4 beds 3 baths2,872 sq. ft.
$1,150,000Pending4 beds 3 baths2,872 sq. ft.270 S South Shore Lane, Lake Forest, IL 60045
MLS# 12389770Listed by: JAMESON SOTHEBY'S INTERNATIONAL REALTY- New
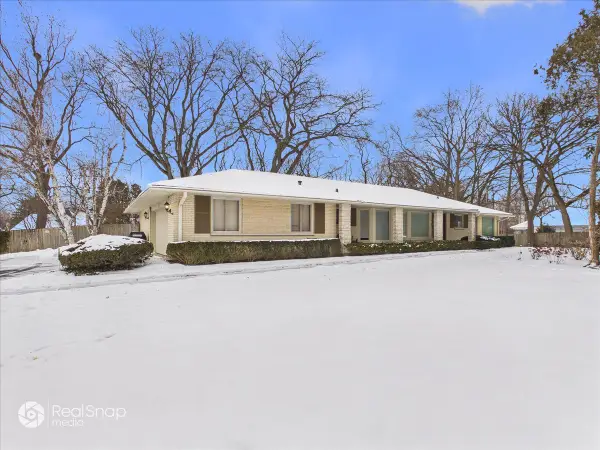 $850,000Active3 beds 3 baths2,866 sq. ft.
$850,000Active3 beds 3 baths2,866 sq. ft.731 Mellody Road, Lake Forest, IL 60045
MLS# 12553044Listed by: BERKSHIRE HATHAWAY HOMESERVICES CHICAGO - New
 $1,785,000Active5 beds 6 baths4,492 sq. ft.
$1,785,000Active5 beds 6 baths4,492 sq. ft.1190 W Old Mill Road, Lake Forest, IL 60045
MLS# 12555889Listed by: COMPASS  $1,249,000Pending5 beds 3 baths3,050 sq. ft.
$1,249,000Pending5 beds 3 baths3,050 sq. ft.1831 Farm Road, Lake Forest, IL 60045
MLS# 12552560Listed by: @PROPERTIES CHRISTIE'S INTERNATIONAL REAL ESTATE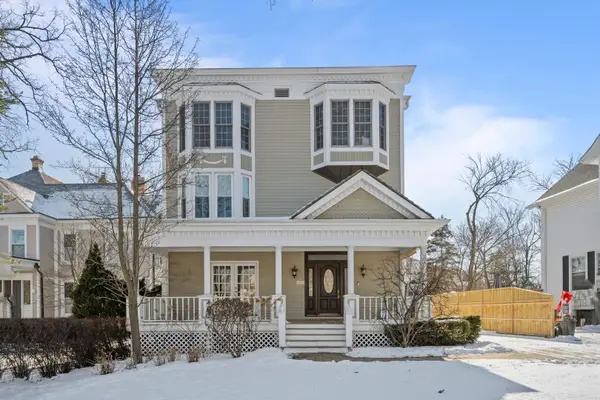 $1,199,000Pending5 beds 4 baths4,008 sq. ft.
$1,199,000Pending5 beds 4 baths4,008 sq. ft.399 E Deerpath Road, Lake Forest, IL 60045
MLS# 12547355Listed by: COMPASS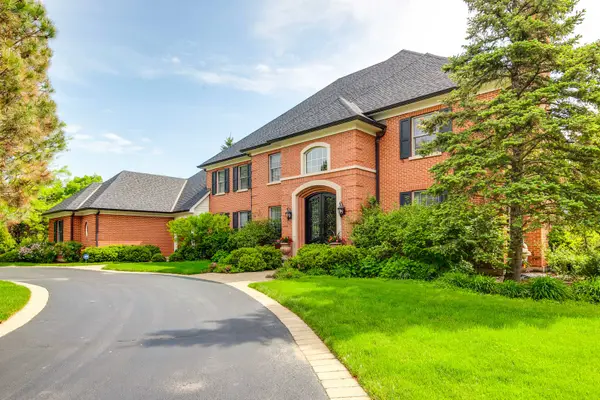 $1,999,000Pending5 beds 6 baths6,359 sq. ft.
$1,999,000Pending5 beds 6 baths6,359 sq. ft.920 Gage Lane, Lake Forest, IL 60045
MLS# 12371889Listed by: JAMESON SOTHEBY'S INTERNATIONAL REALTY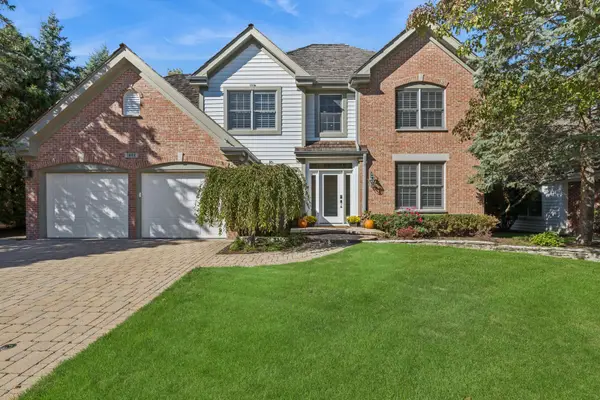 $975,000Active3 beds 3 baths2,257 sq. ft.
$975,000Active3 beds 3 baths2,257 sq. ft.1802 Princeton Court, Lake Forest, IL 60045
MLS# 12521251Listed by: BAIRD & WARNER

