788 E Woodland Road, Lake Forest, IL 60045
Local realty services provided by:Better Homes and Gardens Real Estate Star Homes
788 E Woodland Road,Lake Forest, IL 60045
$6,995,000
- 5 Beds
- 9 Baths
- 7,280 sq. ft.
- Single family
- Active
Listed by: marina carney, andrew mrowiec
Office: compass
MLS#:12468415
Source:MLSNI
Price summary
- Price:$6,995,000
- Price per sq. ft.:$960.85
About this home
A Quintessential Lake Forest Manor with Storied Legacy and Timeless Elegance Perched on 2.5 acres along Lake Road, this iconic Lake Forest estate offers a rare blend of architectural pedigree, historical significance, and modern refinement. Originally designed in 1907 by renowned architect Howard Van Doren Shaw for Helen Poole Thompson, the home stands as a testament to early 20th-century craftsmanship and design. The original landscape was masterfully envisioned by Charles Platt and Rose Standish Nichols, later reimagined by celebrated garden designer Rosemary Verey, and meticulously maintained by Craig Bergmann. The result is an extraordinary harmony between house and garden, where every view is artfully framed. Inside, the 7,700 sq ft residence is rich with character and sophistication. Signature features include a paneled wood living room imported from France, limestone floors in the grand entrance hall, and a stunning garden room with panoramic views of the south lawn. Original French doors, restored with brass cremone bolts, offer historic charm with modern functionality. A comprehensive renovation in 1989 by Colfax and Fowler introduced thoughtful additions including a billiards room, family room, and an attached two-car garage. The kitchen, breakfast room, and butler's pantry were fully updated with custom cabinetry and hand-scraped pine floors by Van Krumpen Woodworks, blending warmth with luxury. Upstairs, the second floor offers five bedrooms, an office, and five bathrooms, all elegantly updated to maintain a timeless appeal. In 2010, Liederbach and Graham added a stunning architectural feature: a replica of Samuel McIntire's Massachusetts Folly, complete with a kitchen, 1/2 bath, and a versatile second-floor living space ideal as an office or studio. Overlooking the inground pool and tennis court, the Folly is equipped with geothermal heating for year-round comfort. Completing the estate is a charming coach house with an additional two-car garage, living room, bedroom, bath, and kitchen-perfect for guests or extended family. This is more than a home-it's a legacy property, meticulously maintained and thoughtfully enhanced for modern living. A true once-in-a-lifetime offering in Lake Forest.
Contact an agent
Home facts
- Year built:1907
- Listing ID #:12468415
- Added:111 day(s) ago
- Updated:January 03, 2026 at 11:48 AM
Rooms and interior
- Bedrooms:5
- Total bathrooms:9
- Full bathrooms:6
- Half bathrooms:3
- Living area:7,280 sq. ft.
Heating and cooling
- Cooling:Central Air
- Heating:Forced Air, Geothermal, Natural Gas
Structure and exterior
- Roof:Slate
- Year built:1907
- Building area:7,280 sq. ft.
- Lot area:2.5 Acres
Schools
- High school:Lake Forest High School
- Middle school:Deer Path Middle School
- Elementary school:Sheridan Elementary School
Utilities
- Water:Lake Michigan, Public
- Sewer:Public Sewer
Finances and disclosures
- Price:$6,995,000
- Price per sq. ft.:$960.85
- Tax amount:$87,822 (2024)
New listings near 788 E Woodland Road
- Open Sat, 11am to 1pmNew
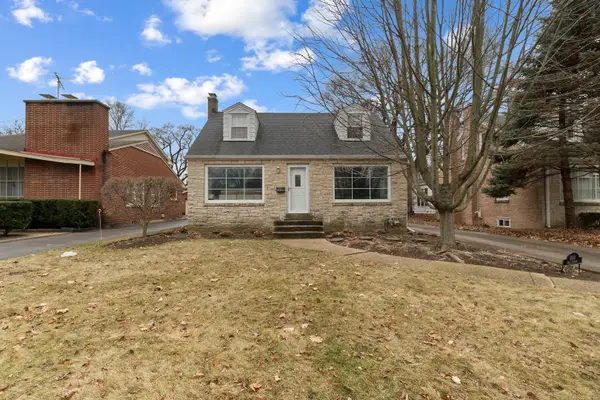 $725,000Active4 beds 2 baths
$725,000Active4 beds 2 baths203 Park Avenue, Lake Forest, IL 60045
MLS# 12538257Listed by: VESTA PREFERRED LLC - New
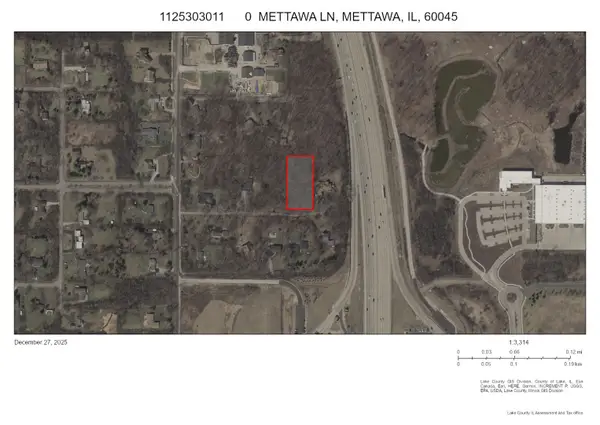 $135,000Active1.03 Acres
$135,000Active1.03 Acres0 Mettawa Ln Lot 17 Lane, Mettawa, IL 60045
MLS# 12537205Listed by: COMPASS - New
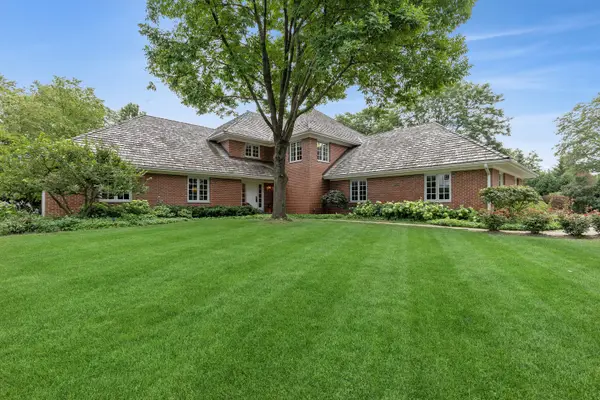 $1,675,000Active5 beds 4 baths4,077 sq. ft.
$1,675,000Active5 beds 4 baths4,077 sq. ft.390 S Basswood Road, Lake Forest, IL 60045
MLS# 12537037Listed by: BERG PROPERTIES 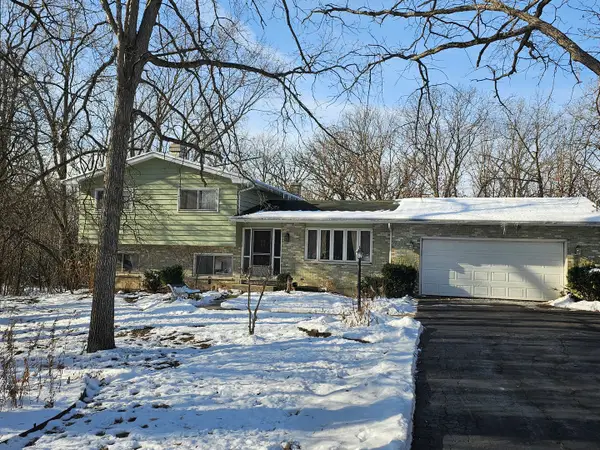 $399,900Pending3 beds 2 baths
$399,900Pending3 beds 2 baths26890 N Longwood Road, Lake Forest, IL 60045
MLS# 12533203Listed by: REALTA REAL ESTATE $2,649,000Active4 beds 4 baths4,813 sq. ft.
$2,649,000Active4 beds 4 baths4,813 sq. ft.230 Majestic Oak Court, Lake Forest, IL 60045
MLS# 12531546Listed by: JAMESON SOTHEBY'S INTERNATIONAL REALTY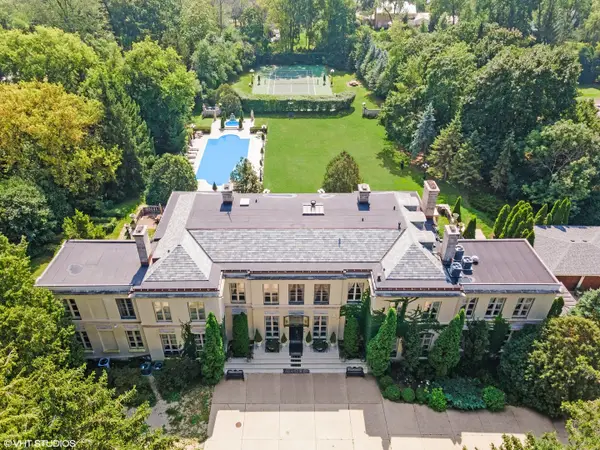 $5,300,000Active8 beds 11 baths11,000 sq. ft.
$5,300,000Active8 beds 11 baths11,000 sq. ft.275 Sussex Lane, Lake Forest, IL 60045
MLS# 12527151Listed by: @PROPERTIES CHRISTIE'S INTERNATIONAL REAL ESTATE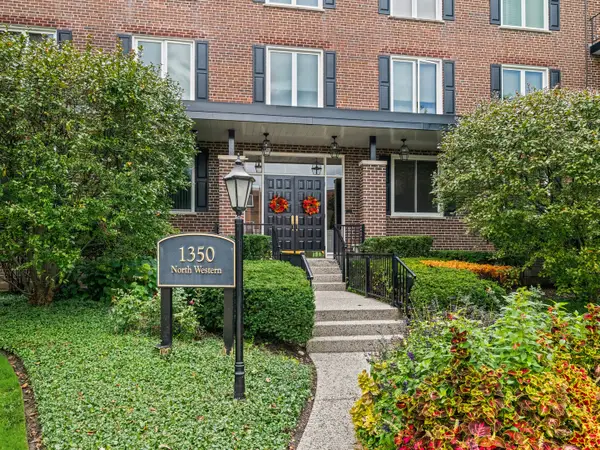 $639,000Active2 beds 2 baths2,065 sq. ft.
$639,000Active2 beds 2 baths2,065 sq. ft.Address Withheld By Seller, Lake Forest, IL 60045
MLS# 12493631Listed by: FOREST BLUFF REALTY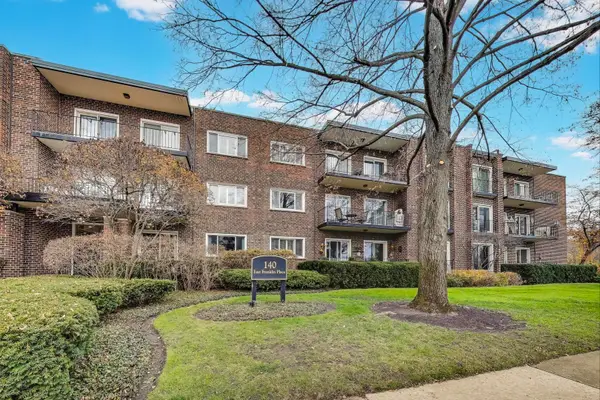 $570,000Active2 beds 2 baths1,534 sq. ft.
$570,000Active2 beds 2 baths1,534 sq. ft.140 Franklin Place E #207, Lake Forest, IL 60045
MLS# 12518485Listed by: @PROPERTIES CHRISTIE'S INTERNATIONAL REAL ESTATE $949,000Pending3 beds 4 baths3,206 sq. ft.
$949,000Pending3 beds 4 baths3,206 sq. ft.195 S Bradford Court, Lake Forest, IL 60045
MLS# 12520898Listed by: @PROPERTIES CHRISTIE'S INTERNATIONAL REAL ESTATE $2,550,000Active4 beds 3 baths3,730 sq. ft.
$2,550,000Active4 beds 3 baths3,730 sq. ft.210 Majestic Oak Court, Lake Forest, IL 60045
MLS# 12522410Listed by: JAMESON SOTHEBY'S INTERNATIONAL REALTY
