1139 Karen Drive, Lake Holiday, IL 60552
Local realty services provided by:Better Homes and Gardens Real Estate Star Homes
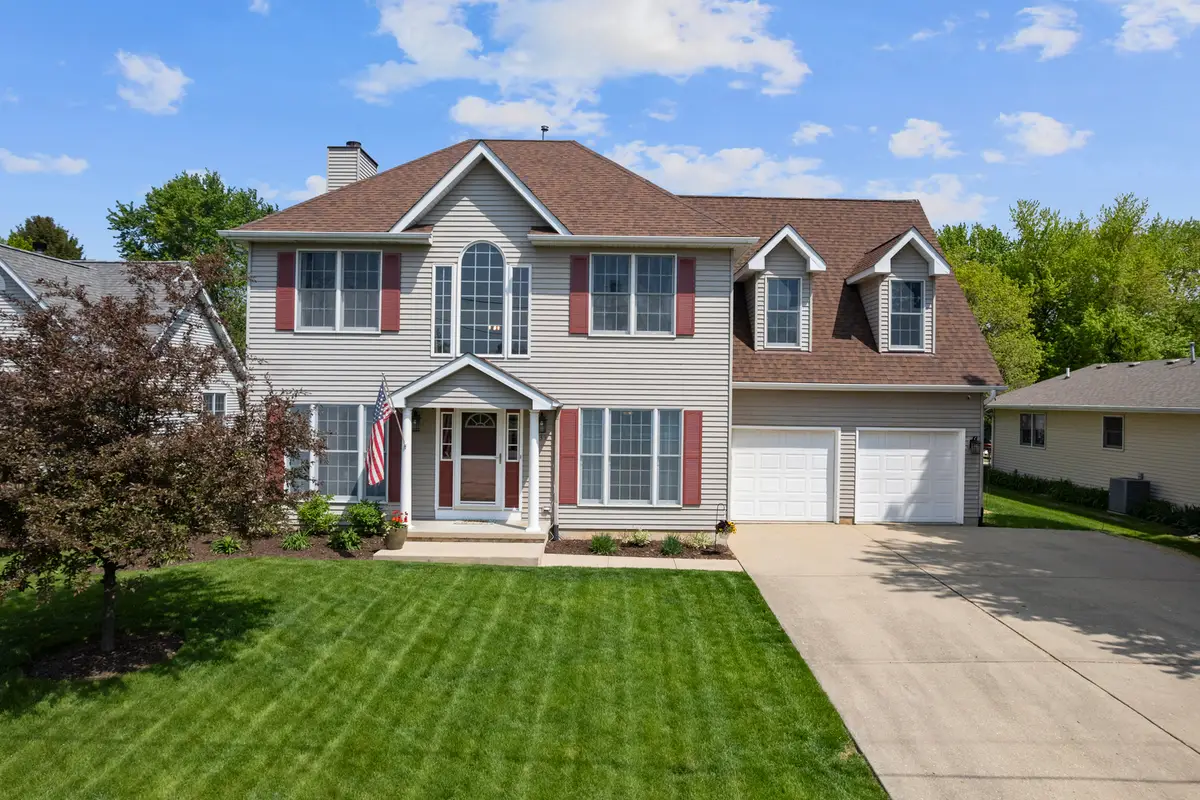

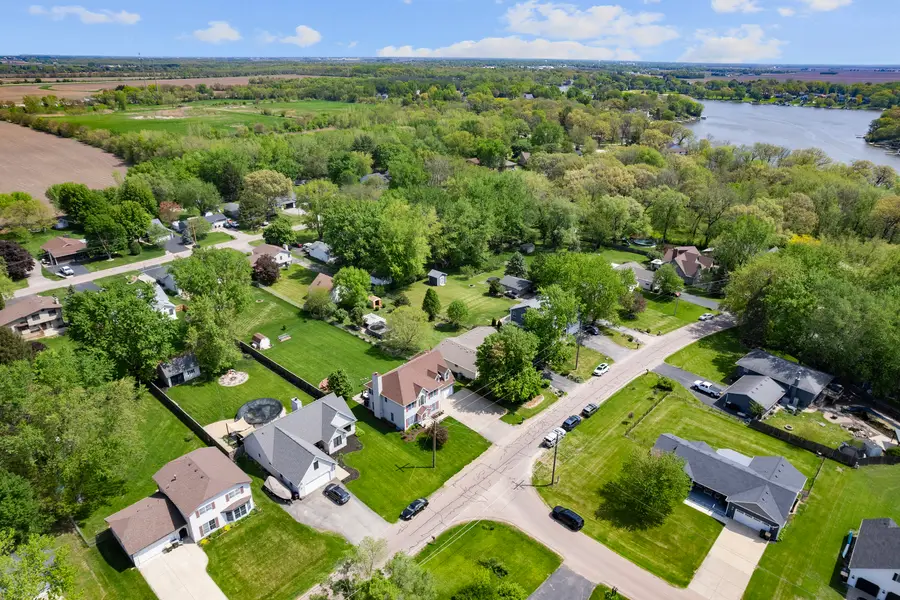
1139 Karen Drive,Lake Holiday, IL 60552
$414,900
- 4 Beds
- 3 Baths
- 3,226 sq. ft.
- Single family
- Pending
Listed by:nicole lorenzen
Office:lake holiday homes, inc
MLS#:12360709
Source:MLSNI
Price summary
- Price:$414,900
- Price per sq. ft.:$128.61
- Monthly HOA dues:$75.83
About this home
You know those special homes that regardless of how many times you've been there, or even if it's your first visit, you just feel at ease and truly welcomed? That's the feeling that will surround you from the moment you step inside 1139 Karen Drive! This home has been a "hub" for the current owners & their guests, and now it's awaiting YOU to create your own "hub" with your family and friends here for years and years to come! The exterior of this home exudes 'The American Dream' and has so many ammenties in and of itself, PLUS you will reap all the rewards of being a property owner in the sought after Lake Holiday community! Step inside and you'll be greeted by the 2 story entryway showcasing a newer chandelier, and sight lines into the office on your left, and a spacious sun filled dining room on your right. Further inside, you'll pass a conveniently located wet bar, and land in the open concept living room, breakfast nook, and updated kitchen boasting new stone countertops (complete with a recessed outlet!), new backsplash, new fridge ('24) and dishwasher ('18), along with richly painted cabinets, new hardware, and new fixtures! Just off the kitchen you'll find a 1/2 bath, 1st floor laundry, and connection to the attached 2+ car garage w/ a tandem bay for added storage! Off the breakfast nook, you'll step out into your Summer oasis - the backyard. Enjoy early morning coffee on the brick paver patio while bird watching, or a cozy fire in the firepit area to wrap up a warm Summer night! Either way - big fun is to be had in the .37 acre yard also featuring a newer storage shed! Back inside, let's head upstairs where you'll find the 1st guest bedroom with nearby access to the 2nd full hall bath that then also connects to the 2nd guest bedroom w/ its own vanity for a Jack & Jill like set up. There's also a huge finished room over the garage w/ 2 dormers that could function as the 4th bedroom or a 2nd living room/play room, etc. Last but not least, the primary suite - with tons of natural light coming in and a unique tray ceiling you'll feel like royalty! Your en suite bathroom has been updated with custom soft close cabinetry, stone countertops, a jetted tub, separate walk-in shower, private toilet closet, and connection to the walk-in closet as well! Heading to the grand finale - the basement which features a finished bonus recreation room complete with a built in wet bar, and plenty of space to host fun game nights! The basement is plumbed for a full bath, and also has multiple storage rooms, that could easily be converted to addtl bedrooms, gym space, etc. The possibilities are endless! BIG TICKET IMPROVEMENTS & HIGHLIGHTS INCLUDE: New roof (2018 w/ a 10yr warranty!), 2 New HVACS that are dual zoned (2019), Newer sump + back-up, New HWH (2019), newer carpet and fresh paint throughout the majority of the homes interior, 9ft ceilings, 6 panel solid wood doors, Anderson windows throughout, & so much more! 1139 Karen Drive is your ticket to 'Be On Vacation Every Day of the Year!'
Contact an agent
Home facts
- Year built:1997
- Listing Id #:12360709
- Added:96 day(s) ago
- Updated:August 13, 2025 at 07:39 AM
Rooms and interior
- Bedrooms:4
- Total bathrooms:3
- Full bathrooms:2
- Half bathrooms:1
- Living area:3,226 sq. ft.
Heating and cooling
- Cooling:Central Air
- Heating:Forced Air, Natural Gas
Structure and exterior
- Roof:Asphalt
- Year built:1997
- Building area:3,226 sq. ft.
- Lot area:0.37 Acres
Schools
- High school:Somonauk High School
- Middle school:Somonauk Middle School
- Elementary school:James R. Wood Elementary School
Utilities
- Water:Private, Shared Well
Finances and disclosures
- Price:$414,900
- Price per sq. ft.:$128.61
- Tax amount:$8,134 (2023)
New listings near 1139 Karen Drive
- New
 $65,000Active2 beds 2 baths
$65,000Active2 beds 2 baths879 Meadowlark Circle #B, Sandwich, IL 60548
MLS# 12432334Listed by: SWANSON REAL ESTATE - New
 $449,000Active4 beds 4 baths2,300 sq. ft.
$449,000Active4 beds 4 baths2,300 sq. ft.925 Suzy Street, Lake Holiday, IL 60548
MLS# 12437937Listed by: COLDWELL BANKER REAL ESTATE GROUP 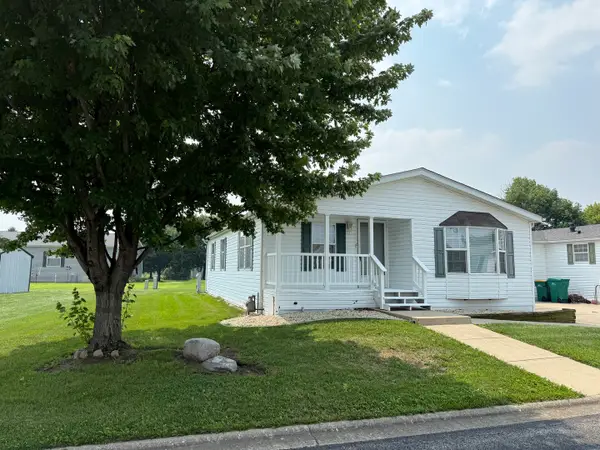 $55,000Active2 beds 2 baths
$55,000Active2 beds 2 baths461 Meadowlark Circle #A, Sandwich, IL 60548
MLS# 12426122Listed by: SWANSON REAL ESTATE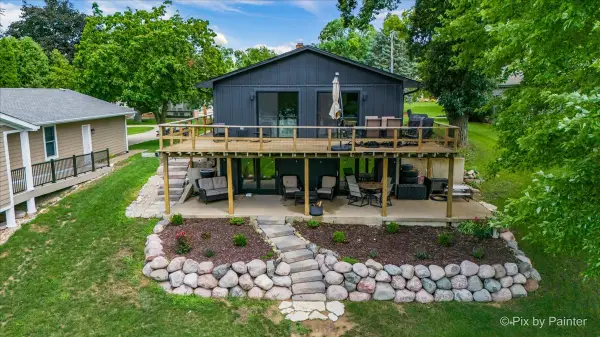 $719,900Pending3 beds 3 baths1,820 sq. ft.
$719,900Pending3 beds 3 baths1,820 sq. ft.1504 Lake Holiday Drive, Lake Holiday, IL 60548
MLS# 12432222Listed by: LAKE HOLIDAY HOMES, INC $35,000Pending0 Acres
$35,000Pending0 Acres61 Tammy Lane, Lake Holiday, IL 60552
MLS# 12431249Listed by: COLDWELL BANKER REAL ESTATE GROUP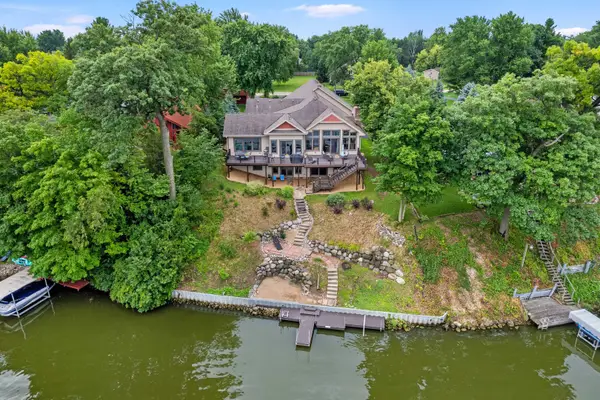 $989,900Pending4 beds 3 baths4,700 sq. ft.
$989,900Pending4 beds 3 baths4,700 sq. ft.853 Lake Holiday Drive, Lake Holiday, IL 60548
MLS# 12430435Listed by: LAKE HOLIDAY HOMES, INC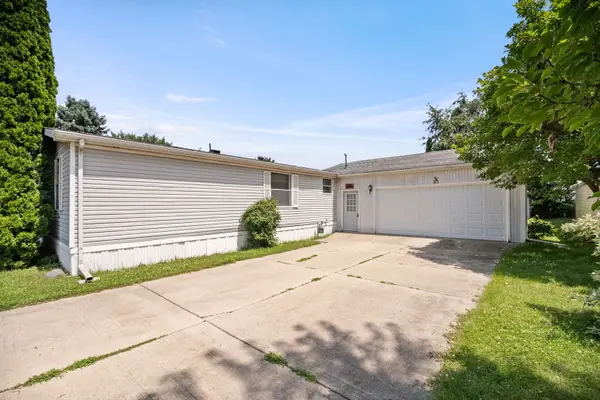 $28,000Active2 beds 2 baths
$28,000Active2 beds 2 baths25 Cedar Lane, Sandwich, IL 60548
MLS# 12427095Listed by: COLDWELL BANKER REAL ESTATE GROUP $629,900Pending4 beds 3 baths1,911 sq. ft.
$629,900Pending4 beds 3 baths1,911 sq. ft.2 Holiday Drive, Lake Holiday, IL 60552
MLS# 12354906Listed by: REDFIN CORPORATION $359,000Pending3 beds 2 baths1,712 sq. ft.
$359,000Pending3 beds 2 baths1,712 sq. ft.768 Cynthia Drive, Lake Holiday, IL 60548
MLS# 12421403Listed by: LAKE HOLIDAY HOMES, INC $515,000Active5 beds 3 baths1,792 sq. ft.
$515,000Active5 beds 3 baths1,792 sq. ft.4613 E 2619th Road, Sandwich, IL 60548
MLS# 12422756Listed by: BEYCOME BROKERAGE REALTY LLC
