1103 Heavens Gate, Lake In The Hills, IL 60156
Local realty services provided by:Better Homes and Gardens Real Estate Connections
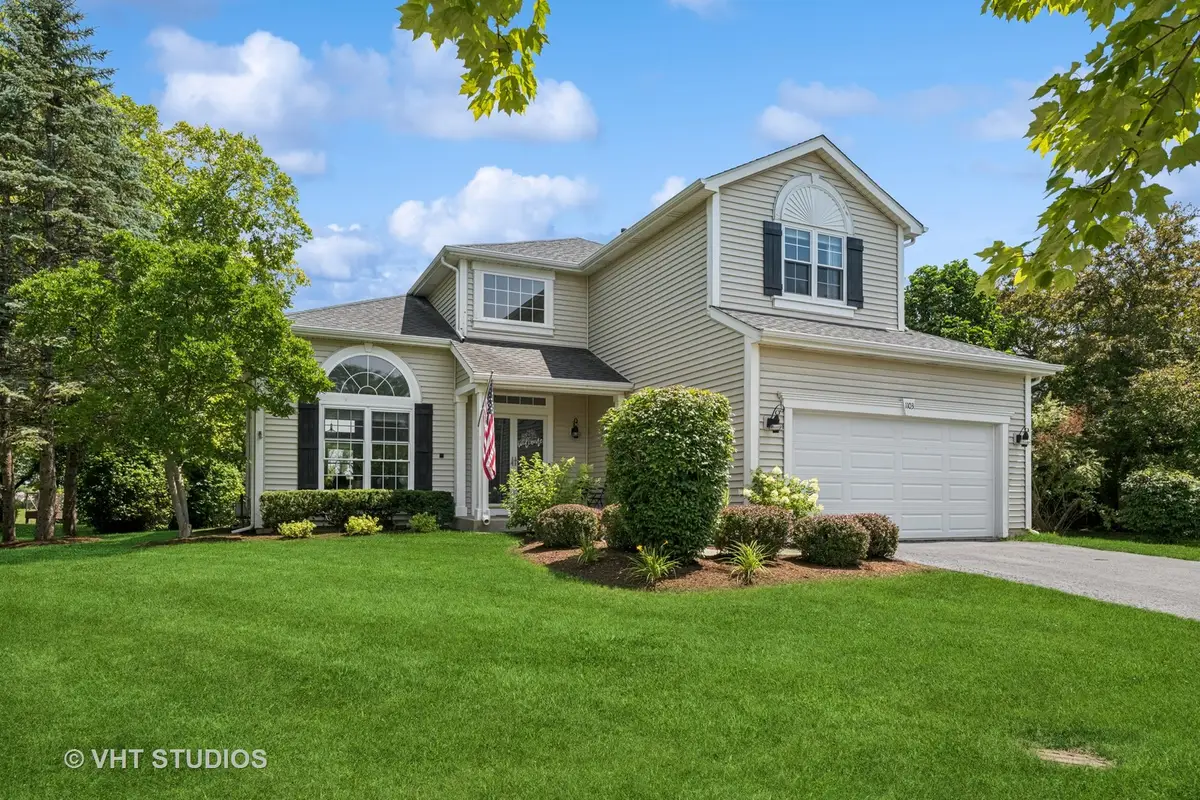
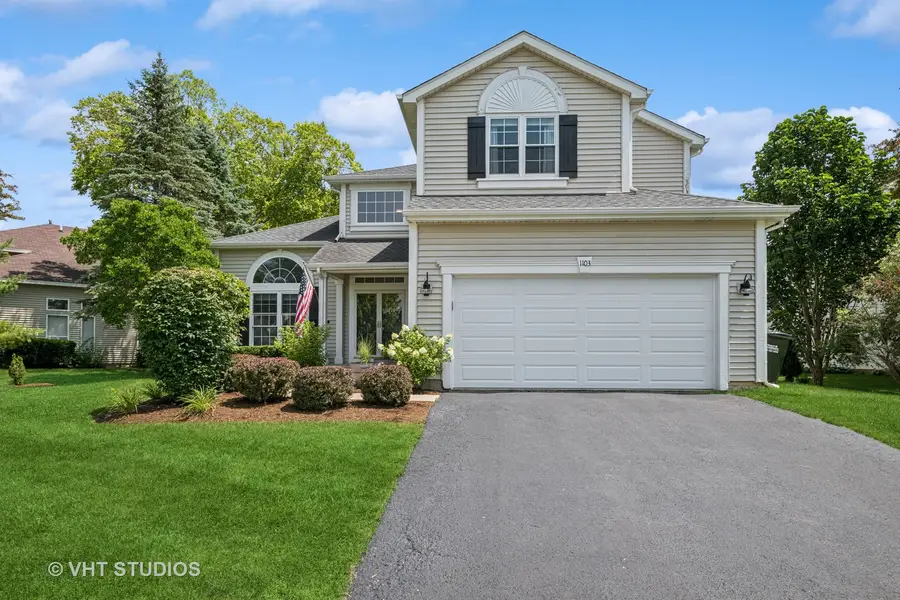
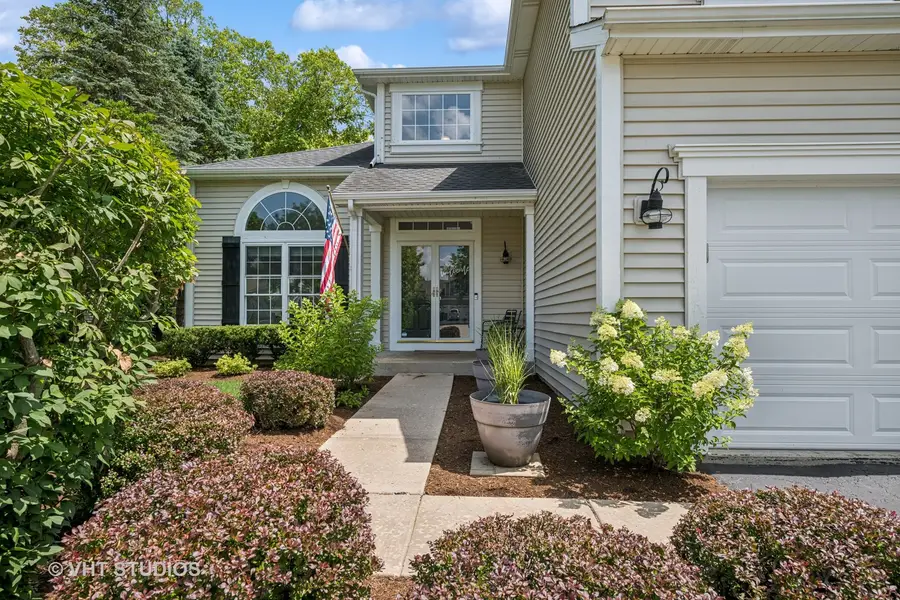
1103 Heavens Gate,Lake In The Hills, IL 60156
$474,900
- 5 Beds
- 4 Baths
- 2,425 sq. ft.
- Single family
- Pending
Listed by:blake bauer
Office:baird & warner
MLS#:12419952
Source:MLSNI
Price summary
- Price:$474,900
- Price per sq. ft.:$195.84
About this home
Where Style Meets Comfort in Big Sky! Welcome to a home where sophistication and warmth live in perfect harmony. Nestled on a quiet interior lot in the sought-after Big Sky subdivision, this stunning 5-bedroom, 3.5-bathroom residence is a true standout-effortlessly blending elegant design with modern comfort. Step through the covered front porch into the grand two-story foyer and take in the beautiful ceiling effects and soaring 12' and 9' ceilings that add volume and grace to the main level. Sunlight floods the space, dancing off dark hardwood floors and illuminating the neutral palette, white base trim, and thoughtfully selected fixtures that elevate every room. The floorplan is open yet defined-perfectly balancing form and function. Formal living and dining rooms flow together seamlessly, setting the stage for stylish entertaining. At the heart of the home, the kitchen is a showstopper: crisp white cabinetry pairs with a bold two-tone island, quartz countertops, a subway tiled backsplash, black hardware, and gleaming stainless steel appliances including a double oven and gas cooktop. Two breakfast bars and a view into the cozy family room make it both elegant and functional. The main floor also includes a private office with a closet (ideal as a guest bedroom) and a chic powder room with shiplap detailing. Upstairs, the primary suite is a sanctuary unto itself-complete with a cathedral ceiling, a spa-like bath featuring a soaking tub atop a stone-detailed floor, dual sinks, a separate tiled shower with glass surround, and a massive walk-in closet. Three additional bedrooms are beautifully styled and share a well-appointed full bath. The finished basement offers a whole new level of living-featuring a large recreation area, 5th bedroom, a full bath, and a dedicated fitness room-all set atop premium vinyl plank flooring. Outdoor living is just as inviting with a stone paver patio, lush professional landscaping, and a backyard that opens to expansive green space-perfect for play, gatherings, or simply soaking in the serenity. Additional perks include a main-level laundry/mudroom with sink and cabinetry, and a long list of thoughtful updates: A/C (2020), water heater (2021), garage door (2024), most windows and patio door (2017), kitchen and basement (2021), and roof/siding/furnace roughly 8-10 years old. All this, just minutes to the Randall Road corridor, Metra train, I-90, and top-rated Crystal Lake schools.
Contact an agent
Home facts
- Year built:1995
- Listing Id #:12419952
- Added:29 day(s) ago
- Updated:August 13, 2025 at 07:39 AM
Rooms and interior
- Bedrooms:5
- Total bathrooms:4
- Full bathrooms:3
- Half bathrooms:1
- Living area:2,425 sq. ft.
Heating and cooling
- Cooling:Central Air
- Heating:Forced Air, Natural Gas
Structure and exterior
- Roof:Asphalt
- Year built:1995
- Building area:2,425 sq. ft.
- Lot area:0.23 Acres
Schools
- High school:Crystal Lake South High School
- Middle school:Lundahl Middle School
- Elementary school:Glacier Ridge Elementary School
Utilities
- Water:Public
- Sewer:Public Sewer
Finances and disclosures
- Price:$474,900
- Price per sq. ft.:$195.84
- Tax amount:$10,057 (2024)
New listings near 1103 Heavens Gate
- New
 $325,000Active3 beds 2 baths1,520 sq. ft.
$325,000Active3 beds 2 baths1,520 sq. ft.1214 Burr Street, Lake In The Hills, IL 60156
MLS# 12442212Listed by: BAIRD & WARNER - New
 $250,000Active2 beds 2 baths1,389 sq. ft.
$250,000Active2 beds 2 baths1,389 sq. ft.107 Capella Court #107, Lake In The Hills, IL 60156
MLS# 12441722Listed by: STATEWIDE HOME REALTY INC - New
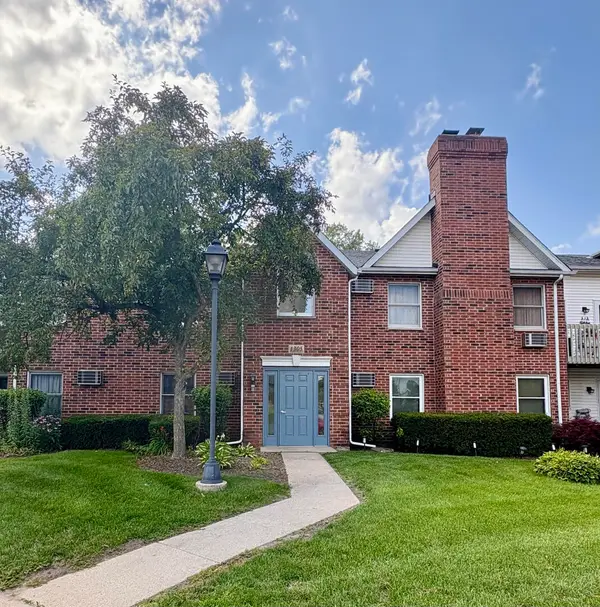 $185,000Active2 beds 2 baths878 sq. ft.
$185,000Active2 beds 2 baths878 sq. ft.1305 Cunat Court #2B, Lake In The Hills, IL 60156
MLS# 12445228Listed by: BAIRD & WARNER - New
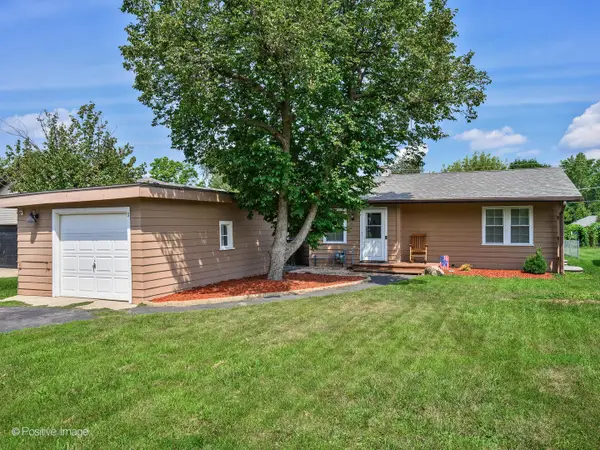 $299,900Active3 beds 2 baths1,740 sq. ft.
$299,900Active3 beds 2 baths1,740 sq. ft.11 Woody Way, Lake In The Hills, IL 60156
MLS# 12439287Listed by: @PROPERTIES CHRISTIE'S INTERNATIONAL REAL ESTATE - Open Sun, 1 to 3pmNew
 $499,900Active3 beds 3 baths2,892 sq. ft.
$499,900Active3 beds 3 baths2,892 sq. ft.1 Pebble Beach Court, Lake In The Hills, IL 60156
MLS# 12438477Listed by: BAIRD & WARNER - New
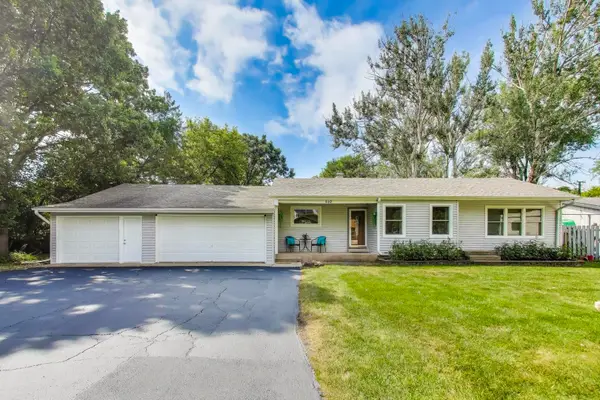 $365,000Active3 beds 3 baths1,466 sq. ft.
$365,000Active3 beds 3 baths1,466 sq. ft.510 Bernyce Street, Lake In The Hills, IL 60156
MLS# 12443643Listed by: JAMESON SOTHEBY'S INTERNATIONAL REALTY - New
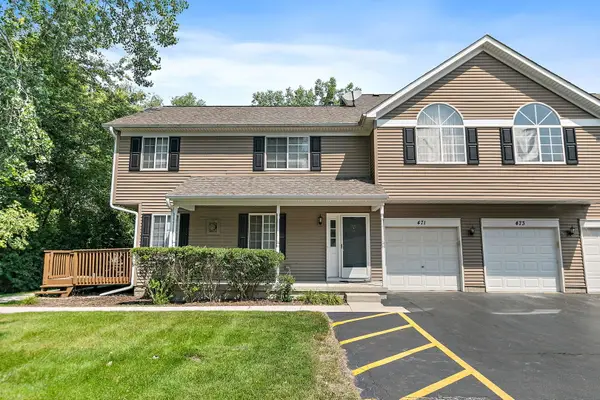 $265,000Active3 beds 3 baths1,814 sq. ft.
$265,000Active3 beds 3 baths1,814 sq. ft.473 Village Creek Drive #473, Lake In The Hills, IL 60156
MLS# 12439513Listed by: BROKEROCITY INC - New
 $310,000Active2 beds 3 baths1,638 sq. ft.
$310,000Active2 beds 3 baths1,638 sq. ft.2402 Claremont Lane, Lake In The Hills, IL 60156
MLS# 12441790Listed by: HOMESMART CONNECT LLC - New
 $499,000Active4 beds 4 baths2,500 sq. ft.
$499,000Active4 beds 4 baths2,500 sq. ft.2981 Geneva Lane, Lake In The Hills, IL 60156
MLS# 12439344Listed by: CORE REALTY & INVESTMENTS INC. - New
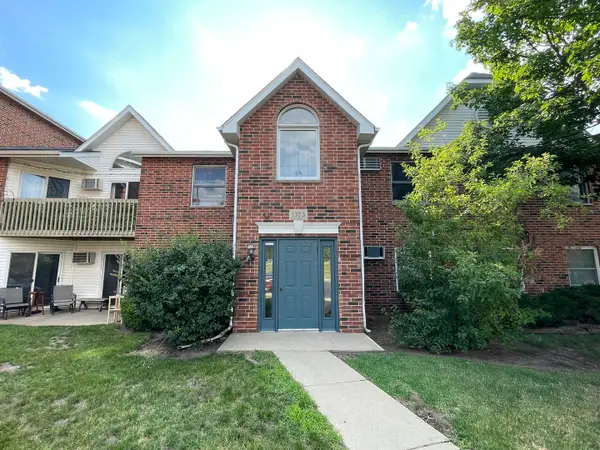 $165,000Active2 beds 1 baths795 sq. ft.
$165,000Active2 beds 1 baths795 sq. ft.1373 Cunat Court #1B, Lake In The Hills, IL 60156
MLS# 12414971Listed by: EXP REALTY
