2226 Pembridge Drive #2226, Lake In The Hills, IL 60156
Local realty services provided by:Better Homes and Gardens Real Estate Star Homes
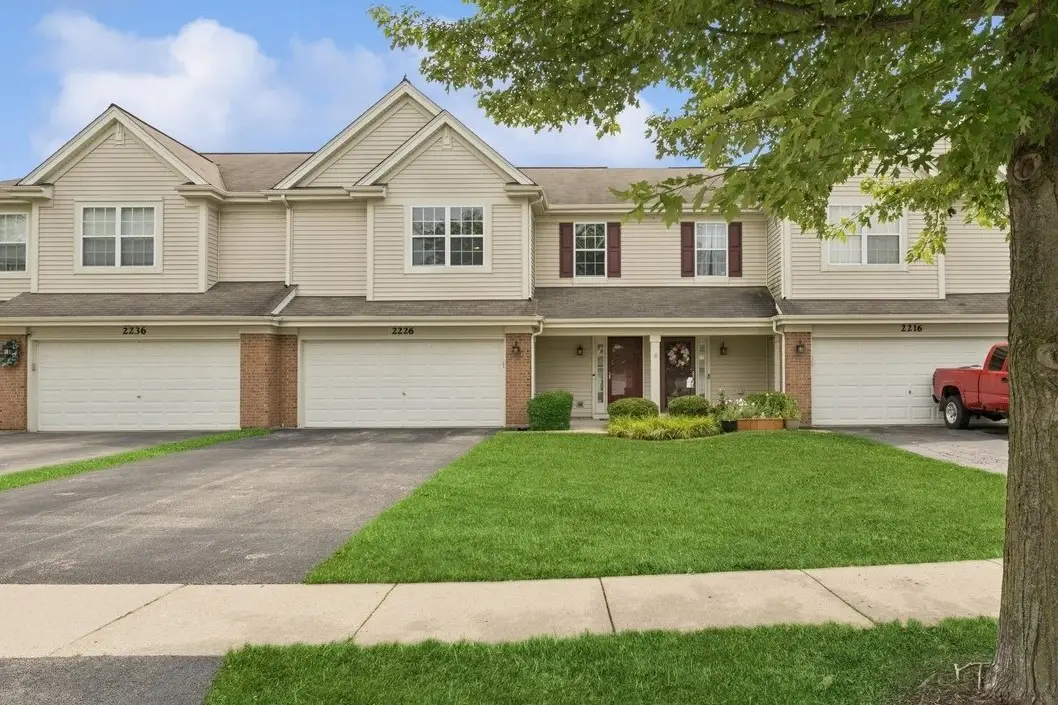
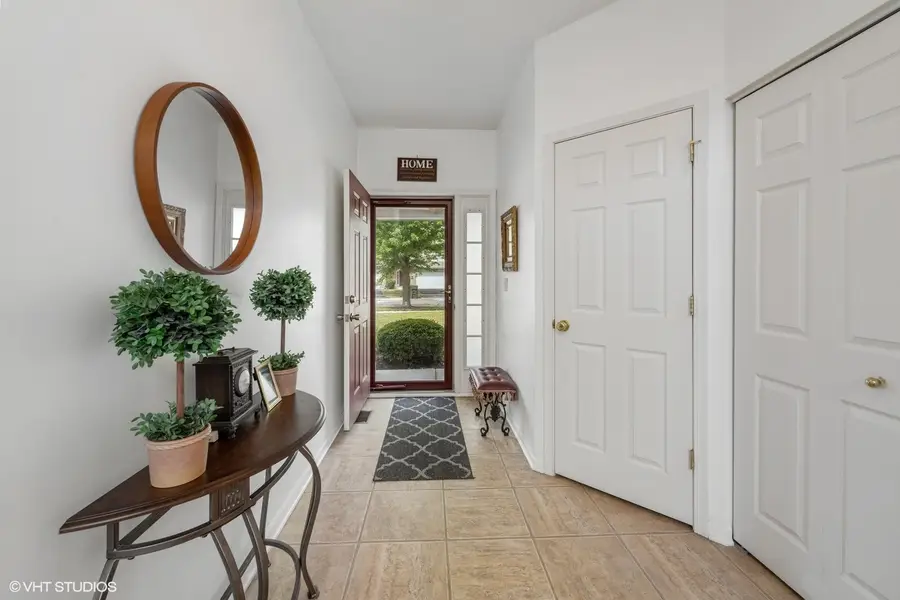
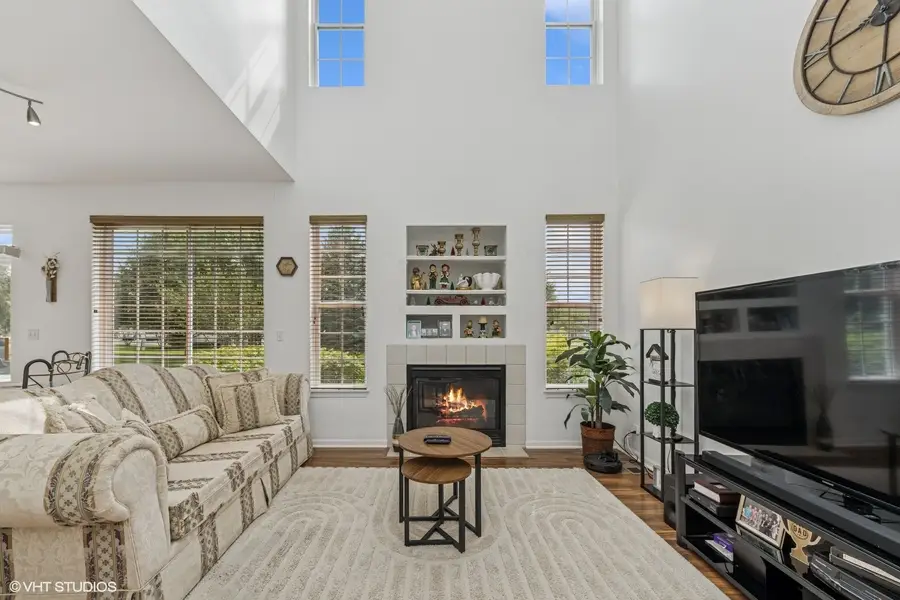
2226 Pembridge Drive #2226,Lake In The Hills, IL 60156
$350,000
- 2 Beds
- 3 Baths
- 1,638 sq. ft.
- Condominium
- Active
Upcoming open houses
- Sat, Aug 1602:00 pm - 04:00 pm
Listed by:rob corsello
Office:berkshire hathaway homeservices starck real estate
MLS#:12440736
Source:MLSNI
Price summary
- Price:$350,000
- Price per sq. ft.:$213.68
- Monthly HOA dues:$149
About this home
Discover your new lifestyle in this light, bright, and inviting townhome located in the highly desirable Coventry subdivision. This is an unbeatable location tucked away in a quiet, no-traffic neighborhood, and a wealth of nearby amenities - Sunset Park with concerts, Ribfest, splash pads, skate park, soccer and baseball fields; the 10-acre Bark Park dog exercise area; Northwestern Huntley Hospital; fitness center; Randall Road shopping and restaurants; Huntley schools Reed Road campus - and so much more. The soaring two-story ceiling in the living room fills the space with natural light, complemented by a cozy fireplace and views of the surrounding area. Step outside to enjoy the patio and open backyard area, featuring mature landscaping that creates a more private feel. The spacious eat-in kitchen features stainless appliances, ample cabinetry, a pantry/storage area, and a coffee bar/buffet with additional storage. Upstairs, the large master bedroom is its own retreat with a beautifully remodeled en suite bath, generous walk-in closet, and a versatile sitting room area perfect for an office, nursery, gaming nook, or reading area. Both bedrooms feature walk-in closets, and the convenience of a second-floor laundry. Two guest parking areas located next to and across the street make it easy for all your friends and family to visit and see what a great place you've just bought. Come see the rest for yourself and make it yours!
Contact an agent
Home facts
- Year built:2005
- Listing Id #:12440736
- Added:1 day(s) ago
- Updated:August 15, 2025 at 10:47 AM
Rooms and interior
- Bedrooms:2
- Total bathrooms:3
- Full bathrooms:2
- Half bathrooms:1
- Living area:1,638 sq. ft.
Heating and cooling
- Cooling:Central Air
- Heating:Forced Air, Natural Gas
Structure and exterior
- Roof:Asphalt
- Year built:2005
- Building area:1,638 sq. ft.
Schools
- High school:Huntley High School
- Middle school:Marlowe Middle School
- Elementary school:Chesak Elementary School
Utilities
- Water:Public
- Sewer:Public Sewer
Finances and disclosures
- Price:$350,000
- Price per sq. ft.:$213.68
- Tax amount:$4,033 (2024)
New listings near 2226 Pembridge Drive #2226
- New
 $164,900Active1 beds 1 baths661 sq. ft.
$164,900Active1 beds 1 baths661 sq. ft.1354 Cunat Court #1D, Lake In The Hills, IL 60156
MLS# 12447080Listed by: RE/MAX HORIZON - New
 $329,900Active3 beds 3 baths2,422 sq. ft.
$329,900Active3 beds 3 baths2,422 sq. ft.4330 Rolling Hills Drive, Lake In The Hills, IL 60156
MLS# 12390772Listed by: BERKSHIRE HATHAWAY HOMESERVICES STARCK REAL ESTATE - New
 $325,000Active3 beds 2 baths1,520 sq. ft.
$325,000Active3 beds 2 baths1,520 sq. ft.1214 Burr Street, Lake In The Hills, IL 60156
MLS# 12442212Listed by: BAIRD & WARNER - New
 $250,000Active2 beds 2 baths1,389 sq. ft.
$250,000Active2 beds 2 baths1,389 sq. ft.107 Capella Court #107, Lake In The Hills, IL 60156
MLS# 12441722Listed by: STATEWIDE HOME REALTY INC - New
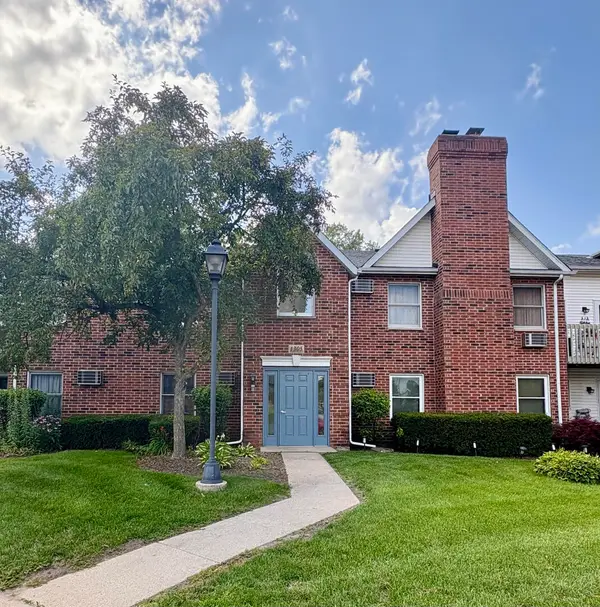 $185,000Active2 beds 2 baths878 sq. ft.
$185,000Active2 beds 2 baths878 sq. ft.1305 Cunat Court #2B, Lake In The Hills, IL 60156
MLS# 12445228Listed by: BAIRD & WARNER - New
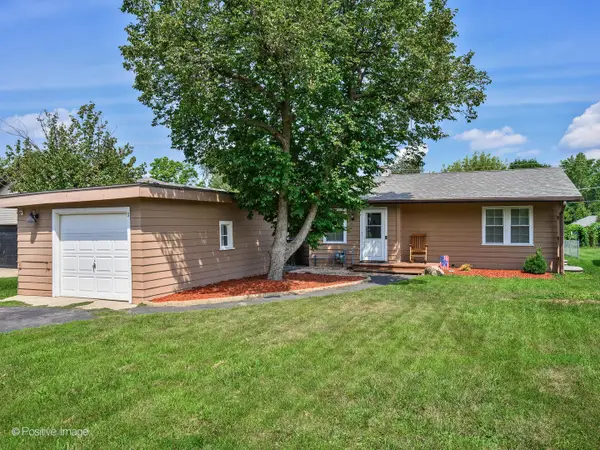 $299,900Active3 beds 2 baths1,740 sq. ft.
$299,900Active3 beds 2 baths1,740 sq. ft.11 Woody Way, Lake In The Hills, IL 60156
MLS# 12439287Listed by: @PROPERTIES CHRISTIE'S INTERNATIONAL REAL ESTATE - Open Sun, 1 to 3pmNew
 $499,900Active3 beds 3 baths2,892 sq. ft.
$499,900Active3 beds 3 baths2,892 sq. ft.1 Pebble Beach Court, Lake In The Hills, IL 60156
MLS# 12438477Listed by: BAIRD & WARNER 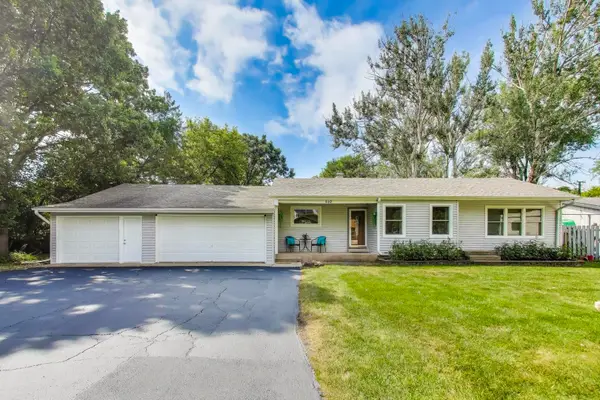 $365,000Pending3 beds 3 baths1,466 sq. ft.
$365,000Pending3 beds 3 baths1,466 sq. ft.510 Bernyce Street, Lake In The Hills, IL 60156
MLS# 12443643Listed by: JAMESON SOTHEBY'S INTERNATIONAL REALTY- New
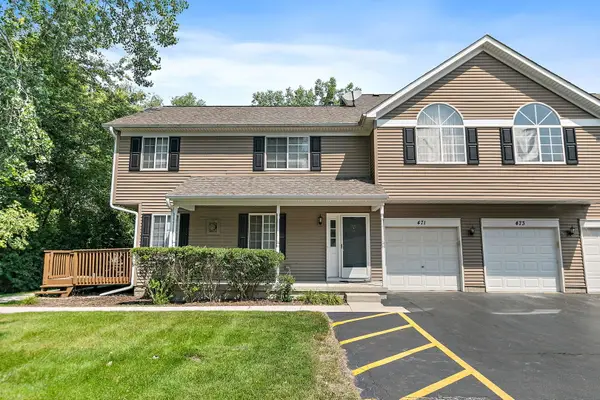 $265,000Active3 beds 3 baths1,814 sq. ft.
$265,000Active3 beds 3 baths1,814 sq. ft.473 Village Creek Drive #473, Lake In The Hills, IL 60156
MLS# 12439513Listed by: BROKEROCITY INC
