3430 Sandstone Court, Lake In The Hills, IL 60156
Local realty services provided by:Better Homes and Gardens Real Estate Star Homes
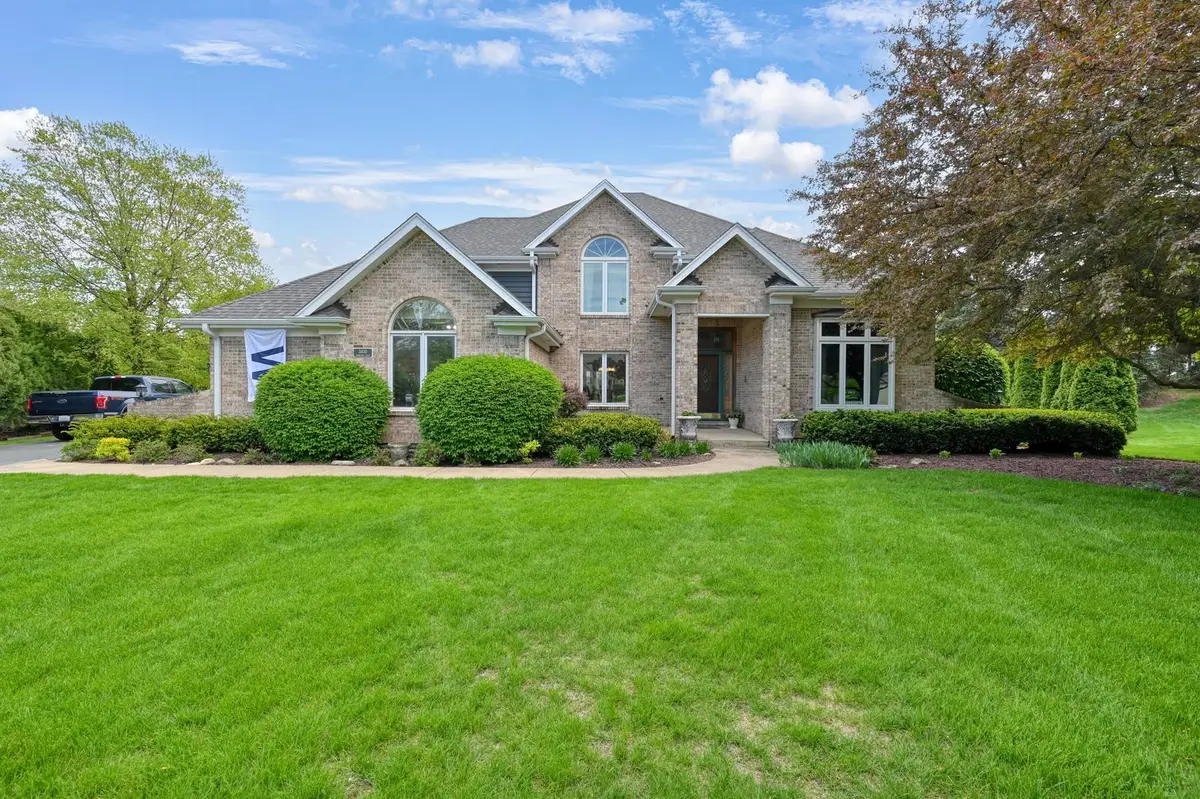
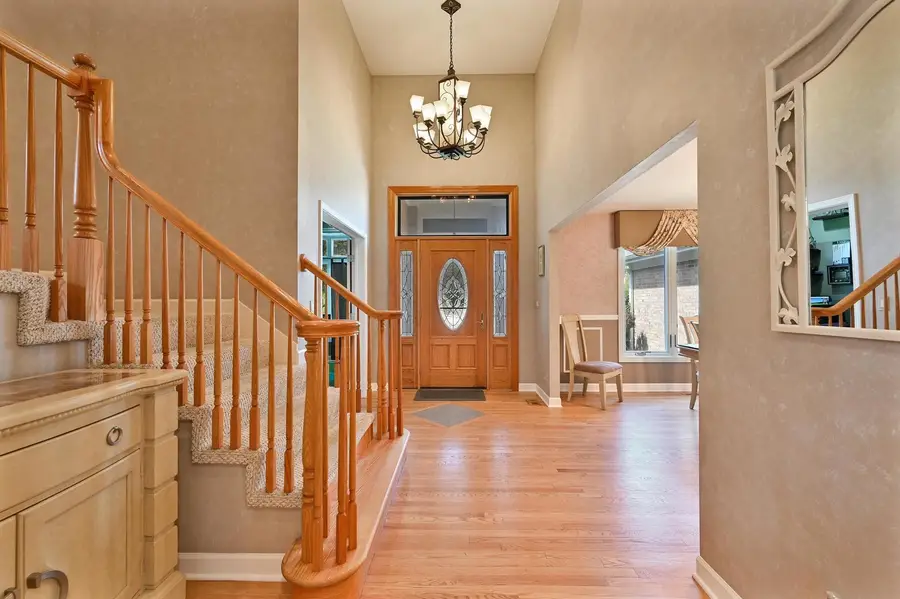
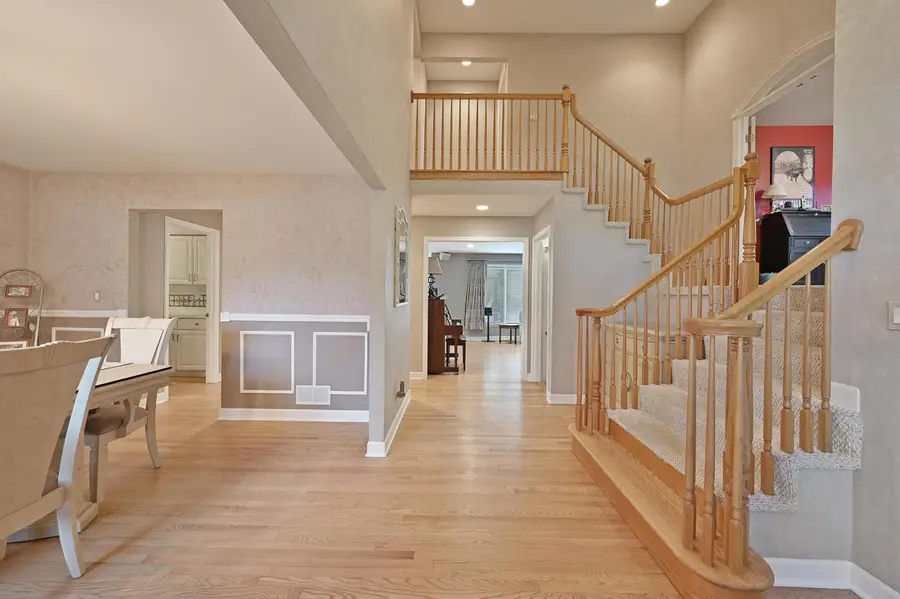
3430 Sandstone Court,Lake In The Hills, IL 60156
$629,000
- 4 Beds
- 5 Baths
- 3,100 sq. ft.
- Single family
- Pending
Listed by:misael chacon
Office:beycome brokerage realty llc.
MLS#:12265112
Source:MLSNI
Price summary
- Price:$629,000
- Price per sq. ft.:$202.9
About this home
Country club living awaits you at this home in the highly sought after gated estates area of Boulder Ridge. Decorative floor inlay in newly refinished hardwood foyer greets you in this two-story foyer. For the golf enthusiast, this home features a full-swing golf simulator room with a custom built retractable 4-sided hitting bay with impact screen and projector. Comfortable separate dining-room is great for special gatherings. The large kitchen with breakfast nook opens into the open floorplan family room. The kitchen boasts granite counter tops and center island with tons of cabinet space, full pantry and wine bar. Cooktop, Refrigerator and Dishwasher are newly updated Bosch Appliances (double-oven yet to be done). Open family room concept from the kitchen is close to the first floor 1/2 bath. Family room has tv mount with wiring built into the wall including surround sound wiring. Another great gathering space for entertaining. Access to the multi-area deck and patio is from the breakfast nook area. This outside entertaining area offers grand views of mature trees on elevated berm with plenty of room for planting and all kinds of yard activities. Enter from the 3-car garage into the conveniently located laundry room with sink, counter space and again a slew of cabinetry. Office/Den is located on its own level off the u-shaped staircase. This space offers glass French doors for a serene workspace area. Continue up the staircase to 4 bedrooms on the second level. Master bedroom offers a large private bath with double vanity sinks including a whirlpool tub and separate ceramic tile and glass door shower. Guest bedroom includes a private bathroom with ceramic tile and glass door shower. Two remaining bedrooms offer a Jack & Jill bathroom with double vanity and private tub and toilet area. Basement partially finished with a theater room (electronic equipment is negotiable) half bath and storage space. Home and deck recently stained in 2022. Roof, gutters and downspouts new in 2022. Furnace and AC was new in 2015. Water heater new in 2023. Home also has newest technology solar arrays (not visible from the street) through Sunova. Arrays are engineered to produce over 90 of homes power usage. This is transferable to new homeowners. Panels are warrantied for 25 years with a 92.5 efficiency guarantee throughout the 25-year term. Recent updates and fresh painting. Private golf cart at home can be negotiated with home sale.
Contact an agent
Home facts
- Year built:1998
- Listing Id #:12265112
- Added:220 day(s) ago
- Updated:August 13, 2025 at 07:45 AM
Rooms and interior
- Bedrooms:4
- Total bathrooms:5
- Full bathrooms:3
- Half bathrooms:2
- Living area:3,100 sq. ft.
Heating and cooling
- Cooling:Central Air
- Heating:Natural Gas
Structure and exterior
- Roof:Asphalt
- Year built:1998
- Building area:3,100 sq. ft.
- Lot area:0.73 Acres
Schools
- High school:H D Jacobs High School
- Middle school:Westfield Community School
- Elementary school:Lincoln Prairie Elementary Schoo
Utilities
- Water:Public
- Sewer:Public Sewer
Finances and disclosures
- Price:$629,000
- Price per sq. ft.:$202.9
- Tax amount:$12,966 (2024)
New listings near 3430 Sandstone Court
- New
 $325,000Active3 beds 2 baths1,520 sq. ft.
$325,000Active3 beds 2 baths1,520 sq. ft.1214 Burr Street, Lake In The Hills, IL 60156
MLS# 12442212Listed by: BAIRD & WARNER - New
 $250,000Active2 beds 2 baths1,389 sq. ft.
$250,000Active2 beds 2 baths1,389 sq. ft.107 Capella Court #107, Lake In The Hills, IL 60156
MLS# 12441722Listed by: STATEWIDE HOME REALTY INC - New
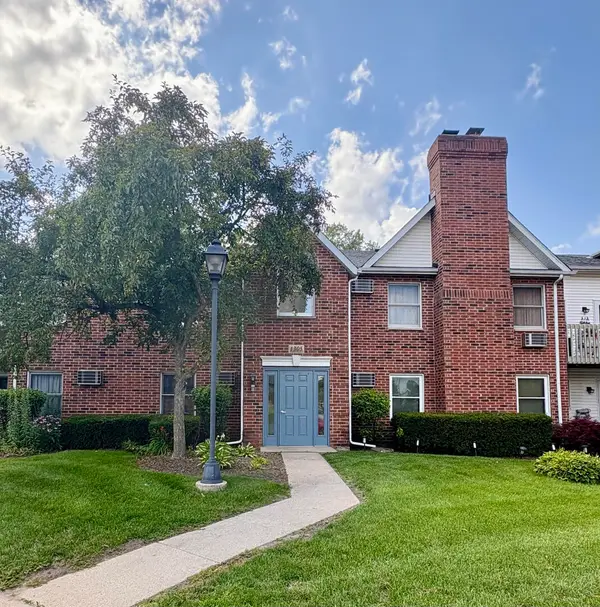 $185,000Active2 beds 2 baths878 sq. ft.
$185,000Active2 beds 2 baths878 sq. ft.1305 Cunat Court #2B, Lake In The Hills, IL 60156
MLS# 12445228Listed by: BAIRD & WARNER - New
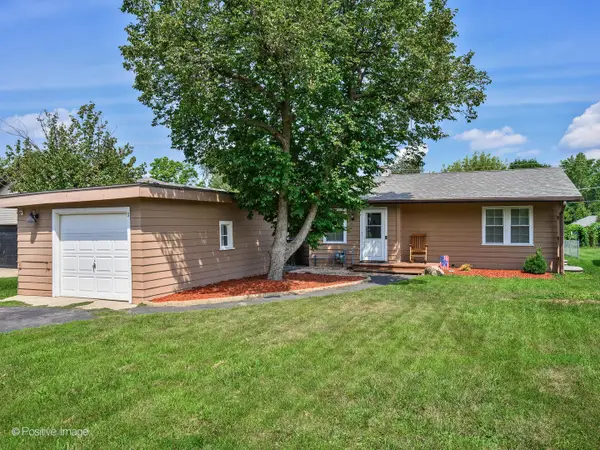 $299,900Active3 beds 2 baths1,740 sq. ft.
$299,900Active3 beds 2 baths1,740 sq. ft.11 Woody Way, Lake In The Hills, IL 60156
MLS# 12439287Listed by: @PROPERTIES CHRISTIE'S INTERNATIONAL REAL ESTATE - Open Sun, 1 to 3pmNew
 $499,900Active3 beds 3 baths2,892 sq. ft.
$499,900Active3 beds 3 baths2,892 sq. ft.1 Pebble Beach Court, Lake In The Hills, IL 60156
MLS# 12438477Listed by: BAIRD & WARNER - New
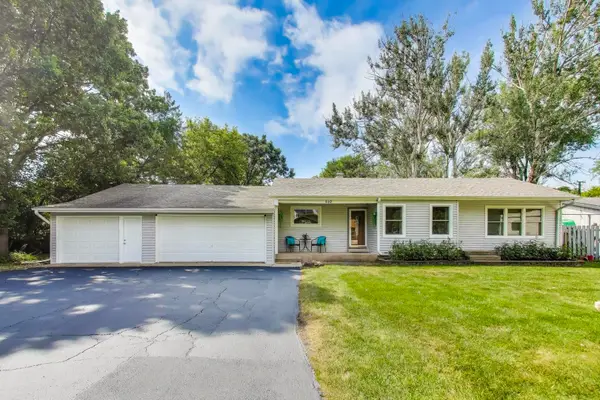 $365,000Active3 beds 3 baths1,466 sq. ft.
$365,000Active3 beds 3 baths1,466 sq. ft.510 Bernyce Street, Lake In The Hills, IL 60156
MLS# 12443643Listed by: JAMESON SOTHEBY'S INTERNATIONAL REALTY - New
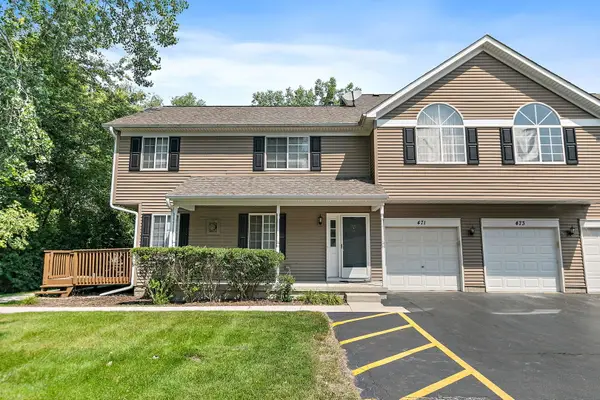 $265,000Active3 beds 3 baths1,814 sq. ft.
$265,000Active3 beds 3 baths1,814 sq. ft.473 Village Creek Drive #473, Lake In The Hills, IL 60156
MLS# 12439513Listed by: BROKEROCITY INC - New
 $310,000Active2 beds 3 baths1,638 sq. ft.
$310,000Active2 beds 3 baths1,638 sq. ft.2402 Claremont Lane, Lake In The Hills, IL 60156
MLS# 12441790Listed by: HOMESMART CONNECT LLC - New
 $499,000Active4 beds 4 baths2,500 sq. ft.
$499,000Active4 beds 4 baths2,500 sq. ft.2981 Geneva Lane, Lake In The Hills, IL 60156
MLS# 12439344Listed by: CORE REALTY & INVESTMENTS INC. - New
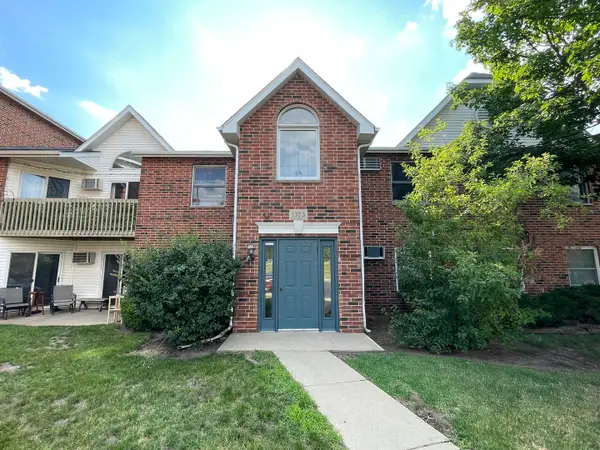 $165,000Active2 beds 1 baths795 sq. ft.
$165,000Active2 beds 1 baths795 sq. ft.1373 Cunat Court #1B, Lake In The Hills, IL 60156
MLS# 12414971Listed by: EXP REALTY
