3942 Honeymoon Ridge, Lake In The Hills, IL 60156
Local realty services provided by:Better Homes and Gardens Real Estate Star Homes
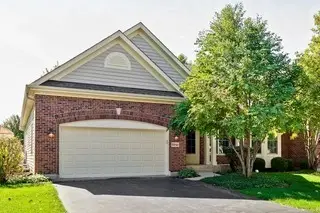
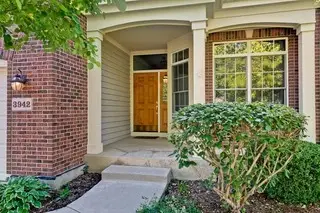
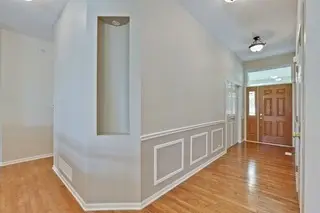
3942 Honeymoon Ridge,Lake In The Hills, IL 60156
$489,900
- 2 Beds
- 3 Baths
- 3,421 sq. ft.
- Single family
- Pending
Listed by:blake bauer
Office:baird & warner
MLS#:12401677
Source:MLSNI
Price summary
- Price:$489,900
- Price per sq. ft.:$143.2
- Monthly HOA dues:$196
About this home
Welcome to The Lakes of Boulder Ridge - where refined living meets resort-style amenities. This highly sought-after Augusta model is a stunning ranch-style home offering elegant main-floor living with 2 spacious bedrooms, 3 full bathrooms, a private study (optional 3rd bedroom), and a beautifully finished lower level. From the moment you step inside, you'll appreciate the quality craftsmanship, rich hardwood flooring, and thoughtful architectural details throughout. The open-concept living area centers around a striking fireplace with marble surround and custom millwork, flowing seamlessly into the spacious dining area-perfect for entertaining. Step through to the screened porch and out to your private deck, ideal for morning coffee or evening relaxation. The chef's kitchen is a true showstopper with abundant maple cabinetry, center island, breakfast bar, elegant marble backsplash, and black appliances with sleek black stainless steel refrigerator and dishwasher that are brand new. Retreat to the luxurious primary suite featuring a tray ceiling, dual closets, and a spa-inspired en suite bath. The secondary bedroom offers bay windows, a walk-in closet, and easy access to the second full bath-perfect for guests. Downstairs, enjoy over 1,200 sq ft of beautifully finished space, including luxury vinyl tile and carpet flooring, a full bath with custom finishes, wet bar, and flexible layout that easily accommodates a 3rd bedroom setup. A large storage area completes the lower level. Move-in ready and impeccably maintained. Living in Boulder Ridge means more than just a beautiful home-it's a lifestyle. Enjoy access to a private clubhouse, 27 holes of championship golf, outdoor pool, pickleball courts, on-site dining, and year-round social events. Just minutes from Randall Road shopping and dining, Northwestern Huntley Hospital, and I-90.
Contact an agent
Home facts
- Year built:2005
- Listing Id #:12401677
- Added:37 day(s) ago
- Updated:August 13, 2025 at 07:45 AM
Rooms and interior
- Bedrooms:2
- Total bathrooms:3
- Full bathrooms:3
- Living area:3,421 sq. ft.
Heating and cooling
- Cooling:Central Air
- Heating:Forced Air, Natural Gas
Structure and exterior
- Roof:Asphalt
- Year built:2005
- Building area:3,421 sq. ft.
Schools
- High school:Huntley High School
- Middle school:Heineman Middle School
- Elementary school:Mackeben Elementary School
Utilities
- Water:Public
- Sewer:Public Sewer
Finances and disclosures
- Price:$489,900
- Price per sq. ft.:$143.2
- Tax amount:$11,297 (2024)
New listings near 3942 Honeymoon Ridge
- New
 $325,000Active3 beds 2 baths1,520 sq. ft.
$325,000Active3 beds 2 baths1,520 sq. ft.1214 Burr Street, Lake In The Hills, IL 60156
MLS# 12442212Listed by: BAIRD & WARNER - New
 $250,000Active2 beds 2 baths1,389 sq. ft.
$250,000Active2 beds 2 baths1,389 sq. ft.107 Capella Court #107, Lake In The Hills, IL 60156
MLS# 12441722Listed by: STATEWIDE HOME REALTY INC - New
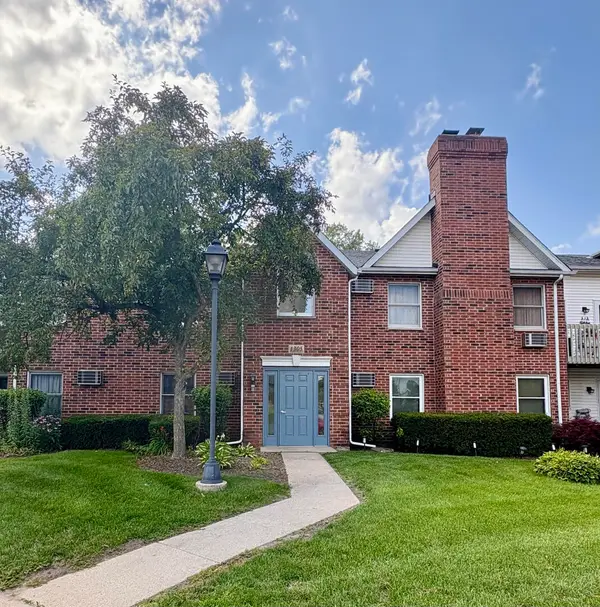 $185,000Active2 beds 2 baths878 sq. ft.
$185,000Active2 beds 2 baths878 sq. ft.1305 Cunat Court #2B, Lake In The Hills, IL 60156
MLS# 12445228Listed by: BAIRD & WARNER - New
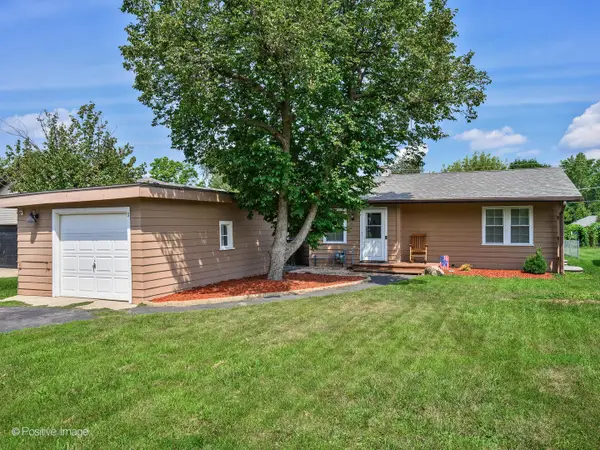 $299,900Active3 beds 2 baths1,740 sq. ft.
$299,900Active3 beds 2 baths1,740 sq. ft.11 Woody Way, Lake In The Hills, IL 60156
MLS# 12439287Listed by: @PROPERTIES CHRISTIE'S INTERNATIONAL REAL ESTATE - Open Sun, 1 to 3pmNew
 $499,900Active3 beds 3 baths2,892 sq. ft.
$499,900Active3 beds 3 baths2,892 sq. ft.1 Pebble Beach Court, Lake In The Hills, IL 60156
MLS# 12438477Listed by: BAIRD & WARNER - New
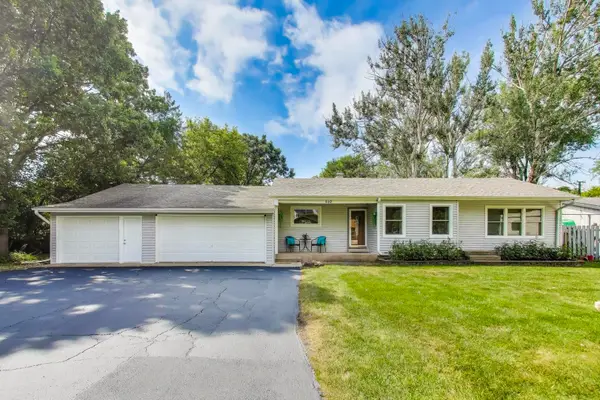 $365,000Active3 beds 3 baths1,466 sq. ft.
$365,000Active3 beds 3 baths1,466 sq. ft.510 Bernyce Street, Lake In The Hills, IL 60156
MLS# 12443643Listed by: JAMESON SOTHEBY'S INTERNATIONAL REALTY - New
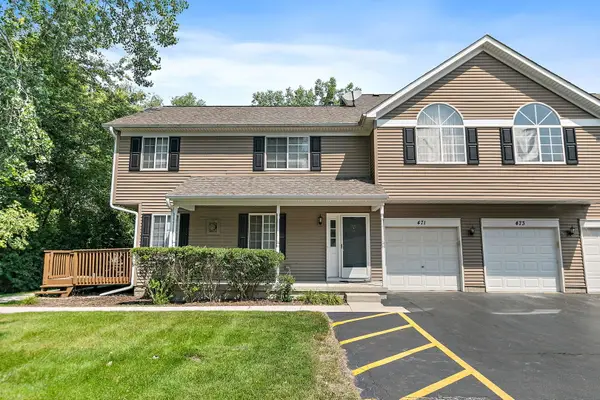 $265,000Active3 beds 3 baths1,814 sq. ft.
$265,000Active3 beds 3 baths1,814 sq. ft.473 Village Creek Drive #473, Lake In The Hills, IL 60156
MLS# 12439513Listed by: BROKEROCITY INC - New
 $310,000Active2 beds 3 baths1,638 sq. ft.
$310,000Active2 beds 3 baths1,638 sq. ft.2402 Claremont Lane, Lake In The Hills, IL 60156
MLS# 12441790Listed by: HOMESMART CONNECT LLC - New
 $499,000Active4 beds 4 baths2,500 sq. ft.
$499,000Active4 beds 4 baths2,500 sq. ft.2981 Geneva Lane, Lake In The Hills, IL 60156
MLS# 12439344Listed by: CORE REALTY & INVESTMENTS INC. - New
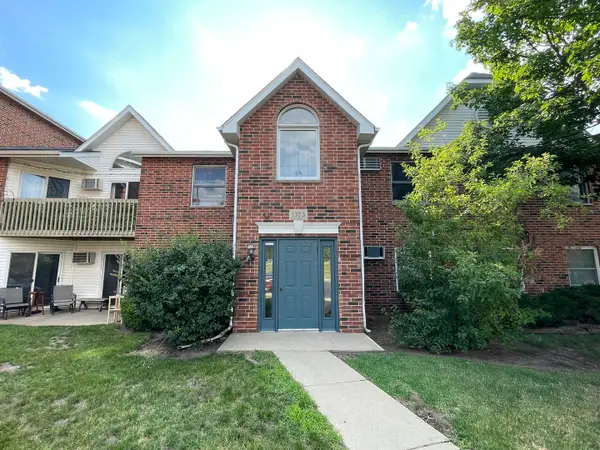 $165,000Active2 beds 1 baths795 sq. ft.
$165,000Active2 beds 1 baths795 sq. ft.1373 Cunat Court #1B, Lake In The Hills, IL 60156
MLS# 12414971Listed by: EXP REALTY
