4345 Gladstone Drive, Lake In The Hills, IL 60156
Local realty services provided by:Better Homes and Gardens Real Estate Connections
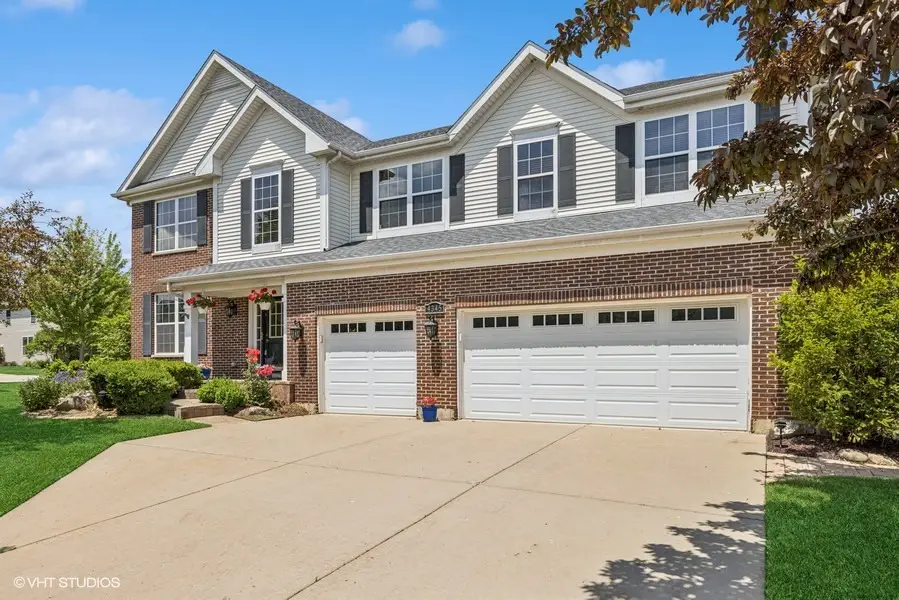
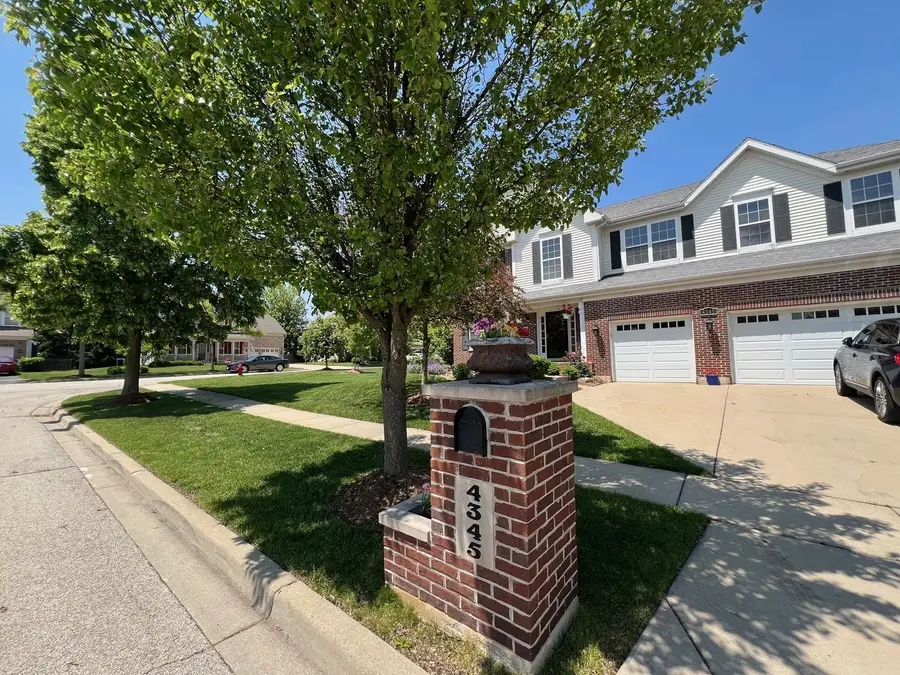
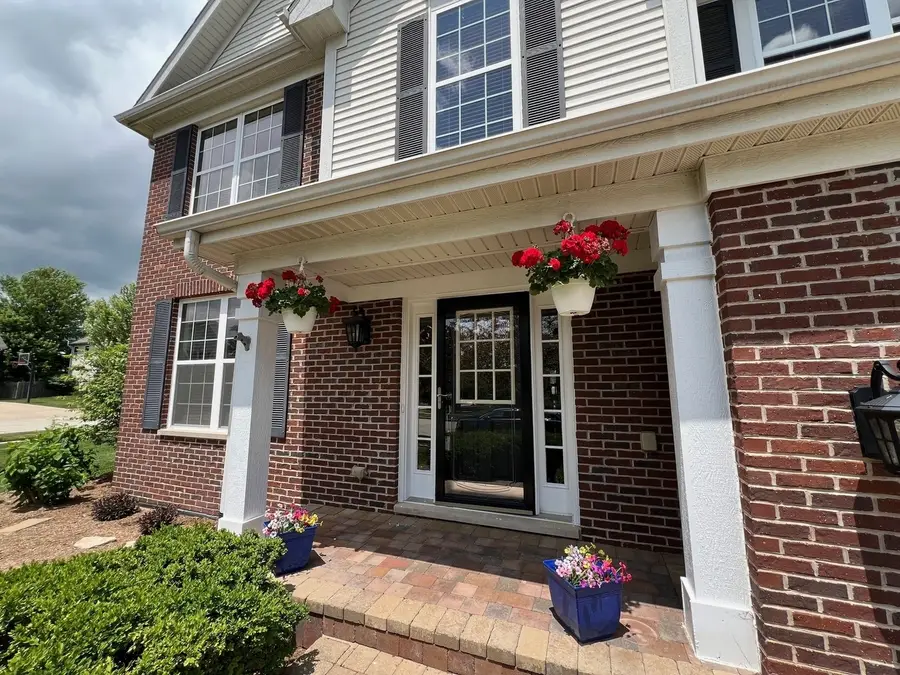
4345 Gladstone Drive,Lake In The Hills, IL 60156
$569,900
- 5 Beds
- 4 Baths
- 3,454 sq. ft.
- Single family
- Pending
Listed by:cathy oberbroeckling
Office:baird & warner
MLS#:12423726
Source:MLSNI
Price summary
- Price:$569,900
- Price per sq. ft.:$165
About this home
Great LOCATION. MOVE-IN Ready. Plus an Office and a 5th Bdrm./flex room on FIRST FLOOR. This super spacious and meticulously maintained 5 Bdrm./3.5 bath home is beautifully situated on a corner lot in sought after Cheswick Place subdivision. Enjoy Grand 2-story ceilings and a beautiful dual staircase just inside the front door. This home boasts 3454 Sq.ft. PLUS 800 Sq.Ft. finished space in the basement, 3-car garage and 9' ceilings. The generous kitchen offers ample 42" cabinetry, all newer SS appliances, including a gas cooktop and convection/combo oven and a large center island. The OPEN CONCEPT to the family room is perfect for entertaining, and a gas log fireplace brings an extra layer of ambiance. Beautiful glass panel french doors provide privacy to a generous first floor OFFICE. Tucked in the corner of the main level is a FLEX room/5th bdrm. and a generous laundry room. The upper level hosts 4 add'l bedrooms, all with walk-in closets, and a jack and jill bath. The expansive primary suite has plenty of room for add'l cozy seating area, his/her closets and a luxury bath with soaking tub, shower and dual vanity. Head down to the finished lower level to enjoy an awesome add'l living space, generous storage, built in cabinets and a 3rd FULL BATH. A tasteful black iron fence surrounds the lush and landscaped back yard, complete with a custom swing and brick paver patio to enjoy supper bbq and relaxation. Home is already set up with a Sprinkler system, Security system and a brand NEW ROOF. Great location, walking distance to Cattail Park, Redtail Golf Course, and Sunset Park (includes ball fields, pickleball cts., soccer fields, dog park, fun events in the summer/fall and more.) Mins. To Randall Rd. Shopping, restaurants, Northwestern Medicine Hospital, Costco, Target, Trader Joes, Lou Malnati's, Algonquin Commons, fitness centers. I-90, CL Metra train and more. TOP RATED WoodsCreek Elementary, CL Central schools. QUICK CLOSE possible.
Contact an agent
Home facts
- Year built:2007
- Listing Id #:12423726
- Added:54 day(s) ago
- Updated:August 13, 2025 at 07:45 AM
Rooms and interior
- Bedrooms:5
- Total bathrooms:4
- Full bathrooms:3
- Half bathrooms:1
- Living area:3,454 sq. ft.
Heating and cooling
- Cooling:Central Air
- Heating:Forced Air, Natural Gas, Zoned
Structure and exterior
- Roof:Asphalt
- Year built:2007
- Building area:3,454 sq. ft.
Schools
- High school:Crystal Lake Central High School
- Middle school:Richard F Bernotas Middle School
- Elementary school:Woods Creek Elementary School
Utilities
- Water:Public
- Sewer:Public Sewer
Finances and disclosures
- Price:$569,900
- Price per sq. ft.:$165
- Tax amount:$13,245 (2023)
New listings near 4345 Gladstone Drive
- New
 $325,000Active3 beds 2 baths1,520 sq. ft.
$325,000Active3 beds 2 baths1,520 sq. ft.1214 Burr Street, Lake In The Hills, IL 60156
MLS# 12442212Listed by: BAIRD & WARNER - New
 $250,000Active2 beds 2 baths1,389 sq. ft.
$250,000Active2 beds 2 baths1,389 sq. ft.107 Capella Court #107, Lake In The Hills, IL 60156
MLS# 12441722Listed by: STATEWIDE HOME REALTY INC - New
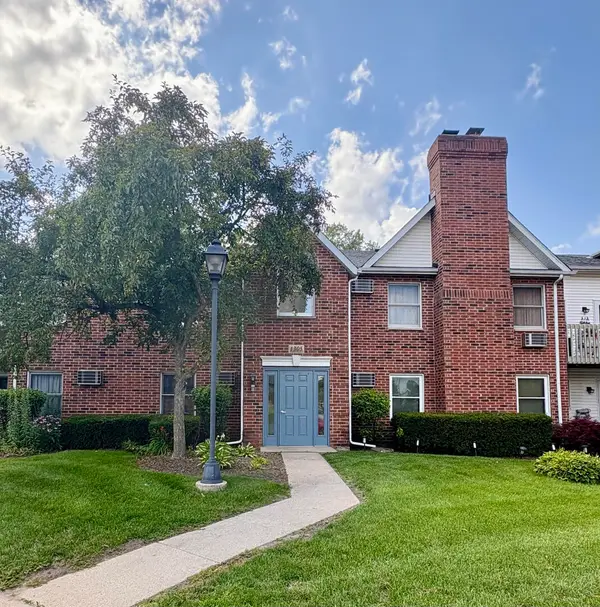 $185,000Active2 beds 2 baths878 sq. ft.
$185,000Active2 beds 2 baths878 sq. ft.1305 Cunat Court #2B, Lake In The Hills, IL 60156
MLS# 12445228Listed by: BAIRD & WARNER - New
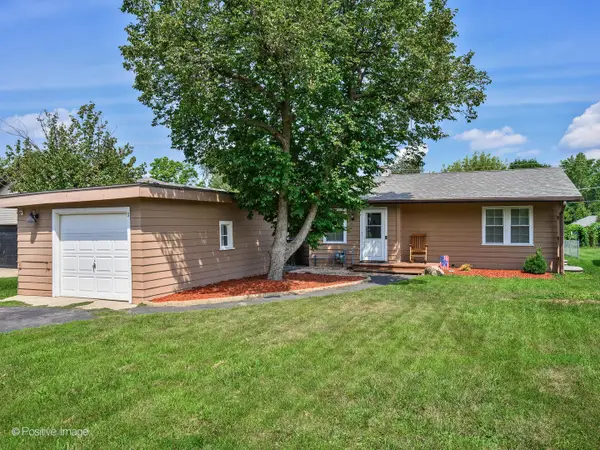 $299,900Active3 beds 2 baths1,740 sq. ft.
$299,900Active3 beds 2 baths1,740 sq. ft.11 Woody Way, Lake In The Hills, IL 60156
MLS# 12439287Listed by: @PROPERTIES CHRISTIE'S INTERNATIONAL REAL ESTATE - Open Sun, 1 to 3pmNew
 $499,900Active3 beds 3 baths2,892 sq. ft.
$499,900Active3 beds 3 baths2,892 sq. ft.1 Pebble Beach Court, Lake In The Hills, IL 60156
MLS# 12438477Listed by: BAIRD & WARNER - New
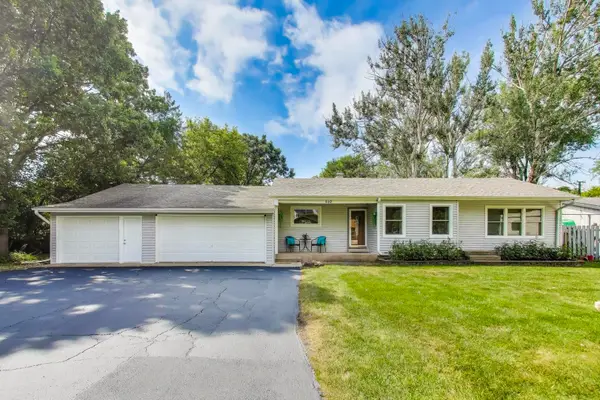 $365,000Active3 beds 3 baths1,466 sq. ft.
$365,000Active3 beds 3 baths1,466 sq. ft.510 Bernyce Street, Lake In The Hills, IL 60156
MLS# 12443643Listed by: JAMESON SOTHEBY'S INTERNATIONAL REALTY - New
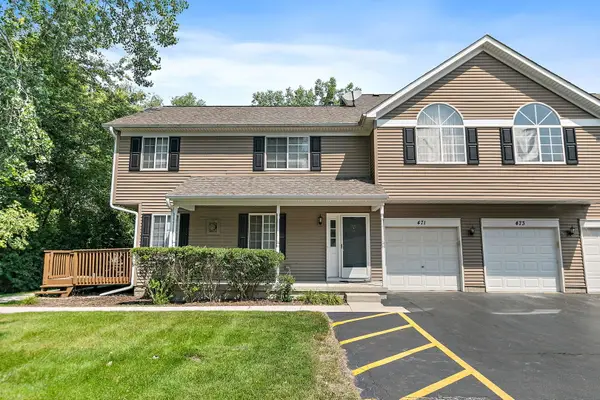 $265,000Active3 beds 3 baths1,814 sq. ft.
$265,000Active3 beds 3 baths1,814 sq. ft.473 Village Creek Drive #473, Lake In The Hills, IL 60156
MLS# 12439513Listed by: BROKEROCITY INC - New
 $310,000Active2 beds 3 baths1,638 sq. ft.
$310,000Active2 beds 3 baths1,638 sq. ft.2402 Claremont Lane, Lake In The Hills, IL 60156
MLS# 12441790Listed by: HOMESMART CONNECT LLC - New
 $499,000Active4 beds 4 baths2,500 sq. ft.
$499,000Active4 beds 4 baths2,500 sq. ft.2981 Geneva Lane, Lake In The Hills, IL 60156
MLS# 12439344Listed by: CORE REALTY & INVESTMENTS INC. - New
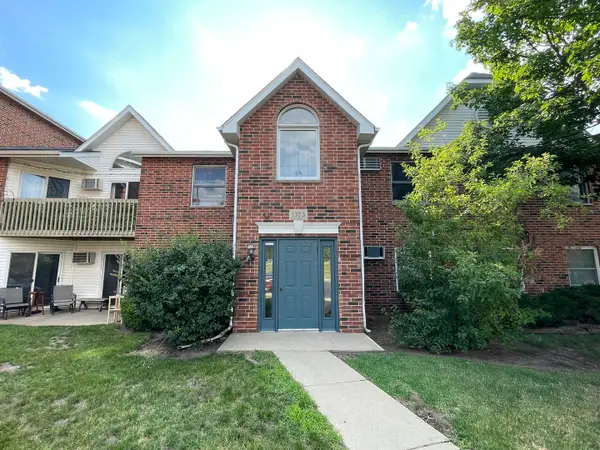 $165,000Active2 beds 1 baths795 sq. ft.
$165,000Active2 beds 1 baths795 sq. ft.1373 Cunat Court #1B, Lake In The Hills, IL 60156
MLS# 12414971Listed by: EXP REALTY
