4761 Highwood Lane, Lake In The Hills, IL 60156
Local realty services provided by:Better Homes and Gardens Real Estate Star Homes
4761 Highwood Lane,Lake in the Hills, IL 60156
$430,000
- 4 Beds
- 3 Baths
- 2,978 sq. ft.
- Single family
- Pending
Listed by:ross vasiliev
Office:core realty & investments, inc
MLS#:12497004
Source:MLSNI
Price summary
- Price:$430,000
- Price per sq. ft.:$144.39
About this home
*** Multiple offer situation , please submit H&B by October 10 4pm***Welcome to this beautifully updated 4-bedroom and 2,5 bath home located the highly south-after Meadowbrook subdivision, with the top-rated District 158! This home offers a perfect blend of modern amenities and timeless charm, featuring gorgeous millwork throughout! Tons of natural light combinate with 2-story foyer and 9-foot ceilings bring an open and spacious fell to the home! Sheff's kitchen with quartz countertops, breakfast island, stainless still appliances is a great for two who's loves to cook and entertain! The cozy family room is highlighted by beautiful fireplace, ideal for gathering with loved ones! The main level bests rich hardwood flooring and continuing on the second floor, plus showpiece staircase designed with modern craftsmanship. All 4 second floor bedrooms having comfortable sizes! Large master sweet has a walking closet, double vanity, separate soaker tub and shower! One of the other rooms dedicated home office, which is provide perfect space for working from the home! Full finished basement has a game and recreational rooms! Newer 30 years architectural-shingle roof 2020, water heater 2024, water softener 2024, sump pumps 2024. Extra clean and freshly painted! Last, but not the least: the home is located on quiet street and has spacious and beautifully maintain fenced backyard! Prime location, with close proximity to Costco, groceries, parks, playgrounds, theaters, I-90, etc. Welcome to Your Future Home!
Contact an agent
Home facts
- Year built:1999
- Listing ID #:12497004
- Added:8 day(s) ago
- Updated:October 25, 2025 at 08:42 AM
Rooms and interior
- Bedrooms:4
- Total bathrooms:3
- Full bathrooms:2
- Half bathrooms:1
- Living area:2,978 sq. ft.
Heating and cooling
- Cooling:Central Air
- Heating:Forced Air, Natural Gas
Structure and exterior
- Roof:Asphalt
- Year built:1999
- Building area:2,978 sq. ft.
- Lot area:0.19 Acres
Schools
- High school:Huntley High School
- Middle school:Marlowe Middle School
- Elementary school:Chesak Elementary School
Utilities
- Water:Public
- Sewer:Public Sewer
Finances and disclosures
- Price:$430,000
- Price per sq. ft.:$144.39
- Tax amount:$7,891 (2024)
New listings near 4761 Highwood Lane
- Open Sat, 12 to 2pmNew
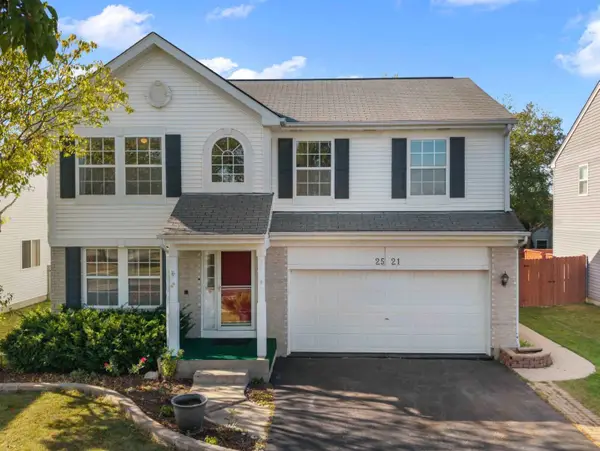 $400,000Active3 beds 3 baths1,722 sq. ft.
$400,000Active3 beds 3 baths1,722 sq. ft.2521 Waterford Lane, Lake In The Hills, IL 60156
MLS# 12500437Listed by: YOUR HOUSE REALTY - New
 $359,900Active3 beds 3 baths2,186 sq. ft.
$359,900Active3 beds 3 baths2,186 sq. ft.769 White Pine Circle, Lake In The Hills, IL 60156
MLS# 12499291Listed by: LEGACY PROPERTIES, A SARAH LEONARD COMPANY, LLC - Open Sun, 11am to 1pmNew
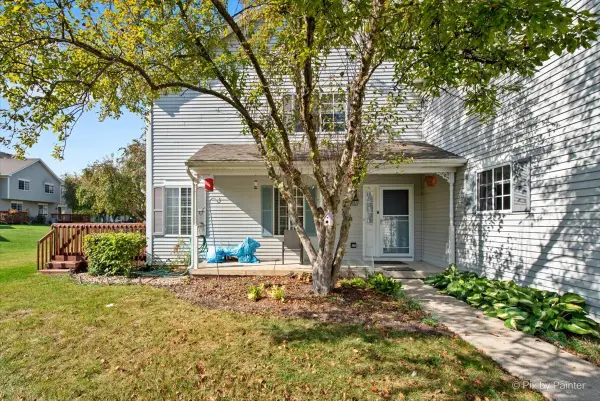 $260,000Active3 beds 3 baths1,227 sq. ft.
$260,000Active3 beds 3 baths1,227 sq. ft.212 Village Creek Drive, Lake In The Hills, IL 60156
MLS# 12497311Listed by: CENTURY 21 NEW HERITAGE - New
 $284,000Active3 beds 2 baths1,800 sq. ft.
$284,000Active3 beds 2 baths1,800 sq. ft.1207 Crystal Lake Road, Lake In The Hills, IL 60156
MLS# 12498365Listed by: CENTURY 21 NEW HERITAGE - New
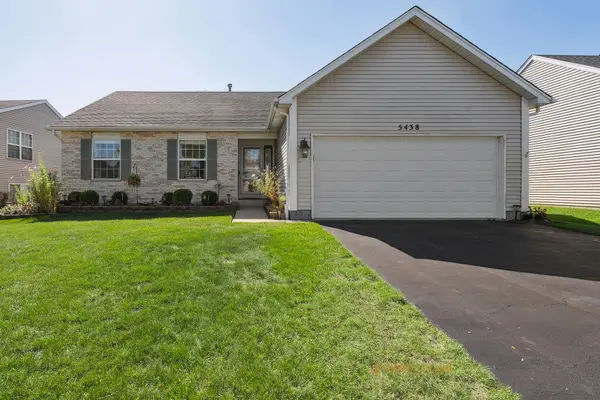 $400,000Active3 beds 3 baths2,303 sq. ft.
$400,000Active3 beds 3 baths2,303 sq. ft.5438 Danbury Circle, Lake In The Hills, IL 60156
MLS# 12496604Listed by: COMPASS - New
 $249,900Active3 beds 1 baths875 sq. ft.
$249,900Active3 beds 1 baths875 sq. ft.101 Oakleaf Road, Lake In The Hills, IL 60156
MLS# 12496996Listed by: BAIRD & WARNER REAL ESTATE - ALGONQUIN - New
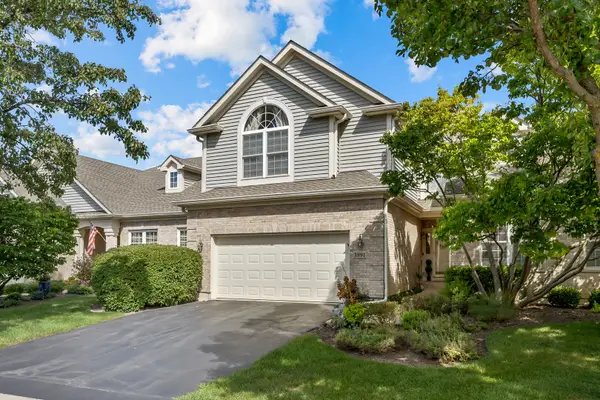 $449,000Active3 beds 4 baths2,136 sq. ft.
$449,000Active3 beds 4 baths2,136 sq. ft.3891 Willow View Drive #3891, Lake In The Hills, IL 60156
MLS# 12496173Listed by: RE/MAX SUBURBAN - New
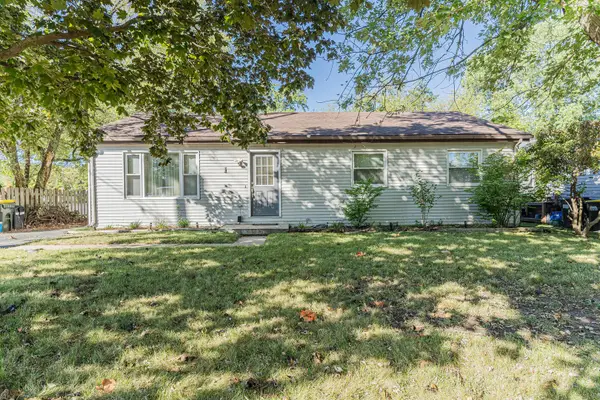 $254,000Active3 beds 2 baths1,232 sq. ft.
$254,000Active3 beds 2 baths1,232 sq. ft.1 Wander Way, Lake In The Hills, IL 60156
MLS# 12492439Listed by: PROPERTY PLUG - New
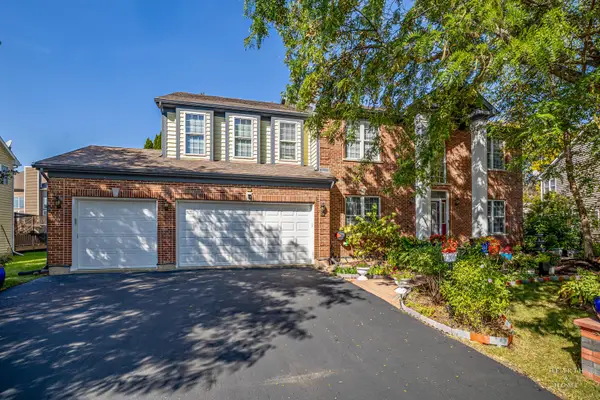 $679,000Active5 beds 4 baths5,310 sq. ft.
$679,000Active5 beds 4 baths5,310 sq. ft.7 Shoal Creek Court, Lake In The Hills, IL 60156
MLS# 12494521Listed by: KELLER WILLIAMS SUCCESS REALTY
