4801 Bordeaux Drive, Lake In The Hills, IL 60156
Local realty services provided by:Better Homes and Gardens Real Estate Star Homes
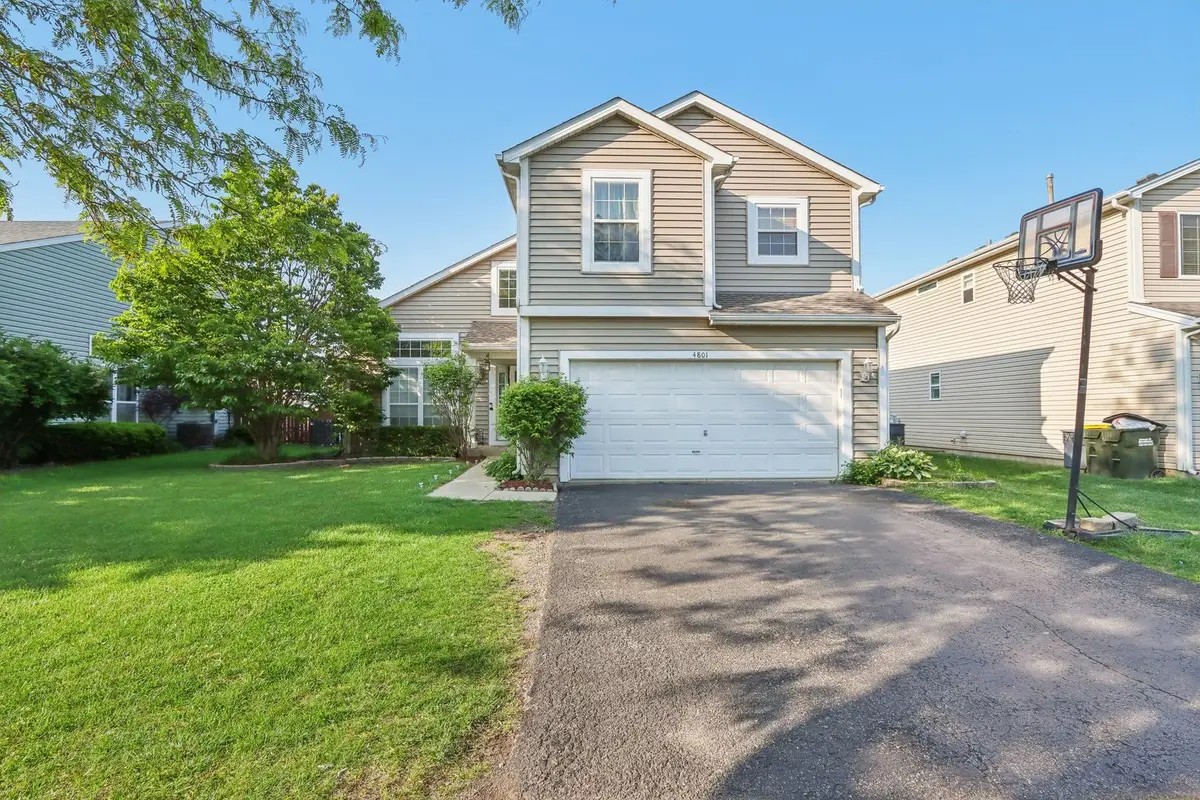
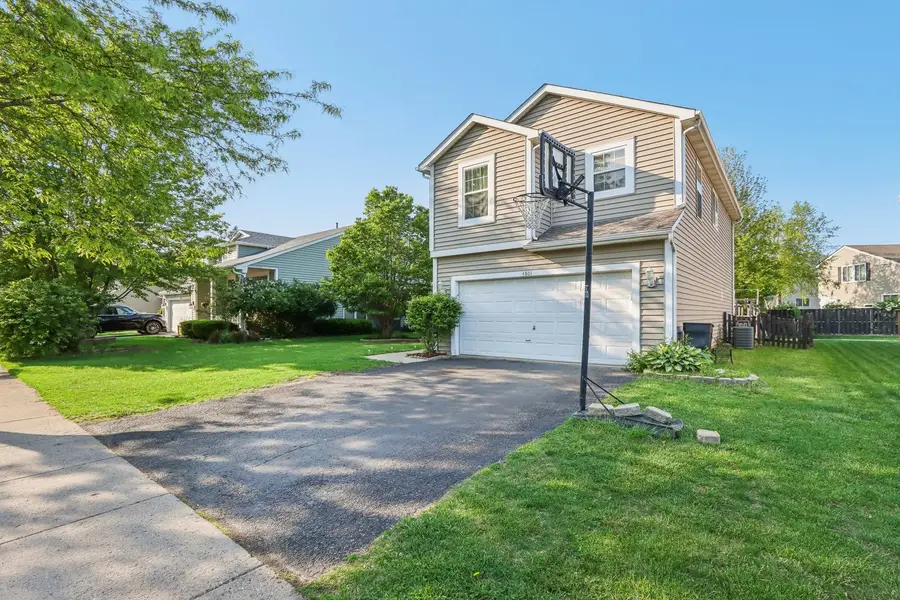
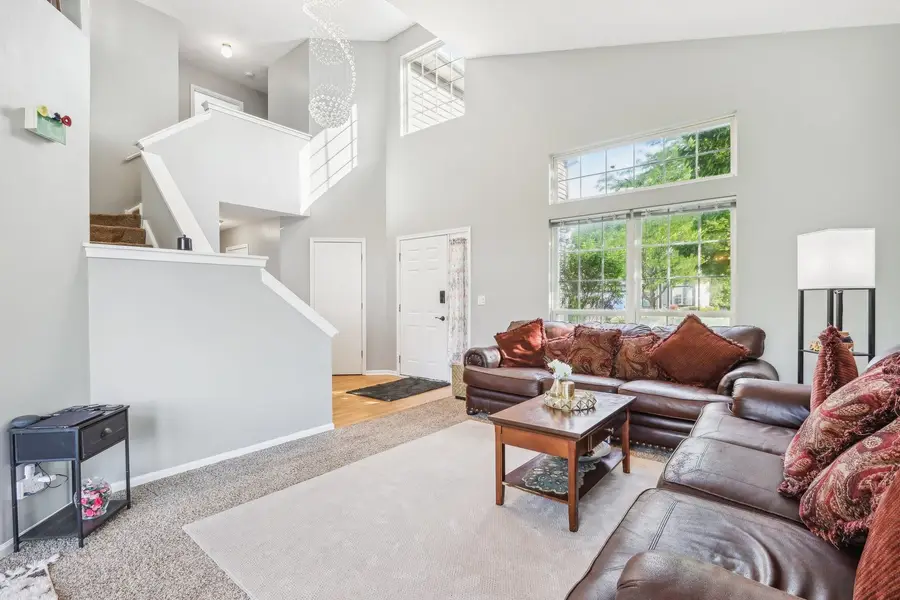
4801 Bordeaux Drive,Lake In The Hills, IL 60156
$435,000
- 4 Beds
- 4 Baths
- 2,908 sq. ft.
- Single family
- Active
Listed by:harris ali
Office:sky high real estate inc.
MLS#:12382060
Source:MLSNI
Price summary
- Price:$435,000
- Price per sq. ft.:$149.59
About this home
Welcome to this stunning two-story home offering approximately 2,900 square feet of comfortable living space. Upon entering the inviting foyer, you'll immediately notice the abundance of natural light streaming through numerous windows. The expansive living and dining areas boast soaring two-story ceilings, enhancing the open and airy feel of the home. The home has been freshly painted throughout, creating a bright and welcoming atmosphere. The spacious kitchen features stainless steel appliances, ample cabinets, and generous counter space-perfect for family meals and entertaining-that seamlessly opens to the family room, ideal for relaxation and gatherings. The finished basement adds valuable additional living space, including a versatile recreation room, an extra bedroom, and a full bath-great for guests, a media room, or a home office. Upstairs, you'll find 4 generously sized bedrooms, including a luxurious master suite with two walk-in closets and a full bath. This beautiful home combines functionality and style, offering a perfect space for family living and entertaining.
Contact an agent
Home facts
- Year built:1996
- Listing Id #:12382060
- Added:70 day(s) ago
- Updated:August 13, 2025 at 10:47 AM
Rooms and interior
- Bedrooms:4
- Total bathrooms:4
- Full bathrooms:3
- Half bathrooms:1
- Living area:2,908 sq. ft.
Heating and cooling
- Cooling:Central Air
- Heating:Forced Air, Natural Gas
Structure and exterior
- Roof:Asphalt
- Year built:1996
- Building area:2,908 sq. ft.
Schools
- High school:Huntley High School
- Middle school:Marlowe Middle School
- Elementary school:Chesak Elementary School
Utilities
- Water:Public
- Sewer:Public Sewer
Finances and disclosures
- Price:$435,000
- Price per sq. ft.:$149.59
- Tax amount:$8,349 (2023)
New listings near 4801 Bordeaux Drive
- New
 $325,000Active3 beds 2 baths1,520 sq. ft.
$325,000Active3 beds 2 baths1,520 sq. ft.1214 Burr Street, Lake In The Hills, IL 60156
MLS# 12442212Listed by: BAIRD & WARNER - New
 $250,000Active2 beds 2 baths1,389 sq. ft.
$250,000Active2 beds 2 baths1,389 sq. ft.107 Capella Court #107, Lake In The Hills, IL 60156
MLS# 12441722Listed by: STATEWIDE HOME REALTY INC - New
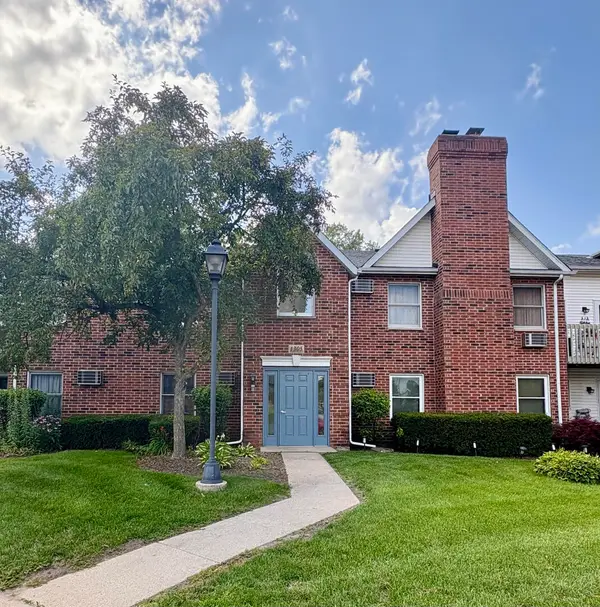 $185,000Active2 beds 2 baths878 sq. ft.
$185,000Active2 beds 2 baths878 sq. ft.1305 Cunat Court #2B, Lake In The Hills, IL 60156
MLS# 12445228Listed by: BAIRD & WARNER - New
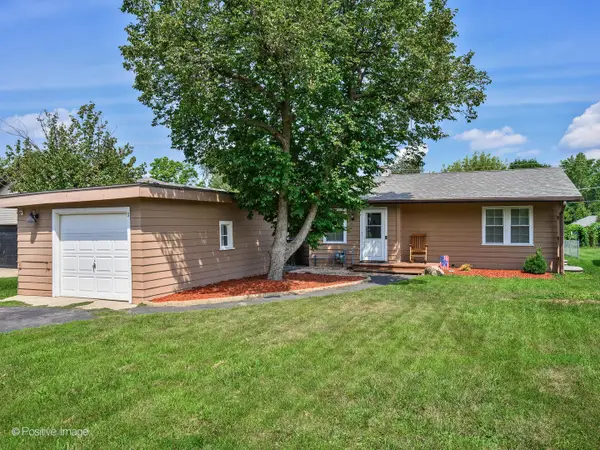 $299,900Active3 beds 2 baths1,740 sq. ft.
$299,900Active3 beds 2 baths1,740 sq. ft.11 Woody Way, Lake In The Hills, IL 60156
MLS# 12439287Listed by: @PROPERTIES CHRISTIE'S INTERNATIONAL REAL ESTATE - Open Sun, 1 to 3pmNew
 $499,900Active3 beds 3 baths2,892 sq. ft.
$499,900Active3 beds 3 baths2,892 sq. ft.1 Pebble Beach Court, Lake In The Hills, IL 60156
MLS# 12438477Listed by: BAIRD & WARNER - New
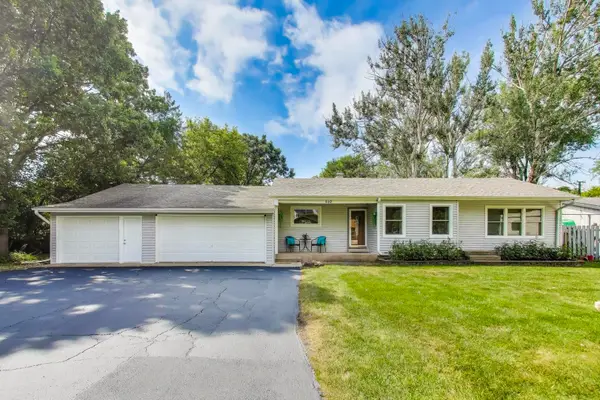 $365,000Active3 beds 3 baths1,466 sq. ft.
$365,000Active3 beds 3 baths1,466 sq. ft.510 Bernyce Street, Lake In The Hills, IL 60156
MLS# 12443643Listed by: JAMESON SOTHEBY'S INTERNATIONAL REALTY - New
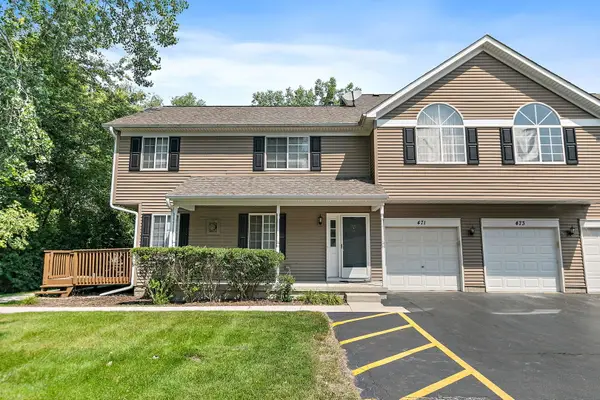 $265,000Active3 beds 3 baths1,814 sq. ft.
$265,000Active3 beds 3 baths1,814 sq. ft.473 Village Creek Drive #473, Lake In The Hills, IL 60156
MLS# 12439513Listed by: BROKEROCITY INC - New
 $310,000Active2 beds 3 baths1,638 sq. ft.
$310,000Active2 beds 3 baths1,638 sq. ft.2402 Claremont Lane, Lake In The Hills, IL 60156
MLS# 12441790Listed by: HOMESMART CONNECT LLC - New
 $499,000Active4 beds 4 baths2,500 sq. ft.
$499,000Active4 beds 4 baths2,500 sq. ft.2981 Geneva Lane, Lake In The Hills, IL 60156
MLS# 12439344Listed by: CORE REALTY & INVESTMENTS INC. - New
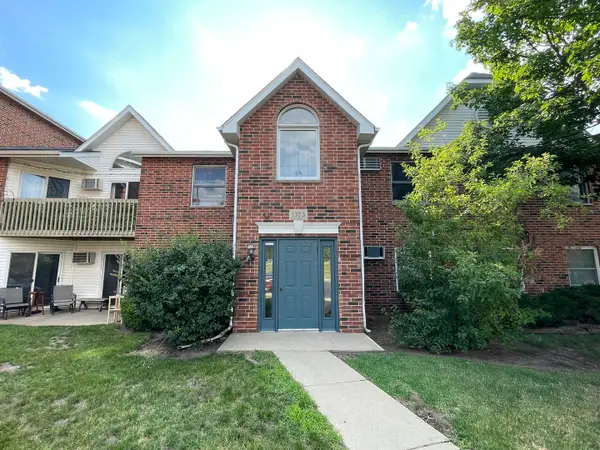 $165,000Active2 beds 1 baths795 sq. ft.
$165,000Active2 beds 1 baths795 sq. ft.1373 Cunat Court #1B, Lake In The Hills, IL 60156
MLS# 12414971Listed by: EXP REALTY
