5485 Avalon Lane, Lake In The Hills, IL 60156
Local realty services provided by:Better Homes and Gardens Real Estate Connections
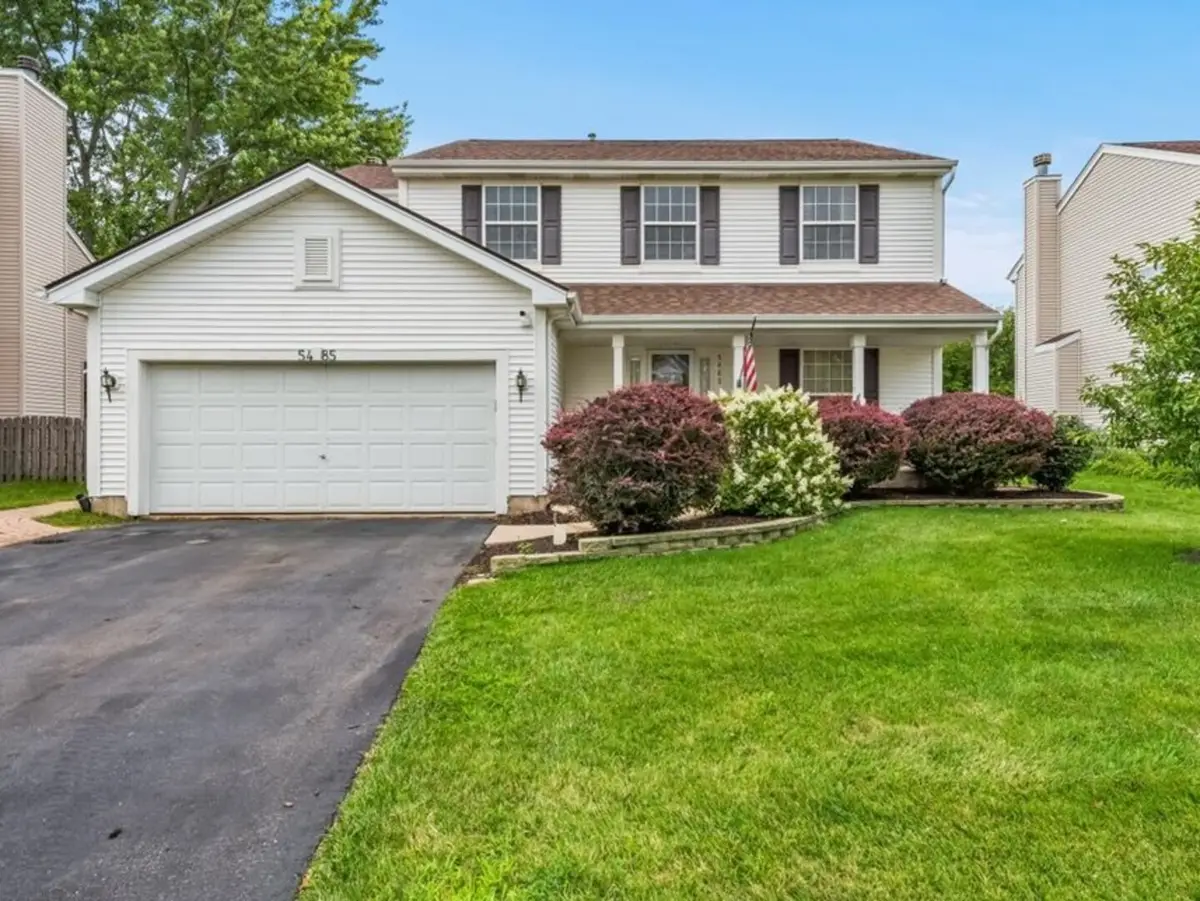
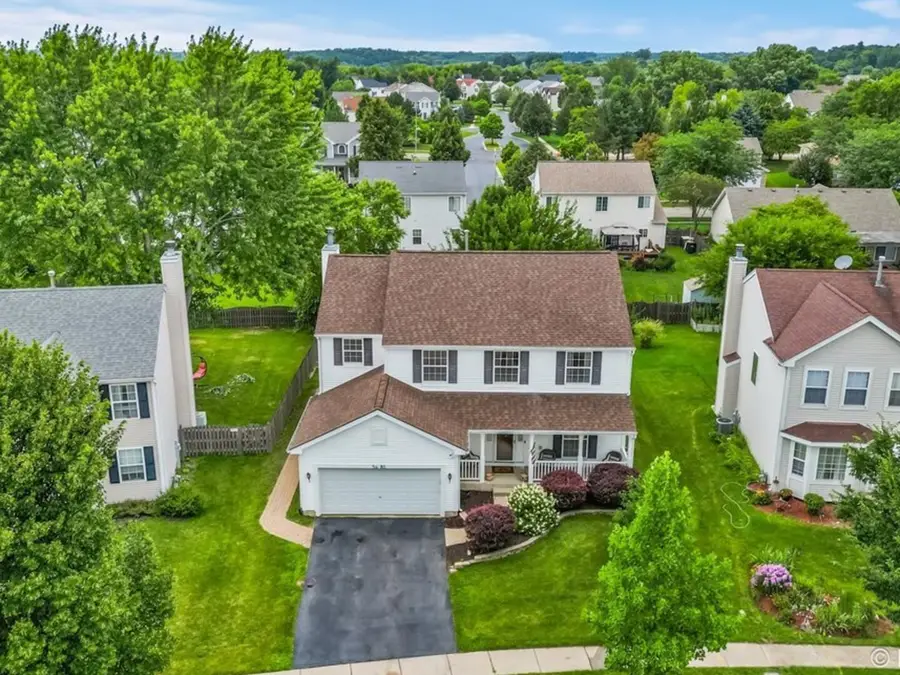

Upcoming open houses
- Sat, Aug 1612:00 pm - 02:00 pm
Listed by:jacqueline reed
Office:keller williams success realty
MLS#:12430055
Source:MLSNI
Price summary
- Price:$469,900
- Price per sq. ft.:$165.34
About this home
Desirable Area Close to EVERYTHING: Parks, Hospital, Restaurants, Shopping, Downtown Huntley, Rt. 47 & Randall Roads! TERRIFIC HUNTLEY SCHOOLS! This Largest Model Offers 5 TRUE Bedrooms, Plus Den/Office, 3.5 Bathrooms & a Full Basement! Upgraded Roof Only 4 Years Old (2021)! Inviting Front Porch Greets You to the Foyer with Archways to the Formal Living & Dining Rooms! Open Kitchen with Tall Dark Cabinets & Added Crown Moldings, Granite Countertops, Just Installed Undermount Sink, Island, Closet Pantry & ALL 2 Year NEW High-End Black Steel Appliances: Refrigerator, Overhead Microwave, Oven, & Dishwasher {All Samsung}! Exotic Mahogany Wood Flooring in Kitchen & Corridors! Eating Area Off of Kitchen with Sliding Glass Doors that Lead to Backyard with a Oversized Brick Paver Patio & Walkways - Great for Entertaining! Large Family Room Off Kitchen & Eating Area with Gas Log Fireplace! Private Office/Den Can Easily Be Converted to a 6th Bedroom! Powder Room Off Hallway! Laundry Room with NEW LG Topline Front Loading Washer & Dryer! Large Primary Bedroom with Additional Sitting Area & Walk-In Closet! Primary Bathroom Offers Double Sinks, Stand Up Shower & Soaking Tub! Ample Size 2nd, 3rd & 4th Bedrooms with 2nd & 3rd Bedroom with Jack & Jill Bathroom Plus Additional 3rd Full Bathroom! Large & Full Basement with Separate Man or Woman Cave! Insulation Added in Ceiling for Noise Reduction! NEWER Rheem 2 Stage Furnace with 4 1/2 Years Annual Service Contract Still Available! NEWER Carrier 4 Year Central Air Unit! 2 Car Attached Garage! Recent Improvements: Installed & Upgraded Shower Enclosures in the Primary Bathroom & 2 Other Full Bathrooms! Driveway JUST Sealcoated! Located Less than 1 Block to Avalon Park! Walking Distance to Sunset Park that Offers a Vast Array of Activities & Amenities Including the Popular Summer Festivals & Amenities: Baseball/Softball, Basketball Courts, Facility/Shelter Rental, Football Fields, Open Space, Parking, Picnic Area, Playground, Shelters/Gazebo, Skate Park, Soccer Fields, Splash Pad (Seasonal), Tennis Courts!
Contact an agent
Home facts
- Year built:2001
- Listing Id #:12430055
- Added:19 day(s) ago
- Updated:August 13, 2025 at 11:40 AM
Rooms and interior
- Bedrooms:5
- Total bathrooms:4
- Full bathrooms:3
- Half bathrooms:1
- Living area:2,842 sq. ft.
Heating and cooling
- Cooling:Central Air
- Heating:Forced Air, Natural Gas
Structure and exterior
- Roof:Asphalt
- Year built:2001
- Building area:2,842 sq. ft.
Schools
- High school:Huntley High School
- Middle school:Marlowe Middle School
- Elementary school:Chesak Elementary School
Utilities
- Water:Public
- Sewer:Public Sewer
Finances and disclosures
- Price:$469,900
- Price per sq. ft.:$165.34
- Tax amount:$8,958 (2024)
New listings near 5485 Avalon Lane
- New
 $325,000Active3 beds 2 baths1,520 sq. ft.
$325,000Active3 beds 2 baths1,520 sq. ft.1214 Burr Street, Lake In The Hills, IL 60156
MLS# 12442212Listed by: BAIRD & WARNER - New
 $250,000Active2 beds 2 baths1,389 sq. ft.
$250,000Active2 beds 2 baths1,389 sq. ft.107 Capella Court #107, Lake In The Hills, IL 60156
MLS# 12441722Listed by: STATEWIDE HOME REALTY INC - New
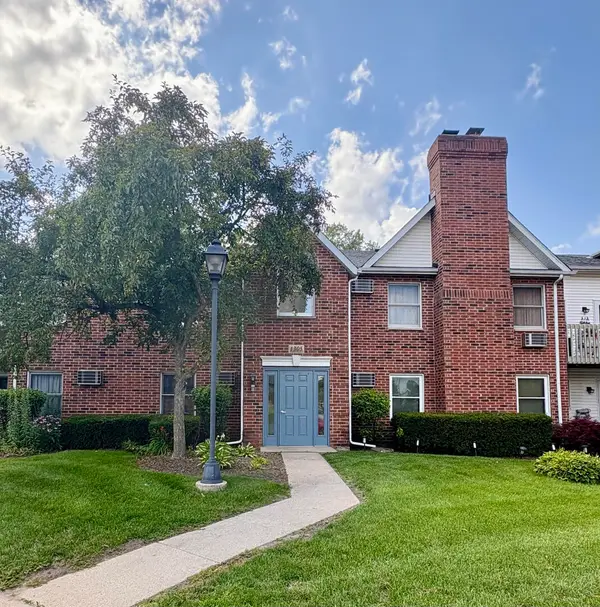 $185,000Active2 beds 2 baths878 sq. ft.
$185,000Active2 beds 2 baths878 sq. ft.1305 Cunat Court #2B, Lake In The Hills, IL 60156
MLS# 12445228Listed by: BAIRD & WARNER - New
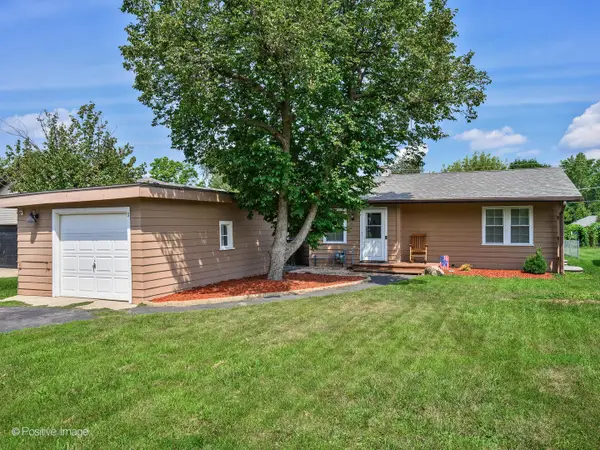 $299,900Active3 beds 2 baths1,740 sq. ft.
$299,900Active3 beds 2 baths1,740 sq. ft.11 Woody Way, Lake In The Hills, IL 60156
MLS# 12439287Listed by: @PROPERTIES CHRISTIE'S INTERNATIONAL REAL ESTATE - Open Sun, 1 to 3pmNew
 $499,900Active3 beds 3 baths2,892 sq. ft.
$499,900Active3 beds 3 baths2,892 sq. ft.1 Pebble Beach Court, Lake In The Hills, IL 60156
MLS# 12438477Listed by: BAIRD & WARNER - New
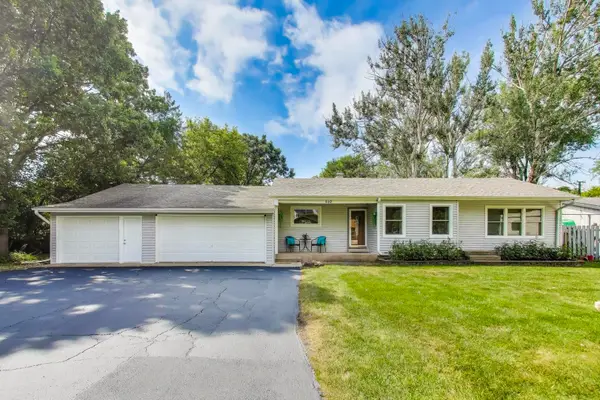 $365,000Active3 beds 3 baths1,466 sq. ft.
$365,000Active3 beds 3 baths1,466 sq. ft.510 Bernyce Street, Lake In The Hills, IL 60156
MLS# 12443643Listed by: JAMESON SOTHEBY'S INTERNATIONAL REALTY - New
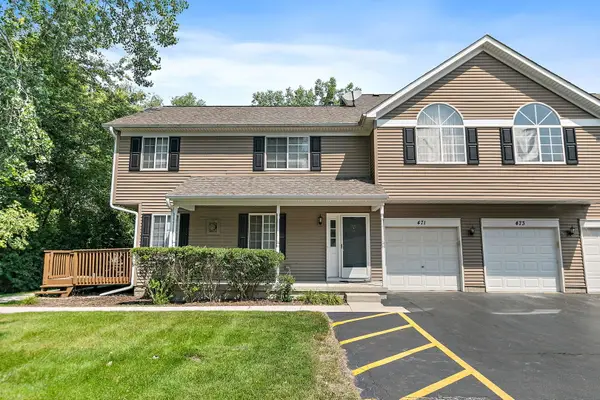 $265,000Active3 beds 3 baths1,814 sq. ft.
$265,000Active3 beds 3 baths1,814 sq. ft.473 Village Creek Drive #473, Lake In The Hills, IL 60156
MLS# 12439513Listed by: BROKEROCITY INC - New
 $310,000Active2 beds 3 baths1,638 sq. ft.
$310,000Active2 beds 3 baths1,638 sq. ft.2402 Claremont Lane, Lake In The Hills, IL 60156
MLS# 12441790Listed by: HOMESMART CONNECT LLC - New
 $499,000Active4 beds 4 baths2,500 sq. ft.
$499,000Active4 beds 4 baths2,500 sq. ft.2981 Geneva Lane, Lake In The Hills, IL 60156
MLS# 12439344Listed by: CORE REALTY & INVESTMENTS INC. - New
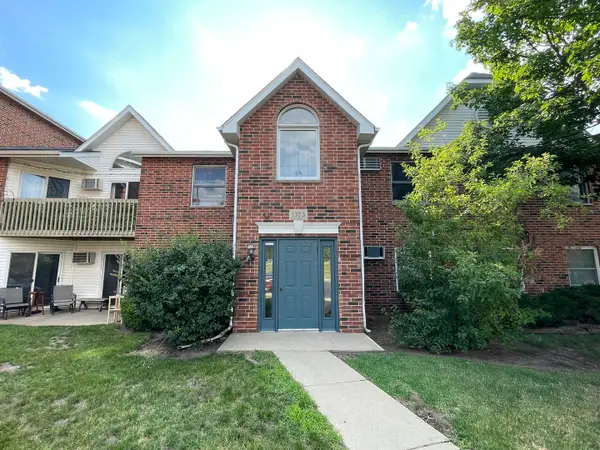 $165,000Active2 beds 1 baths795 sq. ft.
$165,000Active2 beds 1 baths795 sq. ft.1373 Cunat Court #1B, Lake In The Hills, IL 60156
MLS# 12414971Listed by: EXP REALTY
