6 Valhalla Court, Lake In The Hills, IL 60156
Local realty services provided by:Better Homes and Gardens Real Estate Star Homes
6 Valhalla Court,Lake in the Hills, IL 60156
$610,000
- 6 Beds
- 4 Baths
- 3,181 sq. ft.
- Single family
- Active
Listed by: dawn hinton, sagine augustin
Office: berkshire hathaway homeservices starck real estate
MLS#:12367991
Source:MLSNI
Price summary
- Price:$610,000
- Price per sq. ft.:$191.76
- Monthly HOA dues:$41.67
About this home
Beautifully maintained 6 bed, 4 full bath Highland model with bedrooms and full bathrooms on every level! Hard to find, multi-generational home that will suit your needs now and well into the future. First floor features a two story entry and family room, formal dining and living rooms, updated spacious eat in kitchen, and first floor bedroom/bath and laundry room with extra closet. 2nd level offers four additional large bedrooms including generous master with dual closets and luxury bath. The light filled, finished walkout basement checks all your wish list boxes with a wet bar, rec room, theater, office, bedroom and full bath! Need more storage space? You will love the extra storage in the oversized 3 car garage, pull-down attic and unfinished basement area! Quietly tucked into a cul de sac with center guest parking, come experience the best Boulder Ridge Greens has to offer! ** Enter through main Frank Road gate only **
Contact an agent
Home facts
- Year built:2004
- Listing ID #:12367991
- Added:178 day(s) ago
- Updated:November 11, 2025 at 12:01 PM
Rooms and interior
- Bedrooms:6
- Total bathrooms:4
- Full bathrooms:4
- Living area:3,181 sq. ft.
Heating and cooling
- Cooling:Central Air
- Heating:Forced Air, Natural Gas
Structure and exterior
- Roof:Asphalt
- Year built:2004
- Building area:3,181 sq. ft.
- Lot area:0.22 Acres
Schools
- High school:Crystal Lake South High School
- Middle school:Richard F Bernotas Middle School
- Elementary school:Glacier Ridge Elementary School
Utilities
- Water:Public
- Sewer:Public Sewer
Finances and disclosures
- Price:$610,000
- Price per sq. ft.:$191.76
- Tax amount:$13,394 (2023)
New listings near 6 Valhalla Court
- New
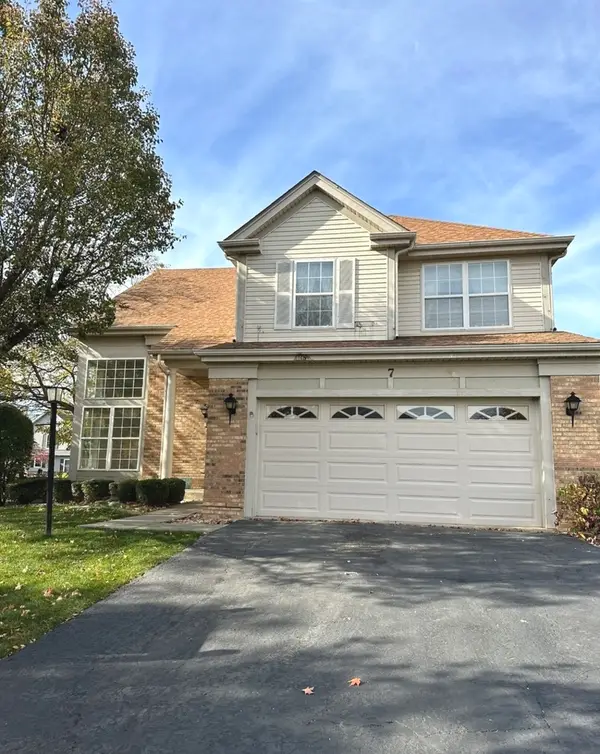 $375,000Active4 beds 3 baths3,018 sq. ft.
$375,000Active4 beds 3 baths3,018 sq. ft.7 Royal Oak Court, Lake In The Hills, IL 60156
MLS# 12502380Listed by: @PROPERTIES CHRISTIES INTERNATIONAL REAL ESTATE - New
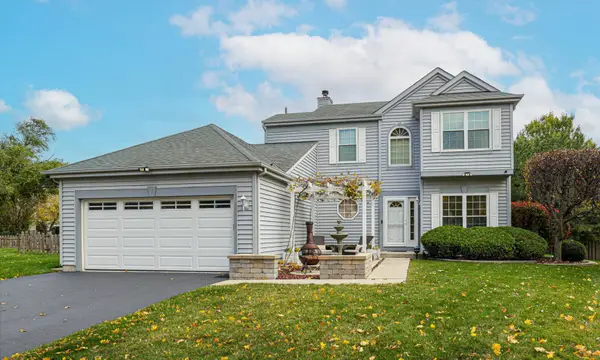 $380,000Active3 beds 3 baths1,502 sq. ft.
$380,000Active3 beds 3 baths1,502 sq. ft.7 Michael Court, Lake In The Hills, IL 60156
MLS# 12510784Listed by: KELLER WILLIAMS SUCCESS REALTY - New
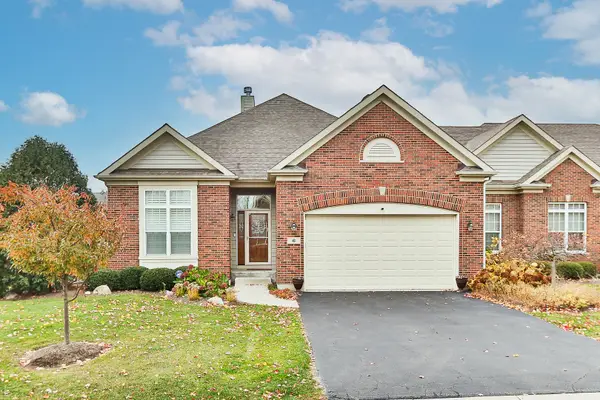 $695,000Active3 beds 3 baths1,710 sq. ft.
$695,000Active3 beds 3 baths1,710 sq. ft.Address Withheld By Seller, Lake In The Hills, IL 60156
MLS# 12496068Listed by: RE/MAX SUBURBAN 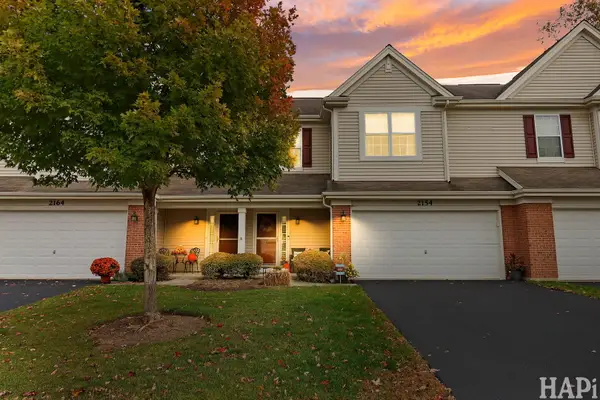 $300,000Pending3 beds 3 baths1,638 sq. ft.
$300,000Pending3 beds 3 baths1,638 sq. ft.2154 Daybreak Drive, Lake In The Hills, IL 60156
MLS# 12511388Listed by: COMPASS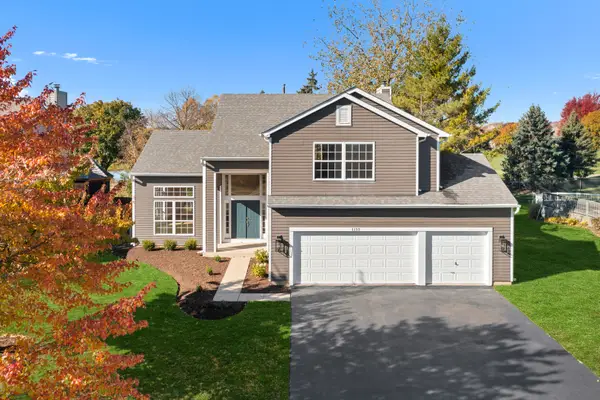 $535,000Pending4 beds 3 baths3,740 sq. ft.
$535,000Pending4 beds 3 baths3,740 sq. ft.1133 Heavens Gate Drive, Lake In The Hills, IL 60156
MLS# 12511544Listed by: CENTURY 21 NEW HERITAGE WEST- New
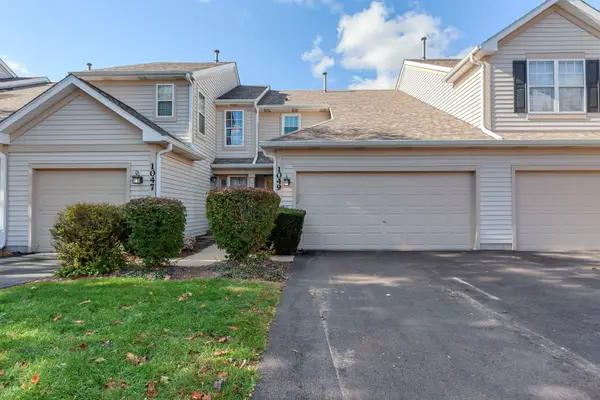 $279,900Active2 beds 2 baths1,923 sq. ft.
$279,900Active2 beds 2 baths1,923 sq. ft.1049 Horizon Ridge, Lake In The Hills, IL 60156
MLS# 12508390Listed by: COLDWELL BANKER REALTY 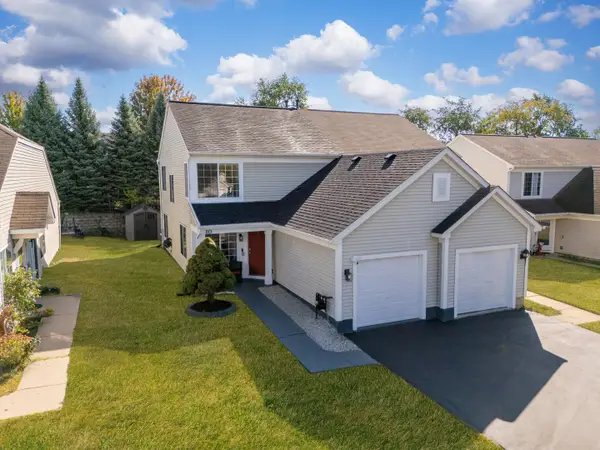 $290,000Pending3 beds 3 baths1,460 sq. ft.
$290,000Pending3 beds 3 baths1,460 sq. ft.10 Ronan Court, Lake In The Hills, IL 60156
MLS# 12471293Listed by: REALTY OF AMERICA, LLC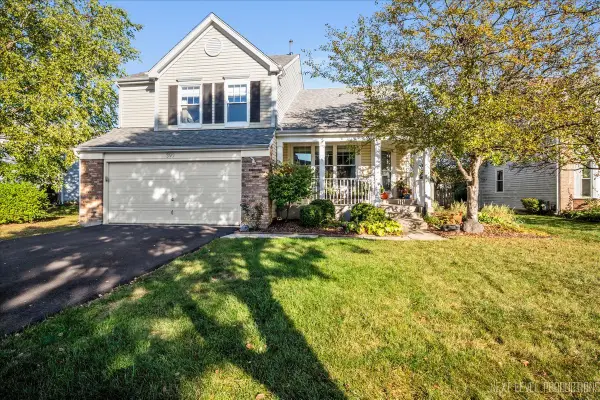 $389,900Pending3 beds 3 baths2,780 sq. ft.
$389,900Pending3 beds 3 baths2,780 sq. ft.390 Windermere Way, Lake In The Hills, IL 60156
MLS# 12483188Listed by: RE/MAX ALL PRO - ST CHARLES $349,900Active3 beds 2 baths1,556 sq. ft.
$349,900Active3 beds 2 baths1,556 sq. ft.2 Danbury Court, Lake In The Hills, IL 60156
MLS# 12504031Listed by: BERKSHIRE HATHAWAY HOMESERVICES STARCK REAL ESTATE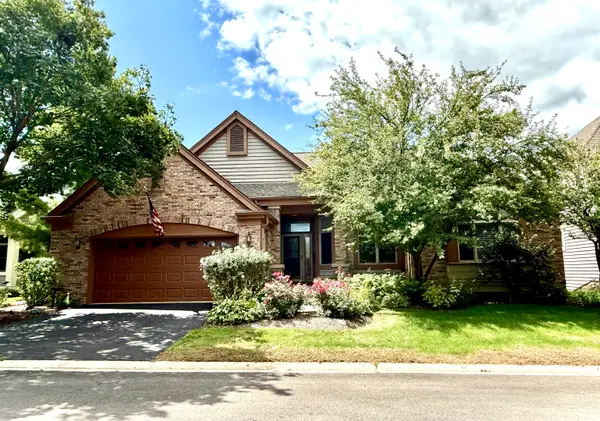 $539,900Active3 beds 3 baths3,858 sq. ft.
$539,900Active3 beds 3 baths3,858 sq. ft.4 Greenbrier Court, Lake In The Hills, IL 60156
MLS# 12457586Listed by: WEICHERT, REALTORS - HOMES BY PRESTO
