641 Mason Lane, Lake In The Hills, IL 60156
Local realty services provided by:Better Homes and Gardens Real Estate Star Homes
Listed by: kelsey proffitt
Office: re/max connections ii
MLS#:12413456
Source:MLSNI
Price summary
- Price:$849,900
- Price per sq. ft.:$179.15
- Monthly HOA dues:$68.75
About this home
Welcome to this stunning all-brick custom home in the prestigious gated community of the Boulder Ridge Country Club Estates. You will be impressed with the completion of an outstanding 2025 project which included a brand new cedar roof, four new skylights, copper flashing, gutters and downspouts all totaling over $150,000. Receipts and warranty will transfer to the new owner. This 5-bedroom, 3-bathroom home offers over 3,400 sq ft of luxury living. The freshly painted main floor features a dramatic two-story foyer with a wrought iron staircase, crown molding, and abundant natural light. The spacious kitchen includes granite countertops, stainless steel appliances, and a large center island, opening to a bright four-season sunroom with three patio sliders. Step outside to a professionally landscaped yard with a full brick patio, built-in fire pit, grilling station, raised flower beds, and an irrigation system. A convenient main-floor bedroom and full bath are ideal for guests or in-laws. The vaulted master suite offers large windows and a spa-like bathroom with heated floors, dual vanities, granite counters, a soaking tub, and an oversized custom shower. Upstairs includes three more generously sized bedrooms and an updated full bathroom connected by a catwalk overlooking the family room. The updated laundry room leads to a heated 3-car garage with finished walls and a painted floor. This home also features a brand new A/C system and a new 75-gallon water heater for added comfort. A radon mitigation system is already installed for peace of mind.
Contact an agent
Home facts
- Year built:1994
- Listing ID #:12413456
- Added:230 day(s) ago
- Updated:February 24, 2026 at 11:50 AM
Rooms and interior
- Bedrooms:5
- Total bathrooms:3
- Full bathrooms:3
- Living area:4,744 sq. ft.
Heating and cooling
- Cooling:Central Air
- Heating:Natural Gas
Structure and exterior
- Roof:Shake
- Year built:1994
- Building area:4,744 sq. ft.
- Lot area:0.47 Acres
Schools
- High school:Crystal Lake South High School
- Middle school:Lundahl Middle School
- Elementary school:Glacier Ridge Elementary School
Utilities
- Water:Public
- Sewer:Public Sewer
Finances and disclosures
- Price:$849,900
- Price per sq. ft.:$179.15
- Tax amount:$15,590 (2024)
New listings near 641 Mason Lane
- New
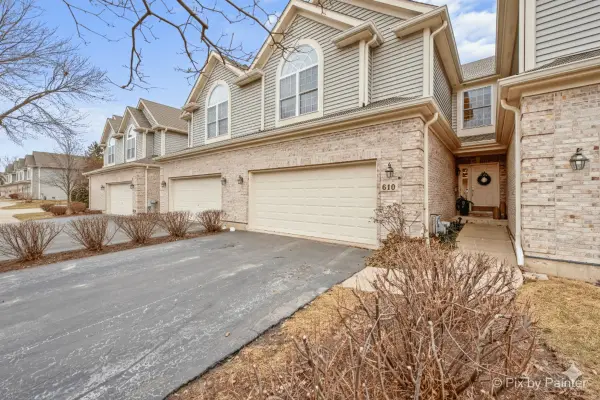 $435,000Active3 beds 3 baths2,136 sq. ft.
$435,000Active3 beds 3 baths2,136 sq. ft.610 Juniper Lane, Lake In The Hills, IL 60156
MLS# 12571405Listed by: BERKSHIRE HATHAWAY HOMESERVICES STARCK REAL ESTATE - New
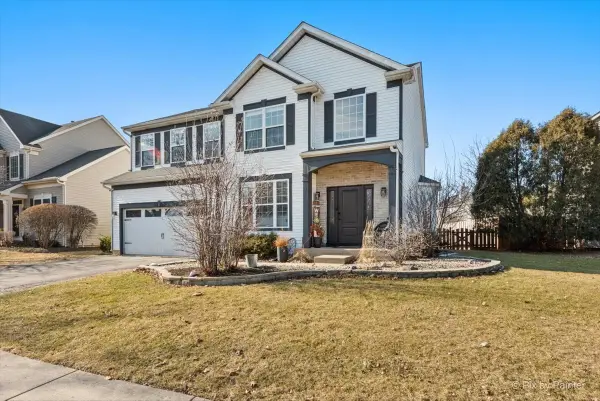 $475,000Active4 beds 3 baths3,205 sq. ft.
$475,000Active4 beds 3 baths3,205 sq. ft.4465 Barharbor Drive, Lake In The Hills, IL 60156
MLS# 12573325Listed by: HOMESMART CONNECT LLC - New
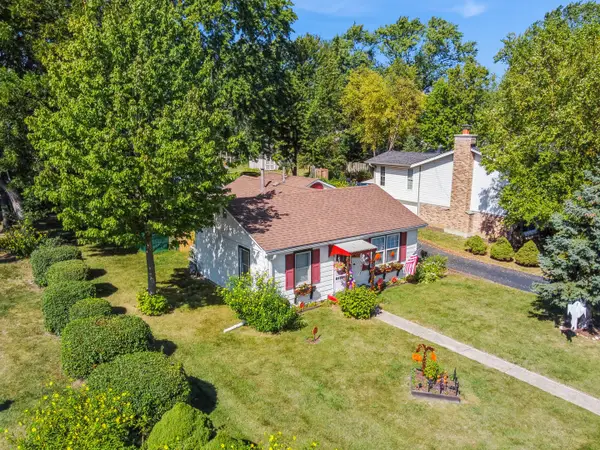 $249,900Active3 beds 1 baths875 sq. ft.
$249,900Active3 beds 1 baths875 sq. ft.101 Oakleaf Road, Lake In The Hills, IL 60156
MLS# 12571814Listed by: BAIRD & WARNER REAL ESTATE - A - New
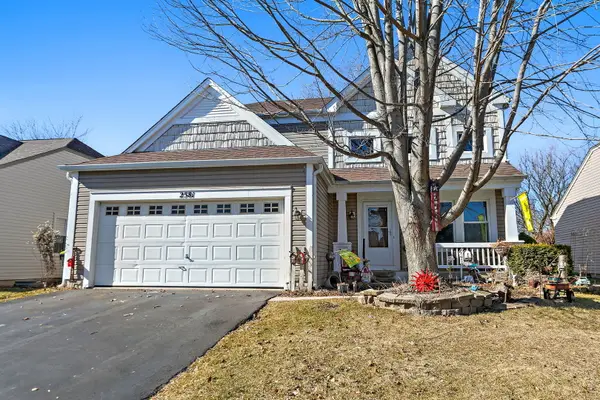 $415,000Active4 beds 3 baths1,983 sq. ft.
$415,000Active4 beds 3 baths1,983 sq. ft.2581 Stanton Circle, Lake In The Hills, IL 60156
MLS# 12569301Listed by: @PROPERTIES CHRISTIE'S INTERNATIONAL REAL ESTATE - New
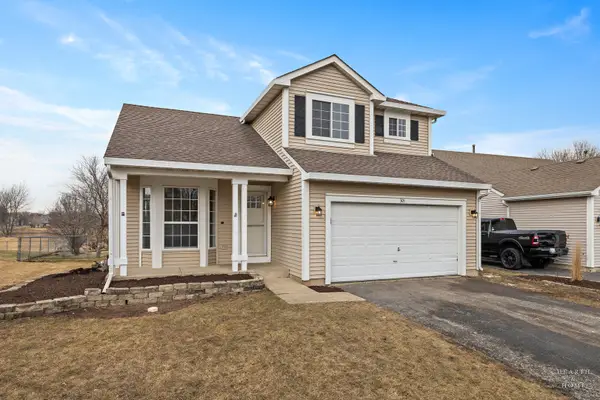 $425,000Active3 beds 3 baths2,568 sq. ft.
$425,000Active3 beds 3 baths2,568 sq. ft.305 Harvest Gate Road, Lake In The Hills, IL 60156
MLS# 12568760Listed by: DNV SOLUTIONS LLC 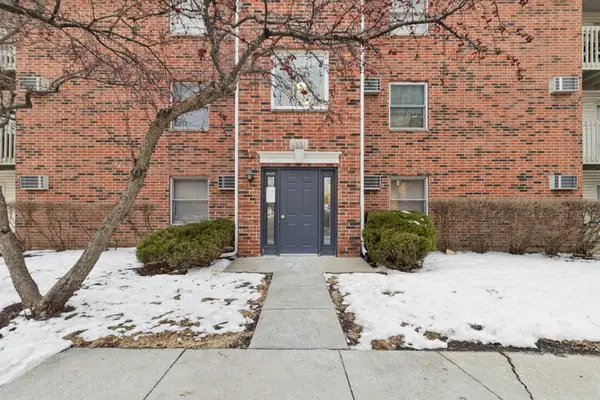 $186,900Pending2 beds 2 baths880 sq. ft.
$186,900Pending2 beds 2 baths880 sq. ft.1351 Cunat Court #3C, Lake In The Hills, IL 60156
MLS# 12559049Listed by: BAIRD & WARNER- New
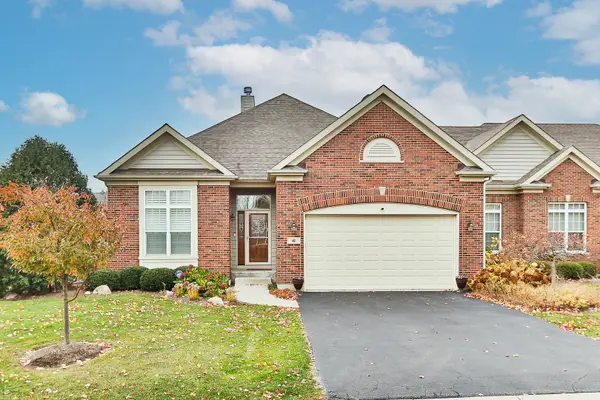 $659,900Active3 beds 3 baths1,710 sq. ft.
$659,900Active3 beds 3 baths1,710 sq. ft.6 Sugar Maple Court, Lake In The Hills, IL 60156
MLS# 12570564Listed by: RE/MAX SUBURBAN 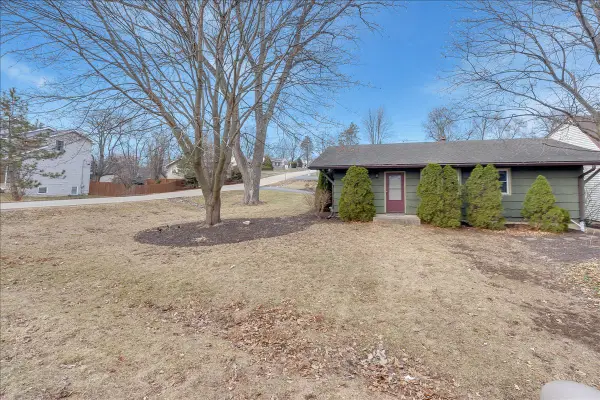 $314,000Pending4 beds 2 baths1,152 sq. ft.
$314,000Pending4 beds 2 baths1,152 sq. ft.411 E Oak Street, Lake In The Hills, IL 60156
MLS# 12568150Listed by: RE/MAX PLAZA- New
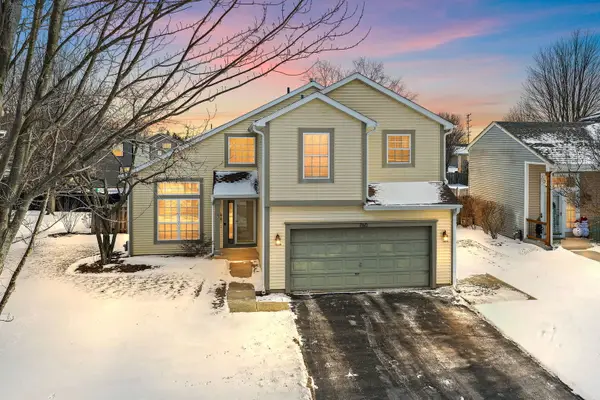 $430,000Active4 beds 3 baths1,947 sq. ft.
$430,000Active4 beds 3 baths1,947 sq. ft.760 Normandy Lane, Lake In The Hills, IL 60156
MLS# 12555592Listed by: BAIRD & WARNER 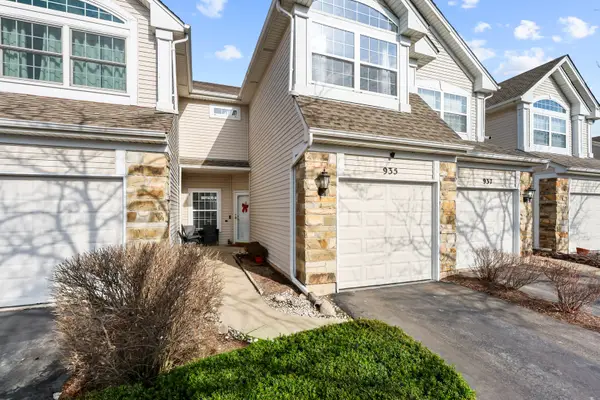 $289,900Active3 beds 2 baths1,617 sq. ft.
$289,900Active3 beds 2 baths1,617 sq. ft.935 Viewpoint Drive, Lake In The Hills, IL 60156
MLS# 12566960Listed by: CORE REALTY & INVESTMENTS INC.

