769 White Pine Circle, Lake In The Hills, IL 60156
Local realty services provided by:Better Homes and Gardens Real Estate Star Homes
769 White Pine Circle,Lake In The Hills, IL 60156
$369,900
- 3 Beds
- 3 Baths
- 2,186 sq. ft.
- Single family
- Active
Listed by:sarah leonard
Office:legacy properties, a sarah leonard company, llc.
MLS#:12467106
Source:MLSNI
Price summary
- Price:$369,900
- Price per sq. ft.:$169.21
- Monthly HOA dues:$2.92
About this home
Great Location and Priced to Sell! Welcome home to this to this inviting two-story Colonial with brand new carpet, fresh neutral paint in sought after Spring Lake Farms! Highly Ranked Crystal Lake School District! Inside, a welcoming foyer opens to the formal living and dining rooms, both filled with warm natural sunlight. The dining room is accented with crown molding and a chair rail, adding a touch of elegance for gatherings and special occasions. The heart of the home is the open-concept kitchen and family room, designed for comfort and connection. The family room features a brick fireplace with a mantle and built-in shelving, while the kitchen offers table space, a breakfast bar, and sliders leading to the expanded backyard patio-perfect for outdoor entertaining. A convenient powder room and a laundry closet with washer, dryer, and cabinets complete the main level. Upstairs, you'll find three comfortable bedrooms, including a serene primary suite with a walk-in closet and private bath featuring dual sinks, a soaking tub, and a separate shower. A full hallway bathroom with a tub and shower serves the additional bedrooms. The unfinished basement offers endless possibilities for storage or future living space. Outside, enjoy a private large backyard retreat with a patio, storage shed, and a two-car garage. A wonderful blend of functionality and style in a sought-after location! Just minutes to schools, parks, and the endless shopping, dining and recreational areas the coveted Randall Road corridor has to offer!
Contact an agent
Home facts
- Year built:1993
- Listing ID #:12467106
- Added:7 day(s) ago
- Updated:September 16, 2025 at 01:28 PM
Rooms and interior
- Bedrooms:3
- Total bathrooms:3
- Full bathrooms:2
- Half bathrooms:1
- Living area:2,186 sq. ft.
Heating and cooling
- Cooling:Central Air
- Heating:Forced Air, Natural Gas
Structure and exterior
- Year built:1993
- Building area:2,186 sq. ft.
- Lot area:0.19 Acres
Schools
- High school:Crystal Lake South High School
- Middle school:Richard F Bernotas Middle School
- Elementary school:Glacier Ridge Elementary School
Utilities
- Water:Public
- Sewer:Public Sewer
Finances and disclosures
- Price:$369,900
- Price per sq. ft.:$169.21
- Tax amount:$8,655 (2023)
New listings near 769 White Pine Circle
- Open Sat, 12 to 3pmNew
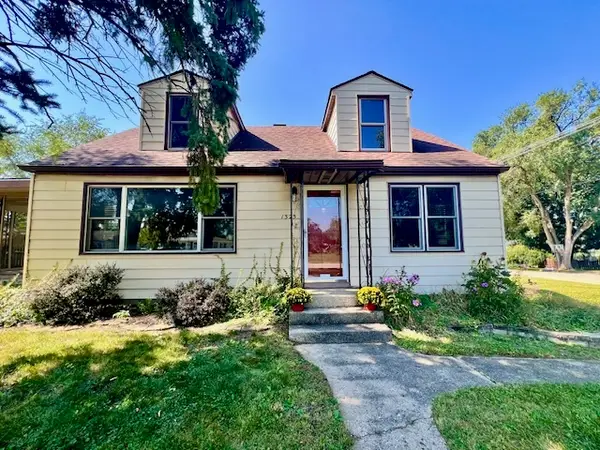 $325,000Active3 beds 2 baths1,398 sq. ft.
$325,000Active3 beds 2 baths1,398 sq. ft.1323 Monroe Street, Lake In The Hills, IL 60156
MLS# 12471609Listed by: KELLER WILLIAMS SUCCESS REALTY - New
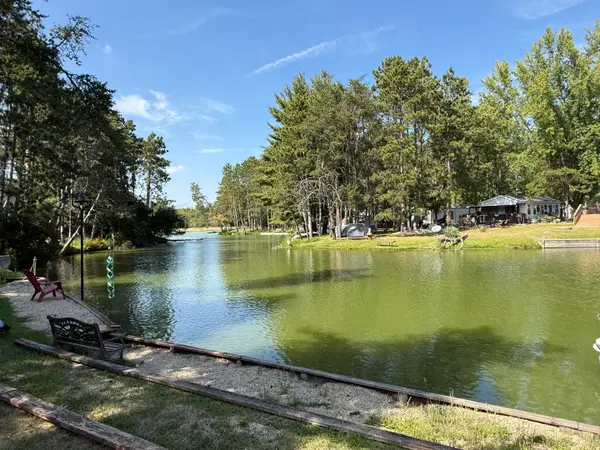 $80,000Active0 Acres
$80,000Active0 Acres10-159 Woodhaven Lakes, Sublette, IL 61367
MLS# 12470821Listed by: ERBES REALTY LLC - New
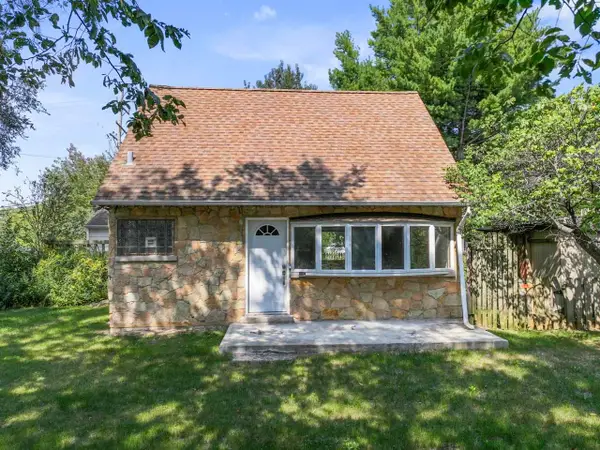 $230,000Active2 beds 1 baths790 sq. ft.
$230,000Active2 beds 1 baths790 sq. ft.1702 W Algonquin Road, Lake In The Hills, IL 60156
MLS# 12345912Listed by: KELLER WILLIAMS INFINITY - New
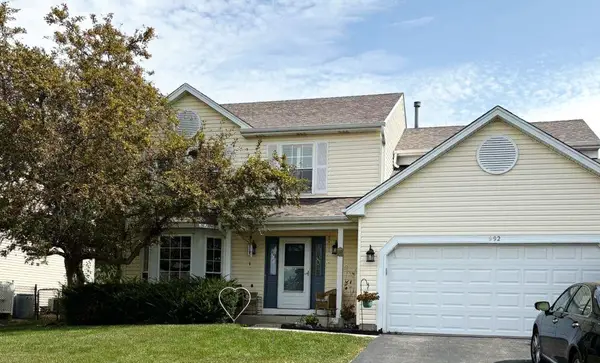 $455,000Active3 beds 3 baths2,336 sq. ft.
$455,000Active3 beds 3 baths2,336 sq. ft.992 Mcphee Drive, Lake In The Hills, IL 60156
MLS# 12459651Listed by: HOMESMART CONNECT - New
 $329,000Active4 beds 2 baths1,971 sq. ft.
$329,000Active4 beds 2 baths1,971 sq. ft.818 Menominee Drive, Lake In The Hills, IL 60156
MLS# 12462264Listed by: SUBURBAN LIFE REALTY, LTD - New
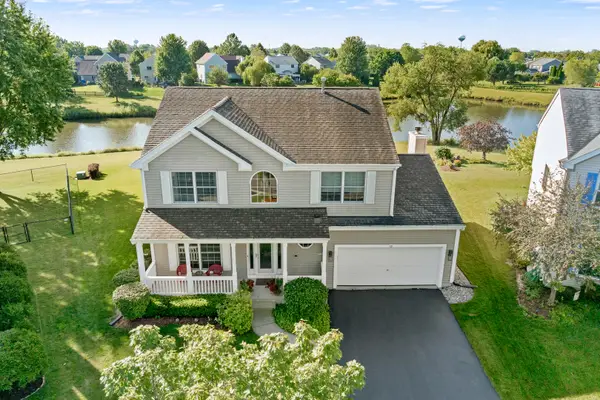 $525,000Active4 beds 3 baths2,487 sq. ft.
$525,000Active4 beds 3 baths2,487 sq. ft.12 Baldwin Court, Lake In The Hills, IL 60156
MLS# 12469360Listed by: CENTURY 21 NEW HERITAGE  $389,900Pending3 beds 3 baths1,595 sq. ft.
$389,900Pending3 beds 3 baths1,595 sq. ft.5508 Chancery Way, Lake In The Hills, IL 60156
MLS# 12454686Listed by: KELLER WILLIAMS SUCCESS REALTY- New
 $425,000Active3 beds 3 baths1,736 sq. ft.
$425,000Active3 beds 3 baths1,736 sq. ft.9103 Miller Road #2, Lake In The Hills, IL 60156
MLS# 12469478Listed by: HOME SOLUTIONS REAL ESTATE - New
 $425,000Active3 beds 3 baths1,736 sq. ft.
$425,000Active3 beds 3 baths1,736 sq. ft.9103 Miller Road #3, Lake In The Hills, IL 60156
MLS# 12469502Listed by: HOME SOLUTIONS REAL ESTATE - New
 $425,000Active3 beds 3 baths1,736 sq. ft.
$425,000Active3 beds 3 baths1,736 sq. ft.9103 Miller Road #4, Lake In The Hills, IL 60156
MLS# 12469509Listed by: HOME SOLUTIONS REAL ESTATE
