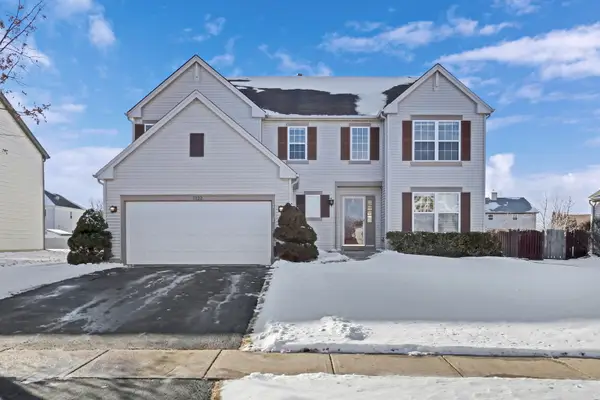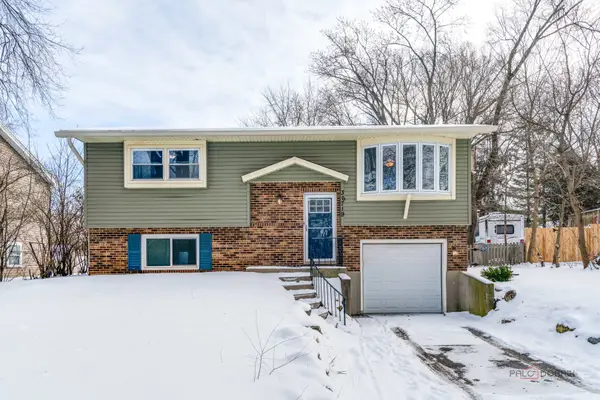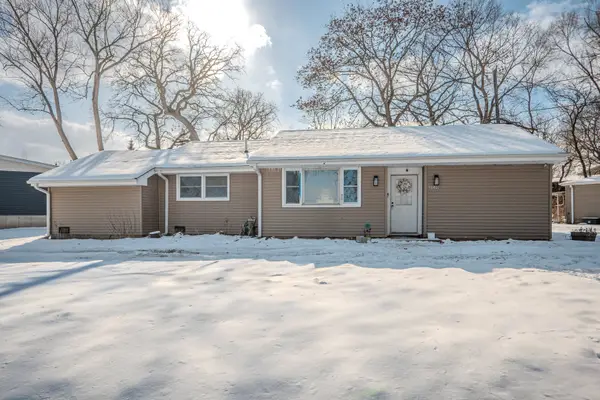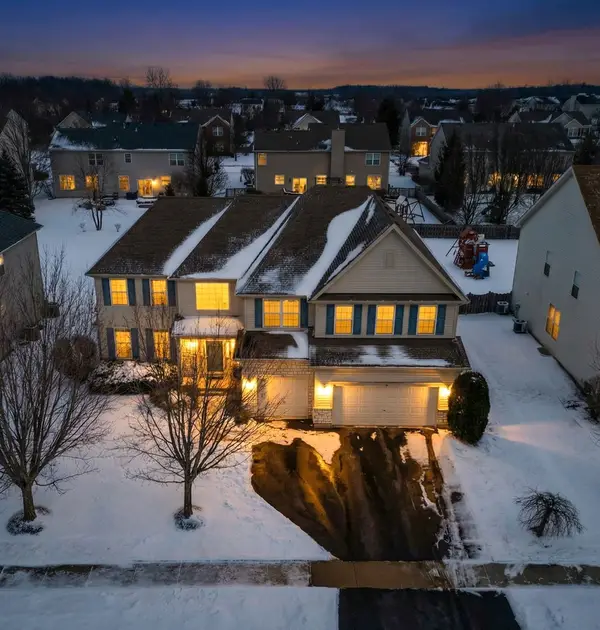- BHGRE®
- Illinois
- Lake Villa
- 116 E Monaville Road
116 E Monaville Road, Lake Villa, IL 60046
Local realty services provided by:Better Homes and Gardens Real Estate Connections
116 E Monaville Road,Lake Villa, IL 60046
$525,000
- 6 Beds
- 3 Baths
- 4,754 sq. ft.
- Single family
- Pending
Listed by: nikki nielsen
Office: keller williams north shore west
MLS#:12492112
Source:MLSNI
Price summary
- Price:$525,000
- Price per sq. ft.:$110.43
About this home
Unique mixed-use opportunity in the heart of Lake Villa! This nearly 5-acre property features two homes and a detached 3-car garage (with 2-car overhead door). The main farmhouse has been thoughtfully converted into a 2-unit residence, offering a total of 5 bedrooms, 3 full baths, 2 kitchens, 3 living rooms, a sunroom, walk-in closet, storage room, and full basement. The original staircase remains, allowing for an easy conversion back to a single-family layout if desired. The second home is a charming ranch featuring 1 bedroom, 1 full bath, kitchen with eating area, and a small office space. In 2nd Home, some windows were replaced approximately 15 years ago, Roof replaced approximately 15 years ago, and Hot Water Heater is 7-8 years old. Some acreage is currently being farmed for hay, providing a serene rural setting while still close to town conveniences. Special financing may be required due to the mixed-use setup. Do not walk the property without an appointment-homes are occupied. See floor plans for detailed layouts of both residences.
Contact an agent
Home facts
- Year built:1917
- Listing ID #:12492112
- Added:111 day(s) ago
- Updated:February 02, 2026 at 09:05 AM
Rooms and interior
- Bedrooms:6
- Total bathrooms:3
- Full bathrooms:3
- Living area:4,754 sq. ft.
Heating and cooling
- Heating:Baseboard, Forced Air, Natural Gas, Steam
Structure and exterior
- Roof:Asphalt
- Year built:1917
- Building area:4,754 sq. ft.
Schools
- High school:Grayslake North High School
- Middle school:Peter J Palombi School
- Elementary school:William L Thompson School
Utilities
- Water:Public
- Sewer:Public Sewer
Finances and disclosures
- Price:$525,000
- Price per sq. ft.:$110.43
- Tax amount:$5,415 (2024)
New listings near 116 E Monaville Road
- New
 $440,000Active4 beds 3 baths3,050 sq. ft.
$440,000Active4 beds 3 baths3,050 sq. ft.1122 Waverly Drive, Lake Villa, IL 60046
MLS# 12558151Listed by: KELLER WILLIAMS NORTH SHORE WEST - New
 $350,000Active3 beds 2 baths1,600 sq. ft.
$350,000Active3 beds 2 baths1,600 sq. ft.1405 Regency Lane, Lake Villa, IL 60046
MLS# 12542874Listed by: BAIRD & WARNER - New
 $279,000Active3 beds 2 baths1,433 sq. ft.
$279,000Active3 beds 2 baths1,433 sq. ft.36719 N Lawrence Drive, Lake Villa, IL 60046
MLS# 12557752Listed by: DANIEL MANAGEMENT GROUP INC - New
 $315,000Active4 beds 2 baths1,384 sq. ft.
$315,000Active4 beds 2 baths1,384 sq. ft.21339 W Morton Drive, Lake Villa, IL 60046
MLS# 12556719Listed by: HOMESMART CONNECT LLC - New
 $499,900Active5 beds 3 baths3,412 sq. ft.
$499,900Active5 beds 3 baths3,412 sq. ft.18627 Lazy Acre Road, Lake Villa, IL 60046
MLS# 12556170Listed by: NCL REALTY, INC. - New
 $319,900Active2 beds 3 baths1,533 sq. ft.
$319,900Active2 beds 3 baths1,533 sq. ft.311 Berkshire Drive, Lake Villa, IL 60046
MLS# 12555794Listed by: COMPASS  $234,900Pending3 beds 1 baths925 sq. ft.
$234,900Pending3 beds 1 baths925 sq. ft.37093 N Il Route 59 Highway, Lake Villa, IL 60046
MLS# 12555694Listed by: RE/MAX PREMIER $599,900Pending5 beds 4 baths5,737 sq. ft.
$599,900Pending5 beds 4 baths5,737 sq. ft.569 Blazing Star Drive, Lake Villa, IL 60046
MLS# 12554096Listed by: KELLER WILLIAMS NORTH SHORE WEST- New
 $542,500Active4 beds 3 baths3,191 sq. ft.
$542,500Active4 beds 3 baths3,191 sq. ft.325 Cedar Ridge Drive, Lake Villa, IL 60046
MLS# 12553214Listed by: RE/MAX SUBURBAN  $299,500Pending3 beds 2 baths1,186 sq. ft.
$299,500Pending3 beds 2 baths1,186 sq. ft.25267 W Timber Lane, Lake Villa, IL 60046
MLS# 12540097Listed by: BERKSHIRE HATHAWAY HOMESERVICES CHICAGO

