36856 N Deer Trail Drive, Lake Villa, IL 60046
Local realty services provided by:Better Homes and Gardens Real Estate Star Homes
36856 N Deer Trail Drive,Lake Villa, IL 60046
$520,000
- 4 Beds
- 4 Baths
- 2,620 sq. ft.
- Single family
- Active
Listed by: andra simek
Office: keller williams success realty
MLS#:12419284
Source:MLSNI
Price summary
- Price:$520,000
- Price per sq. ft.:$198.47
About this home
Welcome to 36856 N Deer Trail Drive, a stunning 4bedroom, 31/2bath home nestled in the coveted Deerpath subdivision of Lake Villa. From the moment you arrive, you'll be impressed by the classic brick front accented with durable vinyl siding, a professionally landscaped yard, and a handsome paverstone driveway. A fully fenced backyard beckons with mature shade trees, raised garden beds, and a sprawling brick paver patio-ideal for summer barbecues or morning coffee. Step inside to discover an inviting twostory foyer illuminated by oversized windows and gleaming hardwood floors. A formal living and dining area flow seamlessly into the heart of the home, the gourmet kitchen, featuring rich granite countertops, stainlesssteel appliances-including a gas range and Frenchdoor refrigerator-tile backsplash, and ample cabinetry. An open layout connects the kitchen to a bright breakfast nook and family room, where sliding glass doors spill onto the backyard patio. Upstairs, you'll find a generous primary suite with a trey ceiling, and a luxurious ensuite bath remodeled just two years ago with an oversized tile shower and dual vanities. Three additional bedrooms share a bathroom. The finished lower level adds even more living space with a large recreation room, and another full bathroom, and abundant storage. Throughout the home, meticulous upgrades provide peace of mind: freshly painted, new light fixtures, a new roof and hot water heater installed two years ago; a twostage air conditioning system replaced five years ago; siding updated six years ago; all windows and exterior doors-including firstfloor fiberglass windows (with lifetime transferable warranty)- replaced within the last four years; new toilets and garage door hardware added just last year; and recent improvements such as a new garbage disposal, sump pump, basement electrical panels, drainage enhancements, and refreshed front landscaping. With 2,620 square feet of thoughtfully designed living space, modern mechanicals, and an unbeatable location near parks and toprated schools, 36856 N Deer Trail Drive offers the perfect blend of style, comfort, and value.
Contact an agent
Home facts
- Year built:1997
- Listing ID #:12419284
- Added:150 day(s) ago
- Updated:December 29, 2025 at 11:44 AM
Rooms and interior
- Bedrooms:4
- Total bathrooms:4
- Full bathrooms:3
- Half bathrooms:1
- Living area:2,620 sq. ft.
Heating and cooling
- Cooling:Central Air
- Heating:Forced Air, Natural Gas
Structure and exterior
- Roof:Asphalt
- Year built:1997
- Building area:2,620 sq. ft.
- Lot area:0.3 Acres
Schools
- High school:Warren Township High School
Utilities
- Water:Public
- Sewer:Public Sewer
Finances and disclosures
- Price:$520,000
- Price per sq. ft.:$198.47
- Tax amount:$11,562 (2024)
New listings near 36856 N Deer Trail Drive
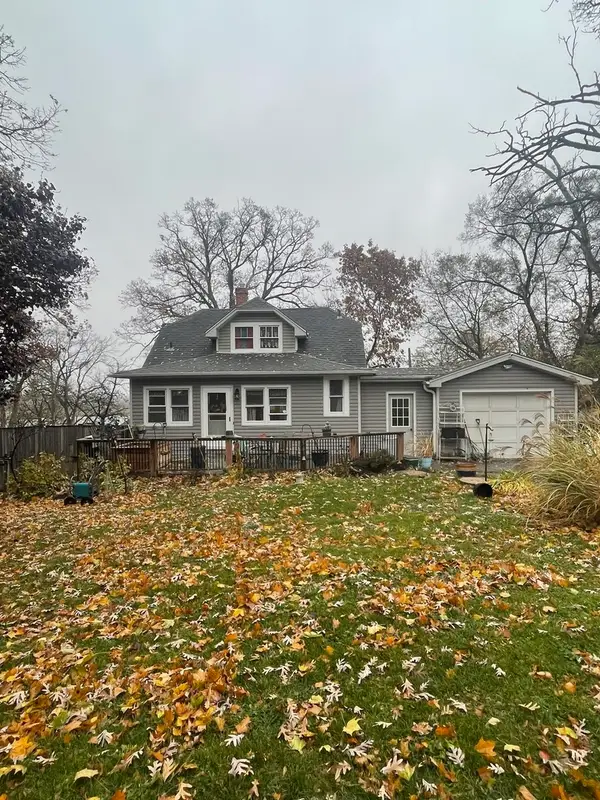 $239,999Active3 beds 1 baths1,200 sq. ft.
$239,999Active3 beds 1 baths1,200 sq. ft.21557 W Birch Street, Lake Villa, IL 60046
MLS# 12534268Listed by: CENTURY 21 LANGOS & CHRISTIAN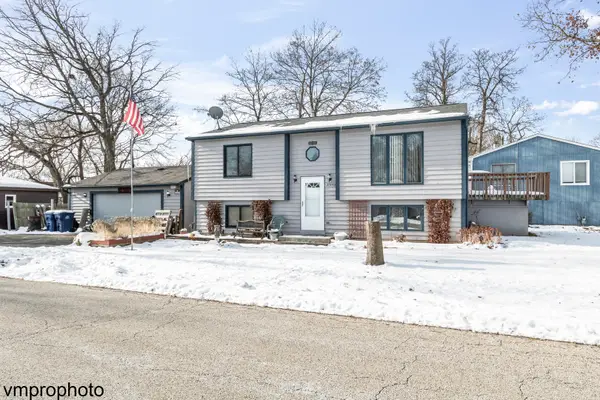 $279,900Pending3 beds 2 baths1,462 sq. ft.
$279,900Pending3 beds 2 baths1,462 sq. ft.37440 N Lake Shore Drive, Lake Villa, IL 60046
MLS# 12532431Listed by: BAIRD & WARNER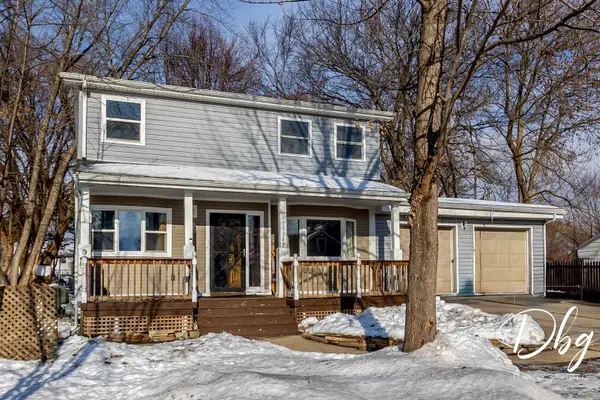 $374,900Active5 beds 4 baths4,200 sq. ft.
$374,900Active5 beds 4 baths4,200 sq. ft.25544 W Blackstone Place, Lake Villa, IL 60046
MLS# 12531962Listed by: VILLAGE REALTY $450,000Active3 beds 2 baths1,946 sq. ft.
$450,000Active3 beds 2 baths1,946 sq. ft.5 Lake Vista Court, Lake Villa, IL 60046
MLS# 12527340Listed by: TIME2MOVE, INC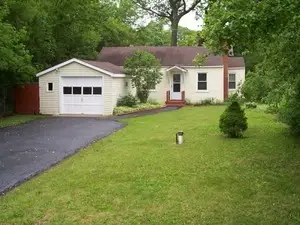 $139,900Pending2 beds 1 baths750 sq. ft.
$139,900Pending2 beds 1 baths750 sq. ft.37113 N Loretto Avenue, Lake Villa, IL 60046
MLS# 12535314Listed by: RESULTS REALTY USA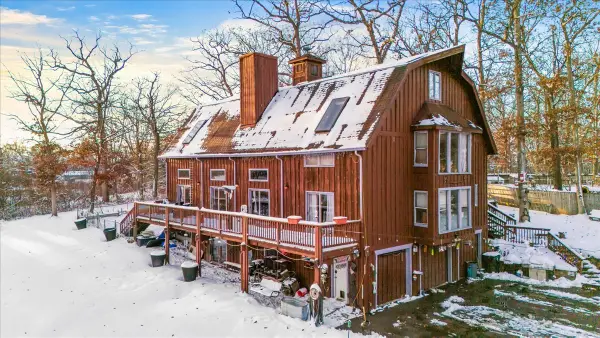 $875,000Active5 beds 5 baths6,291 sq. ft.
$875,000Active5 beds 5 baths6,291 sq. ft.36440 N Westmoor Avenue, Lake Villa, IL 60046
MLS# 12531773Listed by: EHOMES REALTY, LTD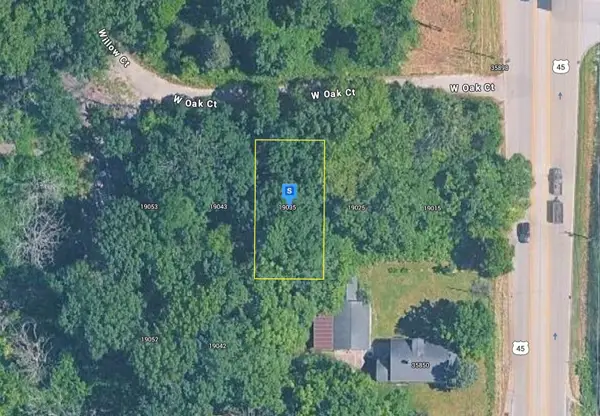 $27,999Active0.11 Acres
$27,999Active0.11 Acres19035 W Oak Court, Lake Villa, IL 60046
MLS# 12530136Listed by: PLATLABS, LLC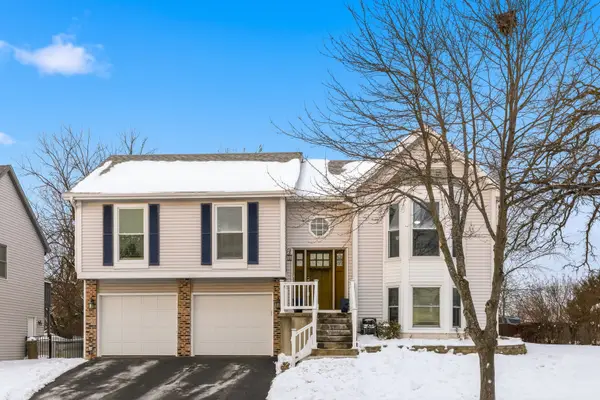 $399,900Pending4 beds 3 baths2,261 sq. ft.
$399,900Pending4 beds 3 baths2,261 sq. ft.1032 Oak Tree Trail, Lake Villa, IL 60046
MLS# 12526865Listed by: @PROPERTIES CHRISTIE'S INTERNATIONAL REAL ESTATE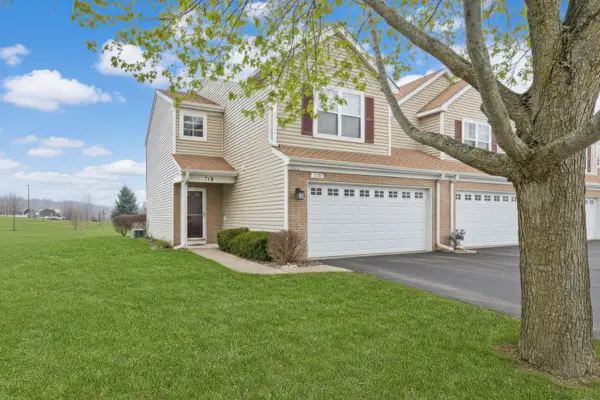 $239,900Pending2 beds 3 baths1,588 sq. ft.
$239,900Pending2 beds 3 baths1,588 sq. ft.718 Baxter Court, Lake Villa, IL 60046
MLS# 12528505Listed by: KELLER WILLIAMS NORTH SHORE WEST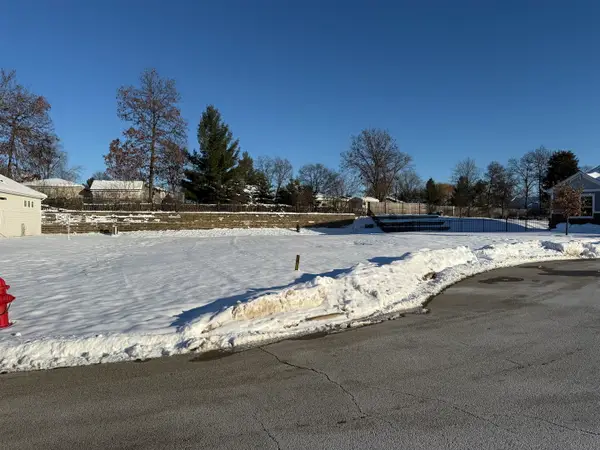 $40,000Active0.23 Acres
$40,000Active0.23 Acres27 Lake Vista Court, Lake Villa, IL 60046
MLS# 12528058Listed by: COLDWELL BANKER REALTY
