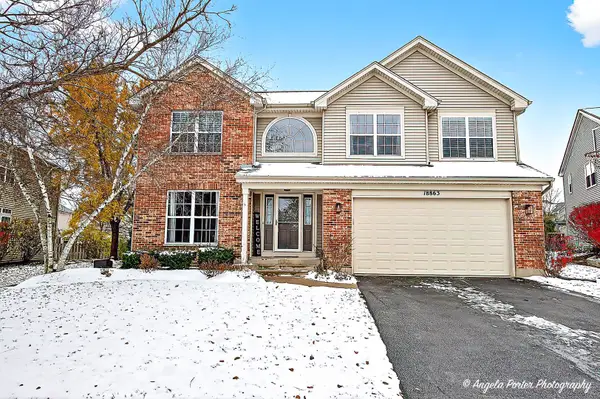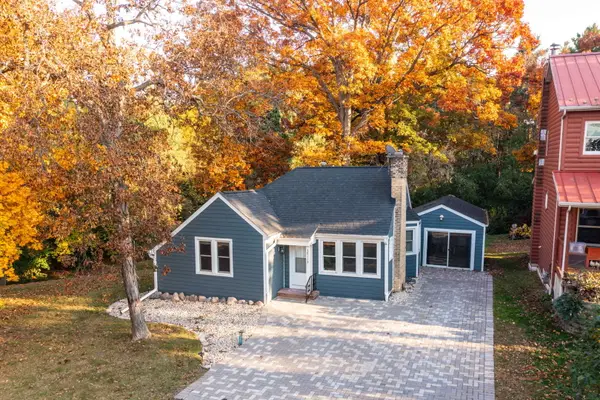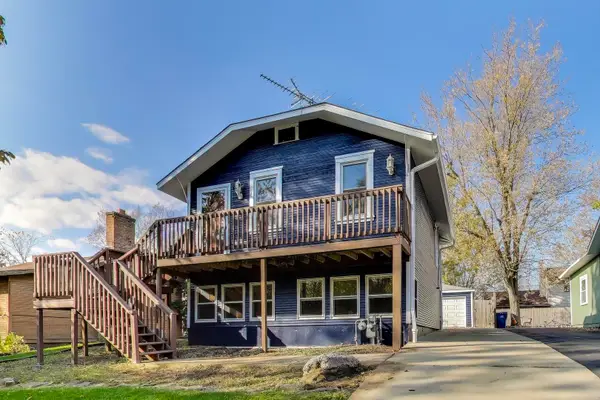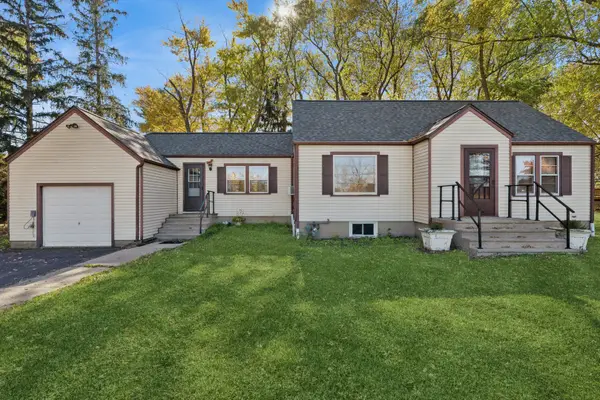36873 N Deer Trail Drive, Lake Villa, IL 60046
Local realty services provided by:Better Homes and Gardens Real Estate Star Homes
36873 N Deer Trail Drive,Lake Villa, IL 60046
$539,900
- 5 Beds
- 3 Baths
- 3,152 sq. ft.
- Single family
- Active
Upcoming open houses
- Sun, Nov 1612:00 pm - 02:00 pm
Listed by: nannette porter
Office: @properties christie's international real estate
MLS#:12484855
Source:MLSNI
Price summary
- Price:$539,900
- Price per sq. ft.:$171.29
- Monthly HOA dues:$41.67
About this home
Stunning "Ultima" Model in Deerpath Estates - The Most Popular Floor Plan! This impeccably maintained 5 Bedroom, 2.5 Bath home in highly desirable Deerpath Estates truly checks every box - Soaring Ceilings, Abundant Natural Light, Expansive Living Spaces, Finished Basement, 3-Car Garage, a Beautifully Landscaped Backyard Retreat and so much more! Step into the impressive two-story Foyer that opens to the elegant Living and Dining rooms. The heart of the home is the entertainer's dream Kitchen with an oversized Center Island with seating, an abundance of storage, and an inviting Breakfast Room with views of the lush backyard. Just beyond, the spacious Family Room boasts floor-to-ceiling windows, a cozy gas Fireplace, and custom built-ins. Enjoy outdoor living at its best on the custom stone and brick paver Patio with hot tub, surrounded by meticulous landscaping and a tranquil waterfall that creates the peaceful feel of your own private oasis. The main floor offers a flexible 5th Bedroom/Office with nearby Powder Room. A large Laundry/Mudroom off the 3-Car Garage provides excellent storage and functionality. Upstairs, retreat to the grand Primary Suite with vaulted ceilings, dual walk-in closets, and a spa-like full Bathroom with dual vanities, soaking tub, and separate shower. Three additional Bedrooms, all generously sized with great closet space, and another full Bathroom complete the second level. The finished Basement provides even more space with a large Rec Room and abundant storage. All of this in a prime location near forest preserves, parks, shopping, transportation, and award-winning Millburn Elementary/Middle and Warren High School. Don't miss this opportunity to own the most sought-after model in Deerpath Estates. Freshly painted. Newer Sump Pump, Carpet, HVAC, Roof, Patio, Water Heater, Windows.
Contact an agent
Home facts
- Year built:1997
- Listing ID #:12484855
- Added:36 day(s) ago
- Updated:November 15, 2025 at 12:06 PM
Rooms and interior
- Bedrooms:5
- Total bathrooms:3
- Full bathrooms:2
- Half bathrooms:1
- Living area:3,152 sq. ft.
Heating and cooling
- Cooling:Central Air
- Heating:Natural Gas
Structure and exterior
- Roof:Asphalt
- Year built:1997
- Building area:3,152 sq. ft.
- Lot area:0.32 Acres
Schools
- High school:Warren Township High School
- Middle school:Millburn C C School
- Elementary school:Millburn C C School
Utilities
- Water:Lake Michigan
- Sewer:Public Sewer
Finances and disclosures
- Price:$539,900
- Price per sq. ft.:$171.29
- Tax amount:$13,433 (2024)
New listings near 36873 N Deer Trail Drive
- Open Sun, 1 to 3pmNew
 $475,000Active5 beds 3 baths3,198 sq. ft.
$475,000Active5 beds 3 baths3,198 sq. ft.18863 W Wooddale Trail, Lake Villa, IL 60046
MLS# 12517578Listed by: RE/MAX ADVANTAGE REALTY - New
 $392,000Active4 beds 3 baths2,280 sq. ft.
$392,000Active4 beds 3 baths2,280 sq. ft.885 Charlton Road, Lake Villa, IL 60046
MLS# 12513247Listed by: BERKSHIRE HATHAWAY HOMESERVICES STARCK REAL ESTATE - New
 $400,000Active3 beds 2 baths1,976 sq. ft.
$400,000Active3 beds 2 baths1,976 sq. ft.143 Winddance Drive, Lake Villa, IL 60046
MLS# 12479265Listed by: KELLER WILLIAMS INFINITY - New
 $320,000Active4 beds 3 baths1,296 sq. ft.
$320,000Active4 beds 3 baths1,296 sq. ft.37471 N Il Route 59 Road, Lake Villa, IL 60046
MLS# 12516617Listed by: COLDWELL BANKER REALTY - New
 $330,000Active4 beds 2 baths1,630 sq. ft.
$330,000Active4 beds 2 baths1,630 sq. ft.37146 N Sistina Avenue, Lake Villa, IL 60046
MLS# 12481699Listed by: EXP REALTY - New
 $259,000Active3 beds 2 baths1,124 sq. ft.
$259,000Active3 beds 2 baths1,124 sq. ft.20862 W Genoa Avenue, Lake Villa, IL 60046
MLS# 12513249Listed by: VILLAGE REALTY - New
 $285,000Active3 beds 2 baths1,548 sq. ft.
$285,000Active3 beds 2 baths1,548 sq. ft.37411 N Fairview Lane, Lake Villa, IL 60046
MLS# 12513099Listed by: @PROPERTIES CHRISTIE'S INTERNATIONAL REAL ESTATE - New
 $255,000Active2 beds 1 baths848 sq. ft.
$255,000Active2 beds 1 baths848 sq. ft.39113 N Cedar Crest Drive, Lake Villa, IL 60046
MLS# 12508169Listed by: COLDWELL BANKER REAL ESTATE GROUP - Open Sat, 10 to 11:30amNew
 $275,000Active2 beds 2 baths1,308 sq. ft.
$275,000Active2 beds 2 baths1,308 sq. ft.38800 N West Avenue, Lake Villa, IL 60046
MLS# 12511291Listed by: @PROPERTIES CHRISTIE'S INTERNATIONAL REAL ESTATE  $319,900Pending3 beds 1 baths1,265 sq. ft.
$319,900Pending3 beds 1 baths1,265 sq. ft.23689 W Old Petite Lake Road, Lake Villa, IL 60046
MLS# 12506761Listed by: BAIRD & WARNER
