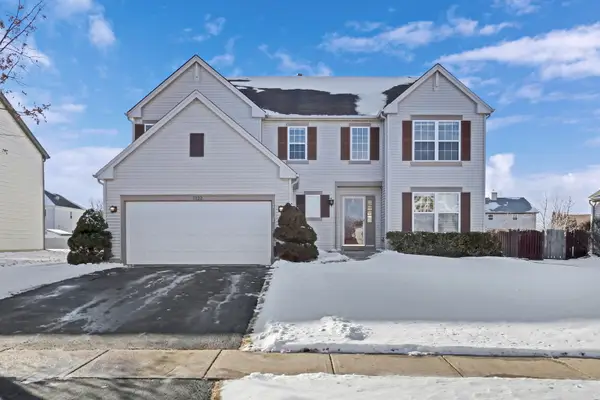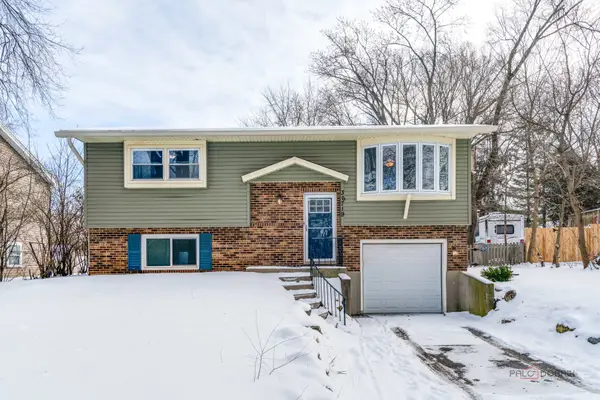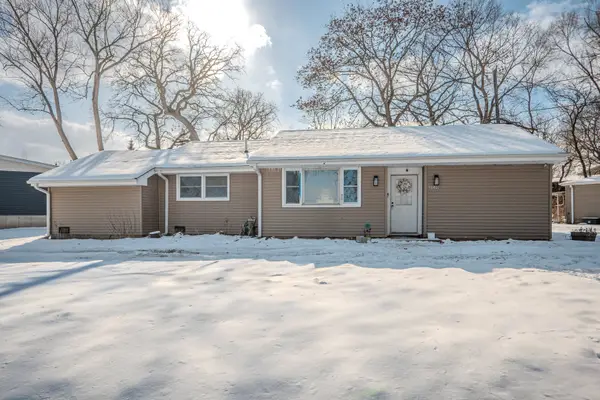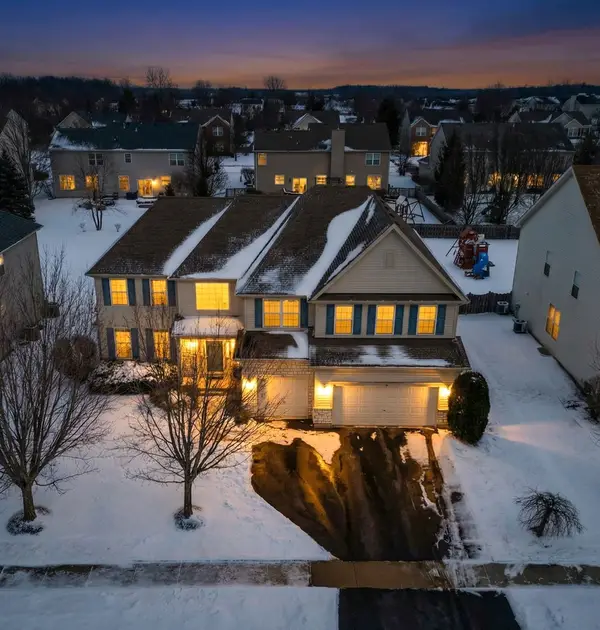- BHGRE®
- Illinois
- Lake Villa
- 913 Amber Lane
913 Amber Lane, Lake Villa, IL 60046
Local realty services provided by:Better Homes and Gardens Real Estate Connections
913 Amber Lane,Lake Villa, IL 60046
$495,000
- 3 Beds
- 3 Baths
- 2,023 sq. ft.
- Single family
- Pending
Listed by: anthony borke
Office: keller williams north shore west
MLS#:12503079
Source:MLSNI
Price summary
- Price:$495,000
- Price per sq. ft.:$244.69
About this home
Welcome Home! This beautiful ranch-style home blends comfort, space, and modern updates in one perfect package. Step inside and fall in love with the open-concept great room, featuring volume ceilings, surround sound, and a cozy wood-burning fireplace - ideal for relaxing or entertaining. With a new roof, newer windows, and newer wood laminate floors, this home is truly move-in ready. The chef's kitchen boasts granite countertops, updated cabinetry, hardwood flooring, and plenty of counter and cabinet space. Enjoy casual meals in the eat-in kitchen or step through the sliding doors to your huge Trex deck overlooking peaceful nature views complete with a hot tub and no homes behind you for ultimate privacy. Your private primary suite features a walk-in closet, a beautifully newer primary bath, jacuzzi tub, double sinks, and a separate shower, a true retreat after a long day. The laundry room, located conveniently off the kitchen, includes its own half bath and extra pantry storage. The massive unfinished basement is clean, open, and ready for your ideas - finish it to add living space and increase your home's value. Don't miss the heated 3-car garage with tons of storage space, a tankless water heater, and the extra land to the left of the home - all part of your property! Located in a desirable area surrounded by nature, recreation, and convenience, this home offers privacy, character, and room to grow. Homes like this don't last long - schedule your showing today!
Contact an agent
Home facts
- Year built:1991
- Listing ID #:12503079
- Added:100 day(s) ago
- Updated:February 02, 2026 at 09:05 AM
Rooms and interior
- Bedrooms:3
- Total bathrooms:3
- Full bathrooms:2
- Half bathrooms:1
- Living area:2,023 sq. ft.
Heating and cooling
- Cooling:Central Air
- Heating:Forced Air, Natural Gas
Structure and exterior
- Roof:Asphalt
- Year built:1991
- Building area:2,023 sq. ft.
- Lot area:1.34 Acres
Schools
- High school:Grant Community High School
- Middle school:Peter J Palombi School
- Elementary school:B J Hooper Elementary School
Finances and disclosures
- Price:$495,000
- Price per sq. ft.:$244.69
- Tax amount:$9,593 (2024)
New listings near 913 Amber Lane
- New
 $440,000Active4 beds 3 baths3,050 sq. ft.
$440,000Active4 beds 3 baths3,050 sq. ft.1122 Waverly Drive, Lake Villa, IL 60046
MLS# 12558151Listed by: KELLER WILLIAMS NORTH SHORE WEST - New
 $350,000Active3 beds 2 baths1,600 sq. ft.
$350,000Active3 beds 2 baths1,600 sq. ft.1405 Regency Lane, Lake Villa, IL 60046
MLS# 12542874Listed by: BAIRD & WARNER - New
 $279,000Active3 beds 2 baths1,433 sq. ft.
$279,000Active3 beds 2 baths1,433 sq. ft.36719 N Lawrence Drive, Lake Villa, IL 60046
MLS# 12557752Listed by: DANIEL MANAGEMENT GROUP INC - New
 $315,000Active4 beds 2 baths1,384 sq. ft.
$315,000Active4 beds 2 baths1,384 sq. ft.21339 W Morton Drive, Lake Villa, IL 60046
MLS# 12556719Listed by: HOMESMART CONNECT LLC - New
 $499,900Active5 beds 3 baths3,412 sq. ft.
$499,900Active5 beds 3 baths3,412 sq. ft.18627 Lazy Acre Road, Lake Villa, IL 60046
MLS# 12556170Listed by: NCL REALTY, INC. - New
 $319,900Active2 beds 3 baths1,533 sq. ft.
$319,900Active2 beds 3 baths1,533 sq. ft.311 Berkshire Drive, Lake Villa, IL 60046
MLS# 12555794Listed by: COMPASS  $234,900Pending3 beds 1 baths925 sq. ft.
$234,900Pending3 beds 1 baths925 sq. ft.37093 N Il Route 59 Highway, Lake Villa, IL 60046
MLS# 12555694Listed by: RE/MAX PREMIER $599,900Pending5 beds 4 baths5,737 sq. ft.
$599,900Pending5 beds 4 baths5,737 sq. ft.569 Blazing Star Drive, Lake Villa, IL 60046
MLS# 12554096Listed by: KELLER WILLIAMS NORTH SHORE WEST- New
 $542,500Active4 beds 3 baths3,191 sq. ft.
$542,500Active4 beds 3 baths3,191 sq. ft.325 Cedar Ridge Drive, Lake Villa, IL 60046
MLS# 12553214Listed by: RE/MAX SUBURBAN  $299,500Pending3 beds 2 baths1,186 sq. ft.
$299,500Pending3 beds 2 baths1,186 sq. ft.25267 W Timber Lane, Lake Villa, IL 60046
MLS# 12540097Listed by: BERKSHIRE HATHAWAY HOMESERVICES CHICAGO

