1259 Eric Lane, Lake Zurich, IL 60047
Local realty services provided by:Better Homes and Gardens Real Estate Star Homes
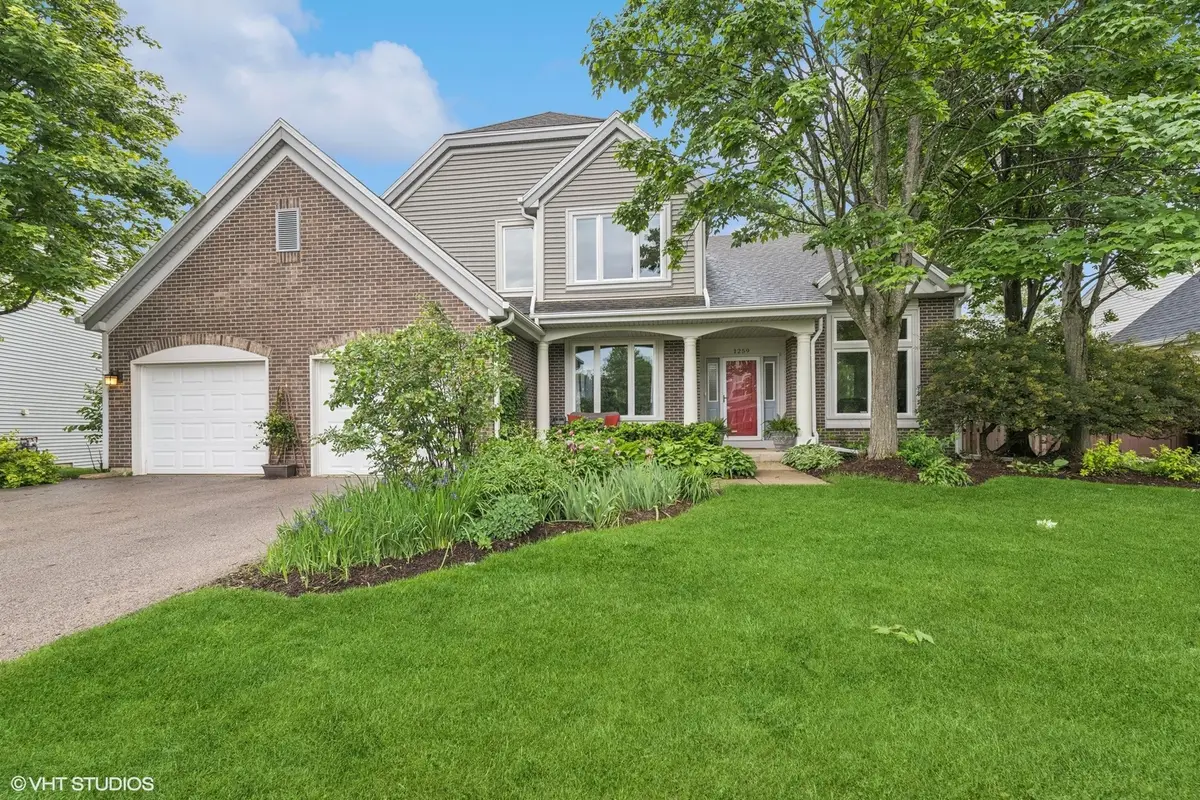
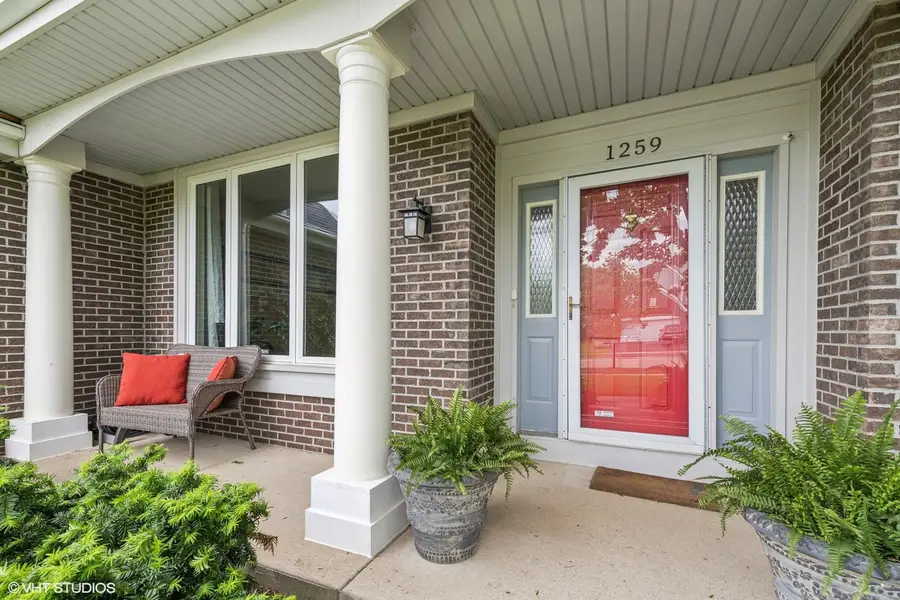
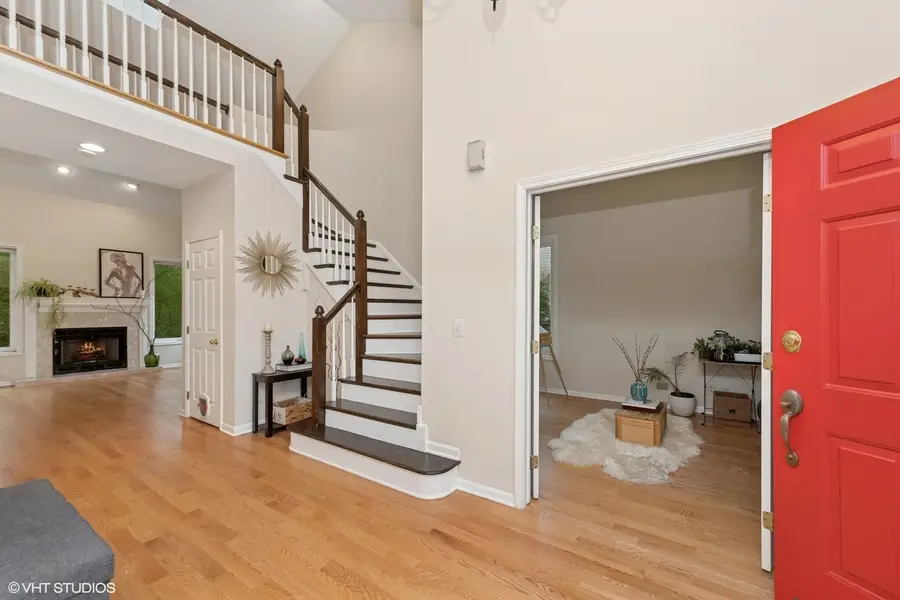
1259 Eric Lane,Lake Zurich, IL 60047
$699,000
- 5 Beds
- 4 Baths
- 2,492 sq. ft.
- Single family
- Pending
Listed by:stephanie seplowin
Office:coldwell banker realty
MLS#:12383656
Source:MLSNI
Price summary
- Price:$699,000
- Price per sq. ft.:$280.5
About this home
Award Winning School District 96 & Stevenson High School! Run, Don't Walk To This Beauty That Is Nestled On A Tranquil, Rare Homesite Backing To Conservancy/Creek Located In Highly Desirable Hunters Creek. From The Moment You Enter You Will Be Sure To Appreciate The Open Floor Plan & Soaring Ceilings Accented With Hardwood Floors & Neutral Paint/Decor Throughout. The Welcoming Foyer Offers Sweeping Bridal Staircase And Leads To The Formal Living Room With Cathedral Ceilings & Focal Point Fireplace. Formal Dining Room With Direct Access To The Tastefully Updated Kitchen Complete With SS Appliances, An Abundance Of Custom 42" Cabinetry, Timeless Quartz Counters Accented With Subway Tile Splash & Under Cabinet Lighting. Informal Eating Area Has Direct Access To The New Composit Deck. Great Sized Family Room Hosts Windows Overlooking Natures Glory & Additional Fireplace. Work From Home? You Surely Will Appreciate The Main Level Office/Den With Glass French Doors & Vaulted Ceilings. Slip Away To The Large Primary Suite With Private Bath Complete With Double Bowl Vanity, Whirlpool Tub, Separate Shower & Walk-In Closet. 3 Additional 2nd Floor Bedrooms Share Full Bath With Double Bowl Vanity. Need More Space? Check Out The Walk-Out Basement With Rec Room, Laundry, Additional Bedroom & Updated Full Bath That Overlooks The NEW Paver Patio & The Babbling Stream Which Offers Privacy, Tranquility And Fully Fenced Backyard. 2 Car Attached Garage Leads You To The "Drop Zone" Complete With Built In Cubbies! Walk To Multiple Parks, Close To Shops, Restaurants, Deer Park Mall, Major Roads, Highway. HURRY!!! Home-SWEET-Home!
Contact an agent
Home facts
- Year built:1991
- Listing Id #:12383656
- Added:70 day(s) ago
- Updated:August 13, 2025 at 07:39 AM
Rooms and interior
- Bedrooms:5
- Total bathrooms:4
- Full bathrooms:3
- Half bathrooms:1
- Living area:2,492 sq. ft.
Heating and cooling
- Cooling:Central Air
- Heating:Forced Air, Natural Gas
Structure and exterior
- Roof:Asphalt
- Year built:1991
- Building area:2,492 sq. ft.
- Lot area:0.23 Acres
Schools
- High school:Adlai E Stevenson High School
- Middle school:Woodlawn Middle School
- Elementary school:Kildeer Countryside Elementary S
Utilities
- Water:Public
- Sewer:Public Sewer
Finances and disclosures
- Price:$699,000
- Price per sq. ft.:$280.5
- Tax amount:$16,661 (2024)
New listings near 1259 Eric Lane
- New
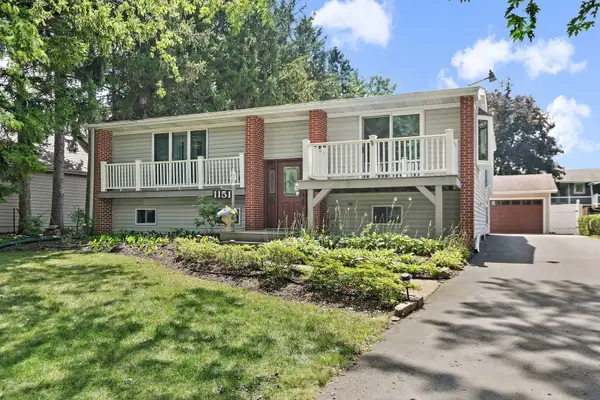 $500,000Active4 beds 2 baths2,664 sq. ft.
$500,000Active4 beds 2 baths2,664 sq. ft.1151 Country Club Road, Lake Zurich, IL 60047
MLS# 12446520Listed by: @PROPERTIES CHRISTIE'S INTERNATIONAL REAL ESTATE - New
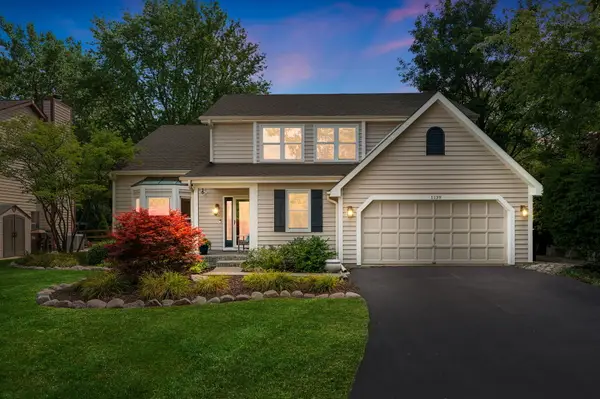 $650,000Active5 beds 4 baths2,817 sq. ft.
$650,000Active5 beds 4 baths2,817 sq. ft.1139 Thornwood Court, Lake Zurich, IL 60047
MLS# 12446315Listed by: COLDWELL BANKER REALTY - Open Sat, 1 to 3pmNew
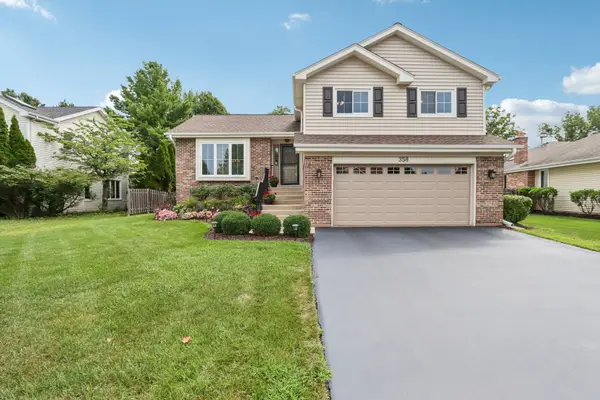 $590,000Active4 beds 4 baths2,698 sq. ft.
$590,000Active4 beds 4 baths2,698 sq. ft.358 Denberry Drive, Lake Zurich, IL 60047
MLS# 12444156Listed by: REDFIN CORPORATION - Open Sat, 11am to 1pmNew
 $350,000Active3 beds 2 baths1,800 sq. ft.
$350,000Active3 beds 2 baths1,800 sq. ft.13 Manor Road, Lake Zurich, IL 60047
MLS# 12444905Listed by: COMPASS - Open Sat, 11am to 1pm
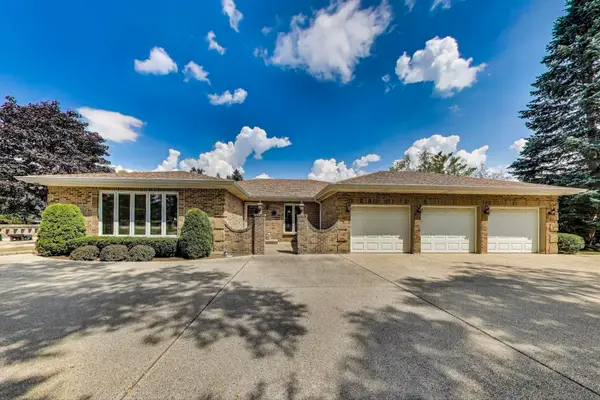 $750,000Pending3 beds 4 baths3,081 sq. ft.
$750,000Pending3 beds 4 baths3,081 sq. ft.21070 W Columbia Court, Lake Zurich, IL 60047
MLS# 12428074Listed by: @PROPERTIES CHRISTIE'S INTERNATIONAL REAL ESTATE  $475,000Pending3 beds 3 baths2,096 sq. ft.
$475,000Pending3 beds 3 baths2,096 sq. ft.552 Garland Court, Lake Zurich, IL 60047
MLS# 12443931Listed by: HOMESMART CONNECT LLC- New
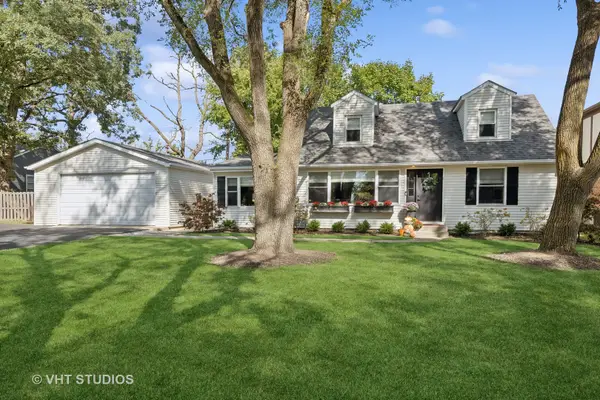 $579,000Active3 beds 3 baths1,727 sq. ft.
$579,000Active3 beds 3 baths1,727 sq. ft.1120 Country Club Road, Lake Zurich, IL 60047
MLS# 12442381Listed by: @PROPERTIES CHRISTIE'S INTERNATIONAL REAL ESTATE - New
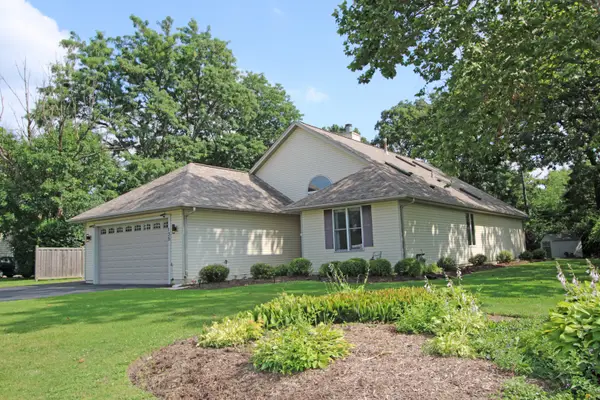 $575,000Active5 beds 4 baths2,373 sq. ft.
$575,000Active5 beds 4 baths2,373 sq. ft.135 Miller Road, Lake Zurich, IL 60047
MLS# 12442471Listed by: RE/MAX SUBURBAN - Open Sat, 11am to 1pmNew
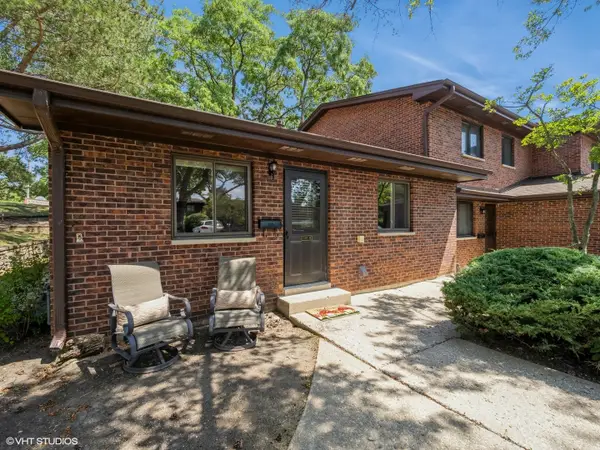 $249,900Active2 beds 1 baths972 sq. ft.
$249,900Active2 beds 1 baths972 sq. ft.1101 Geneva Lane #B, Lake Zurich, IL 60047
MLS# 12439534Listed by: BERKSHIRE HATHAWAY HOMESERVICES STARCK REAL ESTATE - Open Sat, 11am to 1pmNew
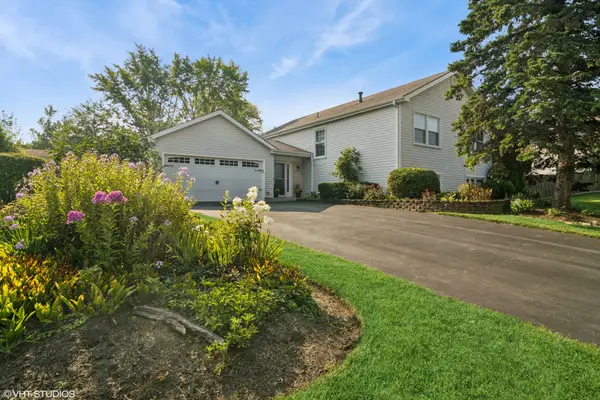 $525,000Active5 beds 3 baths2,784 sq. ft.
$525,000Active5 beds 3 baths2,784 sq. ft.810 Red Bridge Road, Lake Zurich, IL 60047
MLS# 12433072Listed by: @PROPERTIES CHRISTIE'S INTERNATIONAL REAL ESTATE

