28602 Wagon Trail Road, Lakemoor, IL 60051
Local realty services provided by:Better Homes and Gardens Real Estate Connections
28602 Wagon Trail Road,Lakemoor, IL 60051
$450,000
- 6 Beds
- 4 Baths
- 3,272 sq. ft.
- Single family
- Active
Listed by:shane vetter
Office:redfin corporation
MLS#:12383838
Source:MLSNI
Price summary
- Price:$450,000
- Price per sq. ft.:$137.53
About this home
This home truly is the darling of Lakemoor Farms and was the largest model built by William Ryan Homes in this sidewalk-style subdivision. The striking brick front elevation sets a tone of timeless elegance and durability, while the current owner enhanced the first-level living experience with a larger sunroom and a rear maintenance free pergola that includes a fan that provides shade and comfort on the concrete patio-perfect for soaking in one of the best nature views in the neighborhood. As you approach, you'll notice the concrete driveway with an extra car apron and an extra wide walkway and front steps that lead to a welcoming covered porch that hints at the quality waiting inside this smart home. The main floor was designed to capture natural light and open space from the moment you step through the front door. A living room flows seamlessly into a formal dining area, and the foyer leads straight into a full open-concept white-large kitchen complete with custom island that includes granite countertops and a full-size eating area. The adjacent family room features a cozy fireplace and carries you into the sunroom, where skylights and a full wall of windows make you feel as though you're outdoors amid a lush, panoramic backdrop. Rich hardwood floors run throughout nearly the entire first level, unifying each space with warmth and sophistication. Upstairs, you'll find a spacious primary suite crowned by a cathedral ceiling and a garden-style bathroom showcasing dual vanities, a soaking tub, and a separate shower that has ample natural light. Three additional generously sized bedrooms and a hardwood hallway that leads to the hallway bathroom complete with another tub. This 2nd level offers plenty of room for family and guests to spread out in comfort. The fully finished basement adds two more bedrooms, a full bathroom, a custom entertainment center, complimented by a kitchenette, and a dedicated storage room to keep seasonal items or hobby gear neatly organized. Whether you need extra space for overnight visitors, a home office, or a media lounge, this lower level delivers versatile living at its finest. With six bedrooms, three and a half bathrooms, abundant natural light, and thoughtful design touches throughout, this home offers something for everyone. Don't miss this rare opportunity to claim the darling of Lakemoor Farms; with its elegant brick facade and exceptional interior finishes-as your own. Schedule your private tour today and experience the perfect blend of style, comfort, and functionality.
Contact an agent
Home facts
- Year built:1999
- Listing ID #:12383838
- Added:54 day(s) ago
- Updated:September 25, 2025 at 01:28 PM
Rooms and interior
- Bedrooms:6
- Total bathrooms:4
- Full bathrooms:3
- Half bathrooms:1
- Living area:3,272 sq. ft.
Heating and cooling
- Cooling:Central Air
- Heating:Natural Gas
Structure and exterior
- Year built:1999
- Building area:3,272 sq. ft.
- Lot area:0.17 Acres
Schools
- High school:Grant Community High School
- Middle school:Big Hollow Middle School
- Elementary school:Big Hollow Elementary School
Utilities
- Water:Public
- Sewer:Public Sewer
Finances and disclosures
- Price:$450,000
- Price per sq. ft.:$137.53
- Tax amount:$7,876 (2024)
New listings near 28602 Wagon Trail Road
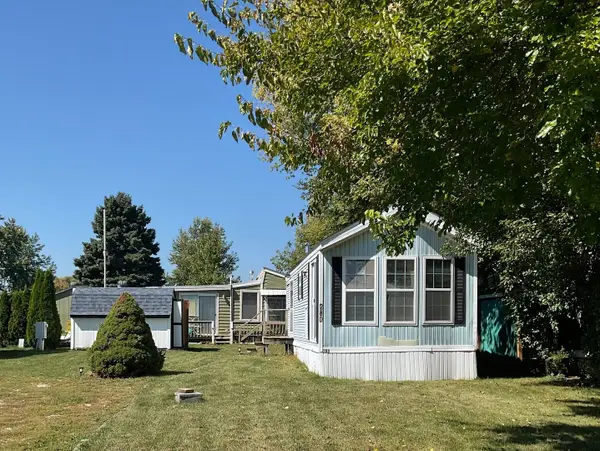 $63,000Pending2 beds 1 baths292 sq. ft.
$63,000Pending2 beds 1 baths292 sq. ft.280 Misty Rdg, McHenry, IL 60051
MLS# 12473892Listed by: REAL PEOPLE REALTY- New
 Listed by BHGRE$269,999Active3 beds 1 baths1,198 sq. ft.
Listed by BHGRE$269,999Active3 beds 1 baths1,198 sq. ft.236 Venice Road, Lakemoor, IL 60051
MLS# 12463610Listed by: BETTER HOMES AND GARDEN REAL ESTATE STAR HOMES  $165,000Pending2 beds 1 baths610 sq. ft.
$165,000Pending2 beds 1 baths610 sq. ft.119 Drydock, Lakemoor, IL 60051
MLS# 12464682Listed by: REAL PEOPLE REALTY $498,990Active4 beds 3 baths2,800 sq. ft.
$498,990Active4 beds 3 baths2,800 sq. ft.32006 Savannah Drive, Lakemoor, IL 60051
MLS# 12464553Listed by: BROKEROCITY INC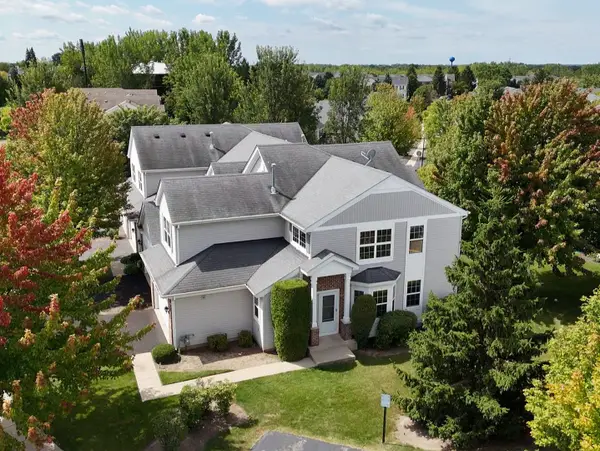 $279,000Pending3 beds 3 baths1,480 sq. ft.
$279,000Pending3 beds 3 baths1,480 sq. ft.32398 Mackinac Lane, Lakemoor, IL 60051
MLS# 12445478Listed by: COLDWELL BANKER REALTY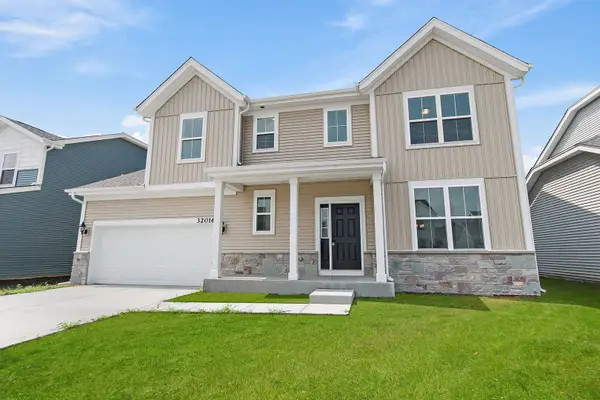 $479,990Active4 beds 3 baths2,549 sq. ft.
$479,990Active4 beds 3 baths2,549 sq. ft.32016 Savannah Drive, Lakemoor, IL 60051
MLS# 12454164Listed by: BROKEROCITY INC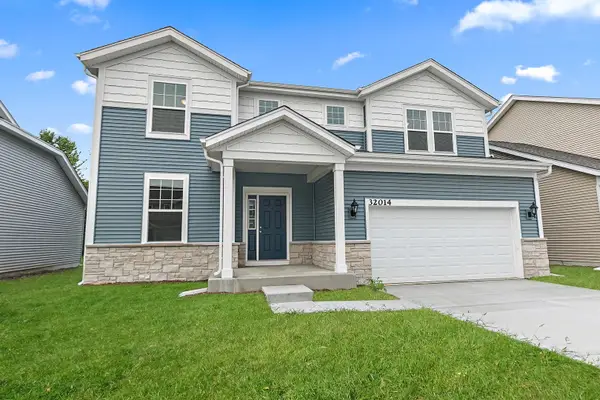 $509,990Active4 beds 3 baths2,800 sq. ft.
$509,990Active4 beds 3 baths2,800 sq. ft.32014 Savannah Drive, Lakemoor, IL 60051
MLS# 12454155Listed by: BROKEROCITY INC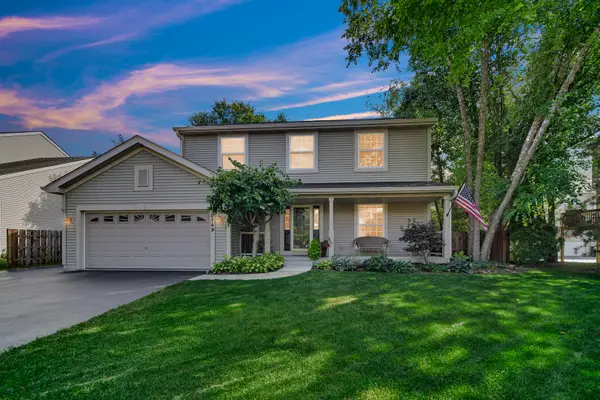 $435,000Pending4 beds 3 baths2,667 sq. ft.
$435,000Pending4 beds 3 baths2,667 sq. ft.28749 W Pondview Drive, Lakemoor, IL 60051
MLS# 12451761Listed by: KELLER WILLIAMS THRIVE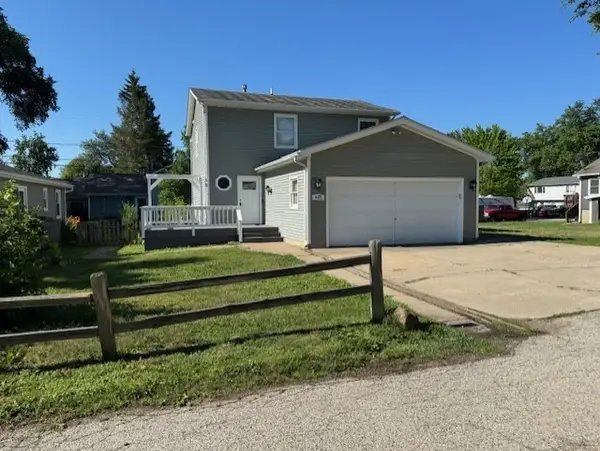 $327,000Active4 beds 2 baths1,568 sq. ft.
$327,000Active4 beds 2 baths1,568 sq. ft.425 Northlake Road, Lakemoor, IL 60051
MLS# 12448066Listed by: CONCEPTS REALTY, LLC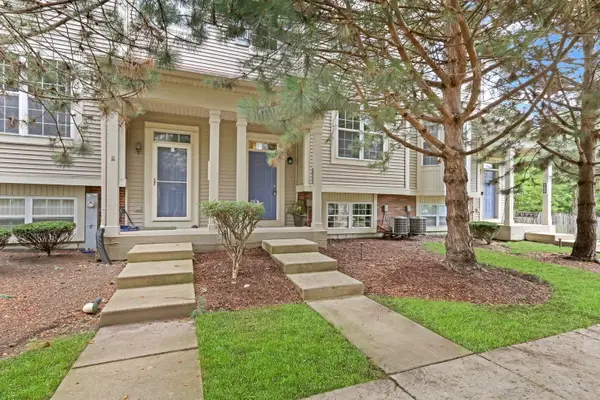 $260,000Pending3 beds 3 baths1,408 sq. ft.
$260,000Pending3 beds 3 baths1,408 sq. ft.31659 N Tallgrass Court, Lakemoor, IL 60051
MLS# 12447173Listed by: KELLER WILLIAMS NORTH SHORE WEST
