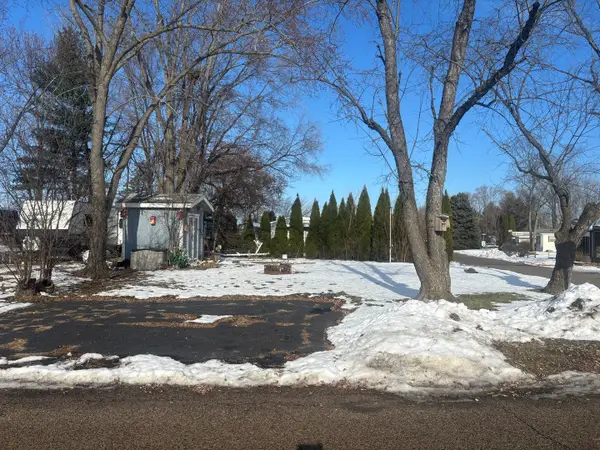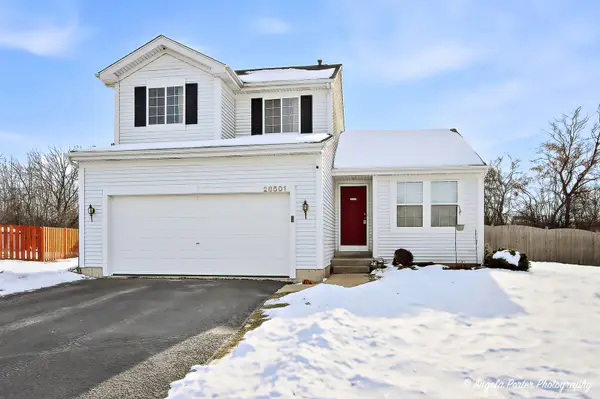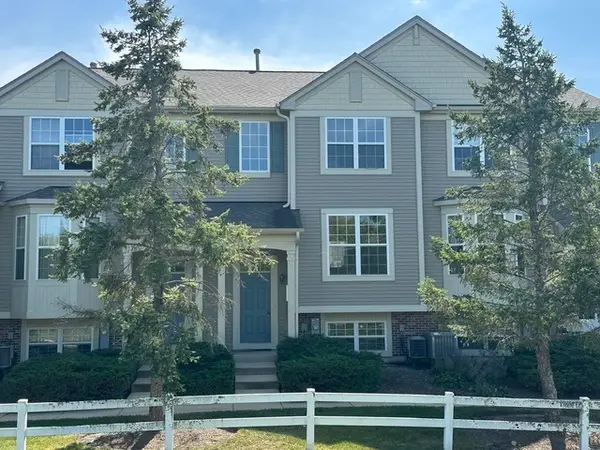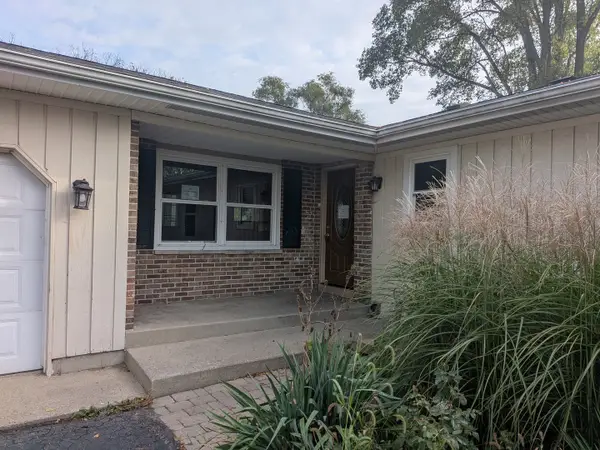28621 Wagon Trail Road, Lakemoor, IL 60051
Local realty services provided by:Better Homes and Gardens Real Estate Connections
28621 Wagon Trail Road,Lakemoor, IL 60051
$347,900
- 3 Beds
- 2 Baths
- 3,148 sq. ft.
- Single family
- Pending
Listed by: steven johnson
Office: coldwell banker realty
MLS#:12524138
Source:MLSNI
Price summary
- Price:$347,900
- Price per sq. ft.:$110.51
- Monthly HOA dues:$16.67
About this home
This gorgeous ranch home on a private lot can now be yours. Step inside and immediately be greeted by tall, vaulted ceilings and natural light. This home has a practical flowing floor plan, featuring and open concept from the kitchen to the living room. The kitchen is very spacious with tons of counter-top & cabinet space, new appliances (2023), and a breakfast bar perfect for hanging out. The living room is HUGE- oversized and ready for even your biggest couch. The living room also features a gas fireplace and a sliding door leading to the deck & back yard. Each bedroom is generously size with plenty of closet space. The master suite features a walk-in closet, a private full bathroom with a dual vanity sink & granite counter-tops, and more beautiful views of the back yard. The main floor also features another full bathroom. The basement is a full unfinished space, ready for your vision. It even has a rough-in for a bathroom & shower. The basement is very well laid out, giving you many options for how you'd like to finish it (maybe more bedrooms? Large entertainment space?). This home also features first floor laundry equipped with a new washer & dryer (2023), a 2 car garage, and a new furnace, new AC, & new water heater (each 2024). The back yard is fenced-in and private with beautiful nature-filled views. This home backs up to a federally protected nature preserve area (so no homes facing the back yard!). It also features a huge deck great for entertaining. Ideal location- short drive to Rand Rd, McHenry Northwestern Hospital, downtown McHenry, and more. The subdivision has sidewalks throughout and plenty of parks and recreation ponds.
Contact an agent
Home facts
- Year built:1998
- Listing ID #:12524138
- Added:45 day(s) ago
- Updated:January 11, 2026 at 05:28 AM
Rooms and interior
- Bedrooms:3
- Total bathrooms:2
- Full bathrooms:2
- Living area:3,148 sq. ft.
Heating and cooling
- Cooling:Central Air
- Heating:Forced Air, Natural Gas
Structure and exterior
- Roof:Asphalt
- Year built:1998
- Building area:3,148 sq. ft.
- Lot area:0.2 Acres
Schools
- High school:Grant Community High School
- Middle school:Big Hollow Middle School
- Elementary school:Big Hollow Elementary School
Utilities
- Water:Public
- Sewer:Public Sewer
Finances and disclosures
- Price:$347,900
- Price per sq. ft.:$110.51
- Tax amount:$7,264 (2024)
New listings near 28621 Wagon Trail Road
 $40,000Active0.09 Acres
$40,000Active0.09 Acres191 Drydock, Lakemoor, IL 60051
MLS# 12534374Listed by: REAL PEOPLE REALTY $329,000Pending3 beds 3 baths1,773 sq. ft.
$329,000Pending3 beds 3 baths1,773 sq. ft.28501 Wagon Trail Court, Lakemoor, IL 60051
MLS# 12533585Listed by: RE/MAX PLAZA $299,000Active3 beds 3 baths1,621 sq. ft.
$299,000Active3 beds 3 baths1,621 sq. ft.31782 N Pineview Boulevard, Lakemoor, IL 60051
MLS# 12529813Listed by: HOMESMART CONNECT LLC $85,000Pending3 beds 2 baths
$85,000Pending3 beds 2 baths147 Rusty Scupper, Lakemoor, IL 60051
MLS# 12530464Listed by: REALTY EXECUTIVES CORNERSTONE $284,900Pending3 beds 3 baths1,941 sq. ft.
$284,900Pending3 beds 3 baths1,941 sq. ft.32448 N Allegheny Way, Lakemoor, IL 60051
MLS# 12527703Listed by: REAL 1 REALTY $339,000Pending3 beds 3 baths2,502 sq. ft.
$339,000Pending3 beds 3 baths2,502 sq. ft.28808 Blacksmith Court, Lakemoor, IL 60051
MLS# 12523174Listed by: COLDWELL BANKER REALTY $35,000Active2.22 Acres
$35,000Active2.22 AcresLot West Northeast Shore Drive, Holiday Hills, IL 60051
MLS# 12508312Listed by: COLDWELL BANKER REALTY $484,990Active4 beds 3 baths2,800 sq. ft.
$484,990Active4 beds 3 baths2,800 sq. ft.32069 Savannah Drive, Lakemoor, IL 60051
MLS# 12524782Listed by: BROKEROCITY $374,900Active4 beds 3 baths2,526 sq. ft.
$374,900Active4 beds 3 baths2,526 sq. ft.1718 W Lincoln Road, McHenry, IL 60051
MLS# 12500007Listed by: HAMILTON GROUP, REALTORS
