32020 Savannah Drive, Lakemoor, IL 60051
Local realty services provided by:Better Homes and Gardens Real Estate Star Homes
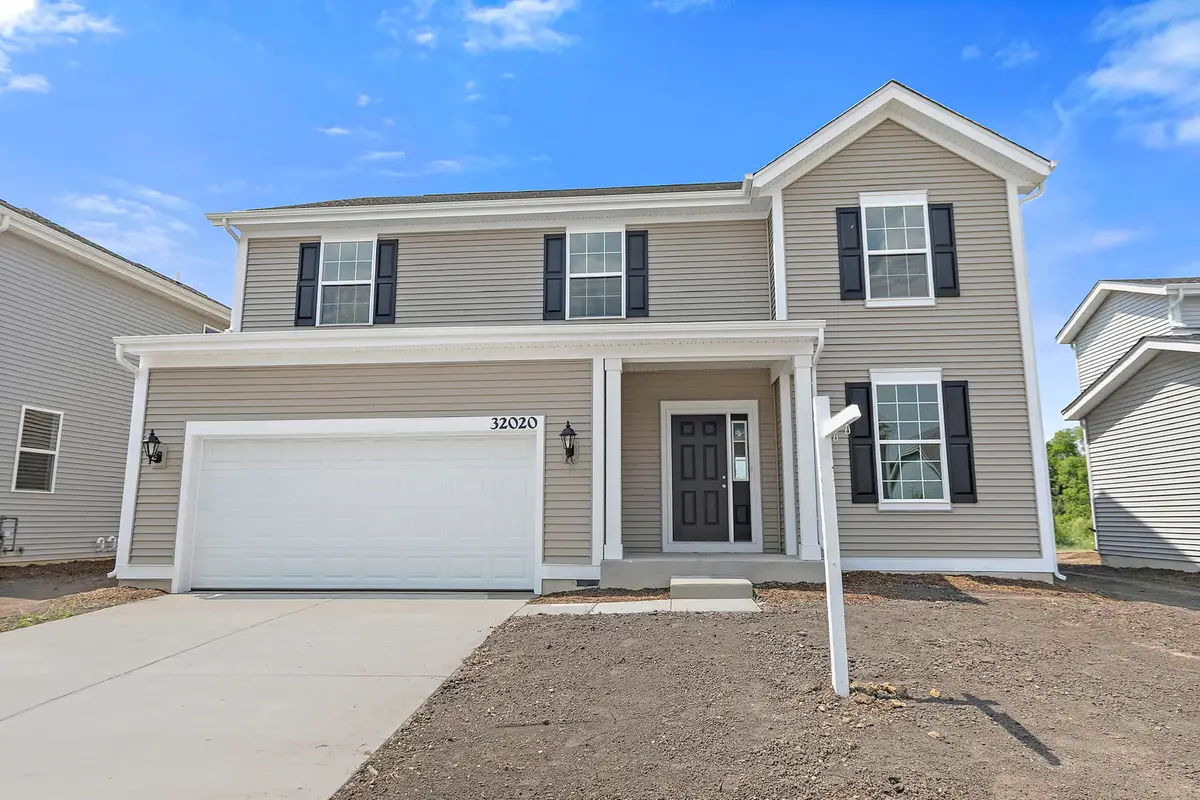
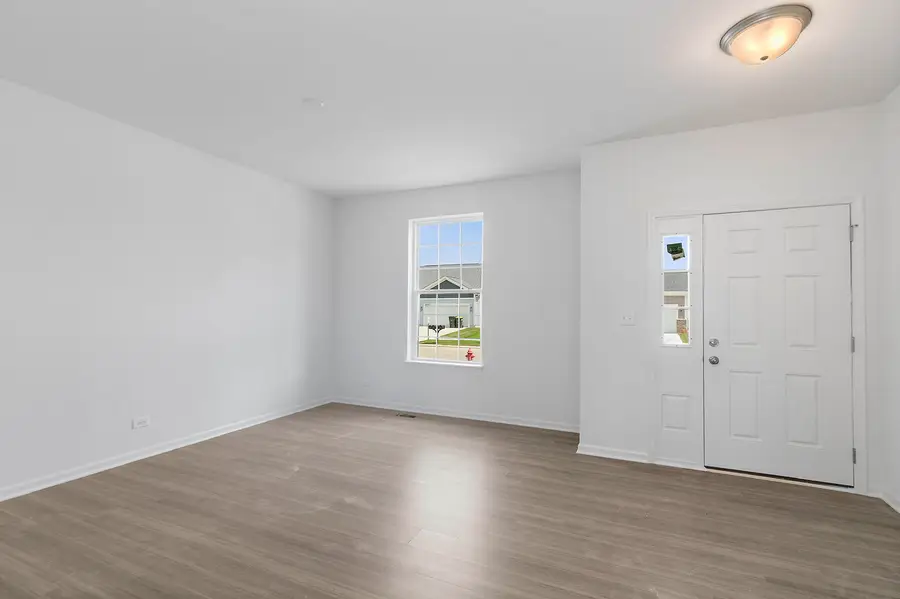
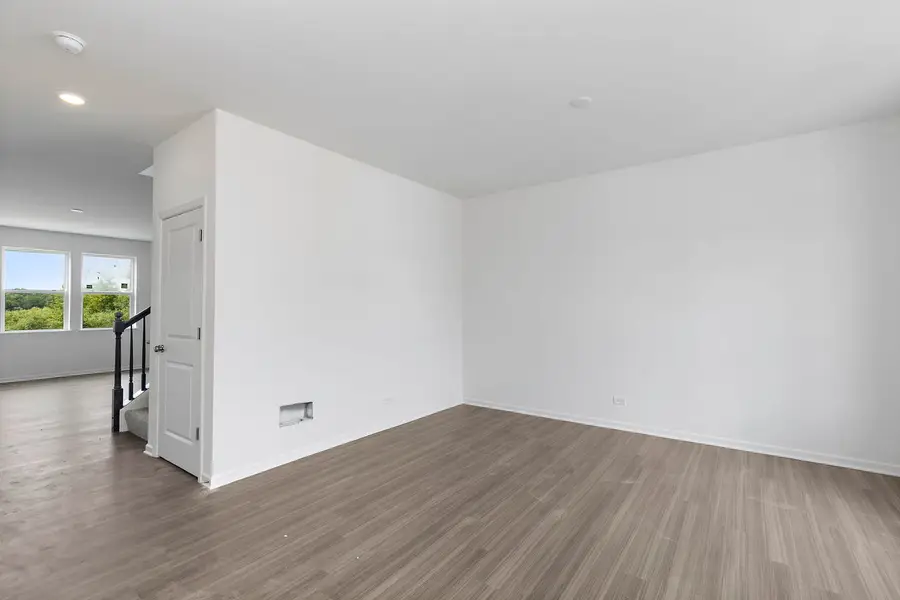
32020 Savannah Drive,Lakemoor, IL 60051
$499,990
- 4 Beds
- 3 Baths
- 2,800 sq. ft.
- Single family
- Pending
Listed by:maria ruiz
Office:brokerocity inc
MLS#:12441866
Source:MLSNI
Price summary
- Price:$499,990
- Price per sq. ft.:$178.57
- Monthly HOA dues:$21.67
About this home
Welcome to your New Home with all the New Home Warranties without the wait as the home is ready for immediate occupancy and great schools in an amazing one of a kind community! 32020 Savannah Drive offers a floorplan designed with your family needs in mind, the two-story ceilings in the foyer and the oversized windows throughout invite the outside in for a bright and delightful living, the "flex room" as you enter the home to the side of the foyer can be used as an office/den or formal living room/seating room area. An amazing gourmet kitchen open to the family room includes granite countertops, 42-inch cabinets, and all stainless steel appliances, including the refrigerator and mounted microwave. Upgrades Galore, iron rails, fireplace, quartz countertops, raised vanity in the master bedroom plus this home includes Lighting in all four bedrooms and a tandem 3 car garage. A fully excavated basement ready for your finishing touches that has already been pre-framed and includes the rough-in plumbing for a future bathroom installation. The Sulton model includes 4 bedrooms and a loft with 2.5 baths, it features 2,786 square feet of living space above grade. The Kitchen with an open concept leads into the expansive family room, perfect for entertaining and family get-togethers. The home offers a large master bedroom, complete with a private master bath with dual vanities and a walk-in closet. William Ryan Homes has sure thought of every detail! All finishing choices have been made to perfection in this home, and it's ready for your family. This wonderful home includes a year of workmanship and materials warranty, two years on plumbing, electrical and mechanical systems plus a 10-year transferable Structural warranty! Your new home is waiting for you! Come and take a look! New Home Tours per appointment Robert Crown Elementary is only 10 minutes from home. Featuring Superior Walls Xi Foundation System.
Contact an agent
Home facts
- Year built:2025
- Listing Id #:12441866
- Added:1 day(s) ago
- Updated:August 15, 2025 at 11:36 PM
Rooms and interior
- Bedrooms:4
- Total bathrooms:3
- Full bathrooms:2
- Half bathrooms:1
- Living area:2,800 sq. ft.
Heating and cooling
- Cooling:Central Air
- Heating:Electric, Natural Gas
Structure and exterior
- Roof:Asphalt
- Year built:2025
- Building area:2,800 sq. ft.
Schools
- High school:Wauconda Comm High School
- Middle school:Matthews Middle School
- Elementary school:Robert Crown Elementary School
Utilities
- Water:Public
- Sewer:Public Sewer
Finances and disclosures
- Price:$499,990
- Price per sq. ft.:$178.57
New listings near 32020 Savannah Drive
- New
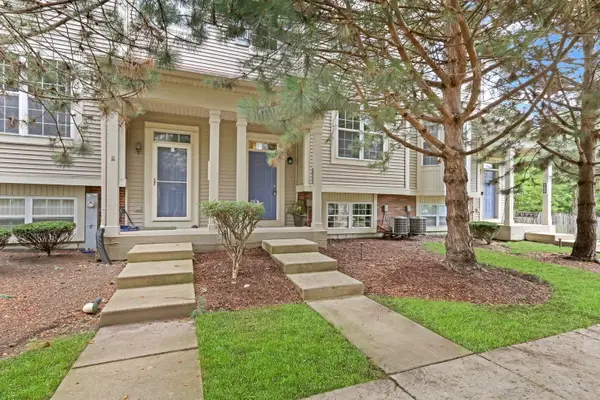 $260,000Active3 beds 3 baths1,408 sq. ft.
$260,000Active3 beds 3 baths1,408 sq. ft.31659 N Tallgrass Court, McHenry, IL 60051
MLS# 12447173Listed by: KELLER WILLIAMS NORTH SHORE WEST - New
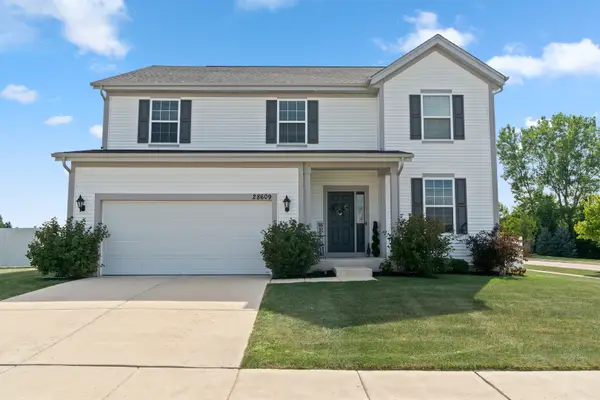 $595,000Active5 beds 3 baths3,894 sq. ft.
$595,000Active5 beds 3 baths3,894 sq. ft.28609 Augusta Lane, Lakemoor, IL 60051
MLS# 12446067Listed by: KELLER WILLIAMS NORTH SHORE WEST - New
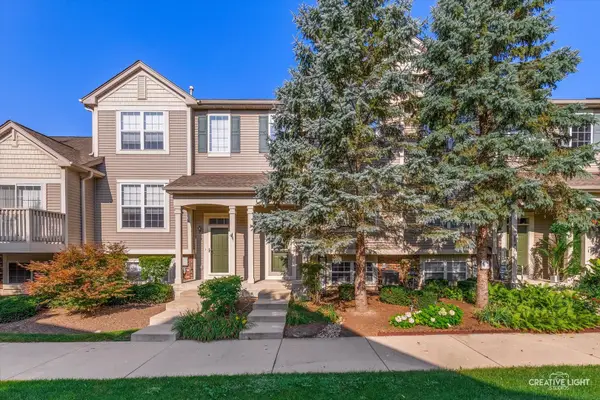 $261,900Active3 beds 3 baths1,588 sq. ft.
$261,900Active3 beds 3 baths1,588 sq. ft.28792 W Pondview Drive, Lakemoor, IL 60051
MLS# 12443942Listed by: EXECUTIVE REALTY GROUP LLC - New
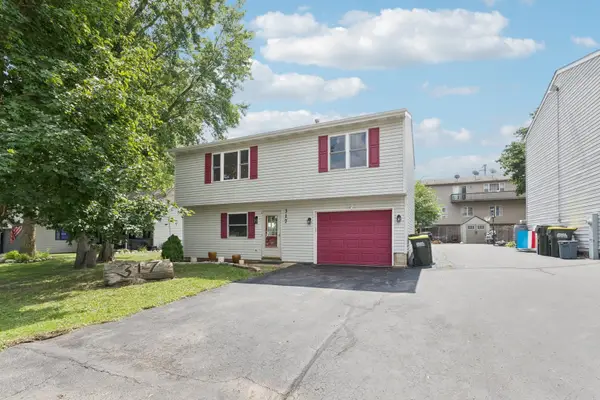 $279,999Active2 beds 2 baths1,438 sq. ft.
$279,999Active2 beds 2 baths1,438 sq. ft.317 W Riverside Drive, McHenry, IL 60051
MLS# 12446370Listed by: REDFIN CORPORATION - New
 $259,900Active3 beds 2 baths1,556 sq. ft.
$259,900Active3 beds 2 baths1,556 sq. ft.723 Morris Court, Lakemoor, IL 60050
MLS# 12444209Listed by: HOMESMART CONNECT LLC - New
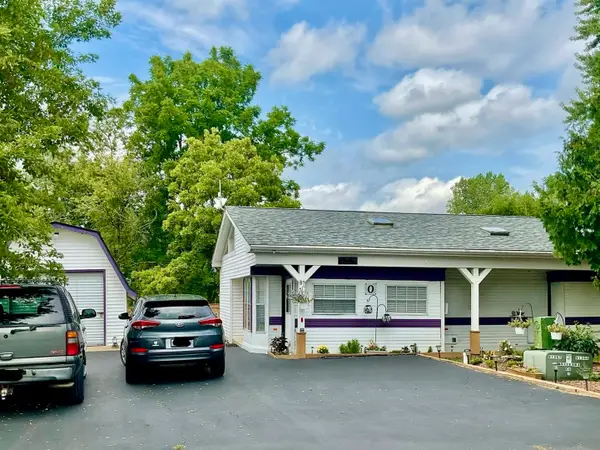 $130,000Active1 beds 1 baths765 sq. ft.
$130,000Active1 beds 1 baths765 sq. ft.87 Port Side, Lakemoor, IL 60051
MLS# 12444738Listed by: REAL PEOPLE REALTY - New
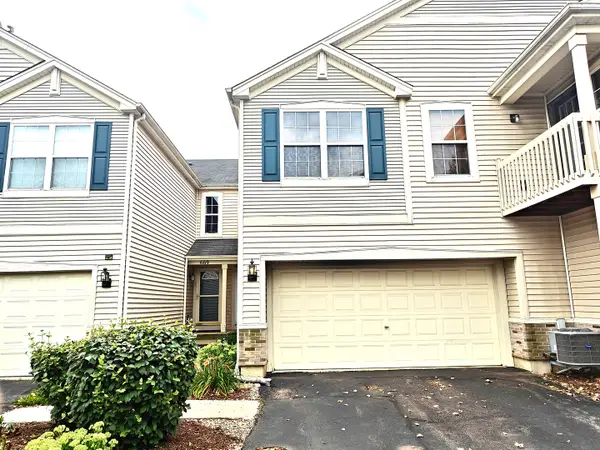 $230,000Active2 beds 2 baths1,456 sq. ft.
$230,000Active2 beds 2 baths1,456 sq. ft.667 Morris Court #667, Lakemoor, IL 60051
MLS# 12434822Listed by: HAMILTON GROUP, REALTORS - New
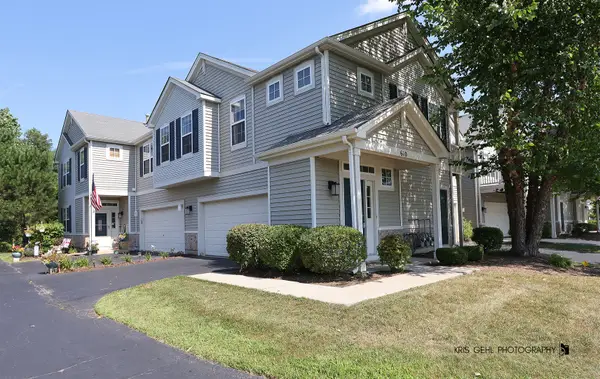 $259,000Active3 beds 2 baths1,678 sq. ft.
$259,000Active3 beds 2 baths1,678 sq. ft.610 Wildwood Lane #8066, Lakemoor, IL 60051
MLS# 12424877Listed by: CHARLES RUTENBERG REALTY OF IL - New
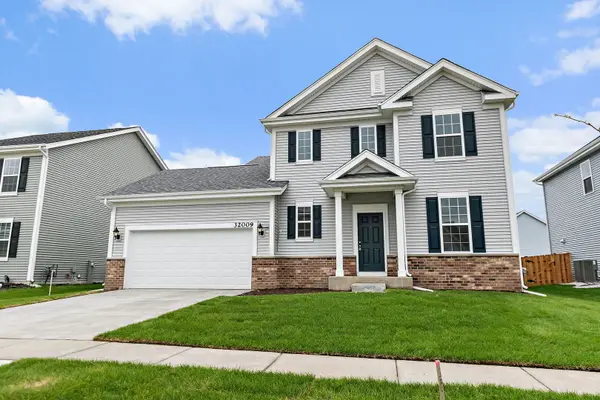 $469,990Active4 beds 3 baths2,425 sq. ft.
$469,990Active4 beds 3 baths2,425 sq. ft.32018 Savannah Drive, Lakemoor, IL 60051
MLS# 12439095Listed by: BROKEROCITY INC

