10625 Red Leaf Circle, Lakewood, IL 60014
Local realty services provided by:Better Homes and Gardens Real Estate Connections
10625 Red Leaf Circle,Lakewood, IL 60014
$1,100,000
- 3 Beds
- 3 Baths
- 2,908 sq. ft.
- Single family
- Active
Listed by: tyler lewke, scott federighi
Office: keller williams success realty
MLS#:12414839
Source:MLSNI
Price summary
- Price:$1,100,000
- Price per sq. ft.:$378.27
- Monthly HOA dues:$41.67
About this home
Brand new ranch home on a fantastic half acre+ Lakewood home site. Private estate feel yet minutes to shopping, dining, and entertainment of downtown Crystal Lake and Randall Rd corridor. Secure the unparalleled opportunity to work with locally-based custom TriStone Builders and choose your fit and finishes. Only the most current trends and high end styles are offered by this sought-after team. This particular model offers a sprawling 3 bedroom ranch with attractive stone and cedar exterior along with a spacious 3 car attached garage. Great open floor plan with soaring ceilings, hardwood flooring, laundry and mud rooms, huge walk-in pantry, and home office. Primary bedroom suite includes an en-suite bathroom with soaking tub and separate shower plus dual sinks. Split bedroom plan with second suite featuring another walk-in closet. Attention to detail is paramount here with flooring laid on the diagonal, custom tile, cascading countertops, lush and textural hardware and materials, wood wrapped beams, under cabinet lighting, crown molding, wood accent walls, and more! The luxury options are endless here. Additional lots available, and you have your choice at the moment. Excellent opportunity to live the Lakewood lifestyle - kayak Crystal Lake at sunrise, take in live bands at Main Beach events, enjoy nearby parks, restaurants, and library. Award winning schools, and so much more! Two-story build-to-suit also available MLS #12003516. Schedule a visit to the showroom and you won't be disappointed!
Contact an agent
Home facts
- Year built:2025
- Listing ID #:12414839
- Added:192 day(s) ago
- Updated:February 12, 2026 at 05:28 PM
Rooms and interior
- Bedrooms:3
- Total bathrooms:3
- Full bathrooms:2
- Half bathrooms:1
- Living area:2,908 sq. ft.
Heating and cooling
- Cooling:Central Air
- Heating:Forced Air, Natural Gas
Structure and exterior
- Roof:Asphalt
- Year built:2025
- Building area:2,908 sq. ft.
- Lot area:0.56 Acres
Schools
- High school:Crystal Lake Central High School
- Middle school:Richard F Bernotas Middle School
- Elementary school:South Elementary School
Utilities
- Water:Public
- Sewer:Public Sewer
Finances and disclosures
- Price:$1,100,000
- Price per sq. ft.:$378.27
- Tax amount:$22 (2024)
New listings near 10625 Red Leaf Circle
- New
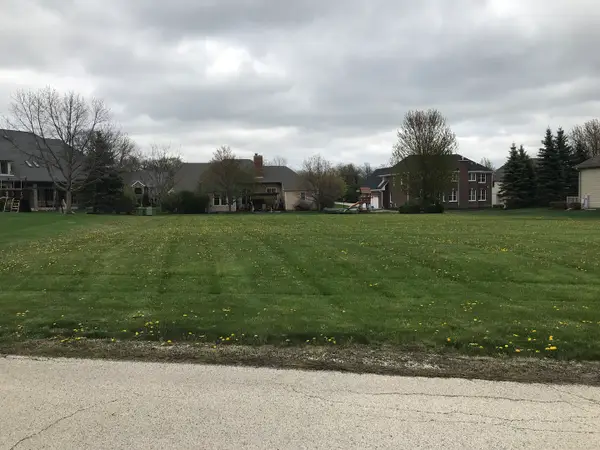 $45,900Active0.36 Acres
$45,900Active0.36 Acres6165 Stansbury Lane, Lakewood, IL 60014
MLS# 12562201Listed by: BAIRD & WARNER - New
 $55,900Active0.43 Acres
$55,900Active0.43 Acres9640 Stonecastle Lane, Lakewood, IL 60014
MLS# 12562240Listed by: BAIRD & WARNER - New
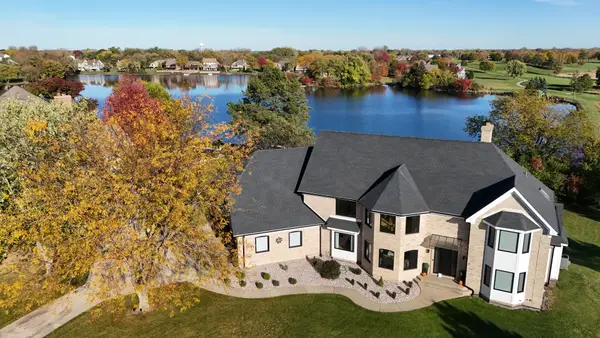 $1,489,000Active6 beds 4 baths8,646 sq. ft.
$1,489,000Active6 beds 4 baths8,646 sq. ft.9605 S Muirfield Drive, Lakewood, IL 60014
MLS# 12559852Listed by: NORTH SHORE PRESTIGE REALTY  $749,000Active5 beds 3 baths5,678 sq. ft.
$749,000Active5 beds 3 baths5,678 sq. ft.9313 Loch Glen Drive, Lakewood, IL 60014
MLS# 12554418Listed by: RE/MAX PLAZA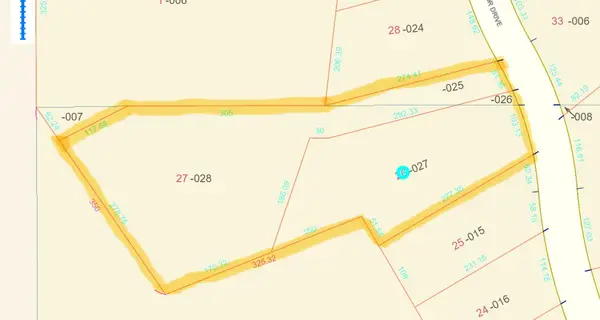 $185,000Active3.31 Acres
$185,000Active3.31 Acres6855 Longmoor Drive, Lakewood, IL 60014
MLS# 12554655Listed by: KELLER WILLIAMS SUCCESS REALTY $655,000Active5 beds 4 baths3,851 sq. ft.
$655,000Active5 beds 4 baths3,851 sq. ft.7513 Inverway Drive, Lakewood, IL 60014
MLS# 12546893Listed by: BERKSHIRE HATHAWAY HOMESERVICES STARCK REAL ESTATE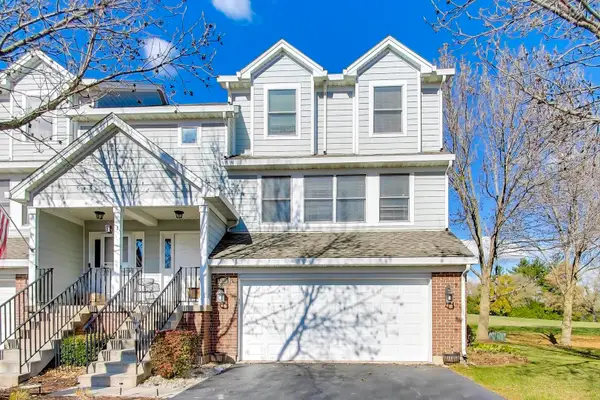 $314,900Active3 beds 3 baths1,787 sq. ft.
$314,900Active3 beds 3 baths1,787 sq. ft.8225 Polo Court #8225, Lakewood, IL 60014
MLS# 12541674Listed by: @PROPERTIES CHRISTIE'S INTERNATIONAL REAL ESTATE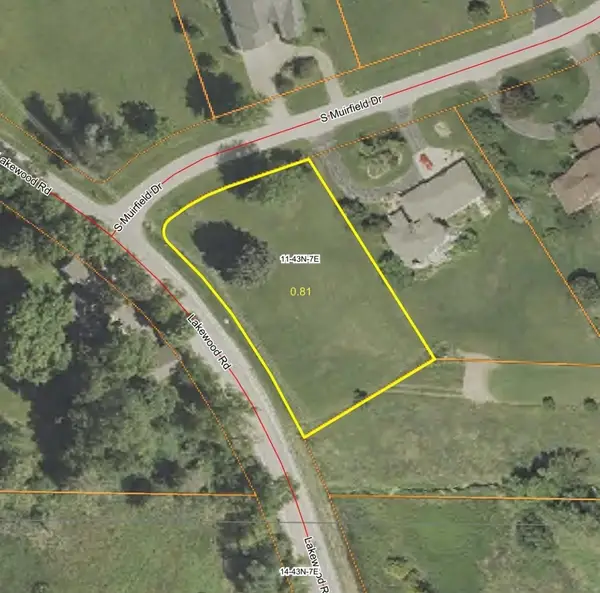 $68,995Active0.81 Acres
$68,995Active0.81 AcresLt 232 S Muirfield Drive, Lakewood, IL 60014
MLS# 12540814Listed by: BERKSHIRE HATHAWAY HOMESERVICES STARCK REAL ESTATE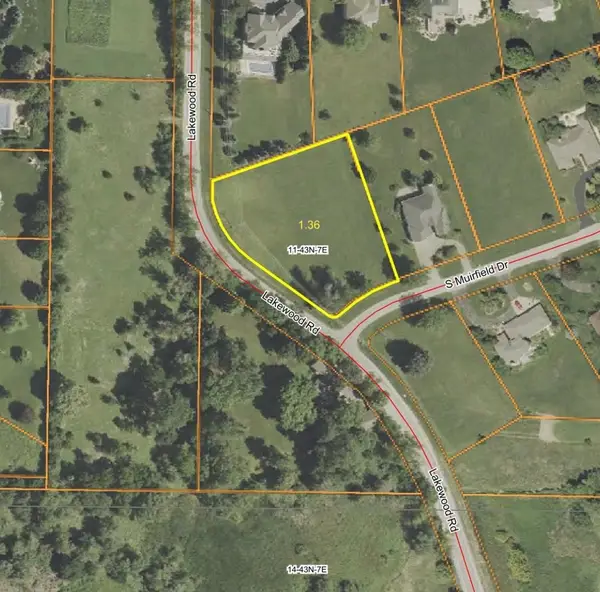 $72,995Active1.36 Acres
$72,995Active1.36 AcresLt 233 S Muirfield Drive, Lakewood, IL 60014
MLS# 12540883Listed by: BERKSHIRE HATHAWAY HOMESERVICES STARCK REAL ESTATE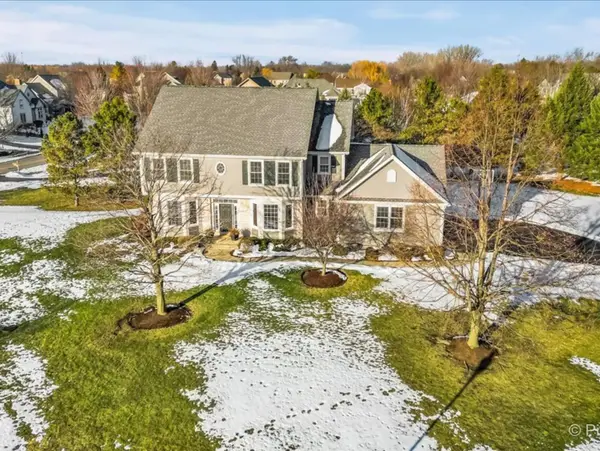 $665,000Pending4 beds 3 baths4,693 sq. ft.
$665,000Pending4 beds 3 baths4,693 sq. ft.8980 Bardwell Lane, Lakewood, IL 60014
MLS# 12544177Listed by: KELLER WILLIAMS SUCCESS REALTY

