7215 Inverway Drive, Lakewood, IL 60014
Local realty services provided by:Better Homes and Gardens Real Estate Connections
Listed by: tracy mcbreen
Office: @properties christie's international real estate
MLS#:12547630
Source:MLSNI
Price summary
- Price:$734,900
- Price per sq. ft.:$185.25
- Monthly HOA dues:$4.17
About this home
Welcome to 7215 Inverway, where timeless architecture, thoughtful updates, and an acre of peaceful, tree-lined surroundings come together to create an exceptional Lakewood living experience. This warm and inviting home blends elegance with everyday comfort, offering sun-filled rooms, beautiful design elements, and incredible space for every chapter of life. At the heart of the main level is the gourmet chef's kitchen, completely remodeled in 2020, featuring a truly spectacular oversized quartz island with seating for nine-a stunning focal point for gathering, hosting, and everyday living. High-end stainless-steel appliances, abundant cabinetry, a dedicated beverage station, and expansive work surfaces elevate both style and function. The main level is tied together with gorgeous, oversized porcelain tile, giving the entire space a clean, modern, and cohesive feel. Flowing seamlessly from the kitchen is the inviting family room with a beautiful fireplace, perfect for relaxing or entertaining. A bright and airy sunroom extends from the family room, offering panoramic views of the private, tree-lined backyard-an ideal space for morning coffee or peaceful evenings at home. The first floor also includes a private home office, perfect for today's lifestyle, as well as an oversized mudroom designed for exceptional organization and convenience. Upstairs, the spacious primary suite offers a serene retreat with a spa-inspired bath and generous walk-in closet. The additional bedrooms are equally impressive-each with large walk-in closets and connected by a well-appointed Jack and Jill bath, providing both comfort and functionality for family or guests. The finished lower level expands your lifestyle possibilities with recreation space, guest accommodations, storage, and more. Outside, the acre setting offers mature trees, year-round natural beauty, and a quiet sense of privacy rarely found. Located in the highly sought-after Turnberry neighborhood, this home delivers the very best of Lakewood living-beautiful scenery, quiet surroundings, and close proximity to golf, dining, shopping, and top-rated schools.
Contact an agent
Home facts
- Year built:2001
- Listing ID #:12547630
- Added:174 day(s) ago
- Updated:February 25, 2026 at 08:57 AM
Rooms and interior
- Bedrooms:5
- Total bathrooms:4
- Full bathrooms:3
- Half bathrooms:1
- Living area:3,967 sq. ft.
Heating and cooling
- Cooling:Central Air, Zoned
- Heating:Forced Air, Natural Gas
Structure and exterior
- Roof:Asphalt
- Year built:2001
- Building area:3,967 sq. ft.
- Lot area:0.81 Acres
Schools
- High school:Crystal Lake Central High School
- Middle school:Richard F Bernotas Middle School
- Elementary school:West Elementary School
Utilities
- Water:Public
- Sewer:Public Sewer
Finances and disclosures
- Price:$734,900
- Price per sq. ft.:$185.25
- Tax amount:$15,472 (2024)
New listings near 7215 Inverway Drive
- New
 $352,900Active2 beds 2 baths1,583 sq. ft.
$352,900Active2 beds 2 baths1,583 sq. ft.9532 Lenox Lane, Lakewood, IL 60014
MLS# 12576366Listed by: COLDWELL BANKER REAL ESTATE GROUP - New
 $79,900Active0.27 Acres
$79,900Active0.27 AcresAddress Withheld By Seller, Lakewood, IL 60014
MLS# 12574309Listed by: CHARLES RUTENBERG REALTY OF IL 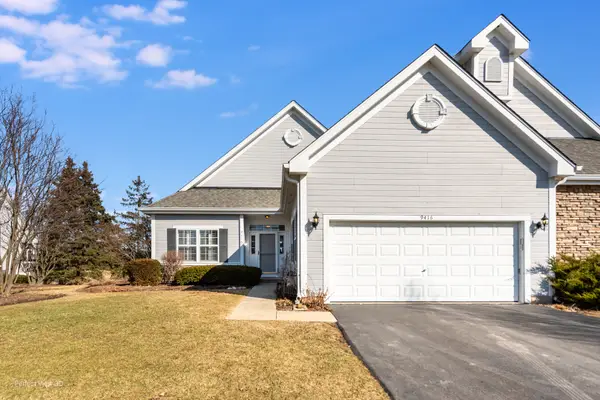 $385,000Pending2 beds 2 baths5,372 sq. ft.
$385,000Pending2 beds 2 baths5,372 sq. ft.9416 Georgetown Lane, Crystal Lake, IL 60014
MLS# 12559626Listed by: BERKSHIRE HATHAWAY HOMESERVICES CHICAGO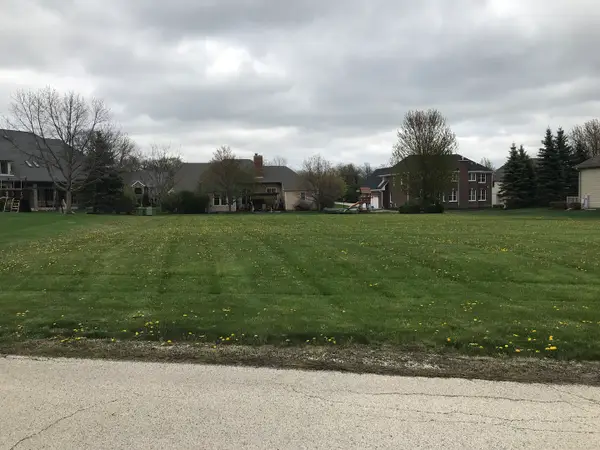 $45,900Active0.36 Acres
$45,900Active0.36 Acres6165 Stansbury Lane, Lakewood, IL 60014
MLS# 12562201Listed by: BAIRD & WARNER $55,900Active0.43 Acres
$55,900Active0.43 Acres9640 Stonecastle Lane, Lakewood, IL 60014
MLS# 12562240Listed by: BAIRD & WARNER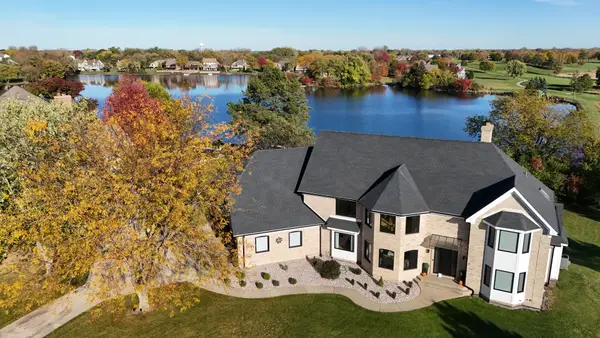 $1,489,000Active6 beds 4 baths8,646 sq. ft.
$1,489,000Active6 beds 4 baths8,646 sq. ft.9605 S Muirfield Drive, Lakewood, IL 60014
MLS# 12559852Listed by: NORTH SHORE PRESTIGE REALTY $749,000Active5 beds 3 baths5,678 sq. ft.
$749,000Active5 beds 3 baths5,678 sq. ft.9313 Loch Glen Drive, Lakewood, IL 60014
MLS# 12554418Listed by: RE/MAX PLAZA- New
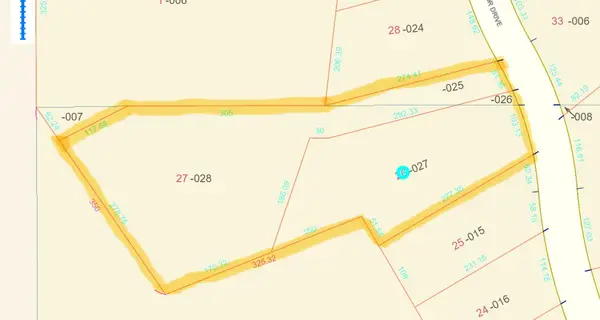 $185,000Active3.31 Acres
$185,000Active3.31 Acres6855 Longmoor Drive, Lakewood, IL 60014
MLS# 12573212Listed by: KELLER WILLIAMS SUCCESS REALTY  $630,000Active5 beds 4 baths3,851 sq. ft.
$630,000Active5 beds 4 baths3,851 sq. ft.7513 Inverway Drive, Lakewood, IL 60014
MLS# 12546893Listed by: BERKSHIRE HATHAWAY HOMESERVICES STARCK REAL ESTATE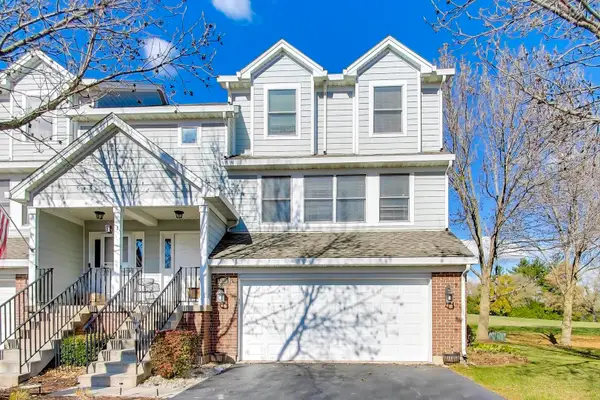 $314,900Active3 beds 3 baths1,787 sq. ft.
$314,900Active3 beds 3 baths1,787 sq. ft.8225 Polo Court #8225, Lakewood, IL 60014
MLS# 12541674Listed by: @PROPERTIES CHRISTIE'S INTERNATIONAL REAL ESTATE

