2522 Indiana Avenue, Lansing, IL 60438
Local realty services provided by:Better Homes and Gardens Real Estate Connections
2522 Indiana Avenue,Lansing, IL 60438
$179,900
- 3 Beds
- 3 Baths
- 1,012 sq. ft.
- Single family
- Active
Listed by:mike kelly
Office:crosstown realtors inc
MLS#:12509110
Source:MLSNI
Price summary
- Price:$179,900
- Price per sq. ft.:$177.77
About this home
Come see this lovely 3 Bed / 3 Full Bath, Cape Cod home on a beautiful street surrounded by mature trees is located in a quaint neighborhood of Lansing. As you enter, you will be greeted by vintage character with modern style throughout the home. The cozy living room features hardwood floors that carry you through most of the main level. You will love the kitchen which includes stainless steel appliances, dark high definition countertops with ceramic tile backsplash, plenty of cabinet space with brushed nickel hardware. 2 spacious bedrooms and full bathroom complete the main level. Head upstairs to the generously sized master bedroom that has built-in storage, private bathroom, and access to the bonus attic room for additional storage. Full basement that is a blank canvas for so many possibilities. Whole house fan cools down the home tremendously well in the hot weather. Large 2.5 car detached garage, plenty of room for cars & toys! The outdoor space with beautiful landscaping is a fantastic hangout spot in the fenced-in yard with a patio and lots of green space to run around and put up a playset! Recent upgrades include HWH (2017) and HVAC (2017) and Newer windows upstairs! Schedule a showing today!
Contact an agent
Home facts
- Year built:1941
- Listing ID #:12509110
- Added:1 day(s) ago
- Updated:November 01, 2025 at 10:36 PM
Rooms and interior
- Bedrooms:3
- Total bathrooms:3
- Full bathrooms:3
- Living area:1,012 sq. ft.
Heating and cooling
- Cooling:Central Air
- Heating:Forced Air, Natural Gas
Structure and exterior
- Roof:Asphalt
- Year built:1941
- Building area:1,012 sq. ft.
Schools
- High school:Thornton Fractnl So High School
Utilities
- Water:Public
- Sewer:Public Sewer
Finances and disclosures
- Price:$179,900
- Price per sq. ft.:$177.77
- Tax amount:$7,298 (2023)
New listings near 2522 Indiana Avenue
- New
 $275,000Active3 beds 2 baths1,400 sq. ft.
$275,000Active3 beds 2 baths1,400 sq. ft.17552 Roy Street, Lansing, IL 60438
MLS# 12509051Listed by: DREAM REALTY SERVICES - New
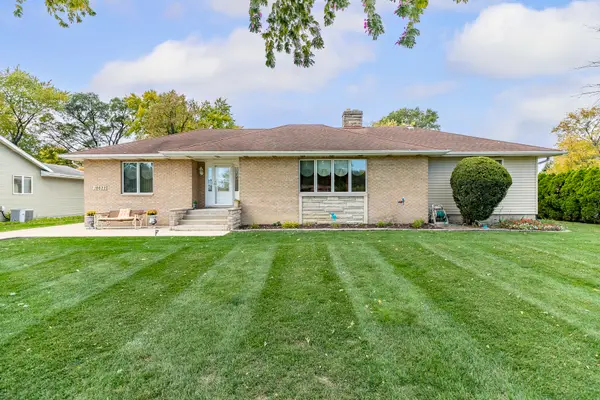 $374,700Active3 beds 3 baths2,180 sq. ft.
$374,700Active3 beds 3 baths2,180 sq. ft.18622 Burnham Avenue, Lansing, IL 60438
MLS# 12507808Listed by: MCCOLLY REAL ESTATE - New
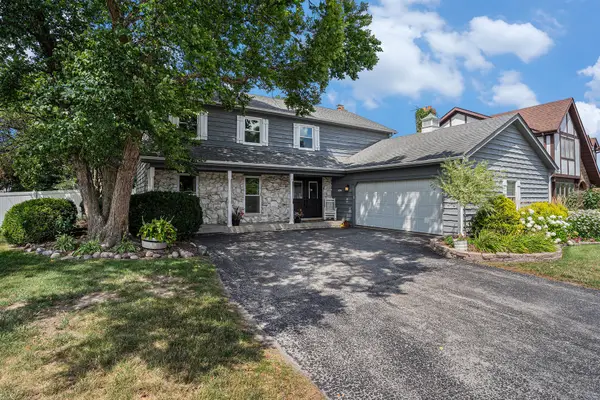 $359,900Active4 beds 4 baths2,454 sq. ft.
$359,900Active4 beds 4 baths2,454 sq. ft.1614 185th Street, Lansing, IL 60438
MLS# 12508125Listed by: EXP REALTY - New
 $362,000Active3 beds 3 baths2,079 sq. ft.
$362,000Active3 beds 3 baths2,079 sq. ft.18311 Holland Road, Lansing, IL 60438
MLS# 12507024Listed by: BAIRD & WARNER - New
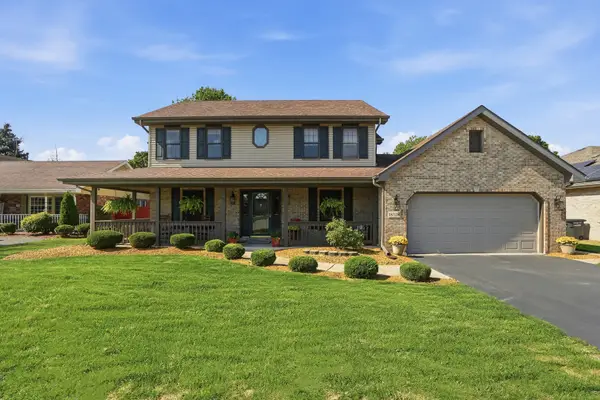 $349,900Active4 beds 3 baths2,279 sq. ft.
$349,900Active4 beds 3 baths2,279 sq. ft.18328 Country Lane, Lansing, IL 60438
MLS# 12507797Listed by: COMPASS - New
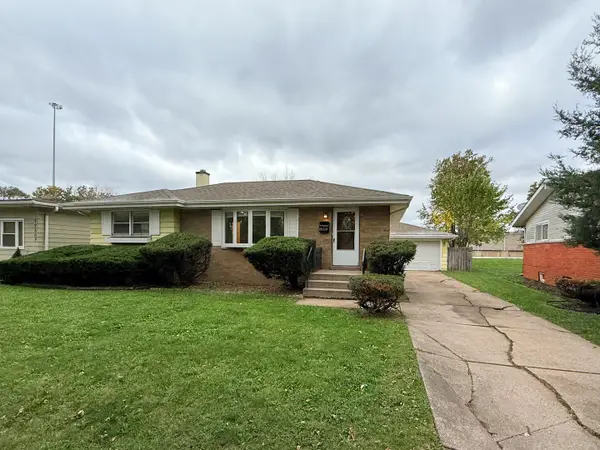 $215,000Active4 beds 2 baths1,036 sq. ft.
$215,000Active4 beds 2 baths1,036 sq. ft.17511 Maple Avenue, Lansing, IL 60438
MLS# 12504378Listed by: EXP REALTY - New
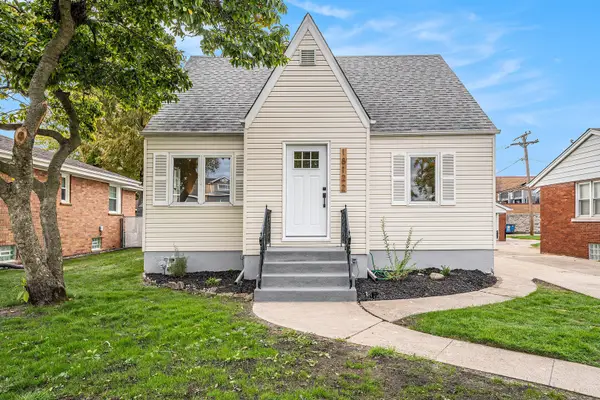 $259,900Active3 beds 2 baths1,150 sq. ft.
$259,900Active3 beds 2 baths1,150 sq. ft.18122 Wentworth Avenue, Lansing, IL 60438
MLS# 12507285Listed by: EXP REALTY - New
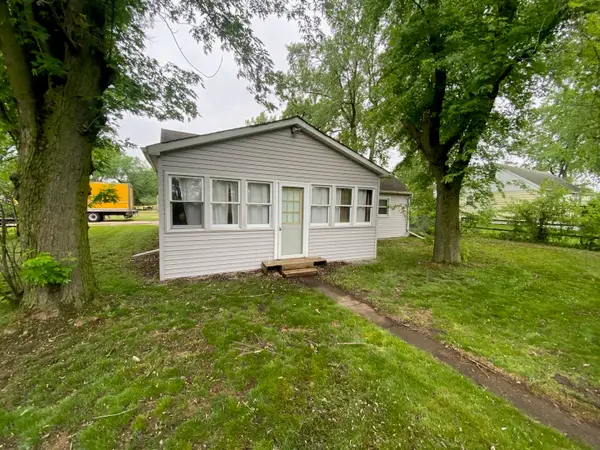 $159,900Active3 beds 2 baths1,204 sq. ft.
$159,900Active3 beds 2 baths1,204 sq. ft.18020 Ridgeland Avenue, Lansing, IL 60438
MLS# 12507269Listed by: SKYDAN REAL ESTATE SALES, LLC - New
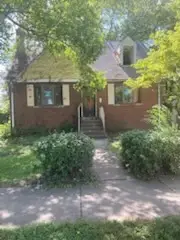 $100,000Active4 beds 2 baths
$100,000Active4 beds 2 baths3347 Bernice Road, Lansing, IL 60438
MLS# 12505784Listed by: NEW HOPE REALTY GROUP, INC.
