2950 188th Place, Lansing, IL 60438
Local realty services provided by:Better Homes and Gardens Real Estate Connections
2950 188th Place,Lansing, IL 60438
$249,900
- 3 Beds
- 2 Baths
- 1,566 sq. ft.
- Single family
- Pending
Listed by: teresa rizo
Office: century 21 circle
MLS#:12513014
Source:MLSNI
Price summary
- Price:$249,900
- Price per sq. ft.:$159.58
About this home
Immaculate 3-bedroom, 2 bath Quad level home with 2.5 car garage and side driveway. Located in the desirable Oakwood Estates subdivision. Step into this meticulously maintained home that abounds with rich natural light flowing thru the living room with glowing hardwood floors and a beautiful bow window. Next enter the bright and sunny eat-in kitchen where glass patio doors open up to deck and private backyard. New kitchen countertops, solid oak cabinetry are accented by upgraded vinyl plank flooring. Brand new Stainless Steel-French Door Refrigerator, Gas Range and Microwave just installed this month. Smart thermostat. Upstairs you will find 3 generous bedrooms and a very spacious full bath with a seperate vanity make up area with plenty of counter space. Downstairs the spacious lower-level family room features a corner nook ideal as an office along with a second bath. It also has enough space for a possible 4th bedroom. Basement has laundry & utility area and has been professionally waterproofed in 2022. Backyard retreat includes a cottage playhouse, cozy 3-seasons room addition off the garage and a storage shed. Furnace and Central air have recently been checked and certified. Organic gardens with fruit bearing trees, berries, herbs and edged with perennial flowers attracting birds and butterflies. Close to expressway, schools, shopping & walking trails.
Contact an agent
Home facts
- Year built:1964
- Listing ID #:12513014
- Added:50 day(s) ago
- Updated:December 28, 2025 at 09:07 AM
Rooms and interior
- Bedrooms:3
- Total bathrooms:2
- Full bathrooms:2
- Living area:1,566 sq. ft.
Heating and cooling
- Cooling:Central Air
- Heating:Natural Gas
Structure and exterior
- Year built:1964
- Building area:1,566 sq. ft.
- Lot area:0.19 Acres
Schools
- High school:Thornton Fractnl So High School
- Middle school:Heritage Middle School
- Elementary school:Oak Glen Elementary School
Utilities
- Water:Public
- Sewer:Public Sewer
Finances and disclosures
- Price:$249,900
- Price per sq. ft.:$159.58
- Tax amount:$6,813 (2023)
New listings near 2950 188th Place
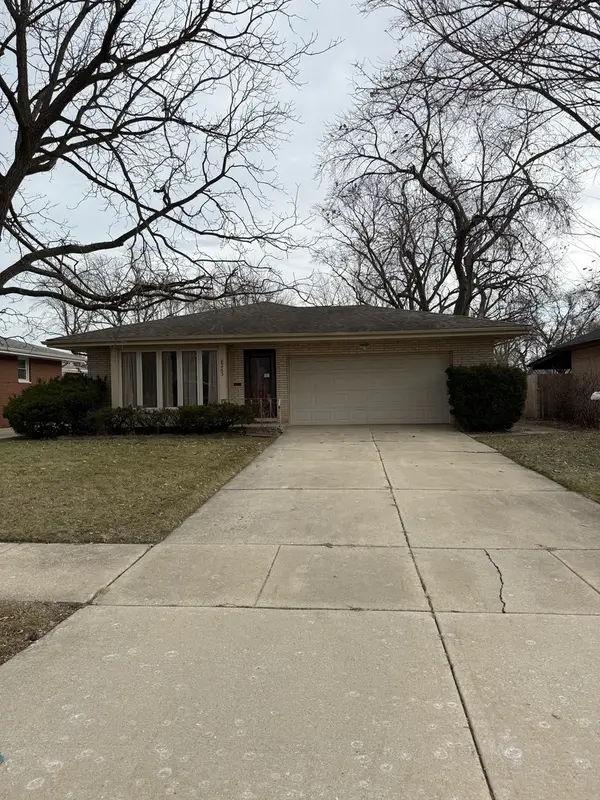 $180,000Pending4 beds 2 baths1,900 sq. ft.
$180,000Pending4 beds 2 baths1,900 sq. ft.18263 Greenbay Avenue, Lansing, IL 60438
MLS# 12533969Listed by: EXP REALTY- New
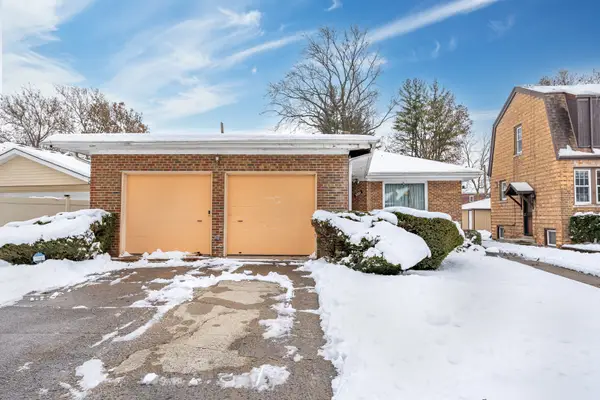 $189,900Active3 beds 2 baths1,804 sq. ft.
$189,900Active3 beds 2 baths1,804 sq. ft.3251 N Schultz Drive, Lansing, IL 60438
MLS# 12534915Listed by: MEEKER REAL ESTATE INC 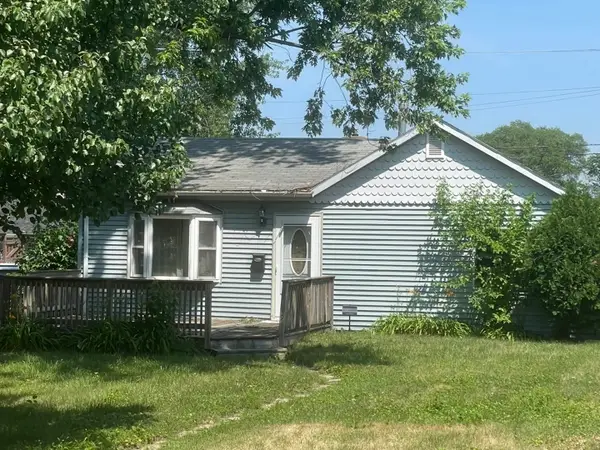 $93,900Active2 beds 1 baths1,180 sq. ft.
$93,900Active2 beds 1 baths1,180 sq. ft.18019 Lorenz Avenue, Lansing, IL 60438
MLS# 12533416Listed by: RE/MAX MI CASA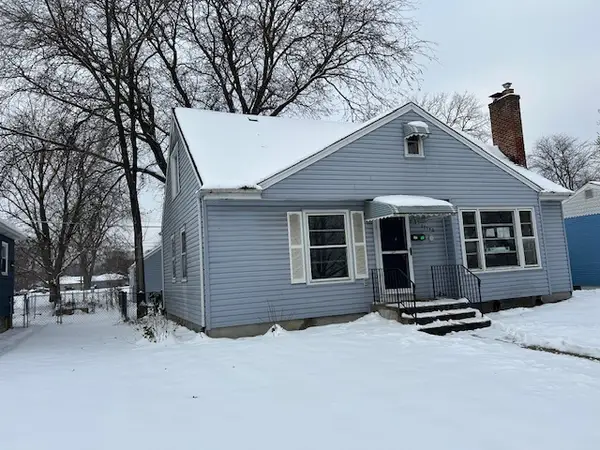 $150,000Active4 beds 3 baths1,667 sq. ft.
$150,000Active4 beds 3 baths1,667 sq. ft.17946 Roy Street, Lansing, IL 60438
MLS# 12533230Listed by: WEICHERT REALTORS-THE MOKE AGENCY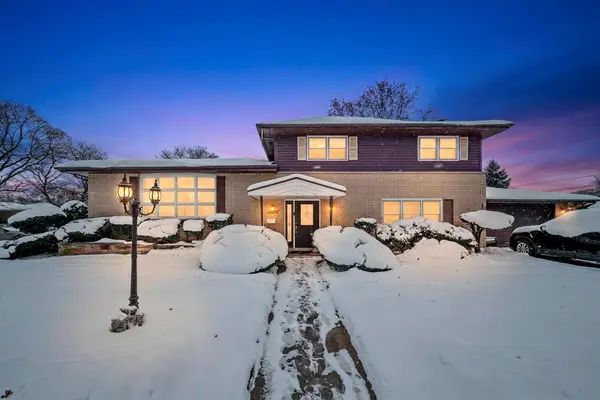 $295,000Active3 beds 2 baths2,100 sq. ft.
$295,000Active3 beds 2 baths2,100 sq. ft.17702 Bernadine Street, Lansing, IL 60438
MLS# 12530602Listed by: RE/MAX LOYALTY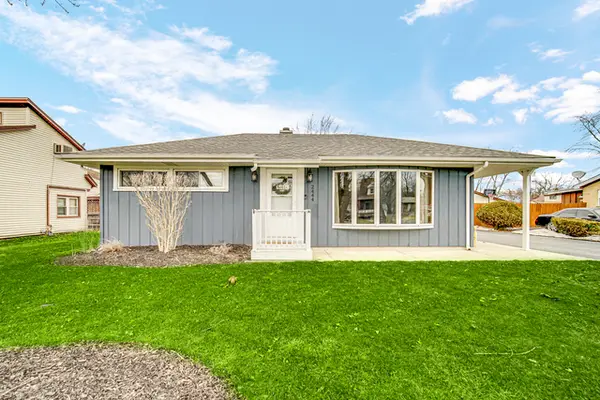 $179,900Active2 beds 1 baths1,086 sq. ft.
$179,900Active2 beds 1 baths1,086 sq. ft.2444 187th Place, Lansing, IL 60438
MLS# 12531758Listed by: @PROPERTIES CHRISTIE'S INTERNATIONAL REAL ESTATE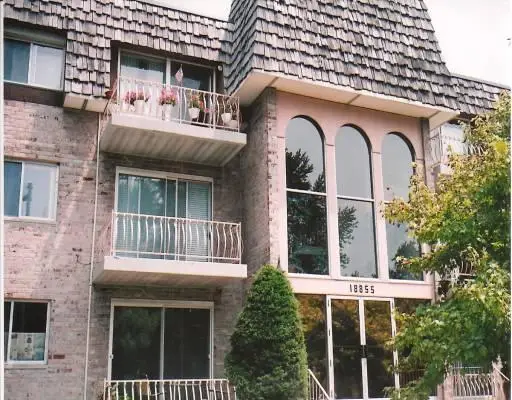 $114,900Active2 beds 2 baths1,200 sq. ft.
$114,900Active2 beds 2 baths1,200 sq. ft.18855 Burnham Avenue #231, Lansing, IL 60438
MLS# 12530882Listed by: ELITE EXECUTIVES REALTORS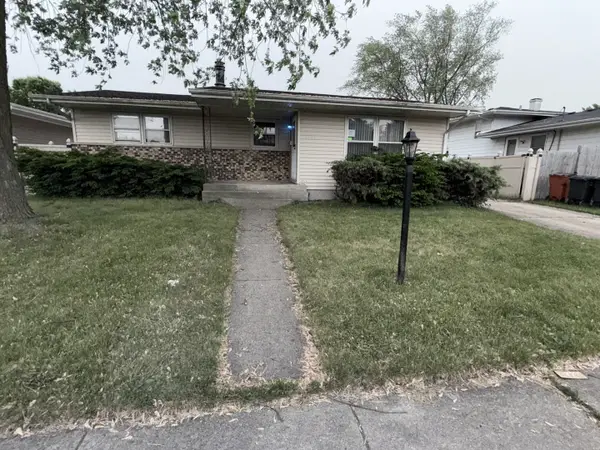 $105,500Pending3 beds 2 baths1,429 sq. ft.
$105,500Pending3 beds 2 baths1,429 sq. ft.2847 194th Street, Lansing, IL 60438
MLS# 12530613Listed by: CFS REALTY GROUP INC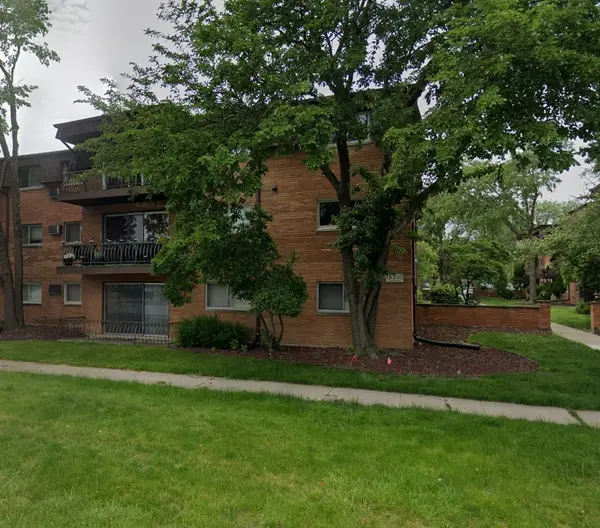 $170,000Active3 beds 2 baths950 sq. ft.
$170,000Active3 beds 2 baths950 sq. ft.18550 Torrence Avenue #19, Lansing, IL 60438
MLS# 12529826Listed by: NEXTHOME DREAM BIG REALTY $100,000Active2 beds 1 baths
$100,000Active2 beds 1 baths2306 Holiday Terrace #144, Lansing, IL 60438
MLS# 12524608Listed by: 3G REALTY GROUP
