2950 Bernice Road, Lansing, IL 60438
Local realty services provided by:Better Homes and Gardens Real Estate Star Homes
2950 Bernice Road,Lansing, IL 60438
$159,873
- 3 Beds
- 2 Baths
- 788 sq. ft.
- Single family
- Pending
Listed by: thomas domasik
Office: re/max 10 in the park
MLS#:12496209
Source:MLSNI
Price summary
- Price:$159,873
- Price per sq. ft.:$202.88
About this home
Economically appealing-budget-friendly and move-in ready! Wave goodbye to your landlord and come see this sturdy brick ranch, completely move-in ready and just waiting for you to call it home. Inside, you'll find a sparkling, bright, freshly painted interior with classic white trim and doors throughout. The main level features a welcoming living room with newer Pergo flooring, two bedrooms with brand-new carpeting, and a recently updated ceramic tile bathroom. The kitchen features timeless oak cabinets, brand-new quartz countertops, a stainless steel oven/range, side-by-side refrigerator, new dishwasher, and new microwave. The lower-level basement is perfect for indoor entertaining, offering a large family room, an office-or potentially a third bedroom-and a laundry room with a convenient adjacent half bathroom. Outside, enjoy a big 2.5-car garage with alley access, plus additional apron parking on the side of the home. This is a great home for anyone who enjoys a vibrant location with easy access to expressways. Easy to show and easy to buy-schedule your private viewing before it's gone!
Contact an agent
Home facts
- Year built:1957
- Listing ID #:12496209
- Added:53 day(s) ago
- Updated:December 10, 2025 at 11:28 PM
Rooms and interior
- Bedrooms:3
- Total bathrooms:2
- Full bathrooms:1
- Half bathrooms:1
- Living area:788 sq. ft.
Heating and cooling
- Cooling:Central Air
- Heating:Forced Air, Natural Gas
Structure and exterior
- Roof:Asphalt
- Year built:1957
- Building area:788 sq. ft.
- Lot area:0.14 Acres
Schools
- High school:Thornton Fractnl So High School
- Middle school:Memorial Junior High School
- Elementary school:Reavis Elementary School
Utilities
- Water:Lake Michigan
- Sewer:Public Sewer
Finances and disclosures
- Price:$159,873
- Price per sq. ft.:$202.88
- Tax amount:$5,806 (2023)
New listings near 2950 Bernice Road
- New
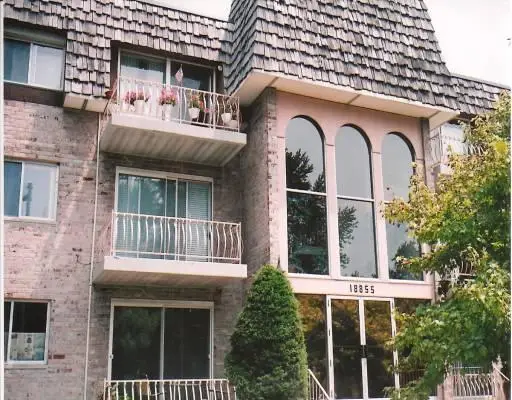 $114,900Active2 beds 2 baths1,200 sq. ft.
$114,900Active2 beds 2 baths1,200 sq. ft.18855 Burnham Avenue #231, Lansing, IL 60438
MLS# 12530882Listed by: ELITE EXECUTIVES REALTORS - New
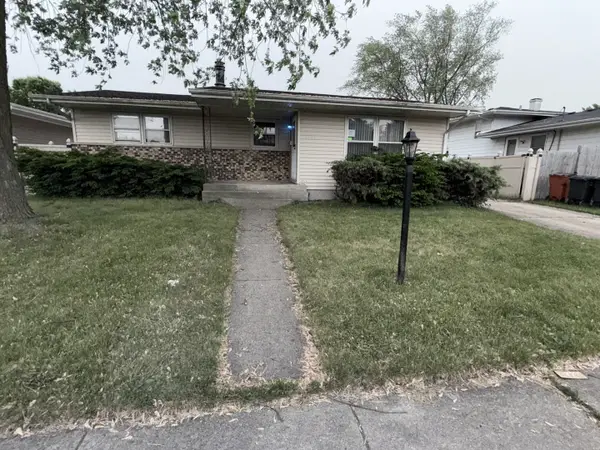 $105,500Active3 beds 2 baths1,429 sq. ft.
$105,500Active3 beds 2 baths1,429 sq. ft.2847 194th Street, Lansing, IL 60438
MLS# 12530613Listed by: CFS REALTY GROUP INC - New
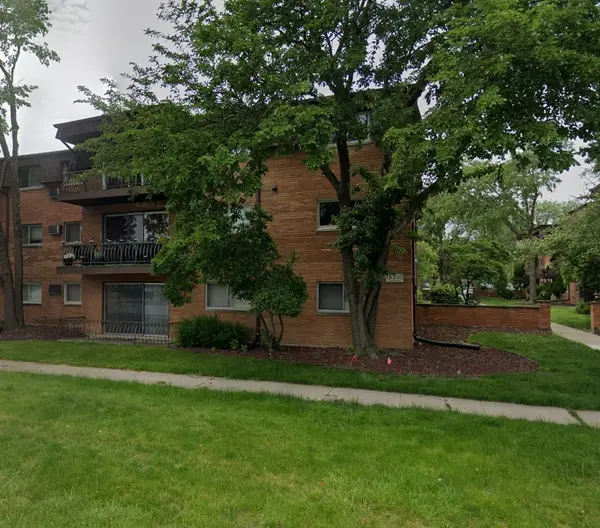 $170,000Active3 beds 2 baths950 sq. ft.
$170,000Active3 beds 2 baths950 sq. ft.18550 Torrence Avenue #19, Lansing, IL 60438
MLS# 12529826Listed by: NEXTHOME DREAM BIG REALTY - New
 $100,000Active2 beds 1 baths
$100,000Active2 beds 1 baths2306 Holiday Terrace #144, Lansing, IL 60438
MLS# 12524608Listed by: 3G REALTY GROUP - New
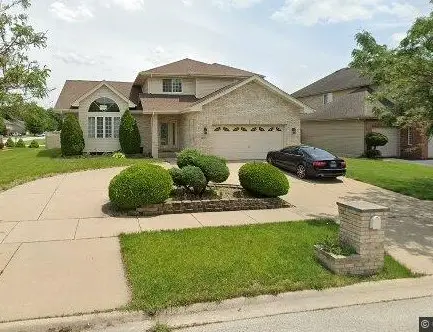 $405,000Active4 beds 3 baths2,479 sq. ft.
$405,000Active4 beds 3 baths2,479 sq. ft.18115 Charlotte Lane, Lansing, IL 60438
MLS# 12528770Listed by: POWER MOVES REALTY LLC 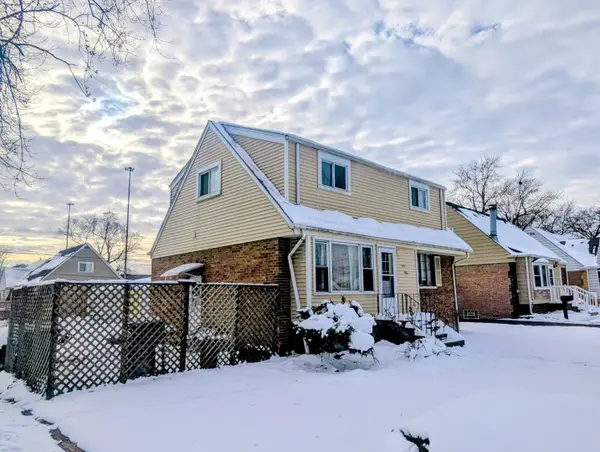 $110,000Pending5 beds 2 baths1,634 sq. ft.
$110,000Pending5 beds 2 baths1,634 sq. ft.3253 Bernice Road, Lansing, IL 60438
MLS# 12528653Listed by: KW CROSSROADS- New
 $234,000Active3 beds 2 baths910 sq. ft.
$234,000Active3 beds 2 baths910 sq. ft.18275 Ada Street, Lansing, IL 60438
MLS# 12523073Listed by: REAL BROKER, LLC  $259,000Pending4 beds 2 baths2,460 sq. ft.
$259,000Pending4 beds 2 baths2,460 sq. ft.Address Withheld By Seller, Lansing, IL 60438
MLS# 12527018Listed by: EXP REALTY- New
 $309,000Active4 beds 2 baths2,100 sq. ft.
$309,000Active4 beds 2 baths2,100 sq. ft.2924 192nd Place, Lansing, IL 60438
MLS# 12527589Listed by: RE/MAX 10 - New
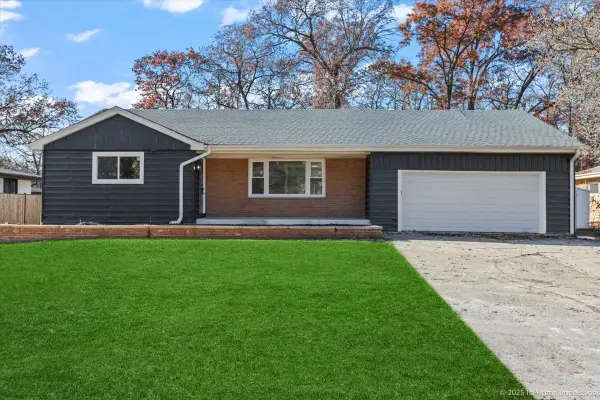 $320,000Active4 beds 2 baths1,854 sq. ft.
$320,000Active4 beds 2 baths1,854 sq. ft.Address Withheld By Seller, Lansing, IL 60438
MLS# 12526742Listed by: HOMESMART REALTY GROUP
