3626 Monroe Street, Lansing, IL 60438
Local realty services provided by:Better Homes and Gardens Real Estate Connections
3626 Monroe Street,Lansing, IL 60438
$283,700
- 4 Beds
- 2 Baths
- 2,534 sq. ft.
- Single family
- Active
Upcoming open houses
- Sun, Oct 2612:00 pm - 02:00 pm
Listed by:michelle whitmore
Office:kale realty
MLS#:12468159
Source:MLSNI
Price summary
- Price:$283,700
- Price per sq. ft.:$111.96
About this home
Beautiful home to make your memories. Featuring 4 bedrooms with a primary en suite that features heated floors in the bathroom and a walk in closet! The dining room opens up to the lovely kitchen with granite counters and a nice big island. The main floor boasts a second bath with a whirlpool tub, laundry including washer and dryer with utility tub, gorgeous high-end wood floors with bedrooms having comfortable carpeting. The full basement has an inviting family room, game area, and bedroom, secret door to a workshop area and lots of closet/storage space including a 4 foot concrete crawl that measures 15'x38'. Concrete side drive to a heated 3-car garage with epoxy floors. You can drive through having front and rear overhead doors. There are pull down staircase to floored attic for more storage. Fenced yard and a lovely deck compliments the hot tub for winter and summer pleasure. Exterior lighting? It is staying and the best part is that you control it with an app! Pick your color from any color imaginable on your phone! There is an outdoor storage area behind the garage for a boat or an Recreational Vehicle. This home is definitely move in ready!
Contact an agent
Home facts
- Year built:1952
- Listing ID #:12468159
- Added:2 day(s) ago
- Updated:October 25, 2025 at 10:54 AM
Rooms and interior
- Bedrooms:4
- Total bathrooms:2
- Full bathrooms:2
- Living area:2,534 sq. ft.
Heating and cooling
- Cooling:Central Air
- Heating:Forced Air, Natural Gas
Structure and exterior
- Roof:Asphalt
- Year built:1952
- Building area:2,534 sq. ft.
Schools
- High school:Thornton Fractnl So High School
Utilities
- Water:Lake Michigan
- Sewer:Public Sewer
Finances and disclosures
- Price:$283,700
- Price per sq. ft.:$111.96
- Tax amount:$8,709 (2023)
New listings near 3626 Monroe Street
- New
 $469,900Active3 beds 4 baths2,691 sq. ft.
$469,900Active3 beds 4 baths2,691 sq. ft.18131 Crystal Lane, Lansing, IL 60438
MLS# 12502738Listed by: NEW CHAPTER REAL ESTATE - New
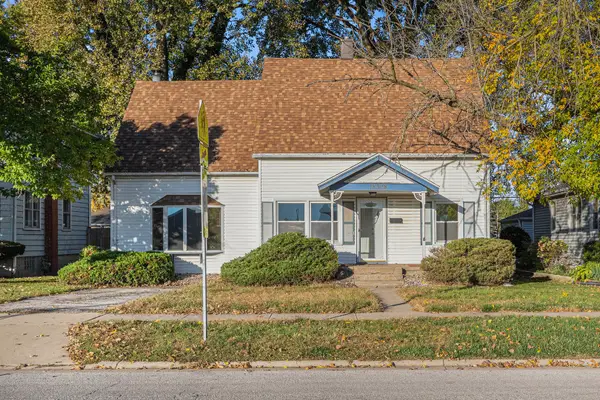 $165,000Active4 beds 2 baths1,980 sq. ft.
$165,000Active4 beds 2 baths1,980 sq. ft.18508 Chicago Avenue, Lansing, IL 60438
MLS# 12503059Listed by: EXP REALTY - New
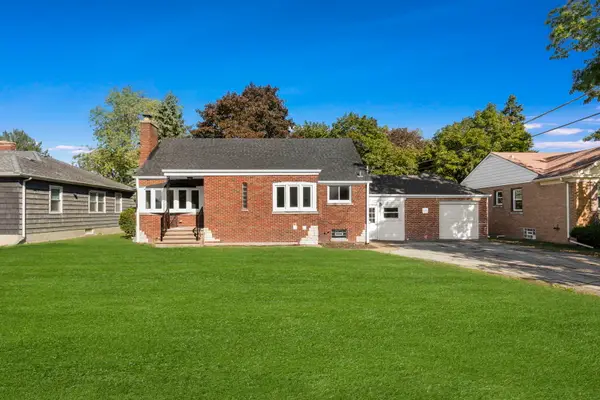 $234,900Active3 beds 2 baths2,307 sq. ft.
$234,900Active3 beds 2 baths2,307 sq. ft.3540 Bernice Road, Lansing, IL 60438
MLS# 12502912Listed by: NHR BROKERAGE LLC - New
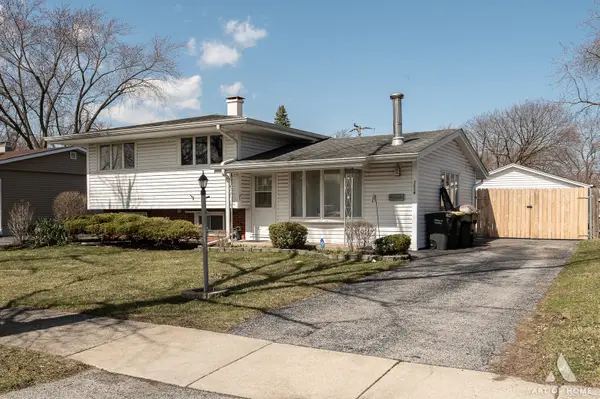 $233,900Active3 beds 2 baths1,016 sq. ft.
$233,900Active3 beds 2 baths1,016 sq. ft.3034 190th Street, Lansing, IL 60438
MLS# 12502847Listed by: PRIME REAL ESTATE GROUP INC - New
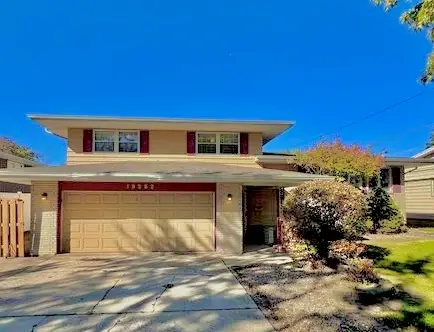 $264,000Active3 beds 2 baths1,201 sq. ft.
$264,000Active3 beds 2 baths1,201 sq. ft.19252 Oakwood Avenue, Lansing, IL 60438
MLS# 12502650Listed by: EXP REALTY - New
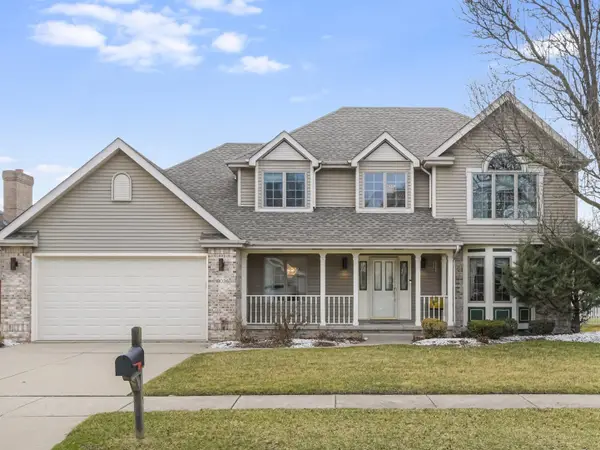 $439,000Active4 beds 3 baths2,500 sq. ft.
$439,000Active4 beds 3 baths2,500 sq. ft.18036 Crystal Lane, Lansing, IL 60438
MLS# 12502579Listed by: RE/MAX PREMIER - New
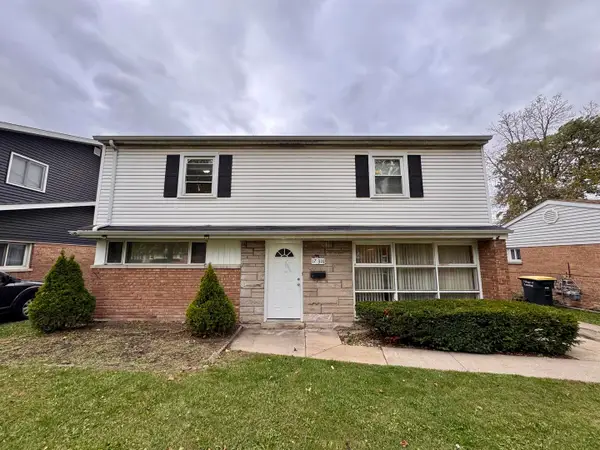 $233,000Active4 beds 2 baths1,890 sq. ft.
$233,000Active4 beds 2 baths1,890 sq. ft.17318 Walter Street, Lansing, IL 60438
MLS# 12502584Listed by: EXP REALTY - New
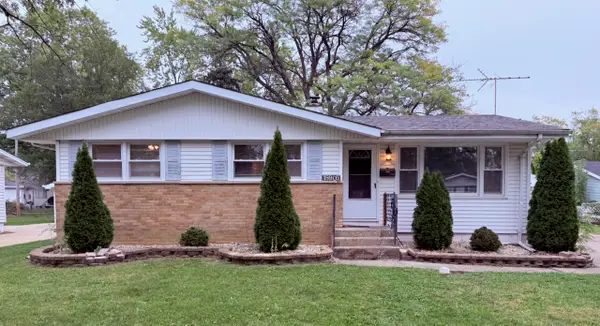 $232,000Active3 beds 2 baths1,055 sq. ft.
$232,000Active3 beds 2 baths1,055 sq. ft.18905 Park Avenue, Lansing, IL 60438
MLS# 12501130Listed by: EXP REALTY - New
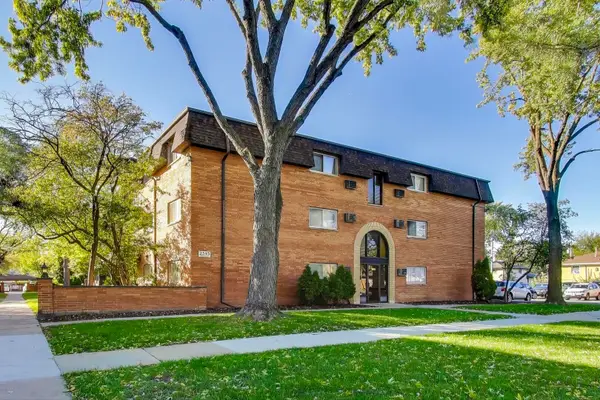 $159,999Active3 beds 2 baths11,175 sq. ft.
$159,999Active3 beds 2 baths11,175 sq. ft.2345 185th Court, Lansing, IL 60438
MLS# 12498593Listed by: SIGNATURE REALTY SERVICES - New
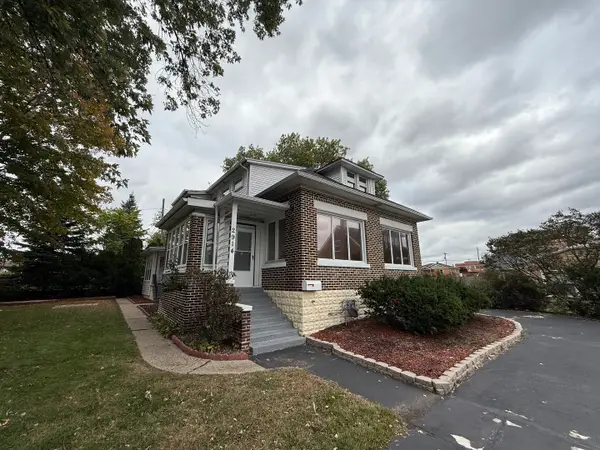 $299,900Active4 beds 2 baths2,514 sq. ft.
$299,900Active4 beds 2 baths2,514 sq. ft.2914 Ridge Road, Lansing, IL 60438
MLS# 12502016Listed by: HOME FIRST REALTY INC
