210 Mary Senica Court, Lasalle, IL 61301
Local realty services provided by:Better Homes and Gardens Real Estate Star Homes
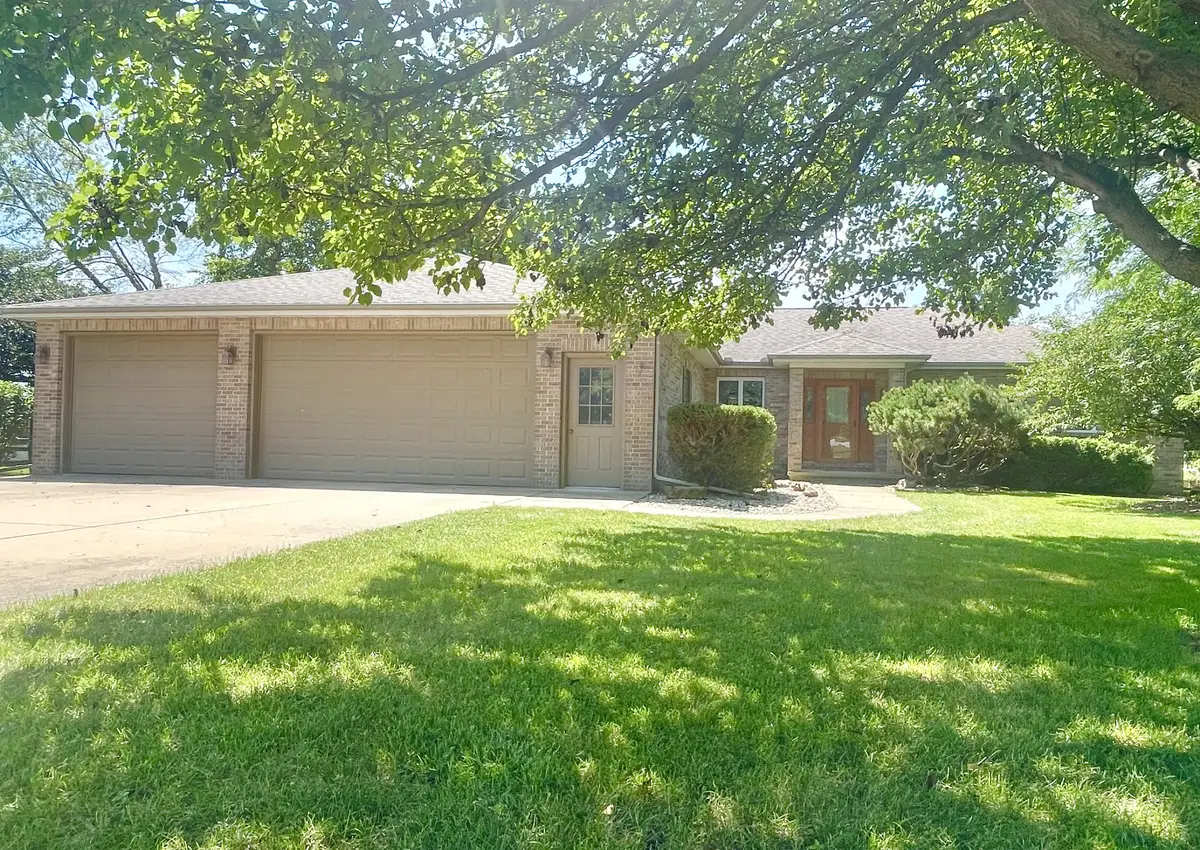

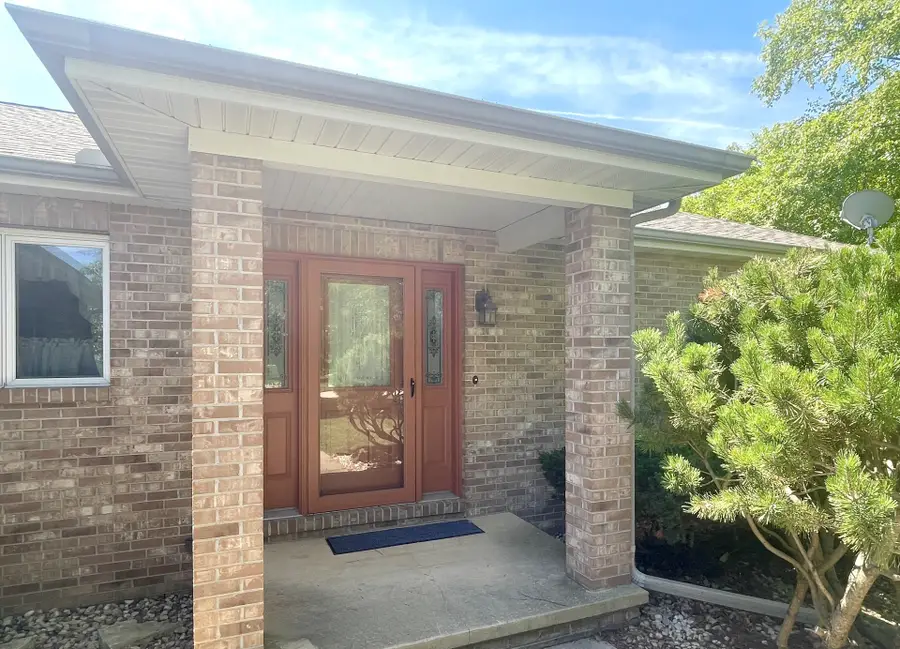
210 Mary Senica Court,Lasalle, IL 61301
$450,000
- 3 Beds
- 2 Baths
- 1,920 sq. ft.
- Single family
- Active
Listed by:amber witek
Office:coldwell banker today's, realtors
MLS#:12425436
Source:MLSNI
Price summary
- Price:$450,000
- Price per sq. ft.:$234.38
About this home
A rare find in the vibrant Golfview Estates community! This gorgeous brick ranch employs a well-planned open concept living area with a split bedroom floorplan to maximize living space! An oversized 3 car garage (34x27) is expanded with a versatile (32x12) stall for an additional vehicle, boat storage or workshop. The kitchen is welcoming and highly functional with a large breakfast bar and ample cabinetry. A separate dining area provides space for more formal entertaining, while being open to the living area featuring an aesthetically pleasing fireplace with gas logs for ambiance and convenience! The Primary suite is spacious with a large walk-in closet, while providing a large bathroom complete with both a luxurious jetted tub and a step-in, seated shower. The 2nd and 3rd bedrooms are near a full bath with a tub/shower combination. Main level laundry! A gorgeous open stairway welcomes you to the expansive lower level living space, which includes a large family room, a separate room with the potential of an office or bedroom space, a bonus room, finished storage room with custom-built shelving, the 3rd full bath featuring a step-in seated shower, and utility room. An airy 3-season room provides views and connection to the outdoors in a protected environment! A concrete patio or dog-run area and matures trees and landscape complete the backyard. Furnace and A/C (2018) Freshly painted (2025) Living room carpet (2025). This home is a must see!
Contact an agent
Home facts
- Year built:2002
- Listing Id #:12425436
- Added:24 day(s) ago
- Updated:August 13, 2025 at 10:47 AM
Rooms and interior
- Bedrooms:3
- Total bathrooms:2
- Full bathrooms:2
- Living area:1,920 sq. ft.
Heating and cooling
- Cooling:Central Air
- Heating:Forced Air, Natural Gas
Structure and exterior
- Roof:Asphalt, Metal
- Year built:2002
- Building area:1,920 sq. ft.
- Lot area:0.46 Acres
Schools
- Middle school:Waltham Elementary School
- Elementary school:Waltham Elementary School
Utilities
- Water:Public
Finances and disclosures
- Price:$450,000
- Price per sq. ft.:$234.38
- Tax amount:$9,657 (2024)
New listings near 210 Mary Senica Court
- New
 $125,000Active5 beds 3 baths1,732 sq. ft.
$125,000Active5 beds 3 baths1,732 sq. ft.12 7th Street, Lasalle, IL 61301
MLS# 12424755Listed by: MALOOLEY DAHM REALTY - New
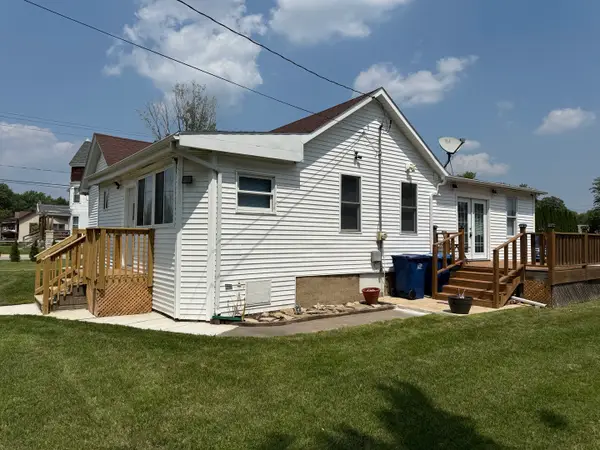 $229,000Active2 beds 2 baths1,618 sq. ft.
$229,000Active2 beds 2 baths1,618 sq. ft.1536 & 1546 La Harpe Street, Lasalle, IL 61301
MLS# 12363977Listed by: JANKO REALTY & DEVELOPMENT - PERU - New
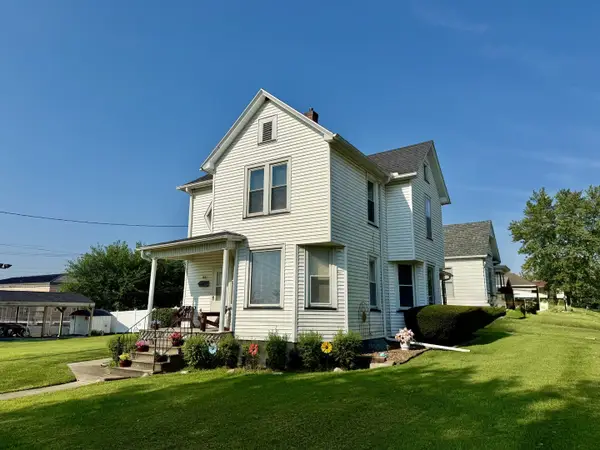 $149,500Active3 beds 2 baths1,680 sq. ft.
$149,500Active3 beds 2 baths1,680 sq. ft.661 Creve Coeur Street, Lasalle, IL 61301
MLS# 12440502Listed by: COLDWELL BANKER TODAY'S, REALTORS - New
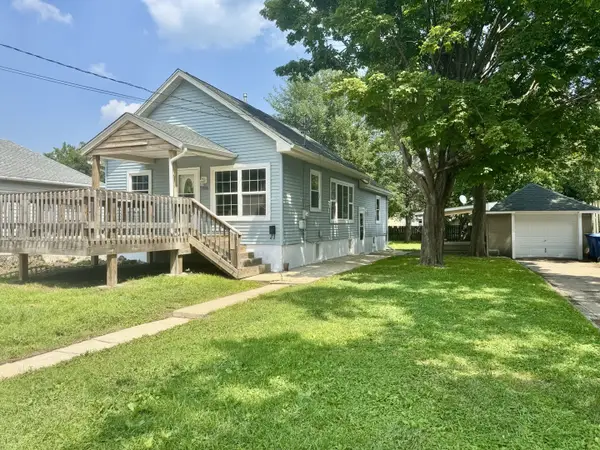 $149,000Active3 beds 1 baths1,080 sq. ft.
$149,000Active3 beds 1 baths1,080 sq. ft.1836 Laharpe Street, Lasalle, IL 61301
MLS# 12438214Listed by: COLDWELL BANKER TODAY'S, REALTORS 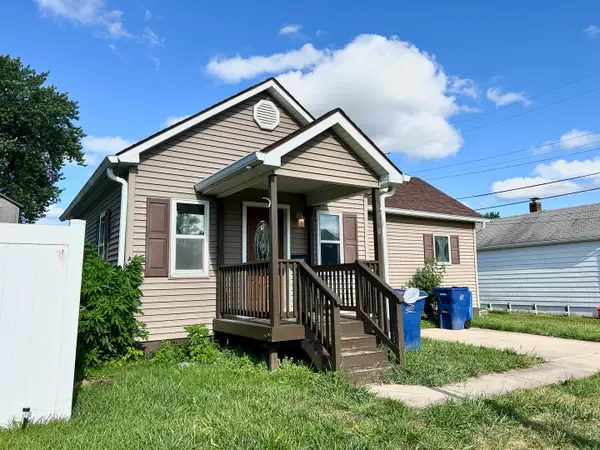 $112,900Active2 beds 1 baths850 sq. ft.
$112,900Active2 beds 1 baths850 sq. ft.1038 Wright Street, Lasalle, IL 61301
MLS# 12435215Listed by: @PROPERTIES CHRISTIE'S INTERNATIONAL REAL ESTATE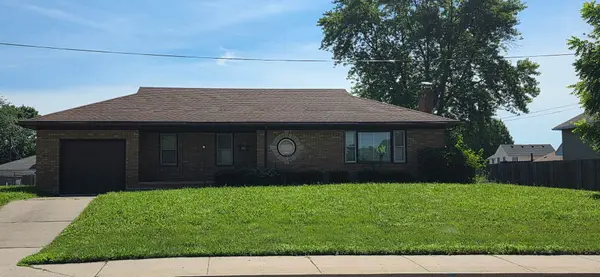 $143,000Active2 beds 1 baths1,138 sq. ft.
$143,000Active2 beds 1 baths1,138 sq. ft.1516 St Vincents Avenue, Lasalle, IL 61301
MLS# 12207564Listed by: JANKO REALTY & DEVELOPMENT - PERU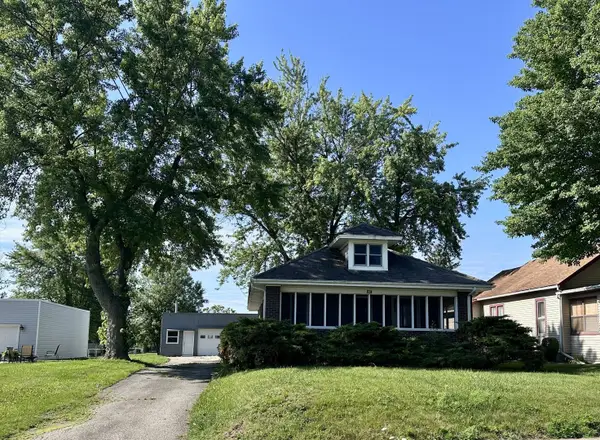 $195,000Pending3 beds 1 baths1,320 sq. ft.
$195,000Pending3 beds 1 baths1,320 sq. ft.874 O'conor Avenue, Lasalle, IL 61301
MLS# 12424146Listed by: BLACKHAWK BROKERAGE LLC $175,000Pending3 beds 1 baths1,836 sq. ft.
$175,000Pending3 beds 1 baths1,836 sq. ft.1502 N Joliet Street, Lasalle, IL 61301
MLS# 12425299Listed by: MALOOLEY DAHM REALTY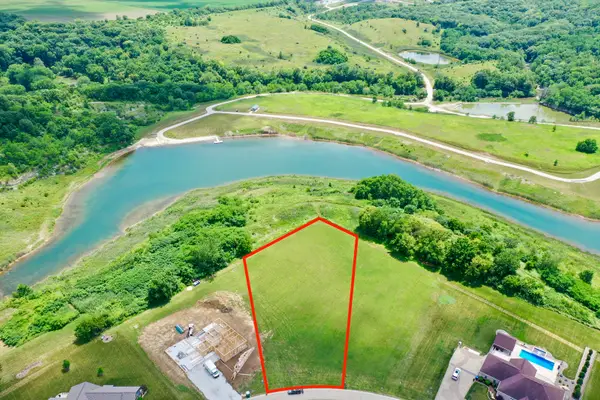 $85,000Active1.18 Acres
$85,000Active1.18 Acreslot 15 Vermilionvue, Lasalle, IL 61301
MLS# 12425762Listed by: JANKO REALTY & DEVELOPMENT - PERU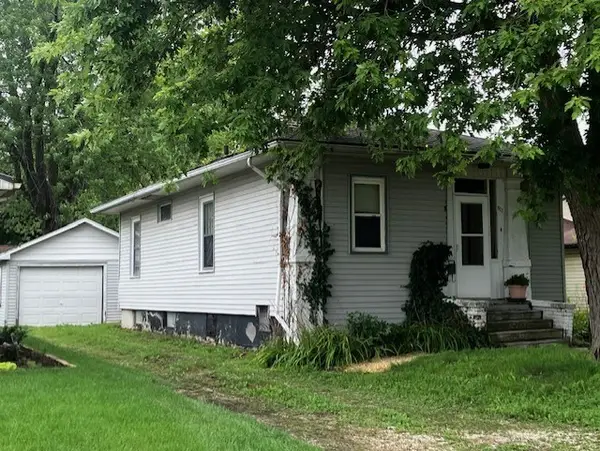 $89,900Pending2 beds 1 baths1,009 sq. ft.
$89,900Pending2 beds 1 baths1,009 sq. ft.802 Mcarthur Road, Lasalle, IL 61301
MLS# 12426076Listed by: COLDWELL BANKER TODAY'S, REALTORS
