1025 Walter Street, Lemont, IL 60439
Local realty services provided by:Better Homes and Gardens Real Estate Star Homes
1025 Walter Street,Lemont, IL 60439
$774,900
- 4 Beds
- 3 Baths
- 2,597 sq. ft.
- Single family
- Active
Listed by: valerie mineiko
Office: @properties christie's international real estate
MLS#:12487861
Source:MLSNI
Price summary
- Price:$774,900
- Price per sq. ft.:$298.38
About this home
Make this home truly your own! This exceptional to-be-built residence blends modern conveniences with timeless character. The exterior is highlighted by a charming front porch overlooking a professionally landscaped yard. Inside, the open floor plan showcases a stunning kitchen with a spacious dinette, walk-in pantry, 42" maple cabinetry, and quartz countertops- all seamlessly flowing into the inviting family room with a cozy fireplace. The main level also offers a study with French doors and a formal dining room, adding style and flexibility. Additional highlights include Hallmark luxury vinyl plank flooring throughout the main level, a tray ceiling, and a beautifully tiled 7-foot shower in the primary suite. Step out to your backyard retreat with a welcoming patio-perfect for relaxing or entertaining. The full, unfinished basement, with 9-foot ceilings and a 3-piece rough-in, provides endless possibilities for customization. Set in prime Lemont, this home is conveniently close to excellent shopping, dining, and award-winning schools, including the National Blue Ribbon Lemont Elementary School, making it an ideal choice for those seeking both timeless charm and an unbeatable location. Photos show upgraded features from previously built homes and are not included in the list price.
Contact an agent
Home facts
- Year built:2026
- Listing ID #:12487861
- Added:139 day(s) ago
- Updated:February 25, 2026 at 11:56 AM
Rooms and interior
- Bedrooms:4
- Total bathrooms:3
- Full bathrooms:2
- Half bathrooms:1
- Living area:2,597 sq. ft.
Heating and cooling
- Cooling:Central Air
- Heating:Forced Air, Natural Gas
Structure and exterior
- Roof:Asphalt
- Year built:2026
- Building area:2,597 sq. ft.
Schools
- High school:Lemont Twp High School
Utilities
- Water:Public
- Sewer:Public Sewer
Finances and disclosures
- Price:$774,900
- Price per sq. ft.:$298.38
- Tax amount:$3,747 (2023)
New listings near 1025 Walter Street
- New
 $799,900Active4 beds 4 baths2,873 sq. ft.
$799,900Active4 beds 4 baths2,873 sq. ft.16511 Kayla Drive, Lemont, IL 60439
MLS# 12574914Listed by: COLDWELL BANKER REAL ESTATE GROUP - Open Sat, 1 to 3pmNew
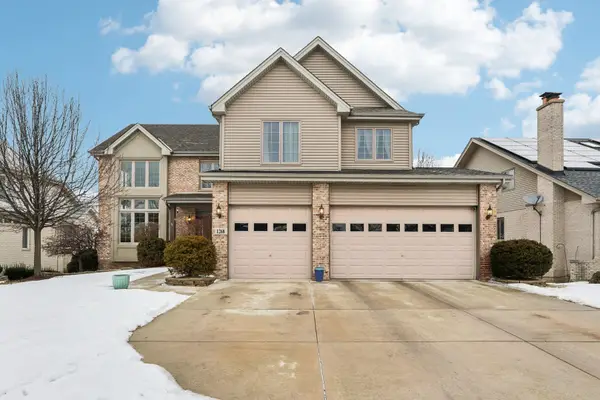 $742,500Active6 beds 4 baths4,800 sq. ft.
$742,500Active6 beds 4 baths4,800 sq. ft.1268 Durham Lane, Lemont, IL 60439
MLS# 12561152Listed by: REDFIN CORPORATION - New
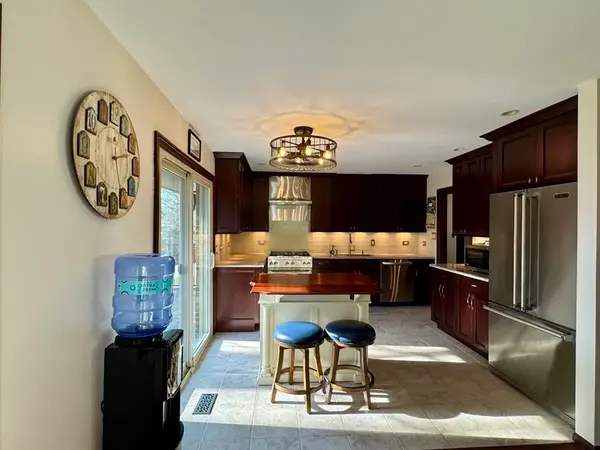 $589,000Active3 beds 3 baths2,213 sq. ft.
$589,000Active3 beds 3 baths2,213 sq. ft.724 Ridge Road, Lemont, IL 60439
MLS# 12555495Listed by: PLATINUM PARTNERS REALTORS - New
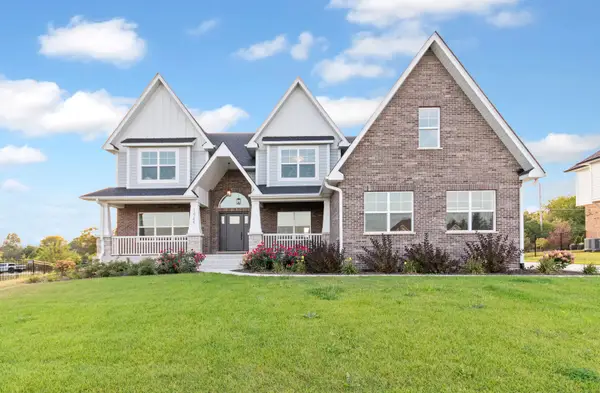 $1,125,990Active4 beds 4 baths3,244 sq. ft.
$1,125,990Active4 beds 4 baths3,244 sq. ft.12744 Caruso Court, Lemont, IL 60439
MLS# 12573907Listed by: JOHN GREENE, REALTOR - New
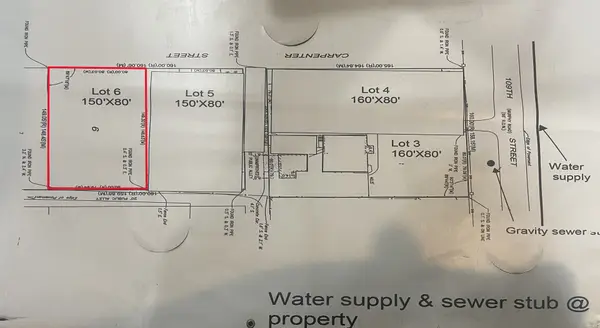 $159,900Active0.27 Acres
$159,900Active0.27 AcresLot 6 19w720 109th Street, Lemont, IL 60439
MLS# 12567555Listed by: REALTY EXECUTIVES ELITE - New
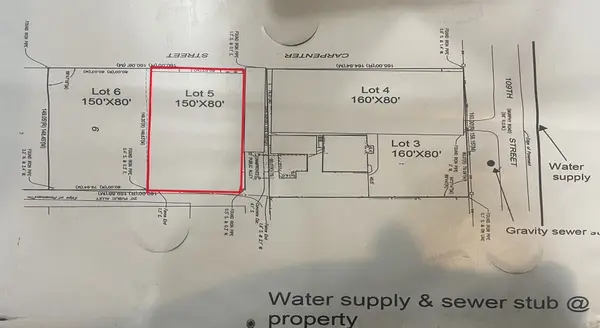 $159,900Active0.27 Acres
$159,900Active0.27 AcresLot 5 19w720 109th Street, Lemont, IL 60439
MLS# 12573666Listed by: REALTY EXECUTIVES ELITE - New
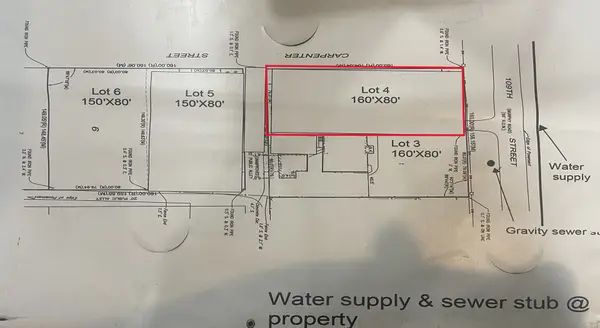 $159,900Active0.3 Acres
$159,900Active0.3 AcresLot 4 19w720 109th Street, Lemont, IL 60439
MLS# 12573672Listed by: REALTY EXECUTIVES ELITE - New
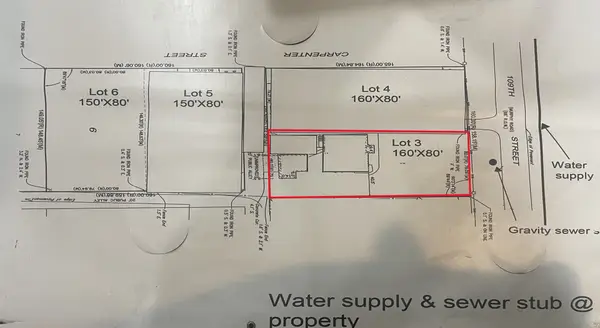 $159,900Active0.3 Acres
$159,900Active0.3 AcresLot 3 19w720 109th Street, Lemont, IL 60439
MLS# 12573675Listed by: REALTY EXECUTIVES ELITE - New
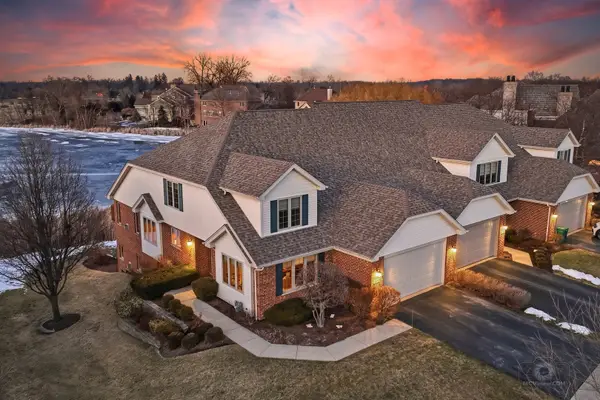 $724,000Active3 beds 4 baths2,841 sq. ft.
$724,000Active3 beds 4 baths2,841 sq. ft.12198 Oxford Court, Lemont, IL 60439
MLS# 12535382Listed by: REALTY EXECUTIVES ELITE - New
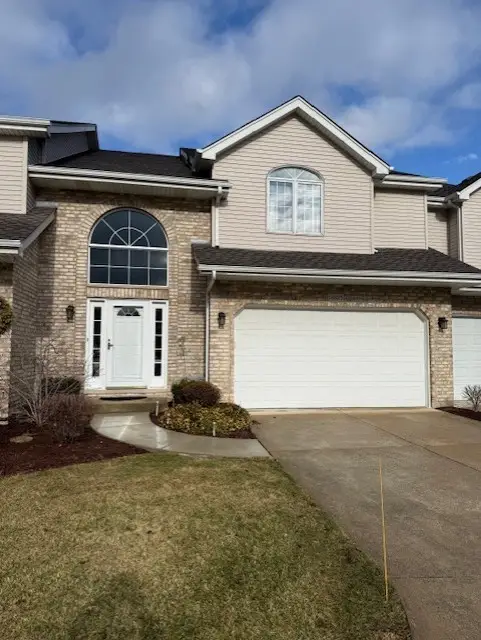 $550,000Active3 beds 4 baths2,496 sq. ft.
$550,000Active3 beds 4 baths2,496 sq. ft.14825 Steven Court, Lemont, IL 60439
MLS# 12563927Listed by: SAFE HARBOR REALTY LLC

