1075 Norwalk Road, Lemont, IL 60439
Local realty services provided by:Better Homes and Gardens Real Estate Connections
1075 Norwalk Road,Lemont, IL 60439
$689,900
- 3 Beds
- 3 Baths
- 2,581 sq. ft.
- Single family
- Pending
Listed by: christine wilczek, jason bacza
Office: realty executives elite
MLS#:12500085
Source:MLSNI
Price summary
- Price:$689,900
- Price per sq. ft.:$267.3
About this home
Located in the very desirable Covington Knolls of Lemont. RARELY available CUSTOM, BRICK RANCH is impeccably maintained, move in ready, and shows flawlessly. This property features a spectacular lot that backs to open grounds for tons of privacy. Highly functional floor plan boasts many upgrades throughout. Generous size living room has soaring vaulted ceilings accented by a beam and gleaming hardwood flooring. Formal dining room is perfect for hosting gatherings with access to the kitchen and French doors leading into the family room. STUNNING kitchen is truly the heart of the home with custom cabinetry, granite countertops, a stainless steel appliance package, beautiful tile backsplash in blue hues, breakfast bar seating, and a massive overhead skylight. A spacious breakfast room/eat-in area offers extra seating and access to the extended deck and patio. Inviting family room includes a beautiful fireplace and elevated ceilings. Warm and welcoming master retreat has vaulted ceilings, a walk-in closet, and a sliding door to the outside. The updated tranquil master bathroom has a dual vanity, a custom shower with glass doors, extra closet space, and an overhead skylight. Two additional bedrooms on the main level have plenty of closet space and share a full bathroom. The main level also includes laundry for everyday convenience and a powder bathroom. The lower level is a wonderful addition, offering a recreation/second family room, home theatre, and a substantially large storage room and crawl space. The peaceful grounds are the prime spot to rejuvenate, relax, and reset. Ideally located in Lemont, close to the heart of downtown, shopping, dining, parks, schools, and The Forge Adventure Park. Updates include: Andersen windows: 2020, Furnace/AC: 2018, Water heater, 2024 Sump, backup system, ejector: 2024, Washer/Dryer: 2023, Dishwasher, fridge: 2023 Double oven: 2024, Trex deck (2021) and concrete patio (2022)
Contact an agent
Home facts
- Year built:1999
- Listing ID #:12500085
- Added:51 day(s) ago
- Updated:December 28, 2025 at 09:07 AM
Rooms and interior
- Bedrooms:3
- Total bathrooms:3
- Full bathrooms:2
- Half bathrooms:1
- Living area:2,581 sq. ft.
Heating and cooling
- Cooling:Central Air
- Heating:Forced Air, Natural Gas
Structure and exterior
- Roof:Asphalt
- Year built:1999
- Building area:2,581 sq. ft.
Schools
- High school:Lemont Twp High School
Utilities
- Water:Public
- Sewer:Public Sewer
Finances and disclosures
- Price:$689,900
- Price per sq. ft.:$267.3
- Tax amount:$9,286 (2023)
New listings near 1075 Norwalk Road
- New
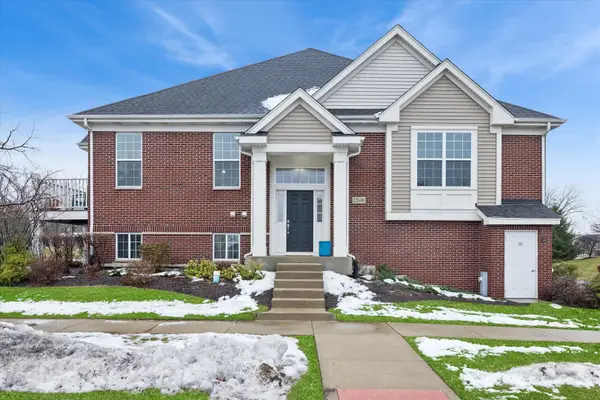 $429,900Active3 beds 3 baths1,858 sq. ft.
$429,900Active3 beds 3 baths1,858 sq. ft.12648 Brighton Drive, Lemont, IL 60439
MLS# 12531646Listed by: BERKSHIRE HATHAWAY HOMESERVICES CHICAGO 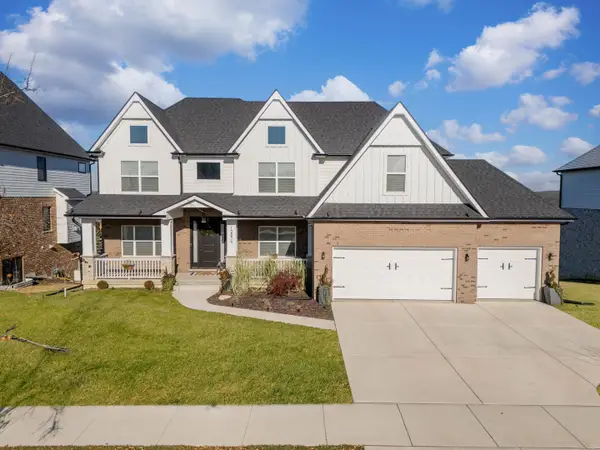 $1,229,999Active6 beds 5 baths4,550 sq. ft.
$1,229,999Active6 beds 5 baths4,550 sq. ft.12879 Collina Lane, Lemont, IL 60439
MLS# 12529820Listed by: REALTY OF AMERICA, LLC- Open Sun, 1 to 3pm
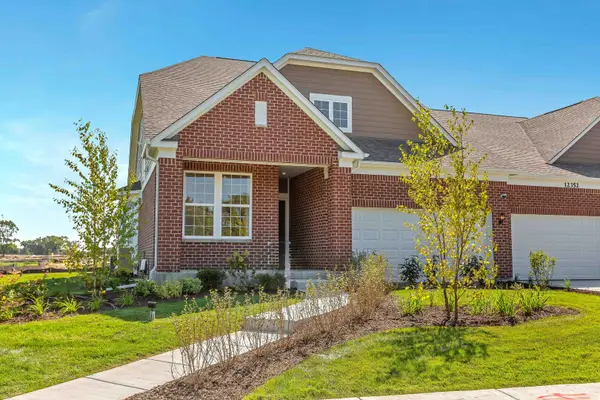 $550,912Active2 beds 2 baths1,695 sq. ft.
$550,912Active2 beds 2 baths1,695 sq. ft.12628 Derry Drive #34001, Lemont, IL 60439
MLS# 12531457Listed by: TWIN VINES REAL ESTATE SVCS 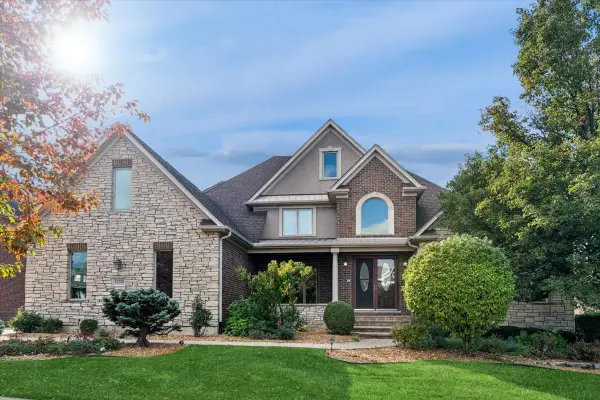 $935,000Pending7 beds 7 baths3,890 sq. ft.
$935,000Pending7 beds 7 baths3,890 sq. ft.12328 Province Drive, Lemont, IL 60439
MLS# 12531565Listed by: BAIRD & WARNER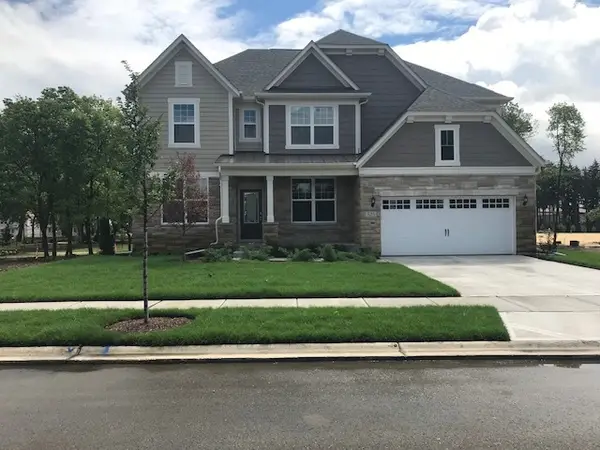 $849,679Pending5 beds 4 baths3,404 sq. ft.
$849,679Pending5 beds 4 baths3,404 sq. ft.12538 Eileen Street, Lemont, IL 60439
MLS# 12530363Listed by: TWIN VINES REAL ESTATE SVCS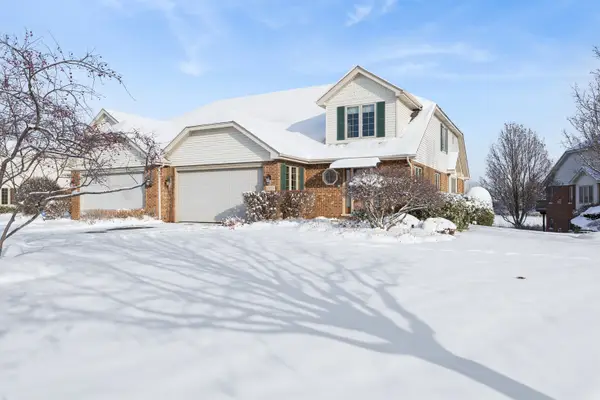 $689,500Pending4 beds 4 baths2,903 sq. ft.
$689,500Pending4 beds 4 baths2,903 sq. ft.13773 Steeples Road, Lemont, IL 60439
MLS# 12522941Listed by: BAIRD & WARNER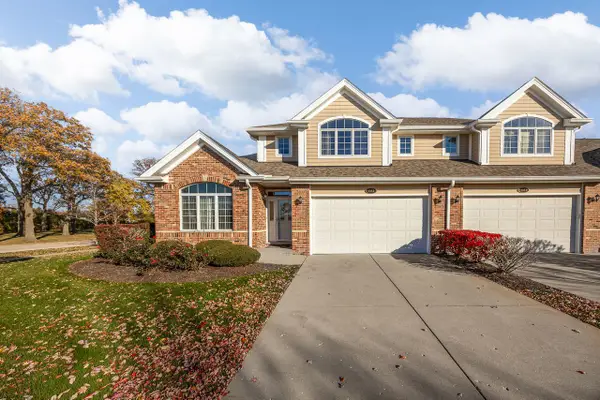 $549,900Active3 beds 3 baths2,503 sq. ft.
$549,900Active3 beds 3 baths2,503 sq. ft.1343 Camelot Lane, Lemont, IL 60439
MLS# 12510573Listed by: VILLAGE REALTY, INC.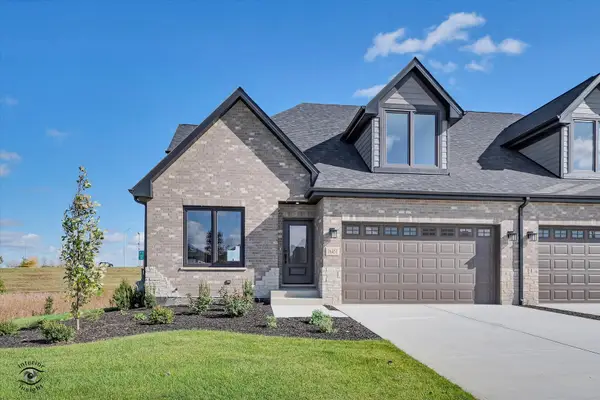 $844,000Active4 beds 4 baths2,873 sq. ft.
$844,000Active4 beds 4 baths2,873 sq. ft.16451 Kayla Drive, Lemont, IL 60439
MLS# 12527335Listed by: SCANLAN REALTY LLC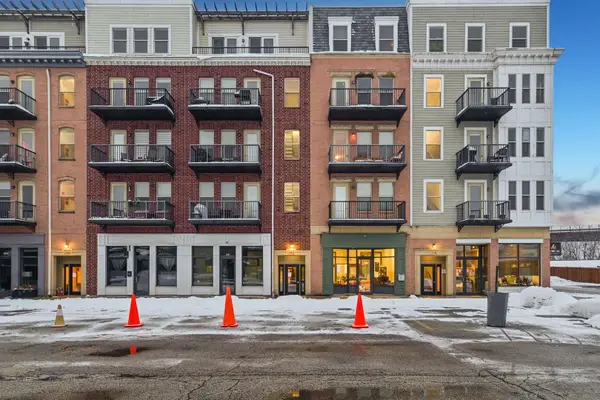 $305,000Active1 beds 2 baths1,400 sq. ft.
$305,000Active1 beds 2 baths1,400 sq. ft.342 River Street #3402, Lemont, IL 60439
MLS# 12526973Listed by: BEYCOME BROKERAGE REALTY LLC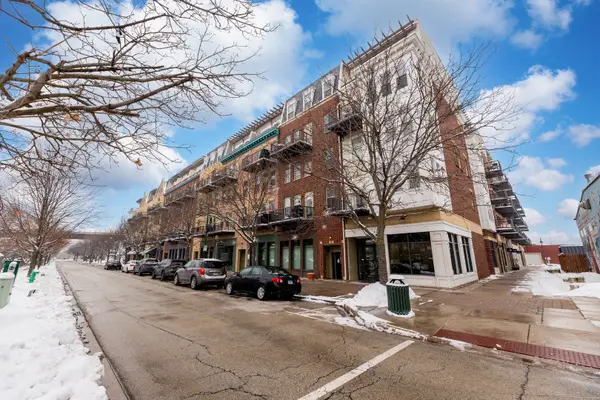 $339,900Pending2 beds 3 baths1,432 sq. ft.
$339,900Pending2 beds 3 baths1,432 sq. ft.345 Front Street #2209, Lemont, IL 60439
MLS# 12526026Listed by: GC REALTY AND DEVELOPMENT
