11174 Tuscany Lane, Lemont, IL 60439
Local realty services provided by:Better Homes and Gardens Real Estate Star Homes
11174 Tuscany Lane,Lemont, IL 60439
$565,900
- 2 Beds
- 2 Baths
- 1,702 sq. ft.
- Townhouse
- Active
Listed by: arlene scott
Office: village realty inc
MLS#:12317310
Source:MLSNI
Price summary
- Price:$565,900
- Price per sq. ft.:$332.49
- Monthly HOA dues:$325
About this home
NEW CONSTRUCTION ***TO BE BUILT*** RANCH townhome in the desirable development of the Estates of Montefiori! At first glance, you will be impressed by the quality and design of the open floorplan that includes 10' semi-vaulted ceilings and tons of warm, natural light. Generous standards include 42" upper kitchen cabinets, oversized island with an optional breakfast bar, granite/quartz countertops and Kohler plumbing fixtures throughout, common area hardwood and a main floor laundry/mud room. A primary en suite located off the inviting great room features walk-in closets and a stand-up shower with double vanity. A second bedroom privately located from the master offers flexibility for overnight guests or home office needs. The 9' poured basement with roughed-in 3-piece bath can be finished with a third bedroom, full bathroom with standup shower and a large den as an upgrade. Located in charming and historic Lemont, this development is only minutes to shopping, restaurants, The Forge outdoor adventure facility, expressways and Metra train station; less than an hour to O'Hare & Midway airports. (Photos represent Sales Model - Contact Listing Agent for Info) LOT 25
Contact an agent
Home facts
- Year built:2025
- Listing ID #:12317310
- Added:329 day(s) ago
- Updated:February 12, 2026 at 05:28 PM
Rooms and interior
- Bedrooms:2
- Total bathrooms:2
- Full bathrooms:2
- Living area:1,702 sq. ft.
Heating and cooling
- Cooling:Central Air
- Heating:Forced Air, Natural Gas
Structure and exterior
- Roof:Asphalt
- Year built:2025
- Building area:1,702 sq. ft.
Schools
- High school:Lemont Twp High School
- Middle school:Old Quarry Middle School
- Elementary school:Oakwood Elementary School
Utilities
- Water:Public
- Sewer:Public Sewer
Finances and disclosures
- Price:$565,900
- Price per sq. ft.:$332.49
- Tax amount:$1,985 (2023)
New listings near 11174 Tuscany Lane
- Open Sat, 12 to 2pmNew
 $519,900Active3 beds 3 baths2,005 sq. ft.
$519,900Active3 beds 3 baths2,005 sq. ft.120 Apple Avenue, Lemont, IL 60439
MLS# 12564227Listed by: REDFIN CORPORATION - New
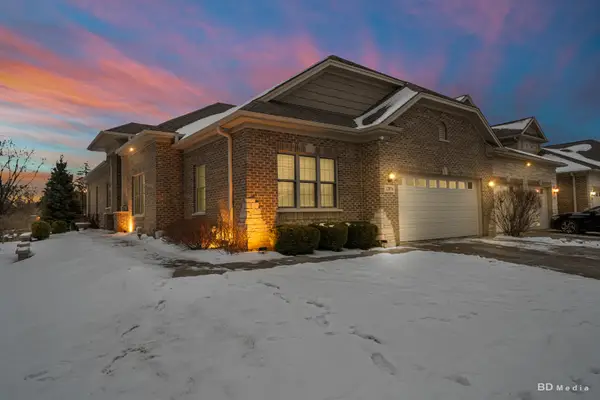 $675,000Active4 beds 3 baths3,200 sq. ft.
$675,000Active4 beds 3 baths3,200 sq. ft.12876 Rosa Lane, Lemont, IL 60439
MLS# 12566501Listed by: HOMESMART REALTY GROUP - New
 $437,900Active3 beds 3 baths2,330 sq. ft.
$437,900Active3 beds 3 baths2,330 sq. ft.14517 Albany Avenue, Lemont, IL 60439
MLS# 12566173Listed by: REALTY OF AMERICA, LLC - New
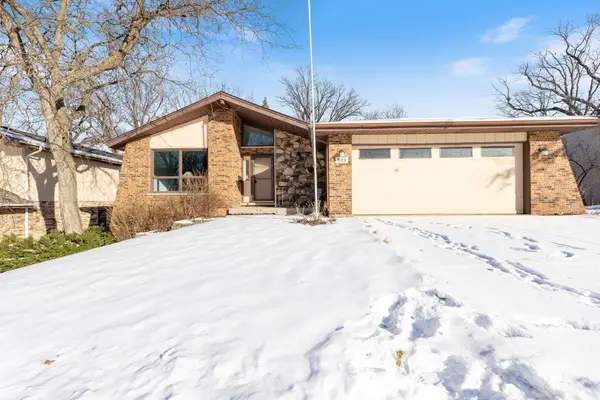 $445,000Active3 beds 3 baths1,458 sq. ft.
$445,000Active3 beds 3 baths1,458 sq. ft.Address Withheld By Seller, Lemont, IL 60439
MLS# 12556917Listed by: ELM STREET REALTORS - New
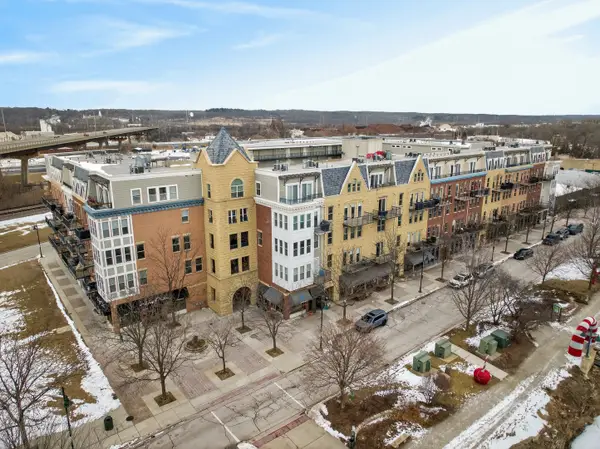 $264,900Active1 beds 1 baths
$264,900Active1 beds 1 baths332 River Street #4504, Lemont, IL 60439
MLS# 12565435Listed by: COLDWELL BANKER REALTY - New
 $849,900Active4 beds 4 baths3,500 sq. ft.
$849,900Active4 beds 4 baths3,500 sq. ft.Address Withheld By Seller, Lemont, IL 60439
MLS# 12564594Listed by: RE/MAX 10 - New
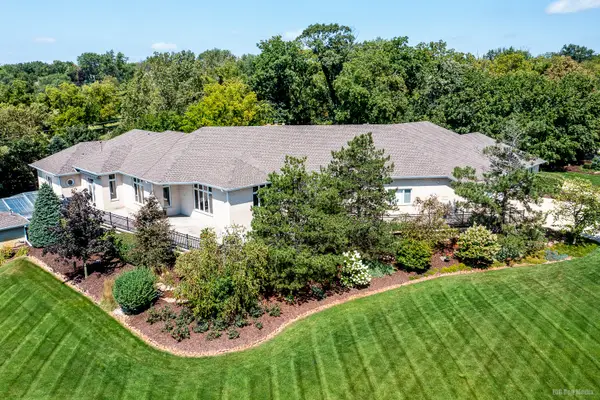 $2,249,000Active4 beds 5 baths10,000 sq. ft.
$2,249,000Active4 beds 5 baths10,000 sq. ft.13100 Fox Lane, Lemont, IL 60439
MLS# 12564232Listed by: HARTHSIDE REALTORS, INC. - New
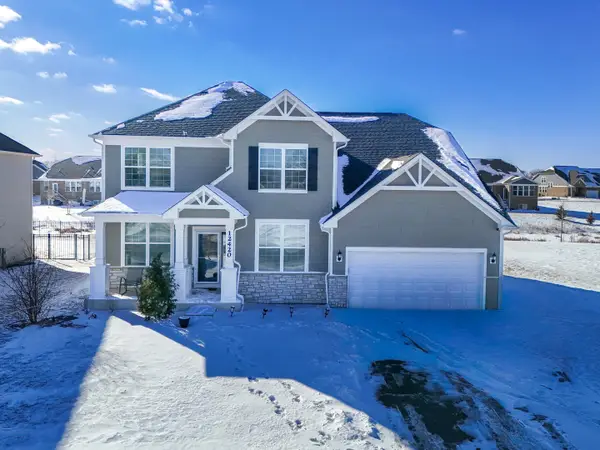 $829,999Active4 beds 3 baths3,384 sq. ft.
$829,999Active4 beds 3 baths3,384 sq. ft.12420 Eileen Street, Lemont, IL 60439
MLS# 12559081Listed by: ARNI REALTY INCORPORATED - Open Sat, 12 to 2pmNew
 $524,900Active4 beds 3 baths3,450 sq. ft.
$524,900Active4 beds 3 baths3,450 sq. ft.11S450 Carpenter Street, Lemont, IL 60439
MLS# 12562101Listed by: REDFIN CORPORATION - New
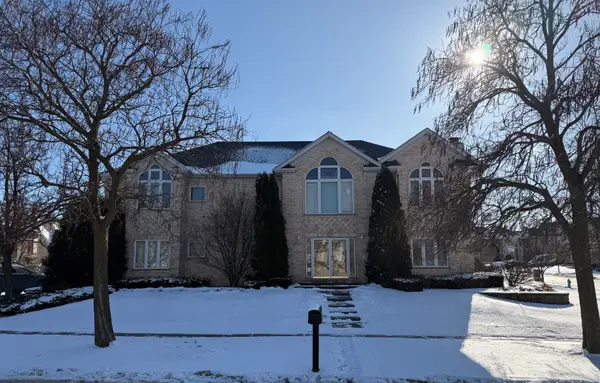 $794,500Active4 beds 3 baths3,317 sq. ft.
$794,500Active4 beds 3 baths3,317 sq. ft.1004 Saddle Lane, Lemont, IL 60439
MLS# 12555135Listed by: REALTY EXECUTIVES ELITE

