1196 Covington Drive, Lemont, IL 60439
Local realty services provided by:Better Homes and Gardens Real Estate Connections
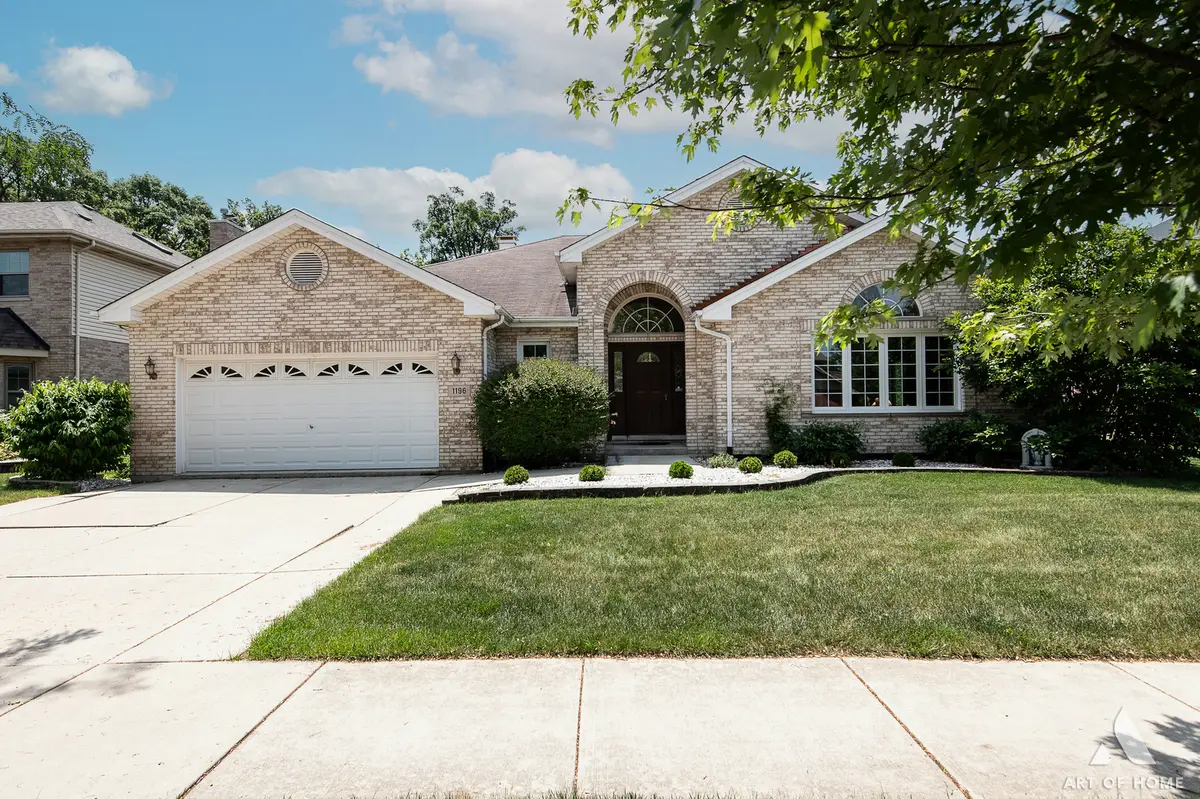
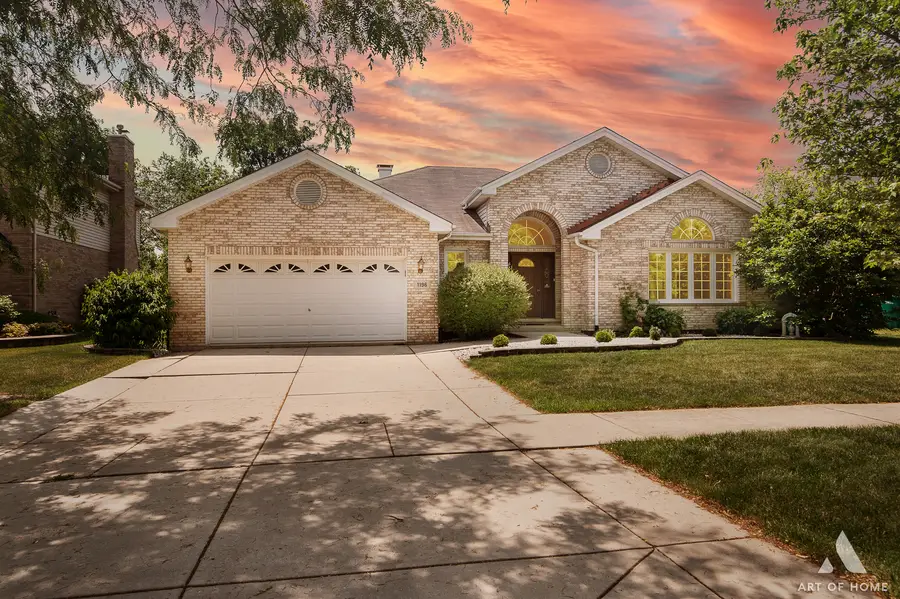
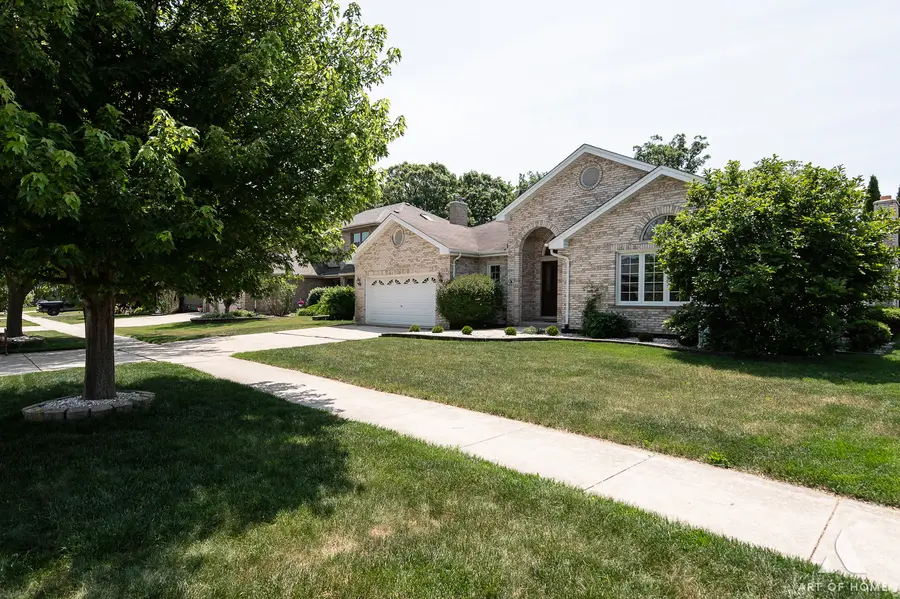
1196 Covington Drive,Lemont, IL 60439
$639,000
- 4 Beds
- 4 Baths
- 2,581 sq. ft.
- Single family
- Pending
Listed by:bernadette winski
Office:first midwest realty llc.
MLS#:12395599
Source:MLSNI
Price summary
- Price:$639,000
- Price per sq. ft.:$247.58
About this home
Welcome to this stunning Scottsdale Ranch Model of Covington Knolls. Offering over 2,500 square feet of exceptional living space, thoughtfully designed for comfort, versatility, and style! Step inside to be greeted by soaring cathedral ceilings, skylights, and gleaming hardwood floors throughout. The main kitchen features granite countertops, 42" custom cabinetry, and a bright open layout perfect for entertaining. The spacious master suite includes a walk-in closet, luxurious soaker tub, and separate shower for ultimate relaxation. Enjoy cozy evenings in the family room with a wood-burning fireplace, and take advantage of the second full living area with its own kitchen-ideal for related living, guests, or a private in-law arrangement. This unique setup offers two kitchens, two living/family rooms, and an additional bedroom, giving everyone their own space and privacy. Outside, escape to your peaceful backyard oasis featuring a large deck, mature fruit trees, and a beautiful garden. Take in the gorgeous open views with no homes behind you-just privacy and tranquility. This home is a rare find with its flexible layout, upgraded features, and stunning setting. Schedule your private showing today!
Contact an agent
Home facts
- Year built:2001
- Listing Id #:12395599
- Added:57 day(s) ago
- Updated:August 13, 2025 at 07:39 AM
Rooms and interior
- Bedrooms:4
- Total bathrooms:4
- Full bathrooms:4
- Living area:2,581 sq. ft.
Heating and cooling
- Cooling:Central Air
- Heating:Natural Gas
Structure and exterior
- Year built:2001
- Building area:2,581 sq. ft.
Schools
- High school:Lemont Twp High School
Utilities
- Water:Lake Michigan
- Sewer:Public Sewer
Finances and disclosures
- Price:$639,000
- Price per sq. ft.:$247.58
- Tax amount:$5,026 (2023)
New listings near 1196 Covington Drive
- New
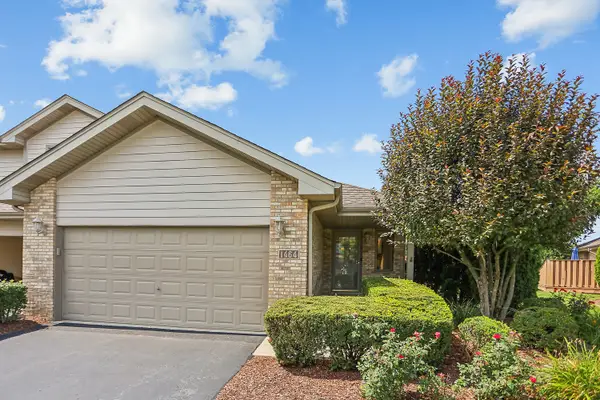 $449,900Active3 beds 3 baths1,674 sq. ft.
$449,900Active3 beds 3 baths1,674 sq. ft.1464 Baileys Crossing Drive, Lemont, IL 60439
MLS# 12445109Listed by: REALTY EXECUTIVES ELITE - New
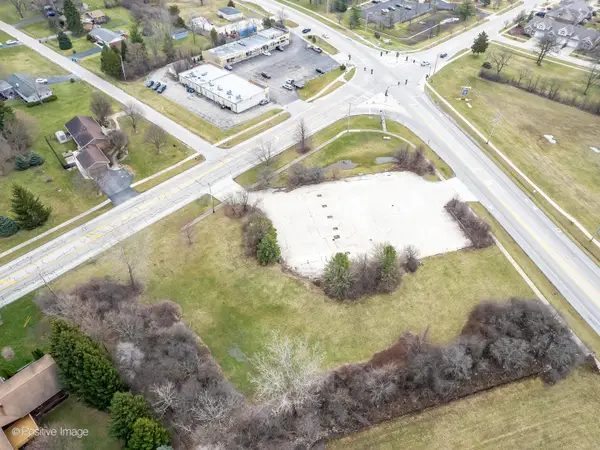 $359,000Active1.91 Acres
$359,000Active1.91 Acres1297 Mccarthy Road, Lemont, IL 60439
MLS# 12444631Listed by: @PROPERTIES CHRISTIE'S INTERNATIONAL REAL ESTATE - New
 $375,000Active2 beds 1 baths1,000 sq. ft.
$375,000Active2 beds 1 baths1,000 sq. ft.519 Czacki Street, Lemont, IL 60439
MLS# 12442615Listed by: COMPASS 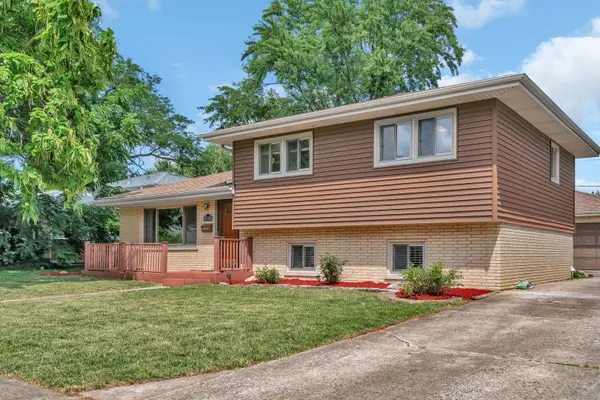 $389,900Pending3 beds 2 baths1,121 sq. ft.
$389,900Pending3 beds 2 baths1,121 sq. ft.1035 Walter Street, Lemont, IL 60439
MLS# 12420910Listed by: CROSSTOWN REALTORS, INC.- New
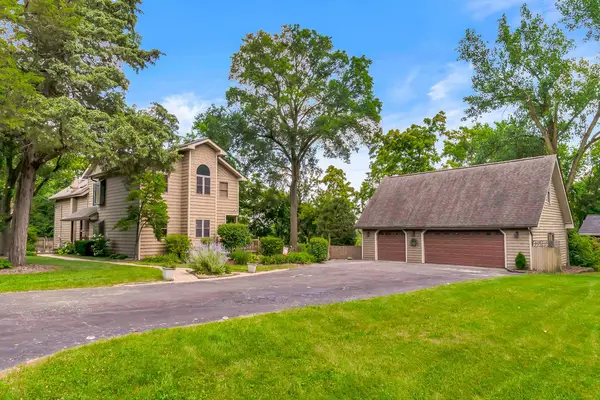 $560,000Active3 beds 2 baths2,534 sq. ft.
$560,000Active3 beds 2 baths2,534 sq. ft.19W681 109th Street, Lemont, IL 60439
MLS# 12443807Listed by: REALTY EXECUTIVES ELITE - New
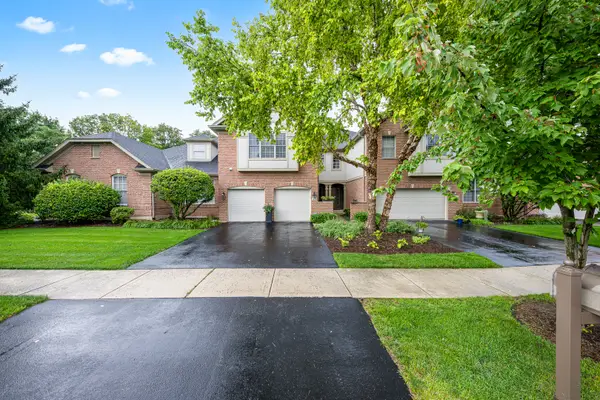 $499,900Active3 beds 4 baths2,164 sq. ft.
$499,900Active3 beds 4 baths2,164 sq. ft.422 Ashbury Lane, Lemont, IL 60439
MLS# 12439649Listed by: LINCOLN-WAY REALTY, INC - New
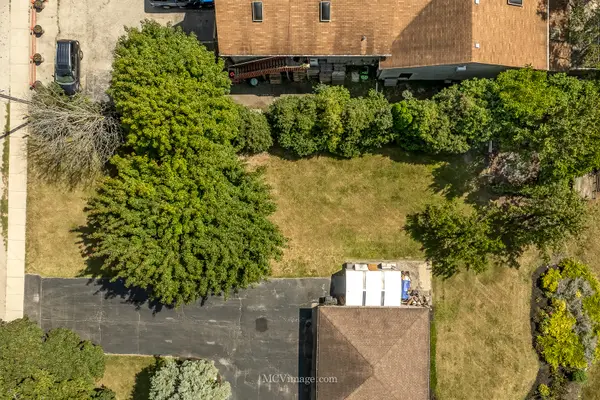 $112,000Active0.17 Acres
$112,000Active0.17 Acres15824 New Avenue, Lemont, IL 60439
MLS# 12443271Listed by: REALTY EXECUTIVES ELITE 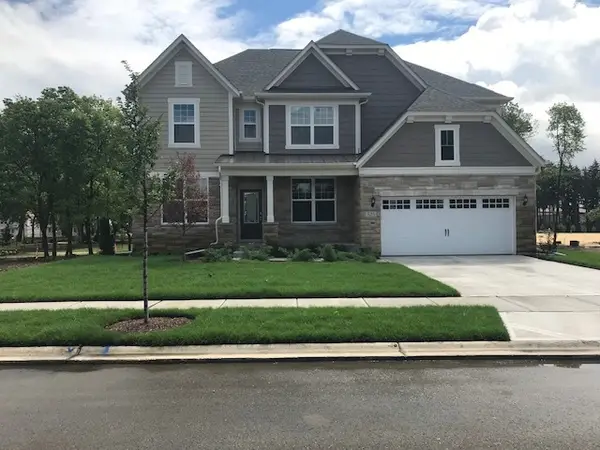 $912,860Pending5 beds 5 baths3,421 sq. ft.
$912,860Pending5 beds 5 baths3,421 sq. ft.12554 Eileen Street, Lemont, IL 60439
MLS# 12443122Listed by: TWIN VINES REAL ESTATE SVCS $1,094,935Pending5 beds 4 baths3,421 sq. ft.
$1,094,935Pending5 beds 4 baths3,421 sq. ft.12750 Corbett Court, Lemont, IL 60439
MLS# 12443142Listed by: TWIN VINES REAL ESTATE SVCS- New
 $549,900Active3 beds 3 baths2,000 sq. ft.
$549,900Active3 beds 3 baths2,000 sq. ft.606 Valley Drive, Lemont, IL 60439
MLS# 12442726Listed by: CHASE REAL ESTATE LLC
