1215 Pendleton Drive, Lemont, IL 60439
Local realty services provided by:Better Homes and Gardens Real Estate Connections
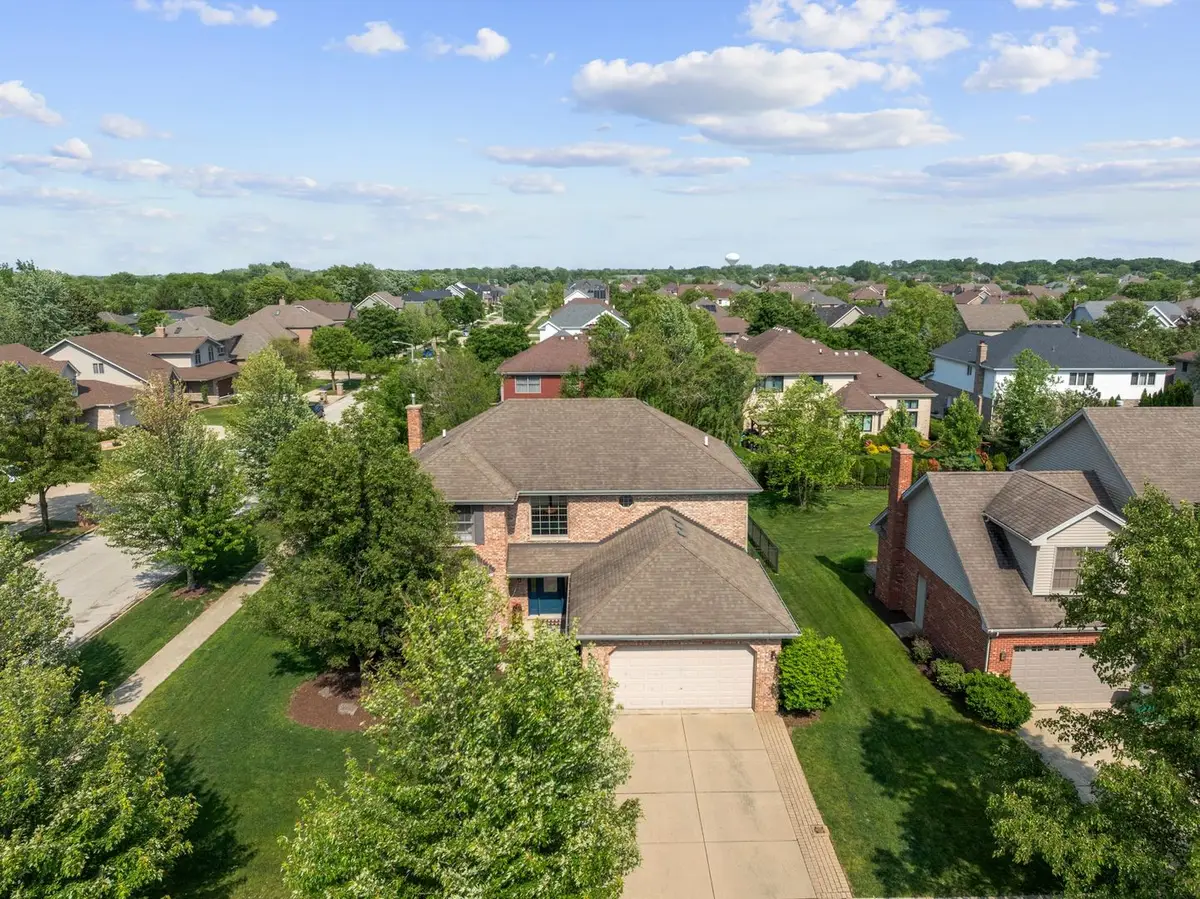
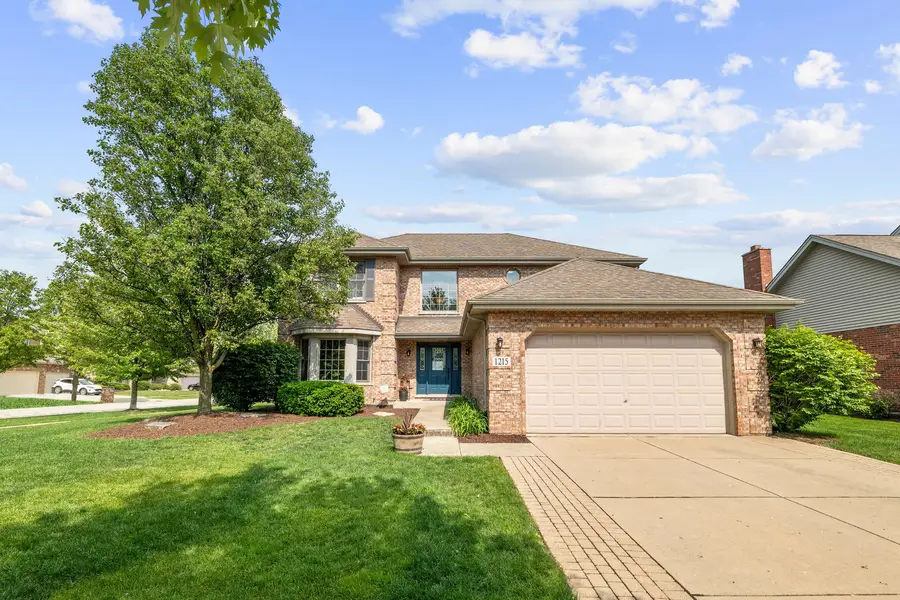
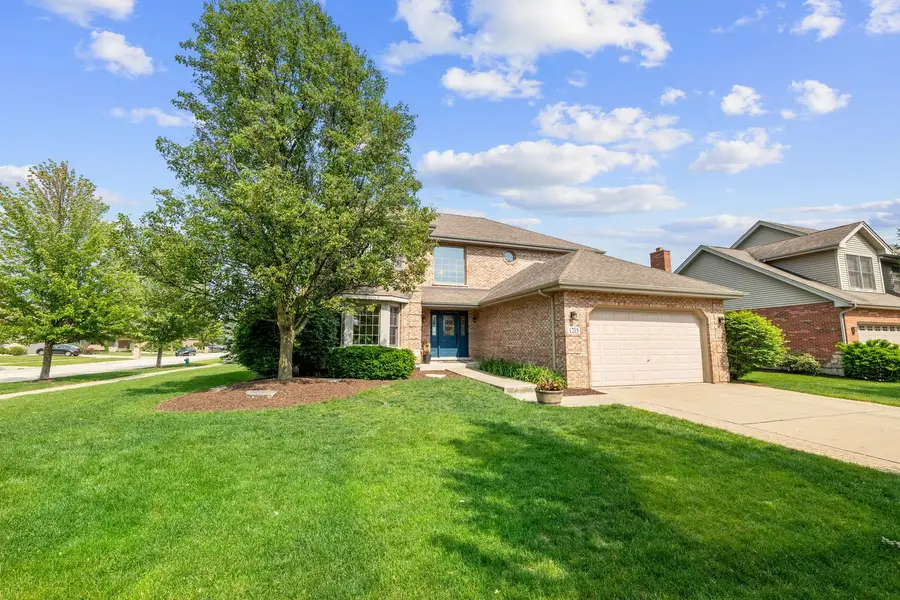
1215 Pendleton Drive,Lemont, IL 60439
$689,900
- 5 Beds
- 4 Baths
- 2,534 sq. ft.
- Single family
- Pending
Listed by:christine wilczek
Office:realty executives elite
MLS#:12431296
Source:MLSNI
Price summary
- Price:$689,900
- Price per sq. ft.:$272.26
About this home
Gorgeous, upgraded residence in the heart of Lemont, in one of the most sought after neighborhoods! Close to vibrant downtown Lemont, parks, schools, shopping, the Lemont Park District, and The Centennial Outdoor Aquatic Center - the perfect spot for the start of summer! This bright and airy home in Covington Knolls features a highly functional floor plan filled with tons of natural sunlight. The formal living room includes gorgeous wall-to-wall custom built-ins, great for organization or storage. Spacious dining room is perfect for hosting family gatherings. Beautiful, chef's kitchen has plenty of cabinetry, granite countertops, stainless steel appliances, a center island, and a sizable eat-in area for extra seating. Comfortable family room, with its gorgeous stone fireplace, is truly the focal point of this space. The second level features a beautiful master retreat that has been freshly painted with board and batten wall detail and a private ensuite with a whirlpool tub and separate shower. Three additional bedrooms are on the second level and share a full bathroom. The full, finished basement is a great space to entertain and offers room for recreation, a family area, a potential 5th bedroom/exercise room or home office, a full bathroom, a laundry area, and plenty of storage opportunities. The exceptional grounds are the ideal space to unwind on your private patio within the fenced yard and lush landscaping. This is a prime Lemont location for any discerning buyer looking for a move-in-ready home. UPDATES include: New Garage Door Operator with belt, safety sensors, remotes, opener and security camera keypad & built in cabinets/mudroom, Water Heater, Kitchen Refrigerator, Chimney Cap, Lighting throughout the home, Ceilings Fans, Landscaping & Mulch, Freshly Painted rooms, Master with wainscoting wall detail (All done 2025) Lemont High School is a National Blue Ribbon School and boasts an incredible STEM program. Schedule your appointment today! BE SURE TO WATCH THE VIDEO!
Contact an agent
Home facts
- Year built:2005
- Listing Id #:12431296
- Added:17 day(s) ago
- Updated:August 14, 2025 at 06:38 PM
Rooms and interior
- Bedrooms:5
- Total bathrooms:4
- Full bathrooms:3
- Half bathrooms:1
- Living area:2,534 sq. ft.
Heating and cooling
- Cooling:Central Air
- Heating:Forced Air, Natural Gas
Structure and exterior
- Roof:Asphalt
- Year built:2005
- Building area:2,534 sq. ft.
- Lot area:0.24 Acres
Schools
- High school:Lemont Twp High School
Utilities
- Water:Public
- Sewer:Public Sewer
Finances and disclosures
- Price:$689,900
- Price per sq. ft.:$272.26
- Tax amount:$10,325 (2023)
New listings near 1215 Pendleton Drive
- New
 $376,000Active4 beds 3 baths2,000 sq. ft.
$376,000Active4 beds 3 baths2,000 sq. ft.711 Illinois Street, Lemont, IL 60439
MLS# 12446641Listed by: LOCAL REALTY, CO. - New
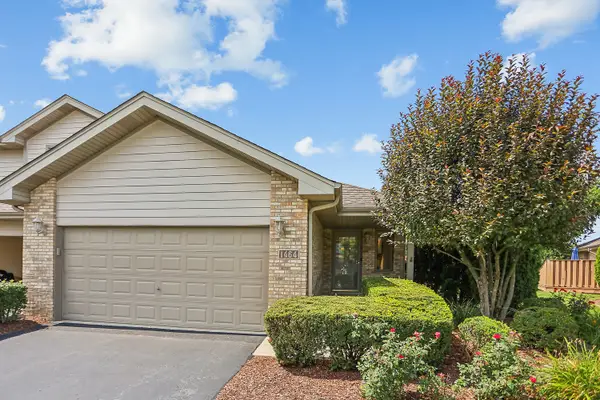 $449,900Active3 beds 3 baths1,674 sq. ft.
$449,900Active3 beds 3 baths1,674 sq. ft.1464 Baileys Crossing Drive, Lemont, IL 60439
MLS# 12445109Listed by: REALTY EXECUTIVES ELITE - New
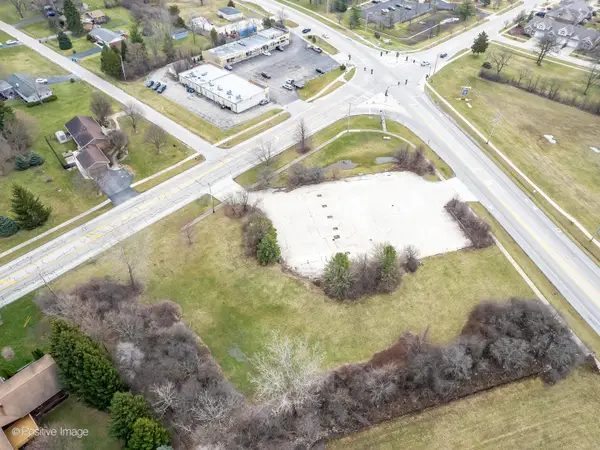 $359,000Active1.91 Acres
$359,000Active1.91 Acres1297 Mccarthy Road, Lemont, IL 60439
MLS# 12444631Listed by: @PROPERTIES CHRISTIE'S INTERNATIONAL REAL ESTATE  $375,000Pending2 beds 1 baths1,000 sq. ft.
$375,000Pending2 beds 1 baths1,000 sq. ft.519 Czacki Street, Lemont, IL 60439
MLS# 12442615Listed by: COMPASS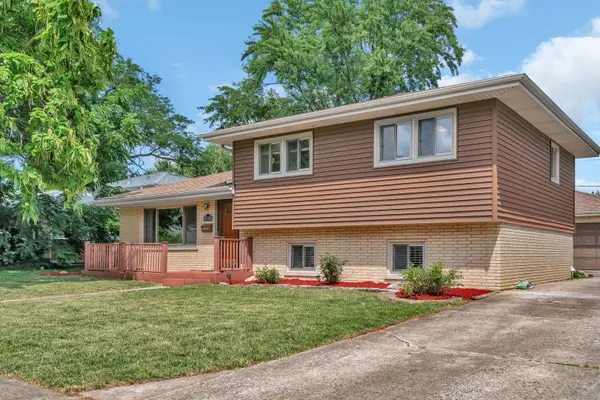 $389,900Pending3 beds 2 baths1,121 sq. ft.
$389,900Pending3 beds 2 baths1,121 sq. ft.1035 Walter Street, Lemont, IL 60439
MLS# 12420910Listed by: CROSSTOWN REALTORS, INC.- New
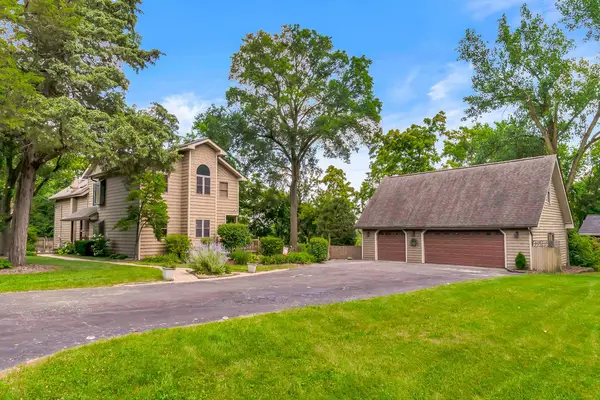 $560,000Active3 beds 2 baths2,534 sq. ft.
$560,000Active3 beds 2 baths2,534 sq. ft.19W681 109th Street, Lemont, IL 60439
MLS# 12443807Listed by: REALTY EXECUTIVES ELITE - New
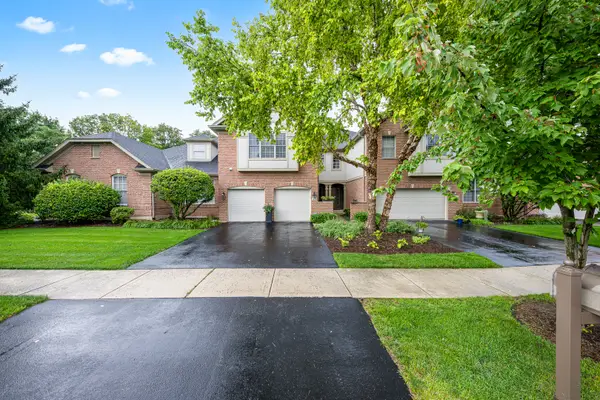 $499,900Active3 beds 4 baths2,164 sq. ft.
$499,900Active3 beds 4 baths2,164 sq. ft.422 Ashbury Lane, Lemont, IL 60439
MLS# 12439649Listed by: LINCOLN-WAY REALTY, INC - New
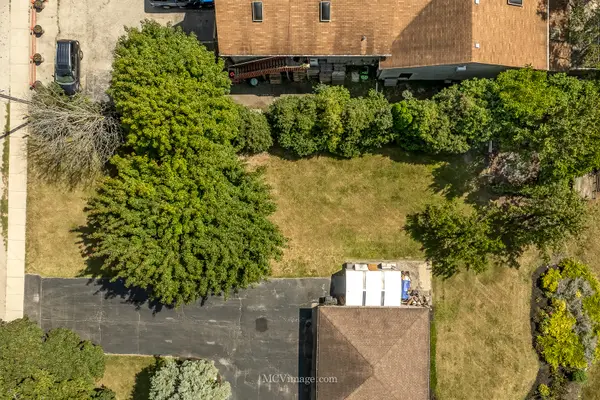 $112,000Active0.17 Acres
$112,000Active0.17 Acres15824 New Avenue, Lemont, IL 60439
MLS# 12443271Listed by: REALTY EXECUTIVES ELITE 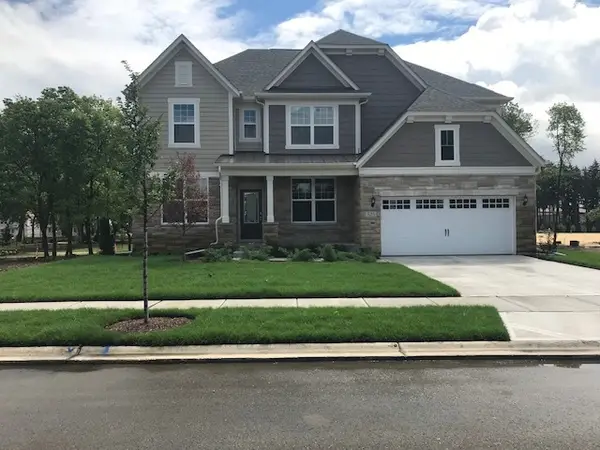 $912,860Pending5 beds 5 baths3,421 sq. ft.
$912,860Pending5 beds 5 baths3,421 sq. ft.12554 Eileen Street, Lemont, IL 60439
MLS# 12443122Listed by: TWIN VINES REAL ESTATE SVCS $1,094,935Pending5 beds 4 baths3,421 sq. ft.
$1,094,935Pending5 beds 4 baths3,421 sq. ft.12750 Corbett Court, Lemont, IL 60439
MLS# 12443142Listed by: TWIN VINES REAL ESTATE SVCS
